Facciate di case american style con tetto a capanna
Filtra anche per:
Budget
Ordina per:Popolari oggi
121 - 140 di 13.600 foto
1 di 3
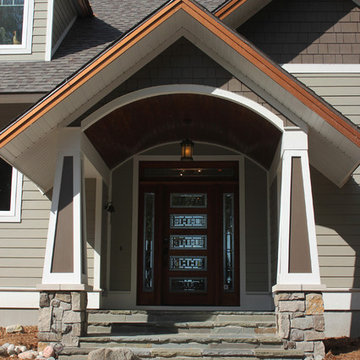
Foto della villa beige american style a un piano di medie dimensioni con rivestimento con lastre in cemento, tetto a capanna e copertura a scandole
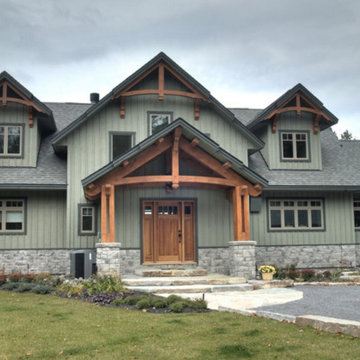
Foto della facciata di una casa verde american style a due piani di medie dimensioni con rivestimento in vinile e tetto a capanna
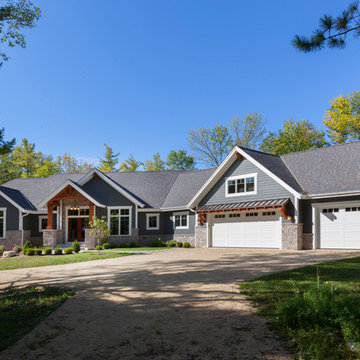
Modern mountain aesthetic in this fully exposed custom designed ranch. Exterior brings together lap siding and stone veneer accents with welcoming timber columns and entry truss. Garage door covered with standing seam metal roof supported by brackets. Large timber columns and beams support a rear covered screened porch. (Ryan Hainey)
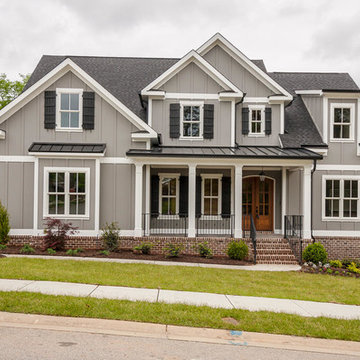
The Alpine Plan by First Choice Home Buildres offers a master suite on the main floor with a large formal dining room and open kitchen that overlooks the large great room.
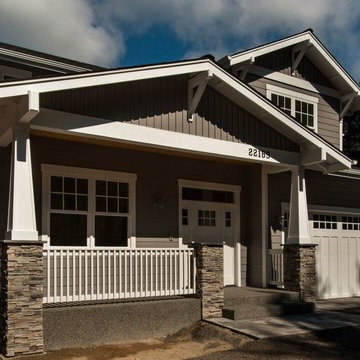
Idee per la villa grigia american style a due piani di medie dimensioni con rivestimento in legno, tetto a capanna e copertura a scandole
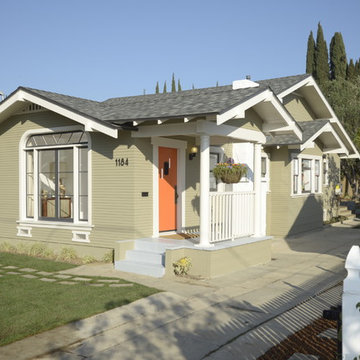
A newly restored and updated 1912 Craftsman bungalow in the East Hollywood neighborhood of Los Angeles by ArtCraft Homes. 3 bedrooms and 2 bathrooms in 1,540sf. French doors open to a full-width deck and concrete patio overlooking a park-like backyard of mature fruit trees and herb garden. Remodel by Tim Braseth of ArtCraft Homes, Los Angeles. Staging by ArtCraft Collection. Photos by Larry Underhill.
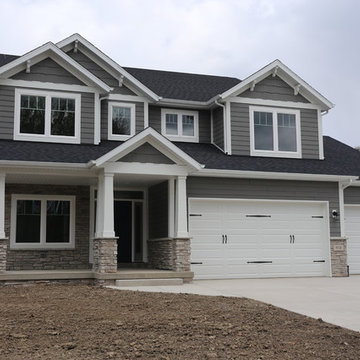
Ispirazione per la facciata di una casa grigia american style a due piani di medie dimensioni con rivestimenti misti e tetto a capanna
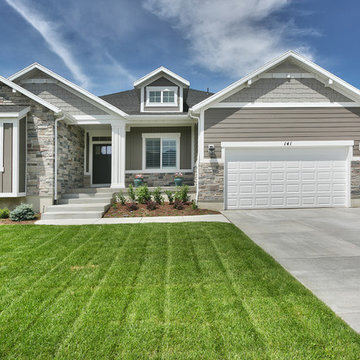
Beautiful craftsman exterior on this Legato in Layton, Utah by Symphony Homes.
Ispirazione per la villa grigia american style a un piano di medie dimensioni con rivestimento con lastre in cemento, tetto a capanna e copertura a scandole
Ispirazione per la villa grigia american style a un piano di medie dimensioni con rivestimento con lastre in cemento, tetto a capanna e copertura a scandole
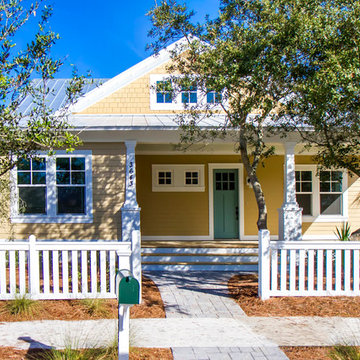
Built by Glenn Layton Homes in Paradise Key South Beach, Jacksonville Beach, Florida.
Idee per la facciata di una casa piccola gialla american style a due piani con rivestimento in legno e tetto a capanna
Idee per la facciata di una casa piccola gialla american style a due piani con rivestimento in legno e tetto a capanna
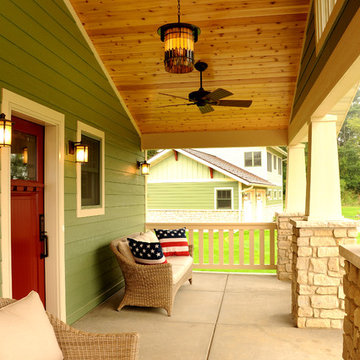
Front porch with outdoor ceiling fans and living area.
Immagine della facciata di una casa verde american style a due piani di medie dimensioni con rivestimento in legno e tetto a capanna
Immagine della facciata di una casa verde american style a due piani di medie dimensioni con rivestimento in legno e tetto a capanna
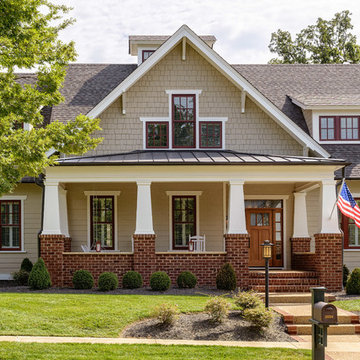
Metzger Design worked along side Bellevue Homes - a local developer/builder of high-end residential projects on this project. A rewarding process from the start - Bellevue Homes provided a clear concept for this 4,000 sf Craftsman style home and retained us to refine the massing and construction details.
The home features a spacious great room and kitchen area with a dynamic loft area above, first floor master suite, and a general flow and openness well suited for modern living and entertaining. Additional outdoor living spaces are created with oversized front and rear porches and a cozy courtyard formed within the space between the main structure and carriage house.
Photograph by Stephen Barling.
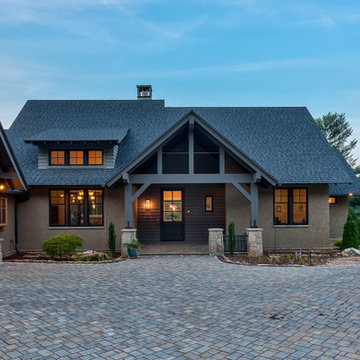
Kevin Meechan - Meechan Architectural Photography
Foto della villa grande marrone american style a due piani con rivestimento in stucco, tetto a capanna e copertura a scandole
Foto della villa grande marrone american style a due piani con rivestimento in stucco, tetto a capanna e copertura a scandole
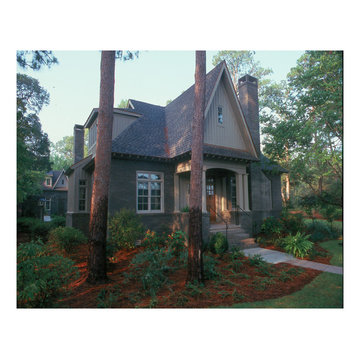
Idee per la facciata di una casa marrone american style a due piani di medie dimensioni con rivestimento in mattoni e tetto a capanna
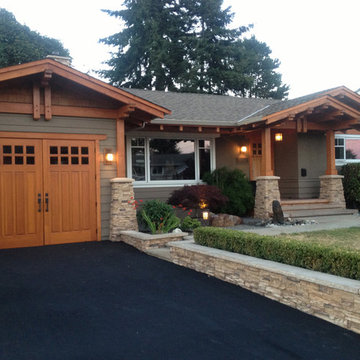
Ispirazione per la villa grigia american style a un piano di medie dimensioni con rivestimenti misti, tetto a capanna e copertura in tegole
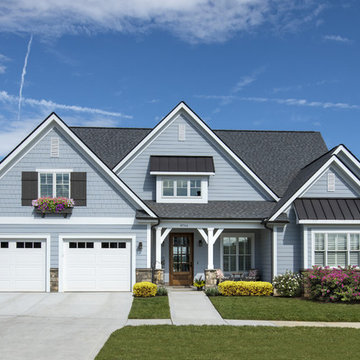
Cozy yet spacious, this Craftsman-style home plan exhibits charm with close attention to detail. The front-entry garage is convenient and the divided garage doors keep it stylish. Copper roofs crown several windows as well as the front porch, giving the home a striking contrast to the cedar shake and stone. Inside, the foyer and dining room greet visitors in a luxurious and formal manner. A larger great room and kitchen are completely open to one another, with a cozy breakfast nook off to the side. A stunning fireplace, vaulted ceiling and rear-porch access make the great room the ideal entertaining space. The master bedroom of the house plan is in a wing to itself and features porch access, as well as a generous walk-in closet and elegant master bath. On the opposite side of the home, two secondary bedrooms share a bath and both include a window seat.
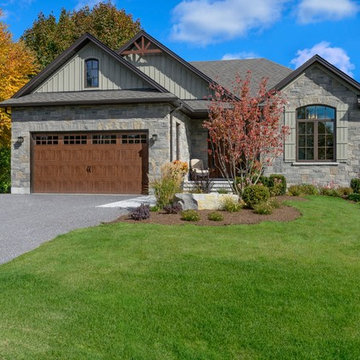
Foto della villa grigia american style a un piano di medie dimensioni con rivestimento in pietra, tetto a capanna e copertura a scandole
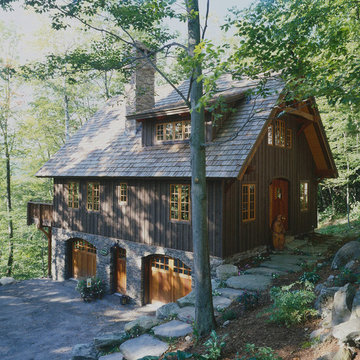
Idee per la facciata di una casa marrone american style a tre piani di medie dimensioni con rivestimento in legno e tetto a capanna
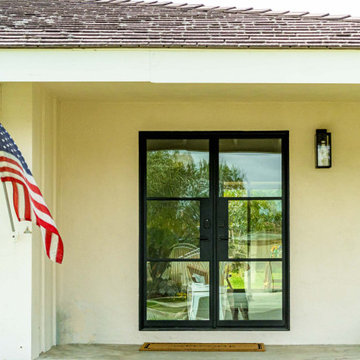
Bring your dream home to life with this modern and tasteful new construction remodel. Picture yourself walking on the light hardwood floors and admiring the beautiful wood cabinets in your completely transformed space. With careful consideration and attention to detail, this remodel is truly one-of-a-kind and perfect for those who appreciate high-quality construction and luxurious finishes.

Front elevation modern mountain style.
Foto della villa marrone american style a un piano di medie dimensioni con rivestimento in cemento, tetto a capanna, copertura a scandole e tetto marrone
Foto della villa marrone american style a un piano di medie dimensioni con rivestimento in cemento, tetto a capanna, copertura a scandole e tetto marrone

Beautiful Custom Ranch with gray vinyl shakes and clapboard siding.
Esempio della villa grigia american style a un piano di medie dimensioni con rivestimento in vinile, tetto a capanna, copertura a scandole, tetto nero e con scandole
Esempio della villa grigia american style a un piano di medie dimensioni con rivestimento in vinile, tetto a capanna, copertura a scandole, tetto nero e con scandole
Facciate di case american style con tetto a capanna
7