Facciate di case american style con tetto a capanna
Filtra anche per:
Budget
Ordina per:Popolari oggi
201 - 220 di 13.609 foto
1 di 3
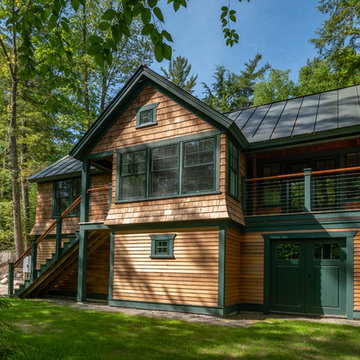
Situated on the edge of New Hampshire’s beautiful Lake Sunapee, this Craftsman-style shingle lake house peeks out from the towering pine trees that surround it. When the clients approached Cummings Architects, the lot consisted of 3 run-down buildings. The challenge was to create something that enhanced the property without overshadowing the landscape, while adhering to the strict zoning regulations that come with waterfront construction. The result is a design that encompassed all of the clients’ dreams and blends seamlessly into the gorgeous, forested lake-shore, as if the property was meant to have this house all along.
The ground floor of the main house is a spacious open concept that flows out to the stone patio area with fire pit. Wood flooring and natural fir bead-board ceilings pay homage to the trees and rugged landscape that surround the home. The gorgeous views are also captured in the upstairs living areas and third floor tower deck. The carriage house structure holds a cozy guest space with additional lake views, so that extended family and friends can all enjoy this vacation retreat together. Photo by Eric Roth
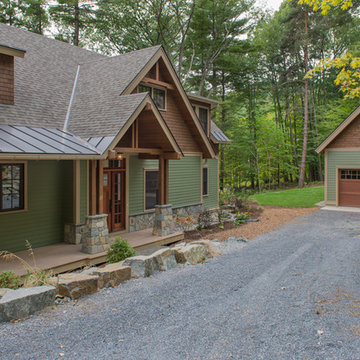
Idee per la facciata di una casa grande verde american style a tre piani con rivestimento in legno e tetto a capanna

16'x24' accessory dwelling
Foto della micro casa piccola grigia american style a due piani con rivestimento in legno, tetto a capanna, copertura a scandole, tetto marrone e pannelli sovrapposti
Foto della micro casa piccola grigia american style a due piani con rivestimento in legno, tetto a capanna, copertura a scandole, tetto marrone e pannelli sovrapposti

Esempio della villa verde american style a un piano di medie dimensioni con rivestimento in legno, tetto a capanna, copertura a scandole, tetto nero e pannelli sovrapposti
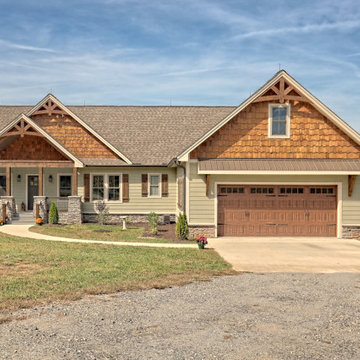
This craftsman style custom homes comes with a view! Features include a large, open floor plan, stone fireplace, and a spacious deck.
Foto della villa grande verde american style a due piani con rivestimento con lastre in cemento, tetto a capanna, copertura a scandole, tetto marrone e pannelli sovrapposti
Foto della villa grande verde american style a due piani con rivestimento con lastre in cemento, tetto a capanna, copertura a scandole, tetto marrone e pannelli sovrapposti
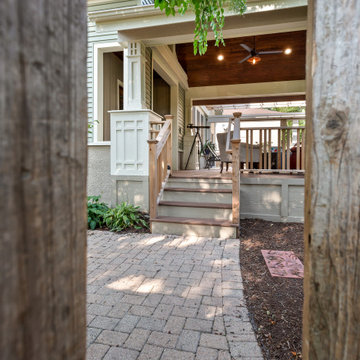
This Arts and Crafts gem was built in 1907 and remains primarily intact, both interior and exterior, to the original design. The owners, however, wanted to maximize their lush lot and ample views with distinct outdoor living spaces. We achieved this by adding a new front deck with partially covered shade trellis and arbor, a new open-air covered front porch at the front door, and a new screened porch off the existing Kitchen. Coupled with the renovated patio and fire-pit areas, there are a wide variety of outdoor living for entertaining and enjoying their beautiful yard.

Uniquely situated on a double lot high above the river, this home stands proudly amongst the wooded backdrop. The homeowner's decision for the two-toned siding with dark stained cedar beams fits well with the natural setting. Tour this 2,000 sq ft open plan home with unique spaces above the garage and in the daylight basement.
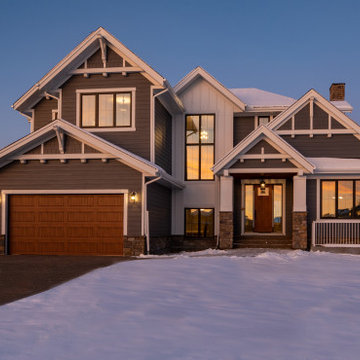
Craftsman Custom Home
Calgary, Alberta
Front Perspective
Immagine della villa blu american style a due piani di medie dimensioni con tetto a capanna, copertura a scandole e rivestimento in legno
Immagine della villa blu american style a due piani di medie dimensioni con tetto a capanna, copertura a scandole e rivestimento in legno
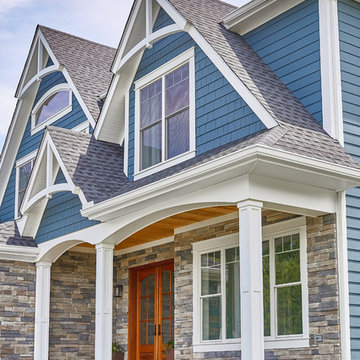
Esempio della villa grande blu american style a due piani con rivestimenti misti, tetto a capanna e copertura a scandole
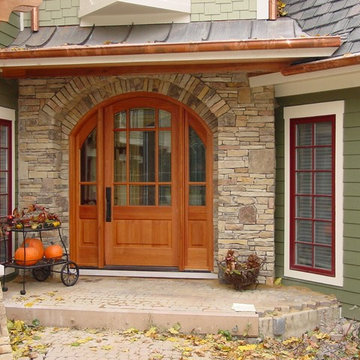
An absolutely gorgeous whole house remodel in Wheaton, IL. The failing original stucco exterior was removed and replaced with a variety of low-maintenance options. From the siding to the roof, no details were overlooked on this head turner.
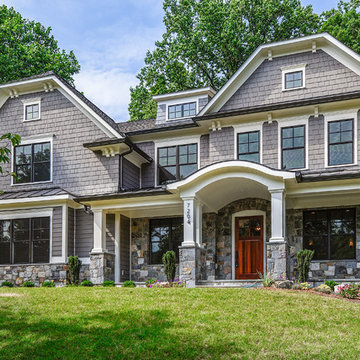
TruPlace
Esempio della villa grande grigia american style a due piani con rivestimenti misti, tetto a capanna e copertura a scandole
Esempio della villa grande grigia american style a due piani con rivestimenti misti, tetto a capanna e copertura a scandole
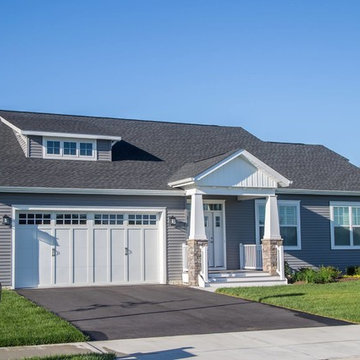
New construction home. GAF Timberline HD shingles in Charcoal color. CertainTeed Mainstreet vinyl alp siding. Versatex PVC Trim
Ispirazione per la villa blu american style a un piano di medie dimensioni con rivestimento in vinile, tetto a capanna e copertura a scandole
Ispirazione per la villa blu american style a un piano di medie dimensioni con rivestimento in vinile, tetto a capanna e copertura a scandole
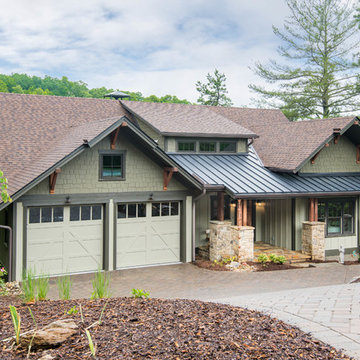
Ispirazione per la villa beige american style a due piani di medie dimensioni con rivestimento in legno, tetto a capanna e copertura mista
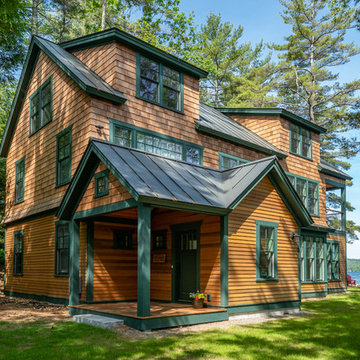
Situated on the edge of New Hampshire’s beautiful Lake Sunapee, this Craftsman-style shingle lake house peeks out from the towering pine trees that surround it. When the clients approached Cummings Architects, the lot consisted of 3 run-down buildings. The challenge was to create something that enhanced the property without overshadowing the landscape, while adhering to the strict zoning regulations that come with waterfront construction. The result is a design that encompassed all of the clients’ dreams and blends seamlessly into the gorgeous, forested lake-shore, as if the property was meant to have this house all along.
The ground floor of the main house is a spacious open concept that flows out to the stone patio area with fire pit. Wood flooring and natural fir bead-board ceilings pay homage to the trees and rugged landscape that surround the home. The gorgeous views are also captured in the upstairs living areas and third floor tower deck. The carriage house structure holds a cozy guest space with additional lake views, so that extended family and friends can all enjoy this vacation retreat together. Photo by Eric Roth
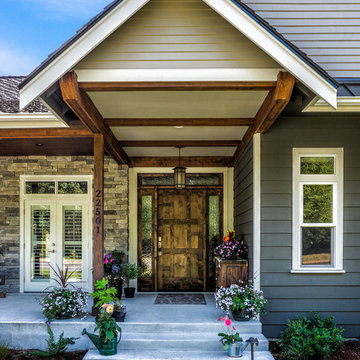
Ispirazione per la villa grigia american style a un piano di medie dimensioni con rivestimenti misti, tetto a capanna e copertura a scandole
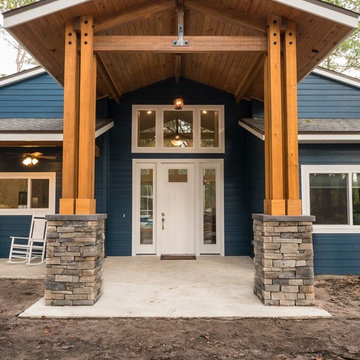
Immagine della villa blu american style a un piano di medie dimensioni con rivestimenti misti, tetto a capanna e copertura a scandole
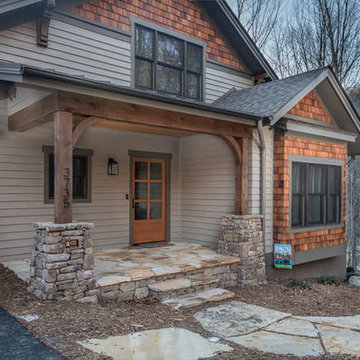
Ryan Theede
Esempio della villa grande marrone american style a due piani con rivestimento in legno, tetto a capanna e copertura mista
Esempio della villa grande marrone american style a due piani con rivestimento in legno, tetto a capanna e copertura mista
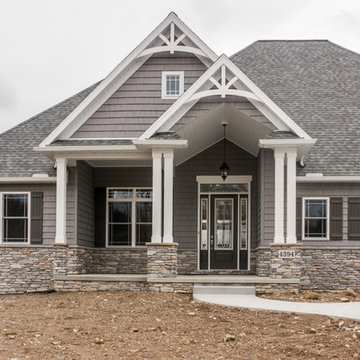
Ispirazione per la villa grigia american style con rivestimenti misti, tetto a capanna e copertura a scandole
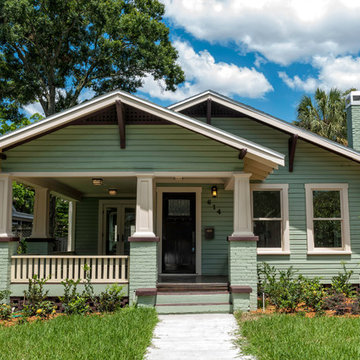
Ispirazione per la villa piccola blu american style a un piano con rivestimento in legno, tetto a capanna e copertura a scandole
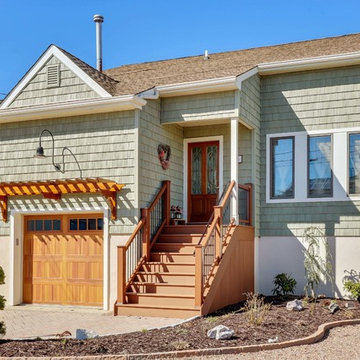
Immagine della villa verde american style a due piani di medie dimensioni con rivestimento in legno, tetto a capanna e copertura a scandole
Facciate di case american style con tetto a capanna
11