Facciate di case american style con rivestimento in adobe
Filtra anche per:
Budget
Ordina per:Popolari oggi
121 - 140 di 323 foto
1 di 3
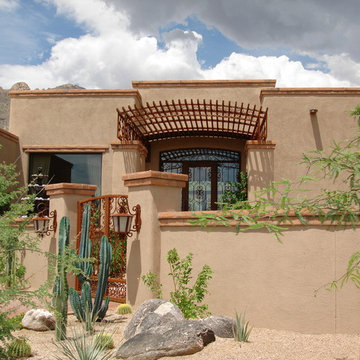
Envision Designs
Immagine della villa grande beige american style a un piano con rivestimento in adobe e tetto piano
Immagine della villa grande beige american style a un piano con rivestimento in adobe e tetto piano
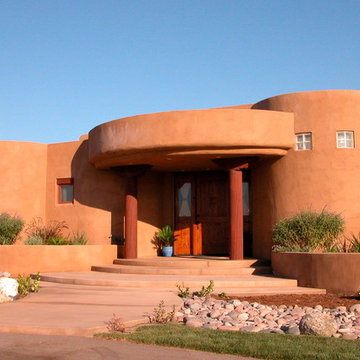
carole wylie
Immagine della facciata di una casa american style con rivestimento in adobe
Immagine della facciata di una casa american style con rivestimento in adobe
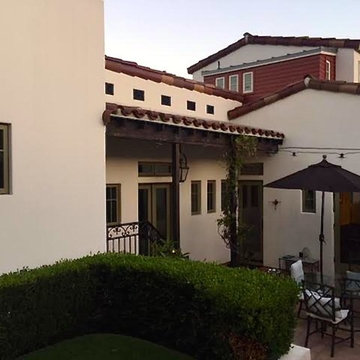
Immagine della villa beige american style a due piani di medie dimensioni con rivestimento in adobe, tetto a capanna e copertura in tegole
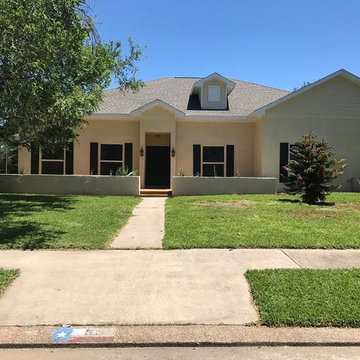
Immagine della villa beige american style a due piani di medie dimensioni con rivestimento in adobe, tetto a padiglione e copertura a scandole
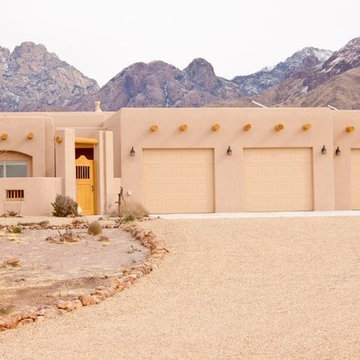
Idee per la facciata di una casa grande beige american style a un piano con rivestimento in adobe e tetto piano
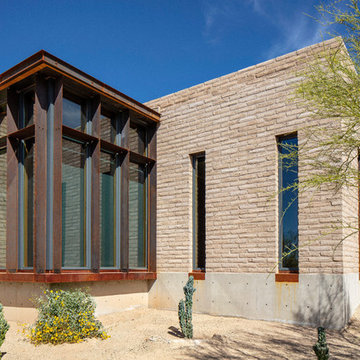
Tall narrow openings were used to minimize solar heat gain into the house. Horizontal and vertical steel panels act as sun shades to further minimize the suns impact on the house.
Steven Meckler photographer
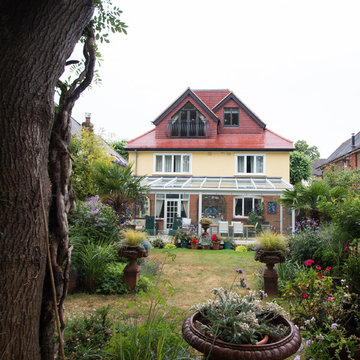
Immagine della villa gialla american style a tre piani di medie dimensioni con rivestimento in adobe, tetto a capanna e copertura in tegole
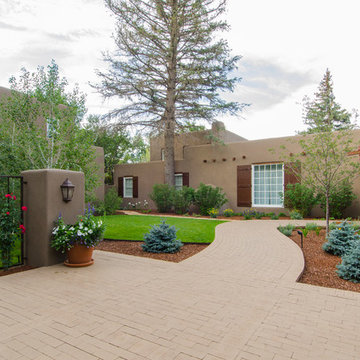
Immagine della facciata di una casa grande beige american style a un piano con rivestimento in adobe e tetto piano
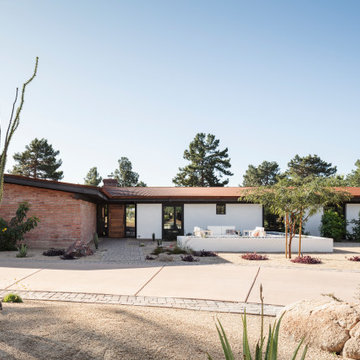
Photo by Roehner + Ryan
Immagine della villa multicolore american style a un piano con rivestimento in adobe, tetto a capanna e copertura in metallo o lamiera
Immagine della villa multicolore american style a un piano con rivestimento in adobe, tetto a capanna e copertura in metallo o lamiera
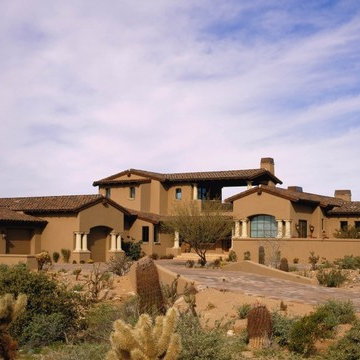
This gorgeous Spanish Colonial style home is both elegant and spacious, and nestled in the Arizona foothills on a lovely golf course in North Scottsdale.
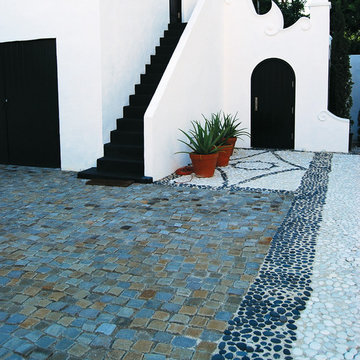
Install By: Padron Brick
Cobblestone By: Larry's Cap Rock & Stone
Idee per la villa bianca american style a due piani con rivestimento in adobe
Idee per la villa bianca american style a due piani con rivestimento in adobe
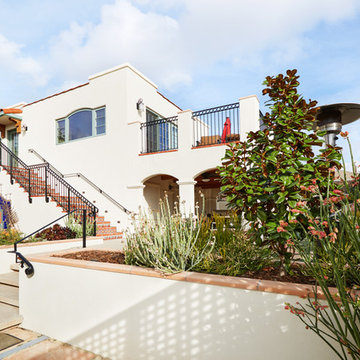
Foto della villa bianca american style a due piani di medie dimensioni con rivestimento in adobe, tetto a capanna e copertura in tegole
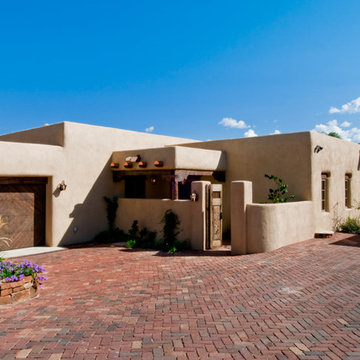
Idee per la facciata di una casa marrone american style a un piano di medie dimensioni con rivestimento in adobe e tetto piano
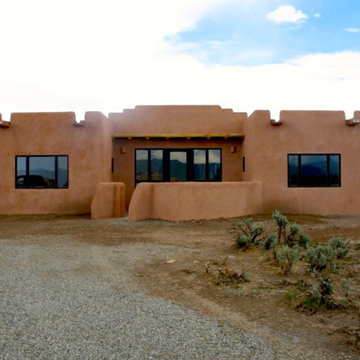
This 2400 sq. ft. home rests at the very beginning of the high mesa just outside of Taos. To the east, the Taos valley is green and verdant fed by rivers and streams that run down from the mountains, and to the west the high sagebrush mesa stretches off to the distant Brazos range.
The house is sited to capture the high mountains to the northeast through the floor to ceiling height corner window off the kitchen/dining room.The main feature of this house is the central Atrium which is an 18 foot adobe octagon topped with a skylight to form an indoor courtyard complete with a fountain. Off of this central space are two offset squares, one to the east and one to the west. The bedrooms and mechanical room are on the west side and the kitchen, dining, living room and an office are on the east side.
The house is a straw bale/adobe hybrid, has custom hand dyed plaster throughout with Talavera Tile in the public spaces and Saltillo Tile in the bedrooms. There is a large kiva fireplace in the living room, and a smaller one occupies a corner in the Master Bedroom. The Master Bathroom is finished in white marble tile. The separate garage is connected to the house with a triangular, arched breezeway with a copper ceiling.
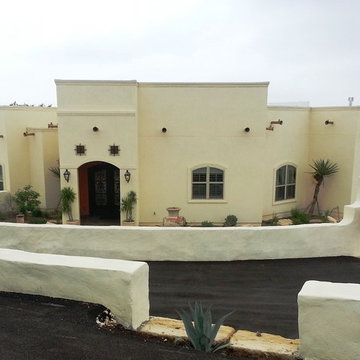
Ispirazione per la villa beige american style a un piano di medie dimensioni con rivestimento in adobe e tetto piano
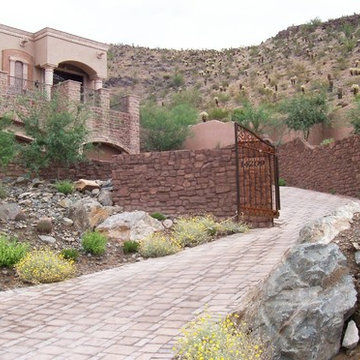
Foto della facciata di una casa beige american style a due piani con rivestimento in adobe
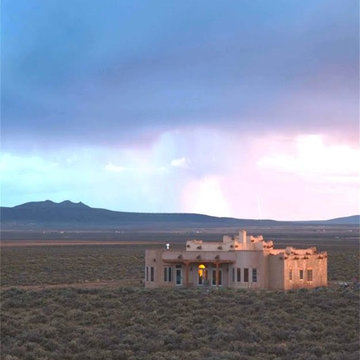
Ispirazione per la facciata di una casa beige american style a un piano di medie dimensioni con rivestimento in adobe e tetto piano
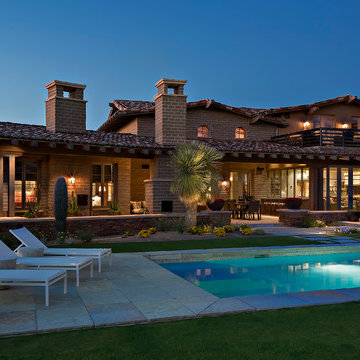
True load bearing adobe structure wiith stone site walls This ranch territorial design includes influences of the Arts & Crafts/Craftsmen style. the two level design make the property very rara to be accomplished in adobe. Thompson Photographic.com
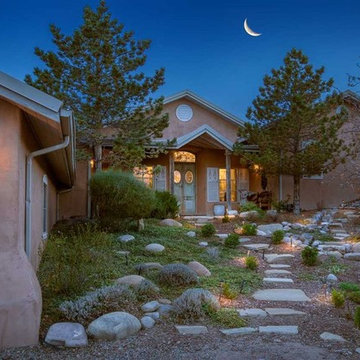
Esempio della villa beige american style a due piani di medie dimensioni con rivestimento in adobe, tetto piano e copertura in metallo o lamiera
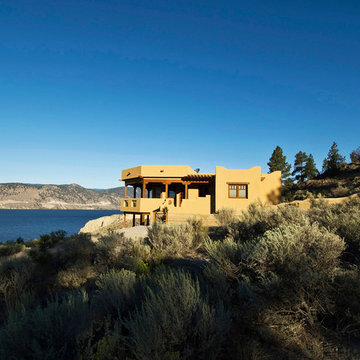
Ispirazione per la villa american style a due piani di medie dimensioni con rivestimento in adobe
Facciate di case american style con rivestimento in adobe
7