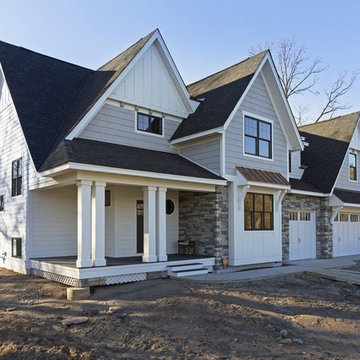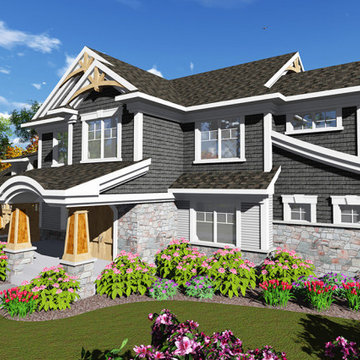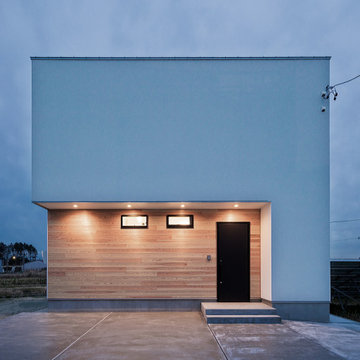Facciate di case american style blu
Filtra anche per:
Budget
Ordina per:Popolari oggi
81 - 100 di 17.826 foto
1 di 3
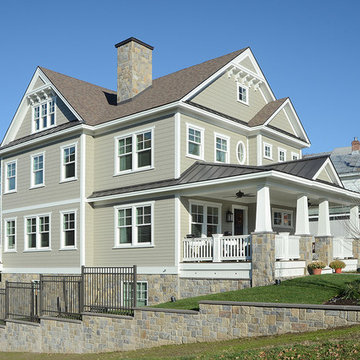
Foto della villa grande beige american style a piani sfalsati con rivestimento in vinile, tetto a padiglione e copertura a scandole
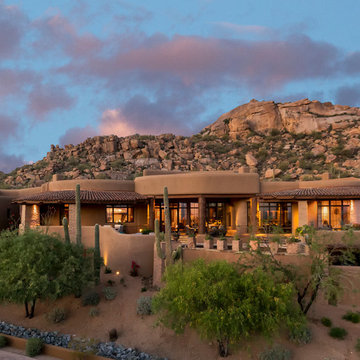
Southwestern home made from adobe.
Architect: Urban Design Associates
Builder: R-Net Custom Homes
Interiors: Billie Springer
Photography: Thompson Photographic
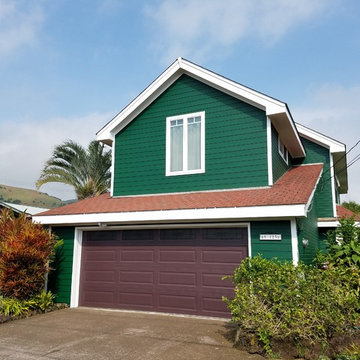
Idee per la villa verde american style a due piani di medie dimensioni con rivestimento in legno, tetto a capanna e copertura in tegole
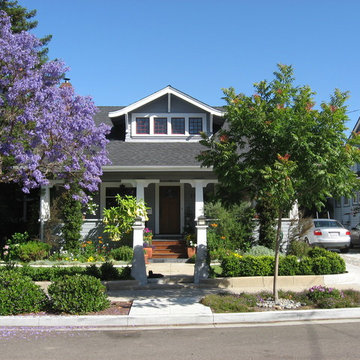
Ispirazione per la facciata di una casa piccola grigia american style a due piani con tetto a capanna
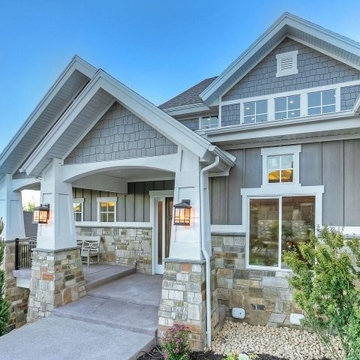
Front exterior of Parade Home.
Idee per la facciata di una casa grigia american style a tre piani di medie dimensioni con rivestimenti misti e tetto a mansarda
Idee per la facciata di una casa grigia american style a tre piani di medie dimensioni con rivestimenti misti e tetto a mansarda
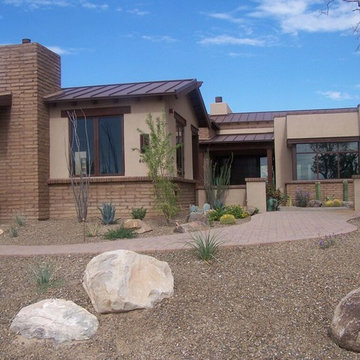
Ispirazione per la villa beige american style di medie dimensioni con rivestimento in stucco
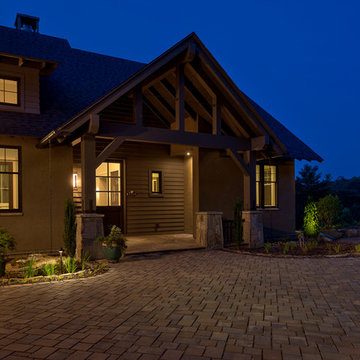
Kevin Meechan - Meechan Architectural Photography
Idee per la villa grande marrone american style a due piani con rivestimenti misti, tetto a capanna e copertura a scandole
Idee per la villa grande marrone american style a due piani con rivestimenti misti, tetto a capanna e copertura a scandole
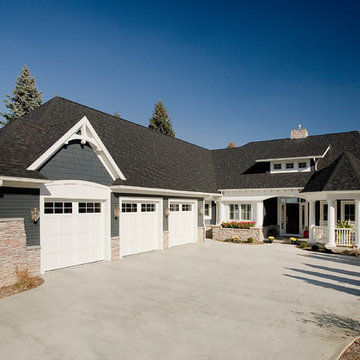
Helman Sechrist Architecture
Idee per la facciata di una casa american style
Idee per la facciata di una casa american style
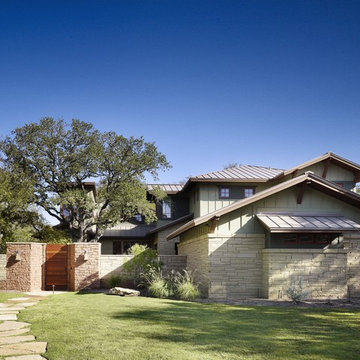
The development of the architecture and the site were critical to blend the home into this well established, but evolving, neighborhood. One goal was to make the home appear as if it had been there 20 years. The home is designed on just under an acre of land with a primary concern of working around the old, established trees (all but one was saved). The exterior style, driven by the client’s taste of a modern Craftsman home, marries materials, finishes and technologies to create a very comfortable environment both inside and out. Sustainable materials and technologies throughout the home create a warm, comfortable, and casual home for the family of four. Considerations from air quality, interior finishes, exterior materials, plan layout and orientation, thermal envelope and energy efficient appliances give this home the warmth of a craftsman with the technological edge of a green home.
Photography by Casey Dunn
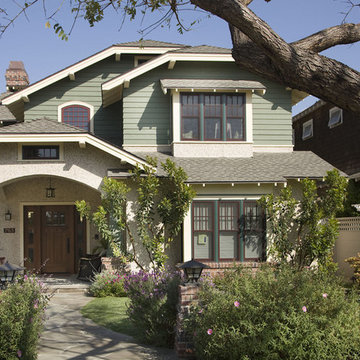
Custom homes & Remodels
Immagine della facciata di una casa american style con rivestimento in legno e falda a timpano
Immagine della facciata di una casa american style con rivestimento in legno e falda a timpano
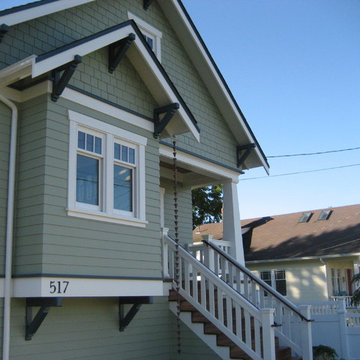
Esempio della facciata di una casa american style a un piano con rivestimento in legno
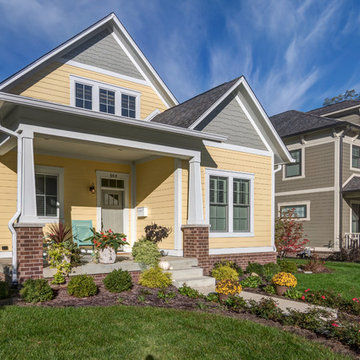
This charming craftsman cottage stands out thanks to the pale yellow exterior.
Photo Credit: Tom Graham
Esempio della villa gialla american style a un piano di medie dimensioni con rivestimento in legno, tetto a capanna e copertura a scandole
Esempio della villa gialla american style a un piano di medie dimensioni con rivestimento in legno, tetto a capanna e copertura a scandole
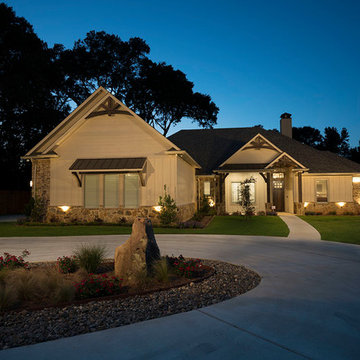
David White
Foto della villa grande beige american style a un piano con rivestimento in legno, tetto a capanna e copertura a scandole
Foto della villa grande beige american style a un piano con rivestimento in legno, tetto a capanna e copertura a scandole
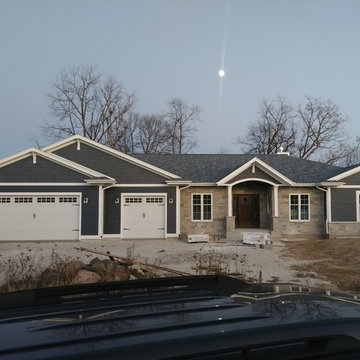
Ispirazione per la villa blu american style a un piano di medie dimensioni con rivestimento in legno, tetto a padiglione e copertura a scandole
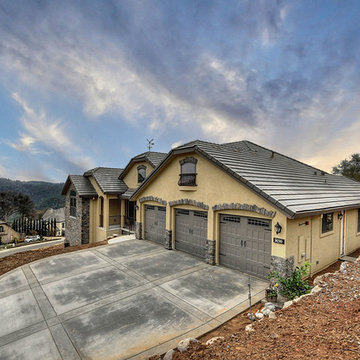
Foto della facciata di una casa ampia gialla american style a due piani con rivestimenti misti e falda a timpano
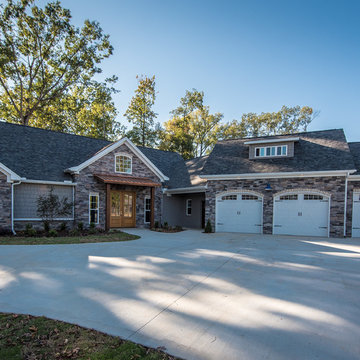
Esempio della facciata di una casa grande grigia american style a due piani con rivestimento in pietra e tetto a capanna
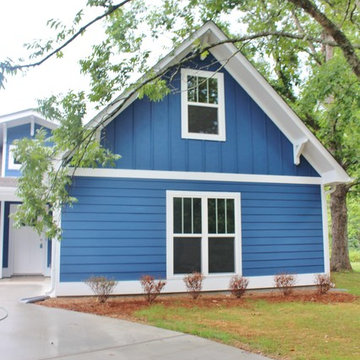
Esempio della facciata di una casa blu american style a un piano di medie dimensioni con rivestimento con lastre in cemento e tetto a capanna
Facciate di case american style blu
5
