Facciate di case a un piano
Filtra anche per:
Budget
Ordina per:Popolari oggi
121 - 140 di 2.359 foto
1 di 3

Metal Replacement roof.
Esempio della villa piccola blu american style a un piano con rivestimento in vinile, tetto a capanna, copertura in metallo o lamiera e tetto grigio
Esempio della villa piccola blu american style a un piano con rivestimento in vinile, tetto a capanna, copertura in metallo o lamiera e tetto grigio

A stunning compact one bedroom annex shipping container home.
The perfect choice for a first time buyer, offering a truly affordable way to build their very own first home, or alternatively, the H1 would serve perfectly as a retirement home to keep loved ones close, but allow them to retain a sense of independence.
Features included with H1 are:
Master bedroom with fitted wardrobes.
Master shower room with full size walk-in shower enclosure, storage, modern WC and wash basin.
Open plan kitchen, dining, and living room, with large glass bi-folding doors.
DIMENSIONS: 12.5m x 2.8m footprint (approx.)
LIVING SPACE: 27 SqM (approx.)
PRICE: £49,000 (for basic model shown)
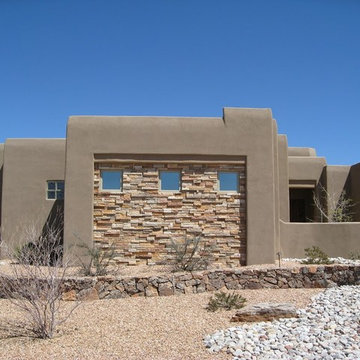
Foto della facciata di una casa marrone american style a un piano con rivestimento in pietra e tetto piano

This custom modern Farmhouse plan boast a bonus room over garage with vaulted entry.
Immagine della villa grande bianca country a un piano con rivestimento in legno, tetto a capanna, copertura mista, tetto nero e pannelli e listelle di legno
Immagine della villa grande bianca country a un piano con rivestimento in legno, tetto a capanna, copertura mista, tetto nero e pannelli e listelle di legno

Prairie Cottage- Florida Cracker inspired 4 square cottage
Idee per la micro casa piccola marrone country a un piano con rivestimento in legno, tetto a capanna, copertura in metallo o lamiera, tetto grigio e pannelli e listelle di legno
Idee per la micro casa piccola marrone country a un piano con rivestimento in legno, tetto a capanna, copertura in metallo o lamiera, tetto grigio e pannelli e listelle di legno
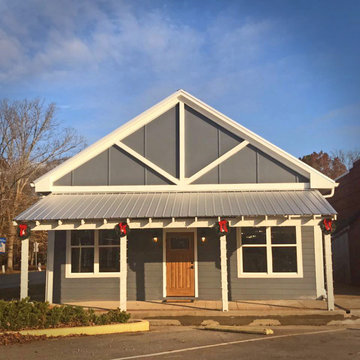
Idee per la facciata di una casa grigia rustica a un piano di medie dimensioni con rivestimento con lastre in cemento, tetto a capanna e copertura a scandole
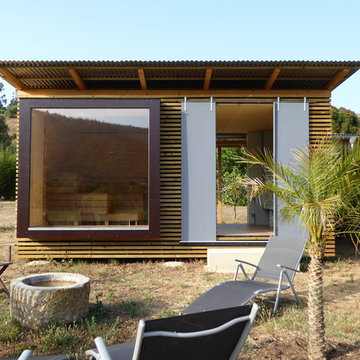
Foto: Ulrich Herbst
Ispirazione per la casa con tetto a falda unica piccolo marrone contemporaneo a un piano con rivestimento in legno e copertura in metallo o lamiera
Ispirazione per la casa con tetto a falda unica piccolo marrone contemporaneo a un piano con rivestimento in legno e copertura in metallo o lamiera
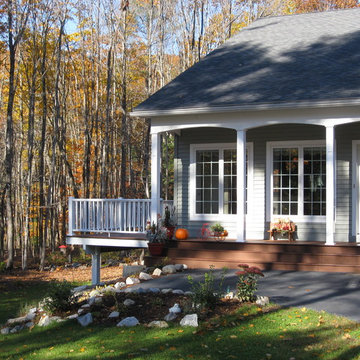
Victor Trodella
Immagine della facciata di una casa classica a un piano di medie dimensioni con rivestimento in vinile
Immagine della facciata di una casa classica a un piano di medie dimensioni con rivestimento in vinile
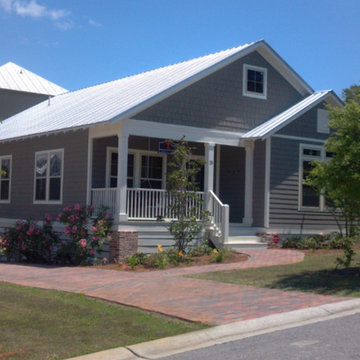
This suburbia home is perfect to build just outside the edge of the city for a short commute to work and a place that you dream about coming home too after the work day!
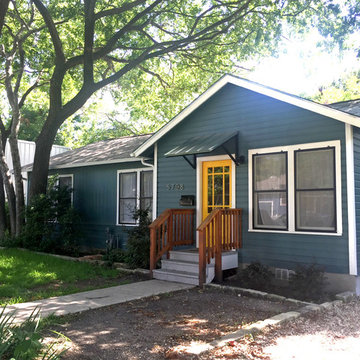
The entryway was an addition to the home that required some foundation work and added about 90 square feet of space into the entryway/living room area. We also painted and finished the exterior and added a screened-in porch to the back of the home. We remodeled the kitchen, added hardwood flooring throughout and finished the home. This project was featured on HGTV's show House Hunters Renovation in April 2016.

Immagine della facciata di un appartamento piccolo grigio stile marinaro a un piano con rivestimento in stucco, tetto a capanna e copertura a scandole
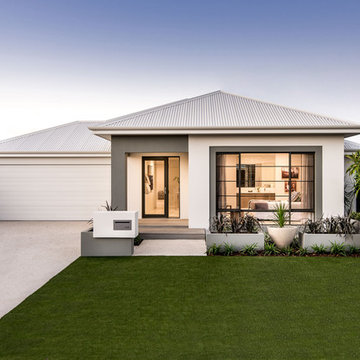
Ispirazione per la villa grigia contemporanea a un piano di medie dimensioni con rivestimento in stucco, tetto a capanna e copertura in metallo o lamiera
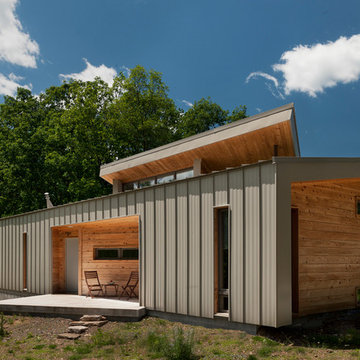
Paul Burk Photography
Foto della facciata di una casa piccola marrone contemporanea a un piano con rivestimento in legno e copertura in metallo o lamiera
Foto della facciata di una casa piccola marrone contemporanea a un piano con rivestimento in legno e copertura in metallo o lamiera

Idee per la facciata di una casa nera a un piano di medie dimensioni con rivestimenti misti, copertura in metallo o lamiera, tetto grigio e pannelli e listelle di legno

I built this on my property for my aging father who has some health issues. Handicap accessibility was a factor in design. His dream has always been to try retire to a cabin in the woods. This is what he got.
It is a 1 bedroom, 1 bath with a great room. It is 600 sqft of AC space. The footprint is 40' x 26' overall.
The site was the former home of our pig pen. I only had to take 1 tree to make this work and I planted 3 in its place. The axis is set from root ball to root ball. The rear center is aligned with mean sunset and is visible across a wetland.
The goal was to make the home feel like it was floating in the palms. The geometry had to simple and I didn't want it feeling heavy on the land so I cantilevered the structure beyond exposed foundation walls. My barn is nearby and it features old 1950's "S" corrugated metal panel walls. I used the same panel profile for my siding. I ran it vertical to math the barn, but also to balance the length of the structure and stretch the high point into the canopy, visually. The wood is all Southern Yellow Pine. This material came from clearing at the Babcock Ranch Development site. I ran it through the structure, end to end and horizontally, to create a seamless feel and to stretch the space. It worked. It feels MUCH bigger than it is.
I milled the material to specific sizes in specific areas to create precise alignments. Floor starters align with base. Wall tops adjoin ceiling starters to create the illusion of a seamless board. All light fixtures, HVAC supports, cabinets, switches, outlets, are set specifically to wood joints. The front and rear porch wood has three different milling profiles so the hypotenuse on the ceilings, align with the walls, and yield an aligned deck board below. Yes, I over did it. It is spectacular in its detailing. That's the benefit of small spaces.
Concrete counters and IKEA cabinets round out the conversation.
For those who could not live in a tiny house, I offer the Tiny-ish House.
Photos by Ryan Gamma
Staging by iStage Homes
Design assistance by Jimmy Thornton
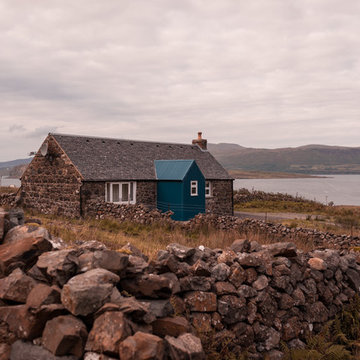
Johnny Barrington
Idee per la villa piccola marrone classica a un piano con rivestimento in pietra, tetto a capanna e copertura in tegole
Idee per la villa piccola marrone classica a un piano con rivestimento in pietra, tetto a capanna e copertura in tegole
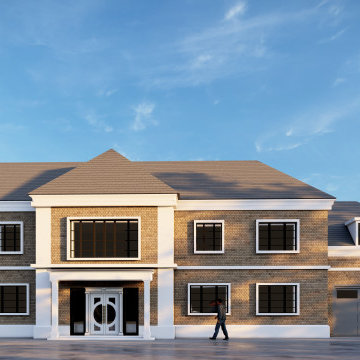
House exterior 3D rendering for MDMM construction Ltd.
Foto della villa piccola marrone tropicale a un piano con rivestimento in mattoni, falda a timpano, copertura in tegole e tetto grigio
Foto della villa piccola marrone tropicale a un piano con rivestimento in mattoni, falda a timpano, copertura in tegole e tetto grigio
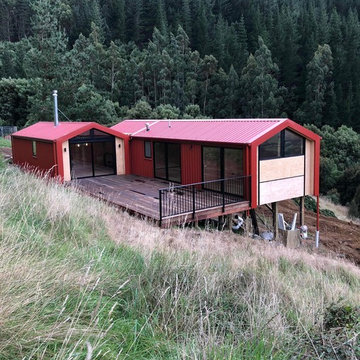
Esempio della villa piccola rossa country a un piano con rivestimenti misti, tetto a capanna e copertura in metallo o lamiera
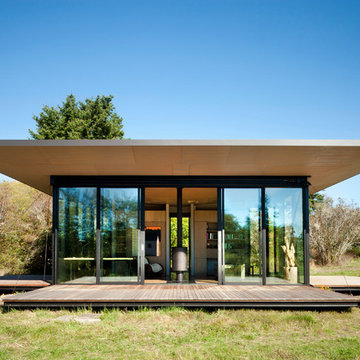
Photos by Tim Bies Photography
Wood deck panels flip up to enclose the Writers Cabin when not in use or secured for the night. Simple open plan with small kitchen, bathroom and murphy bed. Roof collects rainwater.

Ispirazione per la facciata di un appartamento piccolo grigio stile marinaro a un piano con rivestimento in stucco, tetto a capanna e copertura a scandole
Facciate di case a un piano
7