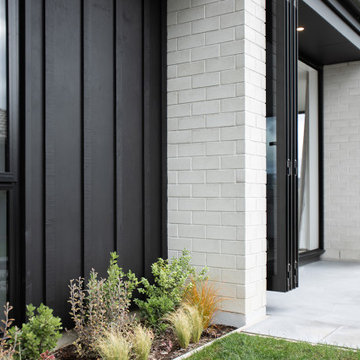Facciate di case a un piano
Filtra anche per:
Budget
Ordina per:Popolari oggi
61 - 80 di 2.359 foto
1 di 3
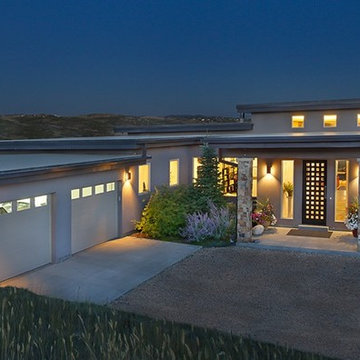
Jim Fairchild
Ispirazione per la villa contemporanea a un piano di medie dimensioni con rivestimento in stucco, tetto piano e copertura in metallo o lamiera
Ispirazione per la villa contemporanea a un piano di medie dimensioni con rivestimento in stucco, tetto piano e copertura in metallo o lamiera
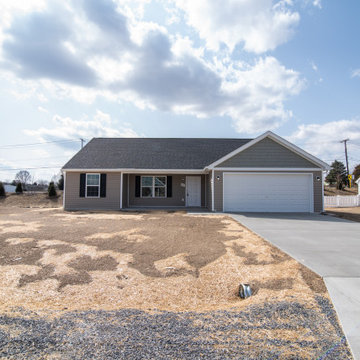
One of our smaller models, the Columbus has 1340 sqft, 3 bedrooms and 2 bathrooms!
Idee per la villa piccola beige classica a un piano con rivestimenti misti e tetto nero
Idee per la villa piccola beige classica a un piano con rivestimenti misti e tetto nero
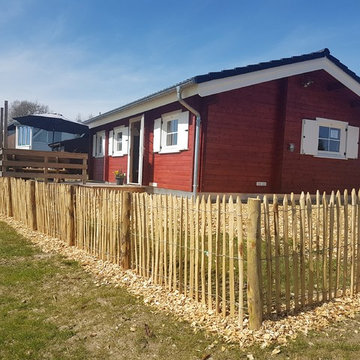
Aussenansicht Musterhaus im Ferienhausgebiet Schnipperinger Mühle
Immagine della facciata di una casa ampia scandinava a un piano con rivestimento in legno, tetto a capanna e copertura in tegole
Immagine della facciata di una casa ampia scandinava a un piano con rivestimento in legno, tetto a capanna e copertura in tegole
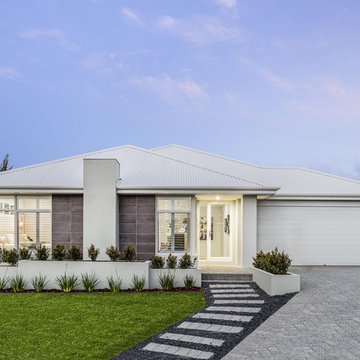
Idee per la villa grigia contemporanea a un piano di medie dimensioni con copertura in metallo o lamiera, rivestimento in pietra e tetto a capanna
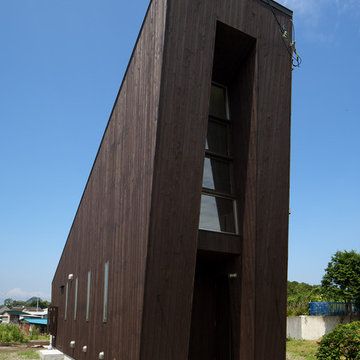
Foto della facciata di una casa piccola marrone contemporanea a un piano con rivestimento in legno e copertura in metallo o lamiera
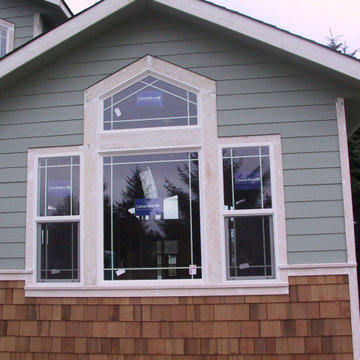
Ispirazione per la villa piccola marrone moderna a un piano con rivestimento in legno, tetto a capanna e copertura a scandole

I built this on my property for my aging father who has some health issues. Handicap accessibility was a factor in design. His dream has always been to try retire to a cabin in the woods. This is what he got.
It is a 1 bedroom, 1 bath with a great room. It is 600 sqft of AC space. The footprint is 40' x 26' overall.
The site was the former home of our pig pen. I only had to take 1 tree to make this work and I planted 3 in its place. The axis is set from root ball to root ball. The rear center is aligned with mean sunset and is visible across a wetland.
The goal was to make the home feel like it was floating in the palms. The geometry had to simple and I didn't want it feeling heavy on the land so I cantilevered the structure beyond exposed foundation walls. My barn is nearby and it features old 1950's "S" corrugated metal panel walls. I used the same panel profile for my siding. I ran it vertical to math the barn, but also to balance the length of the structure and stretch the high point into the canopy, visually. The wood is all Southern Yellow Pine. This material came from clearing at the Babcock Ranch Development site. I ran it through the structure, end to end and horizontally, to create a seamless feel and to stretch the space. It worked. It feels MUCH bigger than it is.
I milled the material to specific sizes in specific areas to create precise alignments. Floor starters align with base. Wall tops adjoin ceiling starters to create the illusion of a seamless board. All light fixtures, HVAC supports, cabinets, switches, outlets, are set specifically to wood joints. The front and rear porch wood has three different milling profiles so the hypotenuse on the ceilings, align with the walls, and yield an aligned deck board below. Yes, I over did it. It is spectacular in its detailing. That's the benefit of small spaces.
Concrete counters and IKEA cabinets round out the conversation.
For those who could not live in a tiny house, I offer the Tiny-ish House.
Photos by Ryan Gamma
Staging by iStage Homes
Design assistance by Jimmy Thornton
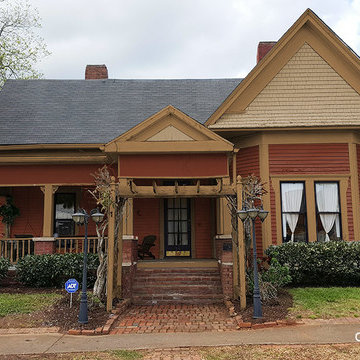
Parents Kill Homeowner's Dream Colors.
Part of the picture is cut off. You must double click on the picture to see the rug.
This charming little house is located in Georgia right next to the railroad tracks. Because of all the soot from the locomotives passing by, the house needs frequent power washing. The homeowner not only wants dark colors to not show the dirt but also wants to match a rug with her favorite colors. The rug, as shown in the after photo, is a southwestern rug with warm rich colors. Coincidentally these colors are also historically accurate for this house.
The homeowner was very happy to have her favorite colors displayed on her house in such a nice way until her parents came to visit. The parents manipulated her to repaint using the current yellow and white colors. They did this by offering to pay for the paint job and occasional power washing. A sad ending to some real nice colors.
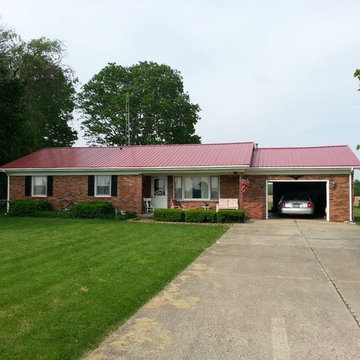
Foto della facciata di una casa piccola rossa moderna a un piano con rivestimento in mattoni e tetto a capanna
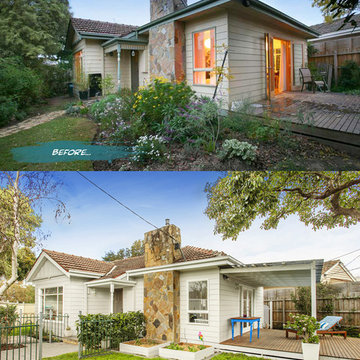
Romona Sandon Designs
Foto della facciata di una casa piccola grigia vittoriana a un piano con rivestimento in legno
Foto della facciata di una casa piccola grigia vittoriana a un piano con rivestimento in legno
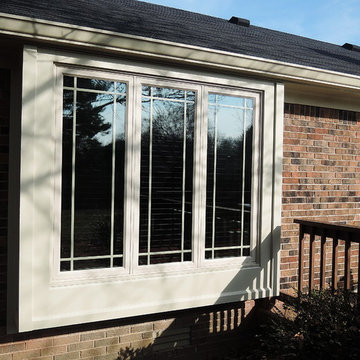
A small Master Bedroom needed a roomier feel and a little pizazz. The simple affordable solution was to lower the sill of the old window opening and build a bay under the existing soffit.
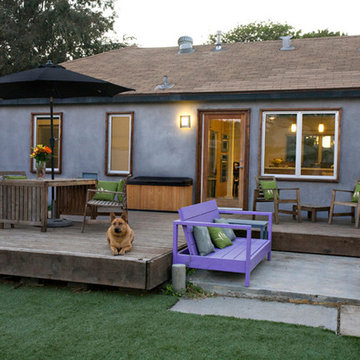
Designed by Stephanie Ericson, Inchoate Architecture
Photos by Corinne Cobabe
Immagine della facciata di una casa piccola grigia contemporanea a un piano con rivestimento in stucco
Immagine della facciata di una casa piccola grigia contemporanea a un piano con rivestimento in stucco
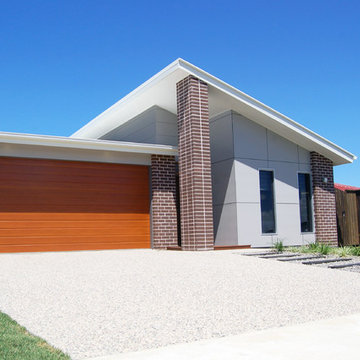
Ispirazione per la facciata di una casa piccola grigia contemporanea a un piano con rivestimento in mattoni e copertura in metallo o lamiera
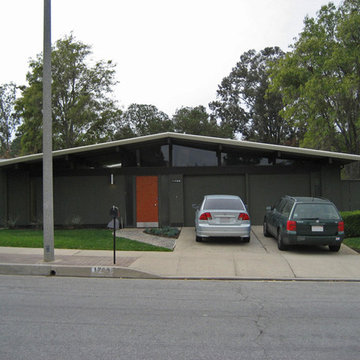
Immagine della facciata di una casa marrone moderna a un piano di medie dimensioni con rivestimento in legno
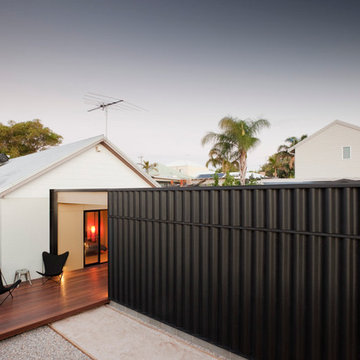
Bo Wong
Immagine della facciata di una casa piccola nera industriale a un piano con rivestimento con lastre in cemento
Immagine della facciata di una casa piccola nera industriale a un piano con rivestimento con lastre in cemento
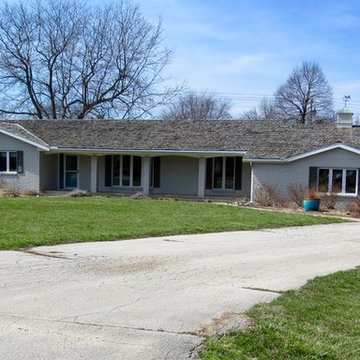
Foto della villa grigia classica a un piano di medie dimensioni con rivestimento in mattoni, tetto a capanna e copertura a scandole
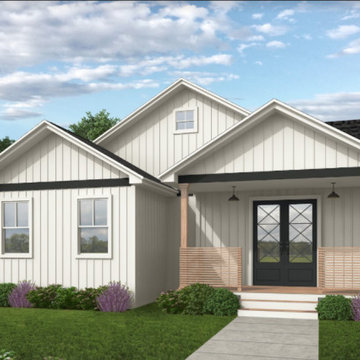
White with black trim modern farmhouse exterior with white washed wood railing, black front door, farmhouse pendants, and vertical siding.
Foto della villa bianca country a un piano di medie dimensioni con rivestimento con lastre in cemento, tetto a capanna, copertura a scandole, tetto nero e pannelli e listelle di legno
Foto della villa bianca country a un piano di medie dimensioni con rivestimento con lastre in cemento, tetto a capanna, copertura a scandole, tetto nero e pannelli e listelle di legno

River Cottage- Florida Cracker inspired, stretched 4 square cottage with loft
Immagine della micro casa piccola marrone country a un piano con rivestimento in legno, tetto a capanna, copertura in metallo o lamiera, tetto grigio e pannelli e listelle di legno
Immagine della micro casa piccola marrone country a un piano con rivestimento in legno, tetto a capanna, copertura in metallo o lamiera, tetto grigio e pannelli e listelle di legno
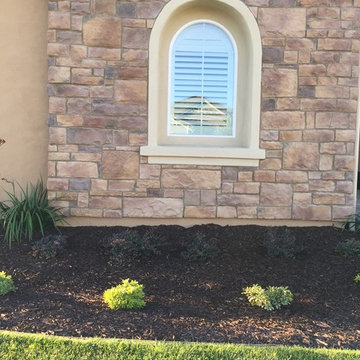
Immagine della villa piccola beige classica a un piano con rivestimento in pietra
Facciate di case a un piano
4
