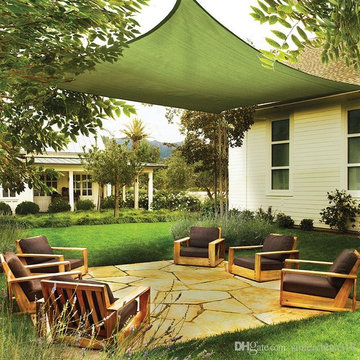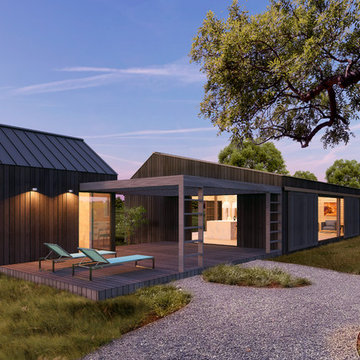Facciate di case a un piano
Filtra anche per:
Budget
Ordina per:Popolari oggi
41 - 60 di 2.359 foto
1 di 3
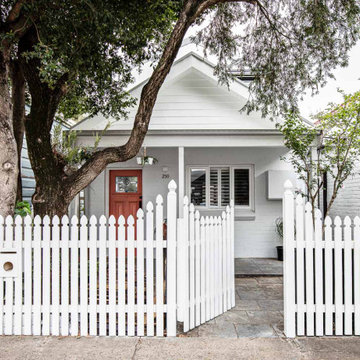
Esempio della villa piccola bianca contemporanea a un piano con rivestimento in mattoni, tetto a capanna e copertura in metallo o lamiera
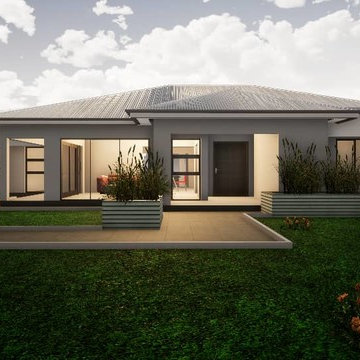
4 BEDROOMS (2 ENSUITED)
KITCHEN
DINING
LOUNGE
BACK GARAGE
Esempio della villa grigia contemporanea a un piano di medie dimensioni con rivestimento in stucco, tetto a padiglione e copertura in metallo o lamiera
Esempio della villa grigia contemporanea a un piano di medie dimensioni con rivestimento in stucco, tetto a padiglione e copertura in metallo o lamiera
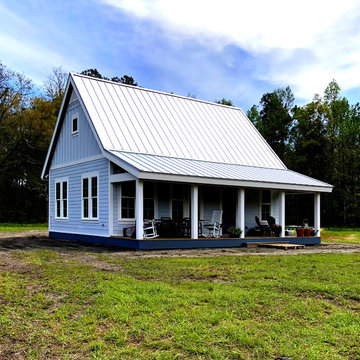
Shady porch overlooking the prairie. Still some final landscaping to do...
Immagine della villa piccola blu classica a un piano con rivestimento con lastre in cemento, tetto a capanna e copertura in metallo o lamiera
Immagine della villa piccola blu classica a un piano con rivestimento con lastre in cemento, tetto a capanna e copertura in metallo o lamiera
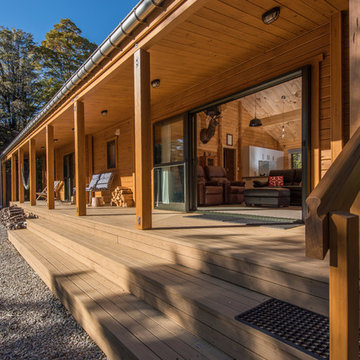
Esempio della facciata di una casa scandinava a un piano di medie dimensioni con rivestimento in legno e tetto a capanna
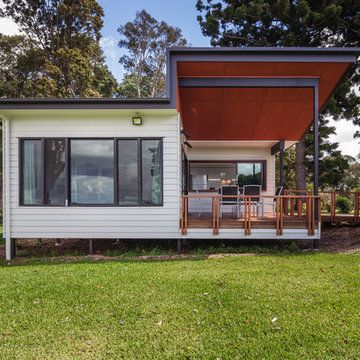
Exterior of Tamborine Project
Photographer: Colin Hockey
Idee per la facciata di una casa piccola bianca contemporanea a un piano con rivestimento in legno
Idee per la facciata di una casa piccola bianca contemporanea a un piano con rivestimento in legno
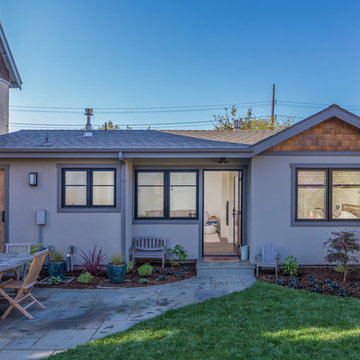
Front exterior of the backyard cottage.
Immagine della facciata di una casa piccola beige classica a un piano con rivestimento in stucco e tetto a padiglione
Immagine della facciata di una casa piccola beige classica a un piano con rivestimento in stucco e tetto a padiglione
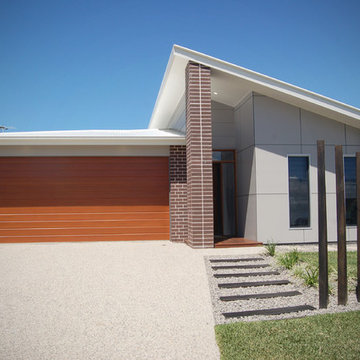
Immagine della facciata di una casa piccola grigia contemporanea a un piano con rivestimento in mattoni e copertura in metallo o lamiera
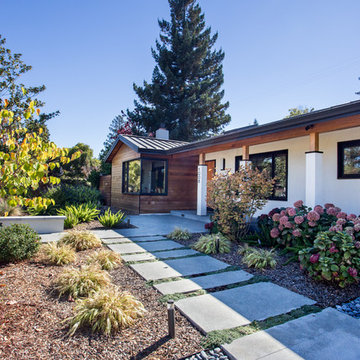
Courtesy of Amy J Photography
Immagine della villa multicolore moderna a un piano di medie dimensioni con copertura in metallo o lamiera e tetto grigio
Immagine della villa multicolore moderna a un piano di medie dimensioni con copertura in metallo o lamiera e tetto grigio
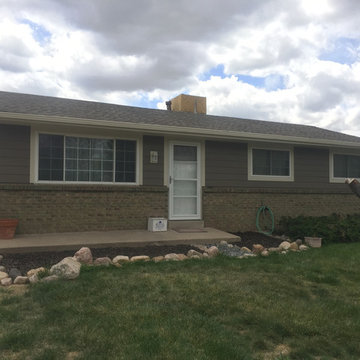
Full replacement of siding, soffit, fascia and gutters with James Hardie
Timber Bark Lap Siding & Navajo Beige Trim
Idee per la villa marrone a un piano con rivestimento con lastre in cemento
Idee per la villa marrone a un piano con rivestimento con lastre in cemento
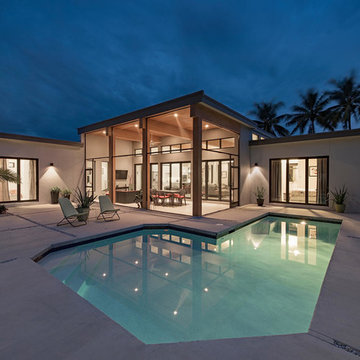
Idee per la facciata di una casa grigia moderna a un piano di medie dimensioni con rivestimento in stucco e tetto piano
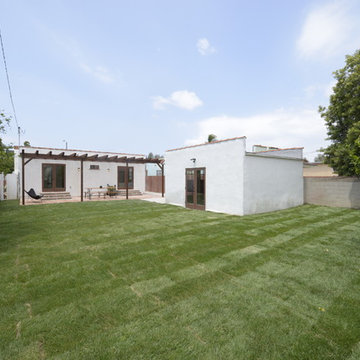
A traditional 1930 Spanish bungalow, re-imagined and respectfully updated by ArtCraft Homes to create a 3 bedroom, 2 bath home of over 1,300sf plus 400sf of bonus space in a finished detached 2-car garage. Authentic vintage tiles from Claycraft Potteries adorn the all-original Spanish-style fireplace. Remodel by Tim Braseth of ArtCraft Homes, Los Angeles. Photos by Larry Underhill.
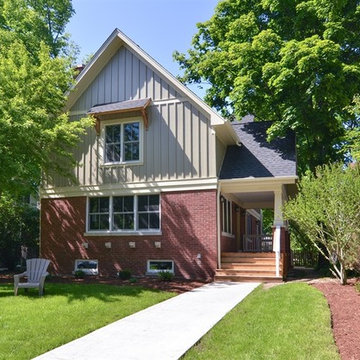
Bungalow with second floor addition. Maintains the charm of this historic property while bringing into the 21st century lifestyle.
Photos Courtesy of The Thomas Team of @Properties Evanston

Idee per la facciata di una casa nera a un piano di medie dimensioni con rivestimenti misti, copertura in metallo o lamiera, tetto grigio e pannelli e listelle di legno
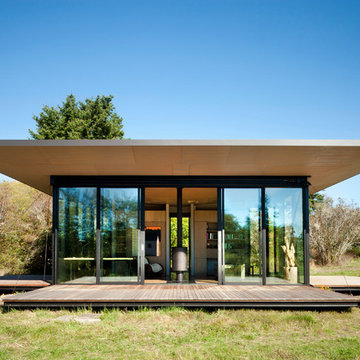
Photos by Tim Bies Photography
Wood deck panels flip up to enclose the Writers Cabin when not in use or secured for the night. Simple open plan with small kitchen, bathroom and murphy bed. Roof collects rainwater.
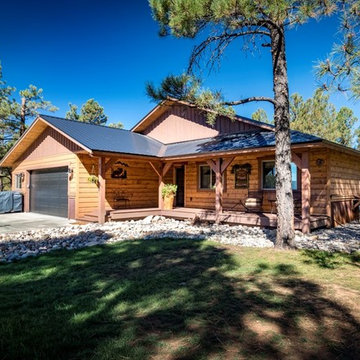
Immagine della villa marrone rustica a un piano di medie dimensioni con rivestimento in legno, tetto a capanna e copertura in metallo o lamiera
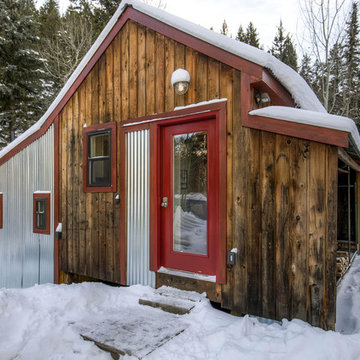
Little cabin in the snowy woods gets it's inspiration from the mining history of our little town. It's not quite finished, but will be in the spring. Stay tuned. Rustic reclaimed wood siding, corrugated metal siding & a little barnwood red to trim it out. Micro house cabin.
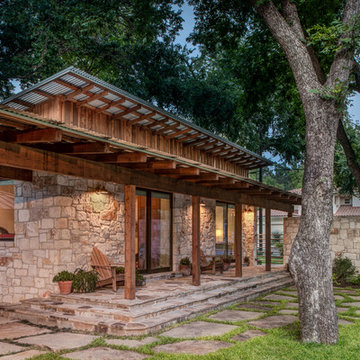
Mark Menjivar Photography
Foto della casa con tetto a falda unica piccolo contemporaneo a un piano con rivestimento in pietra
Foto della casa con tetto a falda unica piccolo contemporaneo a un piano con rivestimento in pietra
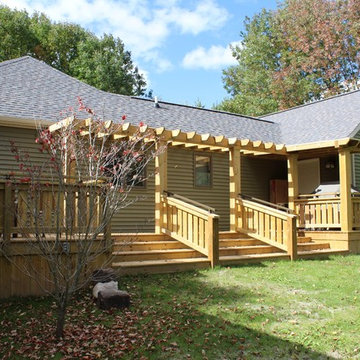
DEBollman
Foto della villa verde classica a un piano di medie dimensioni con rivestimento in vinile, falda a timpano e copertura a scandole
Foto della villa verde classica a un piano di medie dimensioni con rivestimento in vinile, falda a timpano e copertura a scandole
Facciate di case a un piano
3
