Facciate di case a un piano
Filtra anche per:
Budget
Ordina per:Popolari oggi
141 - 160 di 2.359 foto
1 di 3

The covered entry stair leads to the outdoor living space under the flying roof. The building is all steel framed and clad for fire resistance. Sprinklers on the roof can be remotely activated to provide fire protection if needed.
Photo; Guy Allenby
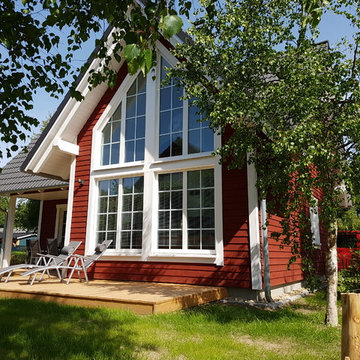
Ferienhaus geht auch ökologisch und nachhaltig.
Esempio della villa piccola rossa scandinava a un piano con rivestimento in legno, tetto a capanna e copertura in tegole
Esempio della villa piccola rossa scandinava a un piano con rivestimento in legno, tetto a capanna e copertura in tegole

Paul Vu Photographer
www.paulvuphotographer.com
Ispirazione per la facciata di una casa piccola marrone rustica a un piano con rivestimento in legno e copertura in metallo o lamiera
Ispirazione per la facciata di una casa piccola marrone rustica a un piano con rivestimento in legno e copertura in metallo o lamiera
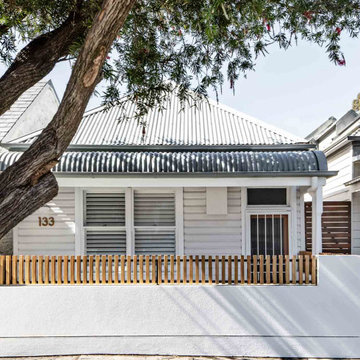
Foto della villa piccola bianca contemporanea a un piano con tetto a padiglione, copertura in metallo o lamiera e tetto grigio

I built this on my property for my aging father who has some health issues. Handicap accessibility was a factor in design. His dream has always been to try retire to a cabin in the woods. This is what he got.
It is a 1 bedroom, 1 bath with a great room. It is 600 sqft of AC space. The footprint is 40' x 26' overall.
The site was the former home of our pig pen. I only had to take 1 tree to make this work and I planted 3 in its place. The axis is set from root ball to root ball. The rear center is aligned with mean sunset and is visible across a wetland.
The goal was to make the home feel like it was floating in the palms. The geometry had to simple and I didn't want it feeling heavy on the land so I cantilevered the structure beyond exposed foundation walls. My barn is nearby and it features old 1950's "S" corrugated metal panel walls. I used the same panel profile for my siding. I ran it vertical to math the barn, but also to balance the length of the structure and stretch the high point into the canopy, visually. The wood is all Southern Yellow Pine. This material came from clearing at the Babcock Ranch Development site. I ran it through the structure, end to end and horizontally, to create a seamless feel and to stretch the space. It worked. It feels MUCH bigger than it is.
I milled the material to specific sizes in specific areas to create precise alignments. Floor starters align with base. Wall tops adjoin ceiling starters to create the illusion of a seamless board. All light fixtures, HVAC supports, cabinets, switches, outlets, are set specifically to wood joints. The front and rear porch wood has three different milling profiles so the hypotenuse on the ceilings, align with the walls, and yield an aligned deck board below. Yes, I over did it. It is spectacular in its detailing. That's the benefit of small spaces.
Concrete counters and IKEA cabinets round out the conversation.
For those who could not live in a tiny house, I offer the Tiny-ish House.
Photos by Ryan Gamma
Staging by iStage Homes
Design assistance by Jimmy Thornton
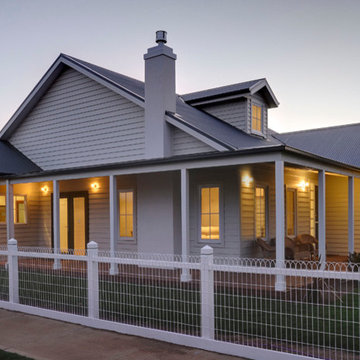
Ispirazione per la facciata di una casa grigia stile marinaro a un piano di medie dimensioni con rivestimento con lastre in cemento
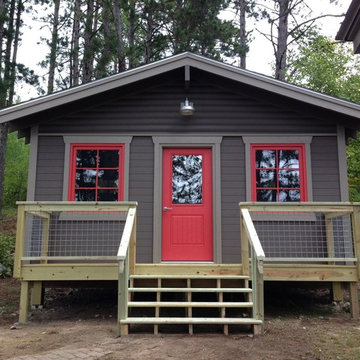
The structure was built to resemble the original cabin with use of modern materials. The structure is fully insulated. Marvin windows and doors were used throughout.
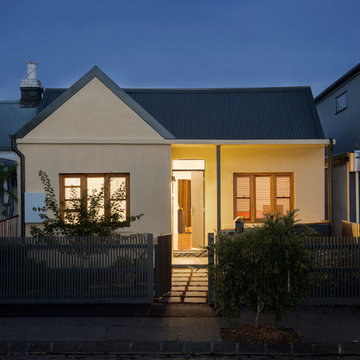
Chris Neylon Photography
Immagine della facciata di una casa piccola beige contemporanea a un piano con tetto a capanna
Immagine della facciata di una casa piccola beige contemporanea a un piano con tetto a capanna
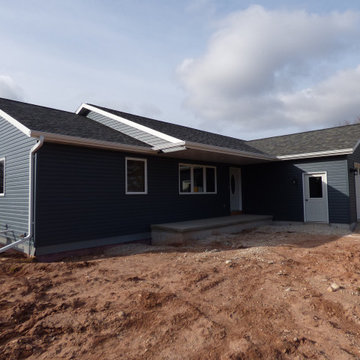
Idee per la villa blu classica a un piano di medie dimensioni con rivestimento in vinile, tetto a capanna, copertura a scandole, tetto nero e pannelli sovrapposti
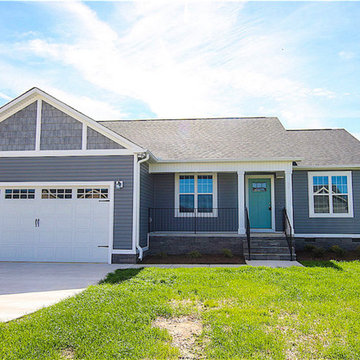
Idee per la villa grigia american style a un piano di medie dimensioni con rivestimento in vinile, tetto a capanna e copertura a scandole
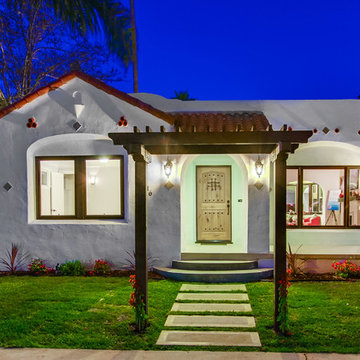
Rancho Mission Photos
Foto della facciata di una casa piccola bianca mediterranea a un piano con rivestimento in adobe
Foto della facciata di una casa piccola bianca mediterranea a un piano con rivestimento in adobe
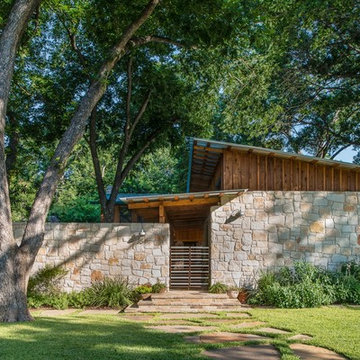
Mark Menjivar
Foto della casa con tetto a falda unica piccolo contemporaneo a un piano con rivestimento in pietra
Foto della casa con tetto a falda unica piccolo contemporaneo a un piano con rivestimento in pietra
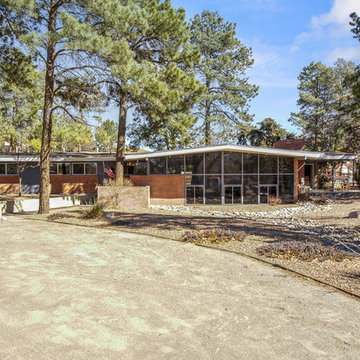
Front
Idee per la villa ampia grigia moderna a un piano con rivestimenti misti, tetto piano e copertura mista
Idee per la villa ampia grigia moderna a un piano con rivestimenti misti, tetto piano e copertura mista
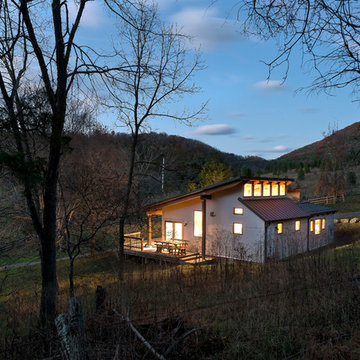
Paul Burk
Esempio della facciata di una casa piccola beige moderna a un piano con rivestimento con lastre in cemento e copertura in metallo o lamiera
Esempio della facciata di una casa piccola beige moderna a un piano con rivestimento con lastre in cemento e copertura in metallo o lamiera
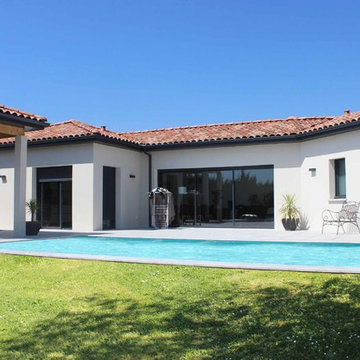
Vue de la façade principale très ouverte sur le jardin. La forme de U crée un cocon protecteur autour de la piscine et de la terrasse.
Esempio della facciata di una casa bianca contemporanea a un piano di medie dimensioni con rivestimento in mattoni e tetto a padiglione
Esempio della facciata di una casa bianca contemporanea a un piano di medie dimensioni con rivestimento in mattoni e tetto a padiglione
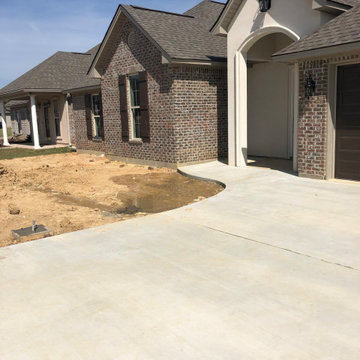
Oxmoor Valley Acme Brick
Ispirazione per la villa a un piano di medie dimensioni con rivestimento in mattoni e copertura a scandole
Ispirazione per la villa a un piano di medie dimensioni con rivestimento in mattoni e copertura a scandole
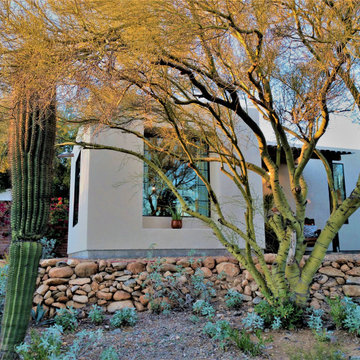
Sunny Casita natural landscape
Immagine della villa piccola bianca american style a un piano con rivestimento in stucco e tetto piano
Immagine della villa piccola bianca american style a un piano con rivestimento in stucco e tetto piano
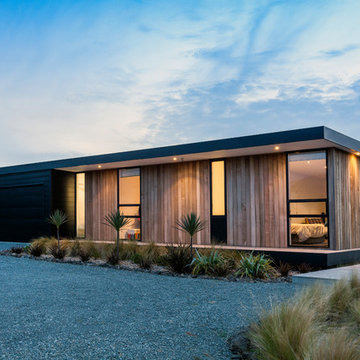
Jamie Armstrong
Esempio della villa marrone contemporanea a un piano di medie dimensioni con rivestimento in legno, tetto piano e copertura in metallo o lamiera
Esempio della villa marrone contemporanea a un piano di medie dimensioni con rivestimento in legno, tetto piano e copertura in metallo o lamiera
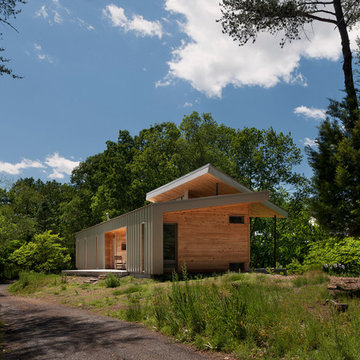
Paul Burk Photography
Idee per la facciata di una casa piccola marrone contemporanea a un piano con rivestimento in legno
Idee per la facciata di una casa piccola marrone contemporanea a un piano con rivestimento in legno
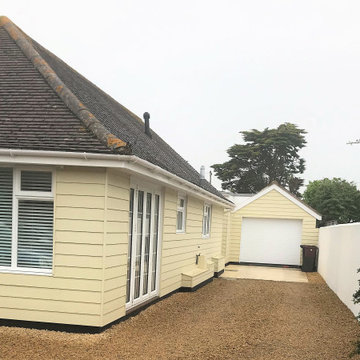
Ispirazione per la villa piccola gialla stile marinaro a un piano con rivestimento con lastre in cemento, tetto a capanna, copertura in tegole, tetto marrone e pannelli e listelle di legno
Facciate di case a un piano
8