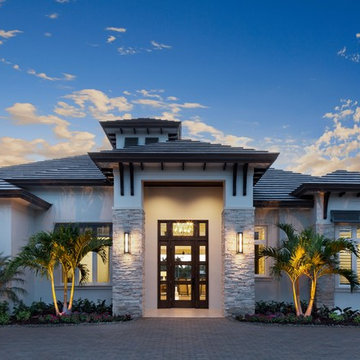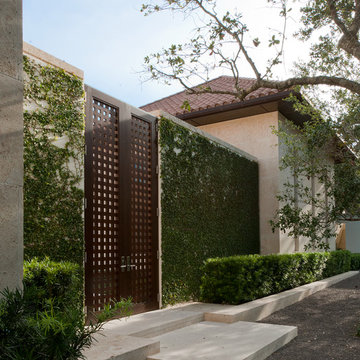Facciate di case a un piano con rivestimenti misti
Filtra anche per:
Budget
Ordina per:Popolari oggi
141 - 160 di 12.259 foto
1 di 3

Foto della villa grande grigia moderna a un piano con rivestimenti misti, tetto a padiglione e copertura verde
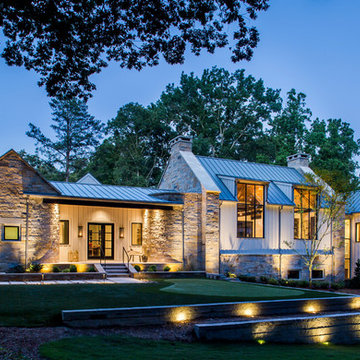
Jeff Herr Photography
Esempio della villa ampia beige country a un piano con rivestimenti misti e copertura in metallo o lamiera
Esempio della villa ampia beige country a un piano con rivestimenti misti e copertura in metallo o lamiera
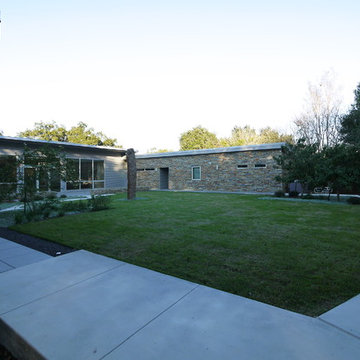
View into rear court.
A modern interpetation of a md-century ranch.
Photo: David H. Lidsky Architect
Ispirazione per la facciata di una casa grande moderna a un piano con rivestimenti misti e copertura in metallo o lamiera
Ispirazione per la facciata di una casa grande moderna a un piano con rivestimenti misti e copertura in metallo o lamiera

Sunny Daze Photography
Foto della villa piccola grigia american style a un piano con rivestimenti misti, tetto a capanna e copertura a scandole
Foto della villa piccola grigia american style a un piano con rivestimenti misti, tetto a capanna e copertura a scandole
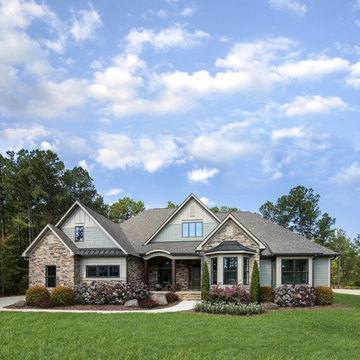
This stunning facade commands attention from all passersby with its exquisite details. The E-space and breakfast areas allow everyone to be near the kitchen without interfering with meal preparation. Perfect for summer cookouts, the porch and patio provide a place to relax, while the screen porch with outdoor grille and fireplace permits outdoor fun. The great room is open to the foyer and dining room, and adjacent to the study/bedroom. Ceiling treatments accent all three rooms, granting striking detail to each. Two additional bedrooms, each with their own bath, are in a wing of their own for privacy. The master suite sits behind the garage on the opposite side of the home. With a bayed sitting area and tray ceiling, the master bedroom is luxurious. A large corner shower is the highlight to the master bath, and two spacious walk-in closets are an added treat.
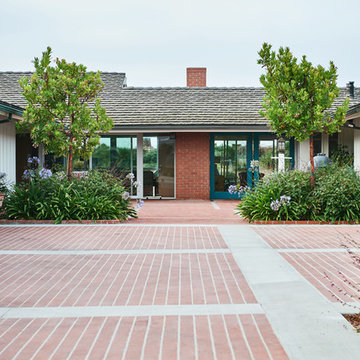
1950's mid-century modern beach house built by architect Richard Leitch in Carpinteria, California. Leitch built two one-story adjacent homes on the property which made for the perfect space to share seaside with family. In 2016, Emily restored the homes with a goal of melding past and present. Emily kept the beloved simple mid-century atmosphere while enhancing it with interiors that were beachy and fun yet durable and practical. The project also required complete re-landscaping by adding a variety of beautiful grasses and drought tolerant plants, extensive decking, fire pits, and repaving the driveway with cement and brick.
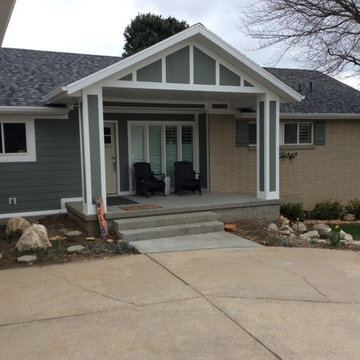
Foto della villa multicolore classica a un piano di medie dimensioni con rivestimenti misti, tetto a padiglione e copertura a scandole
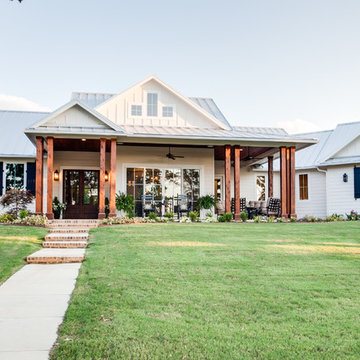
Foto della villa grande bianca country a un piano con rivestimenti misti, falda a timpano e copertura in metallo o lamiera
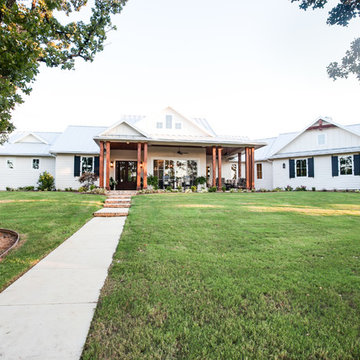
Esempio della villa grande bianca country a un piano con rivestimenti misti, falda a timpano e copertura in metallo o lamiera
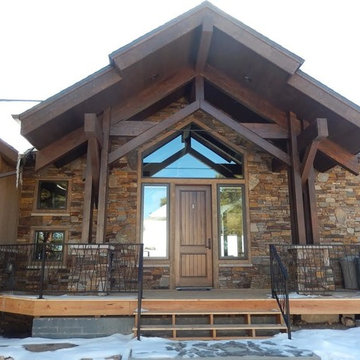
Immagine della villa marrone rustica a un piano di medie dimensioni con rivestimenti misti, tetto a capanna e copertura a scandole
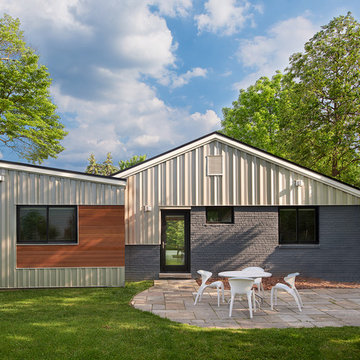
Anice Hoachlander, Hoachlander Davis Photography
Esempio della facciata di una casa grigia moderna a un piano di medie dimensioni con rivestimenti misti e tetto a capanna
Esempio della facciata di una casa grigia moderna a un piano di medie dimensioni con rivestimenti misti e tetto a capanna
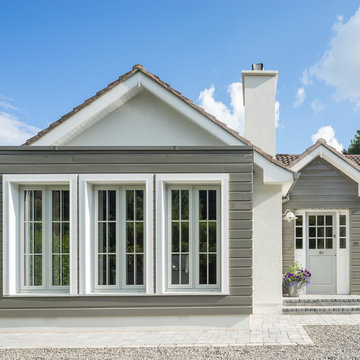
Donal Murphy
Idee per la facciata di una casa piccola multicolore contemporanea a un piano con rivestimenti misti
Idee per la facciata di una casa piccola multicolore contemporanea a un piano con rivestimenti misti
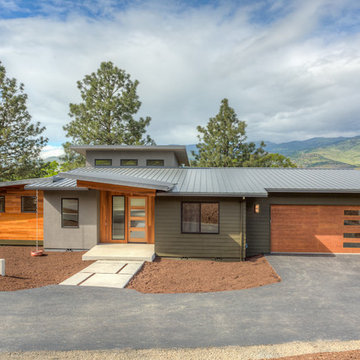
Ispirazione per la facciata di una casa grigia moderna a un piano di medie dimensioni con rivestimenti misti e copertura in metallo o lamiera

derikolsen.com
Esempio della villa piccola marrone moderna a un piano con rivestimenti misti, tetto piano e copertura in metallo o lamiera
Esempio della villa piccola marrone moderna a un piano con rivestimenti misti, tetto piano e copertura in metallo o lamiera
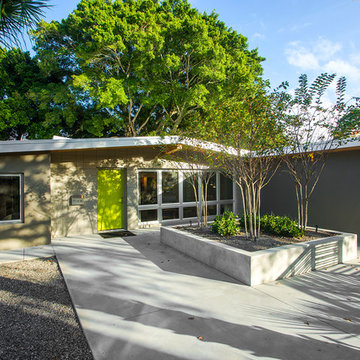
SRQ Magazine's Home of the Year 2015 Platinum Award for Best Bathroom, Best Kitchen, and Best Overall Renovation
Photo: Raif Fluker
Idee per la facciata di una casa beige moderna a un piano con rivestimenti misti
Idee per la facciata di una casa beige moderna a un piano con rivestimenti misti
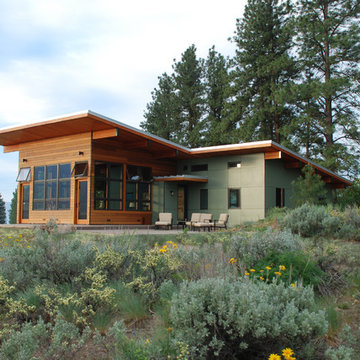
Exterior looking southwest at Hardie panels, cedar rain screen siding, and wood glulam beams. Generous windows in the greatroom provide passive solar heating in the winter months, while deep roof overhangs provide protection from solar gain in the summer months. Photo: William Sarjeant
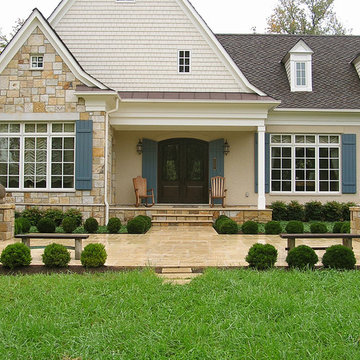
Immagine della facciata di una casa grande beige classica a un piano con rivestimenti misti
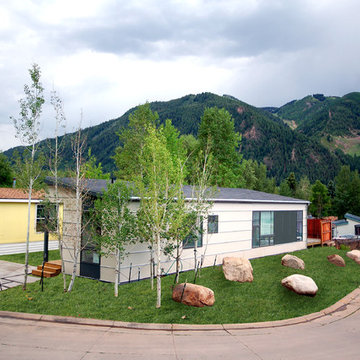
Hive Modular
Esempio della facciata di una casa moderna a un piano con rivestimenti misti
Esempio della facciata di una casa moderna a un piano con rivestimenti misti
Facciate di case a un piano con rivestimenti misti
8
