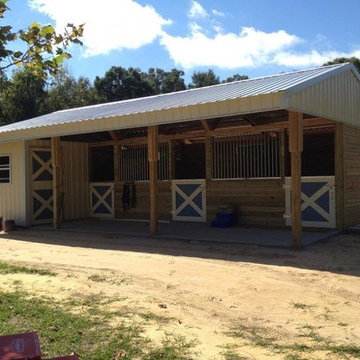Facciate di case a un piano con rivestimenti misti
Filtra anche per:
Budget
Ordina per:Popolari oggi
201 - 220 di 12.258 foto
1 di 3
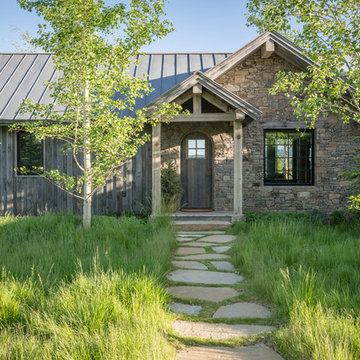
Ispirazione per la villa marrone rustica a un piano con rivestimenti misti, tetto a capanna e copertura in metallo o lamiera
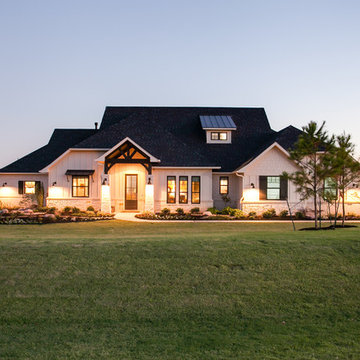
Ariana with ANM Photograhy
Idee per la villa grande beige american style a un piano con rivestimenti misti, falda a timpano e copertura a scandole
Idee per la villa grande beige american style a un piano con rivestimenti misti, falda a timpano e copertura a scandole
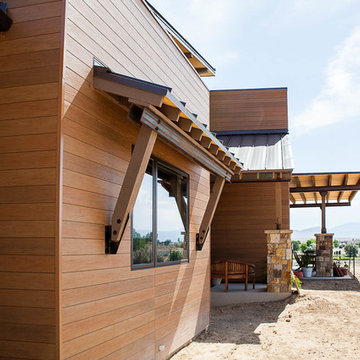
R.G. Cowan Design / Fluid Design Workshop
Location: Grand Junction, CO, USA
Completed in 2017, the Bookcliff Modern home was a design-build collaboration with Serra Homes of Grand Junction. R.G Cowan Design Build and the Fluid Design Workshop completed the design, detailing, custom fabrications and installations of; the timber frame exterior and steel brackets, interior stairs, stair railings, fireplace concrete and steel and other interior finish details of this contemporary modern home.
Modern contemporary exterior home design with wood and stone siding, black trim and window awnings.
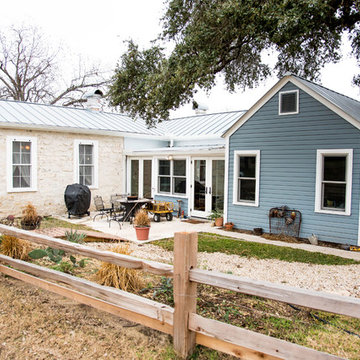
Foto della villa blu country a un piano di medie dimensioni con rivestimenti misti, tetto a capanna e copertura in metallo o lamiera
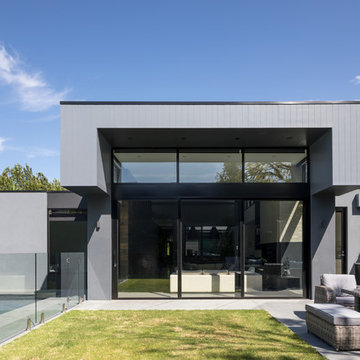
An extended deep roof reveal frames and protects the interior spaces. Timeless black aluminium frames, stylish grey colour palette with bluestone paving and a relaxed outdoor entertaining area create a thoroughly Melbourne family home.
Photography: Tatjana Plitt
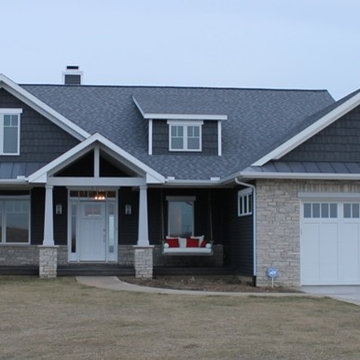
Open Cedar Gable, Craftsman Columns, Vinyl Shake Siding
Immagine della villa grigia american style a un piano con rivestimenti misti
Immagine della villa grigia american style a un piano con rivestimenti misti
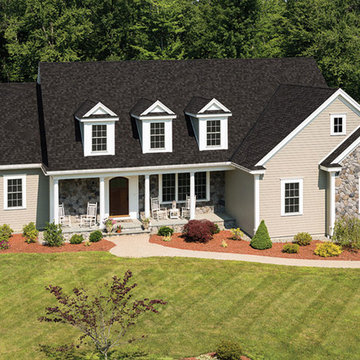
Roof Replacement in Raleigh, NC and the surrounding areas. Lifetime warranty, easy financing and fast one-day installation. Give us a call for a free estimate!
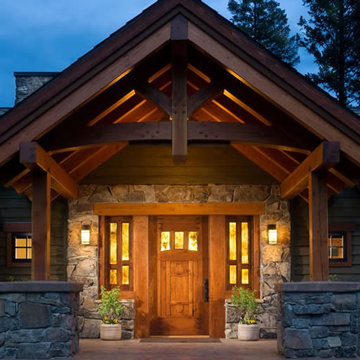
Immagine della facciata di una casa american style a un piano di medie dimensioni con rivestimenti misti e tetto a capanna
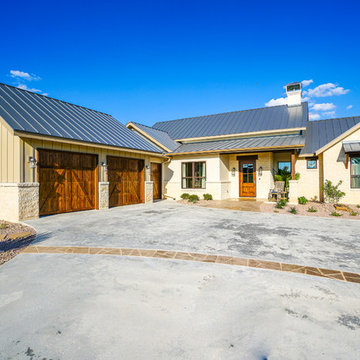
Idee per la villa beige country a un piano di medie dimensioni con rivestimenti misti, tetto a capanna e copertura in metallo o lamiera
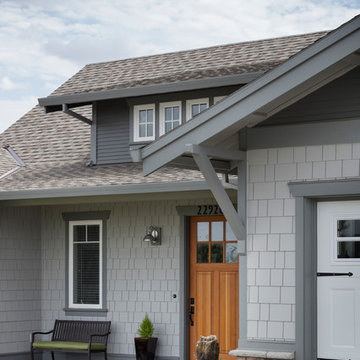
Beautifully crafted home constructed from Plan 1169A - The Pasadena. Photos by Bob Greenspan
Ispirazione per la facciata di una casa grigia american style a un piano di medie dimensioni con rivestimenti misti e tetto a capanna
Ispirazione per la facciata di una casa grigia american style a un piano di medie dimensioni con rivestimenti misti e tetto a capanna
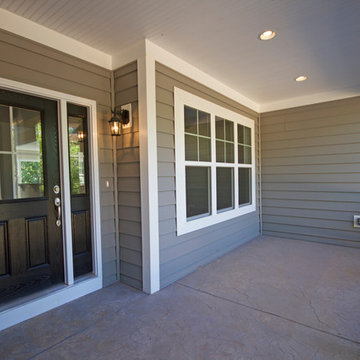
Foto della villa grande grigia classica a un piano con rivestimenti misti, falda a timpano e copertura a scandole
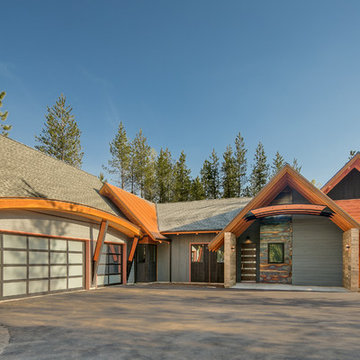
View of the front of the home, including the garage doors. Curved steel beams and glulams highlight the entry way and front door, as well as mimmick the archway over the garage doors. Photography by Marie-Dominique Verdier.
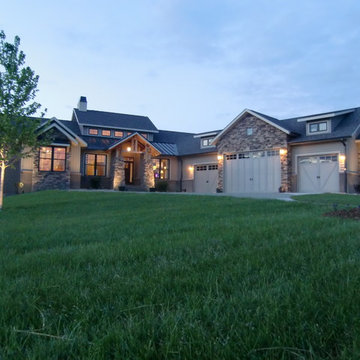
Ispirazione per la villa beige american style a un piano di medie dimensioni con rivestimenti misti, tetto a capanna e copertura in metallo o lamiera
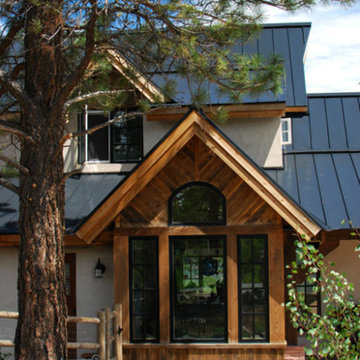
Guram Architects
Foto della villa bianca classica a un piano di medie dimensioni con rivestimenti misti e copertura in metallo o lamiera
Foto della villa bianca classica a un piano di medie dimensioni con rivestimenti misti e copertura in metallo o lamiera
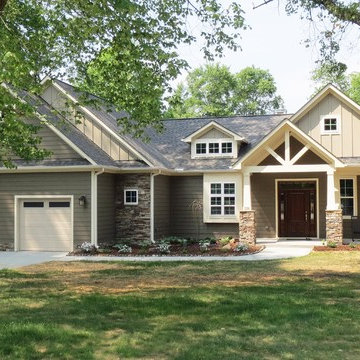
Dwight Myers Real Estate Photography
Idee per la villa grigia american style a un piano di medie dimensioni con rivestimenti misti, tetto a capanna e copertura a scandole
Idee per la villa grigia american style a un piano di medie dimensioni con rivestimenti misti, tetto a capanna e copertura a scandole
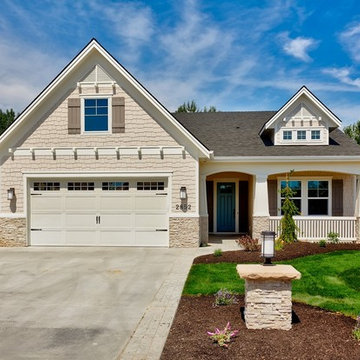
Doug Petersen Photography
Esempio della facciata di una casa beige american style a un piano di medie dimensioni con rivestimenti misti e tetto a capanna
Esempio della facciata di una casa beige american style a un piano di medie dimensioni con rivestimenti misti e tetto a capanna
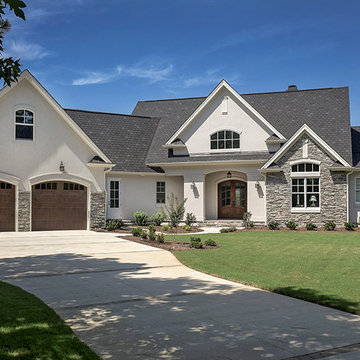
Stone and siding create a striking facade, and an arched portico mirrors the graceful curves of exterior windows. Multiple gables and an angled courtyard garage spark instant curb appeal. French doors and windows usher in light and views, while columns and a fireplace complement the cathedral great room. The spacious gourmet kitchen features an angled island, and is open to the great room and cathedral dining room. A generous walk-in pantry is located nearby. Accented by a banquette and French doors, the dining room leads to a screened porch and adjacent side porch. Located in the rear of the home for privacy, the exquisite master suite includes an intimate circular sitting nook, fireplace, porch access, huge walk-in closet, and well-appointed bath. Two bedrooms share a dual-vanity bath and a versatile study/bedroom in the front of the home creates optimal space for a home office or library. Numerous porches provide an abundance of space for outdoor living, including the screened porch with fireplace and summer kitchen, perfect for alfresco dining and entertaining.
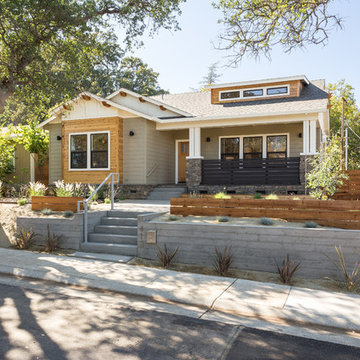
Chad Davies Photography
Ispirazione per la facciata di una casa verde contemporanea a un piano di medie dimensioni con rivestimenti misti
Ispirazione per la facciata di una casa verde contemporanea a un piano di medie dimensioni con rivestimenti misti
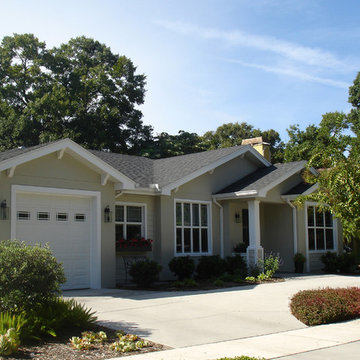
View of the front elevation showing the planter box and covered entry. Even though the scale of this house is modest, we wanted to make sure it had plenty of charm and detail.
Facciate di case a un piano con rivestimenti misti
11
