Facciate di case a un piano con rivestimenti misti
Filtra anche per:
Budget
Ordina per:Popolari oggi
81 - 100 di 12.259 foto
1 di 3

Ispirazione per la villa beige rustica a un piano di medie dimensioni con rivestimenti misti, tetto a capanna, copertura in metallo o lamiera, tetto nero e pannelli e listelle di legno
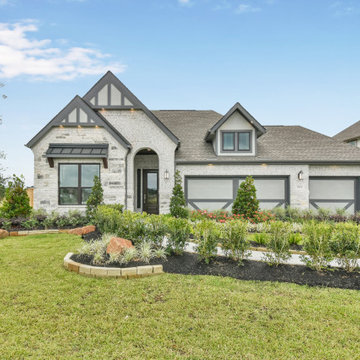
Esempio della villa bianca classica a un piano di medie dimensioni con rivestimenti misti, tetto a capanna e copertura a scandole
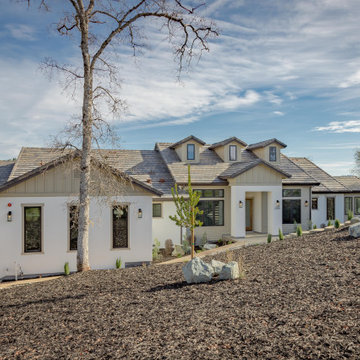
Esempio della villa grande bianca classica a un piano con rivestimenti misti, tetto a capanna e copertura in tegole
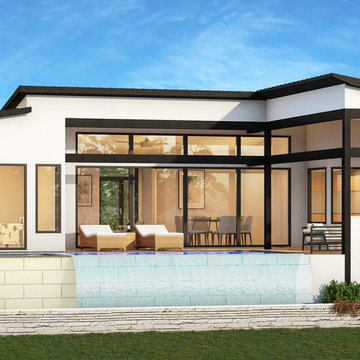
Esempio della villa contemporanea a un piano con rivestimenti misti e copertura in metallo o lamiera
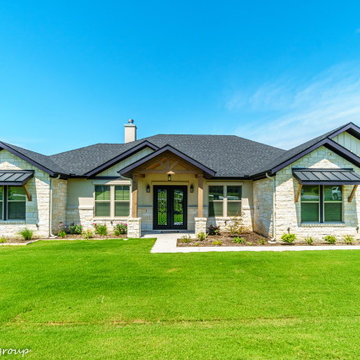
Front Elevation
Idee per la villa beige rustica a un piano di medie dimensioni con rivestimenti misti, tetto a capanna e copertura a scandole
Idee per la villa beige rustica a un piano di medie dimensioni con rivestimenti misti, tetto a capanna e copertura a scandole
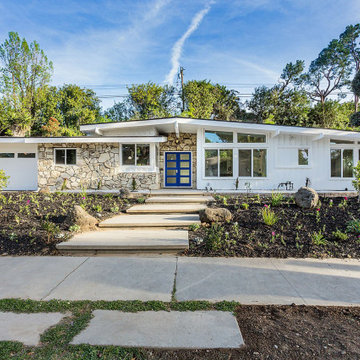
Ispirazione per la villa bianca moderna a un piano con rivestimenti misti e tetto a capanna
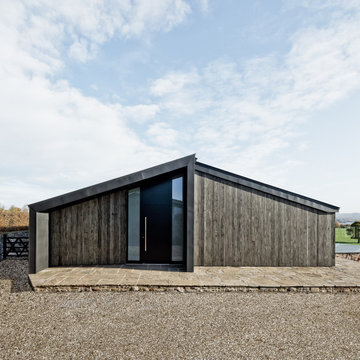
Foto della villa grigia contemporanea a un piano di medie dimensioni con rivestimenti misti

Immagine della facciata di una casa beige contemporanea a un piano con rivestimenti misti e copertura in metallo o lamiera

This sprawling one story, modern ranch home features walnut floors and details, Cantilevered shelving and cabinetry, and stunning architectural detailing throughout.

Idee per la facciata di una casa piccola rossa classica a un piano con rivestimenti misti, tetto a padiglione e copertura a scandole
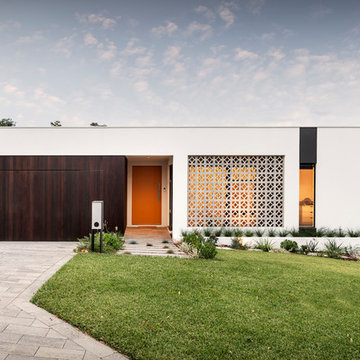
Ispirazione per la villa bianca contemporanea a un piano con rivestimenti misti e tetto piano
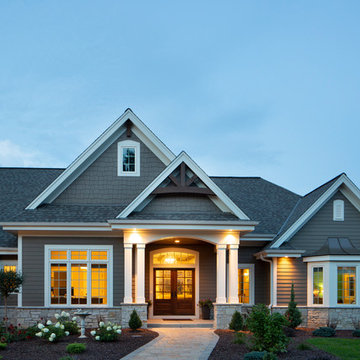
The large angled garage, double entry door, bay window and arches are the welcoming visuals to this exposed ranch. Exterior thin veneer stone, the James Hardie Timberbark siding and the Weather Wood shingles accented by the medium bronze metal roof and white trim windows are an eye appealing color combination. Impressive double transom entry door with overhead timbers and side by side double pillars.
(Ryan Hainey)
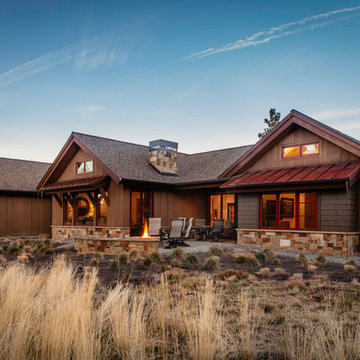
Cheryl McIntosh Photographer | greatthingsaredone.com
Immagine della villa marrone rustica a un piano di medie dimensioni con tetto a capanna, rivestimenti misti e copertura a scandole
Immagine della villa marrone rustica a un piano di medie dimensioni con tetto a capanna, rivestimenti misti e copertura a scandole
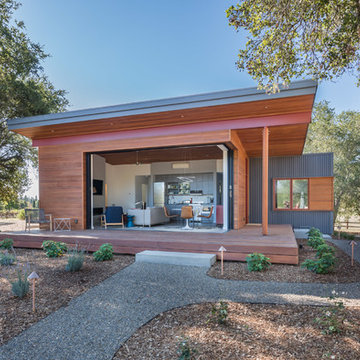
Immagine della facciata di una casa multicolore contemporanea a un piano con rivestimenti misti
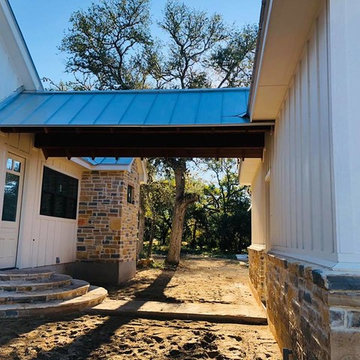
Idee per la villa bianca country a un piano di medie dimensioni con rivestimenti misti, tetto a capanna e copertura in metallo o lamiera

One level bungalow.
Photo Credit- Natalie Wyman
Ispirazione per la villa piccola nera moderna a un piano con rivestimenti misti e copertura a scandole
Ispirazione per la villa piccola nera moderna a un piano con rivestimenti misti e copertura a scandole
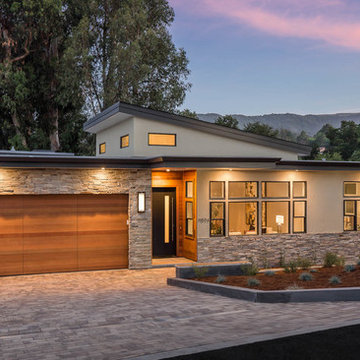
©2018 David Eichler
Ispirazione per la facciata di una casa beige contemporanea a un piano con rivestimenti misti
Ispirazione per la facciata di una casa beige contemporanea a un piano con rivestimenti misti
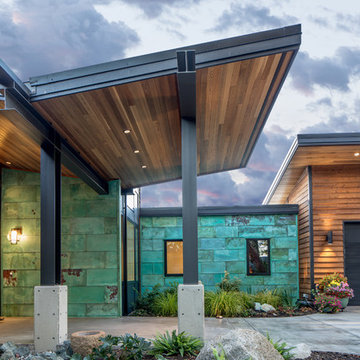
View to entry at sunset. Photography by Stephen Brousseau.
Esempio della facciata di una casa marrone moderna a un piano di medie dimensioni con rivestimenti misti e copertura in metallo o lamiera
Esempio della facciata di una casa marrone moderna a un piano di medie dimensioni con rivestimenti misti e copertura in metallo o lamiera
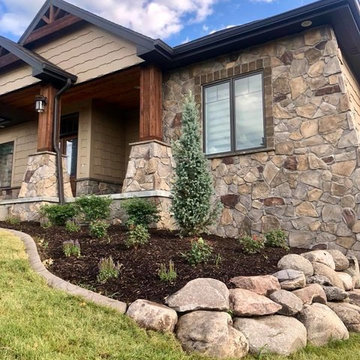
Foto della villa multicolore rustica a un piano di medie dimensioni con rivestimenti misti, tetto a padiglione e copertura a scandole
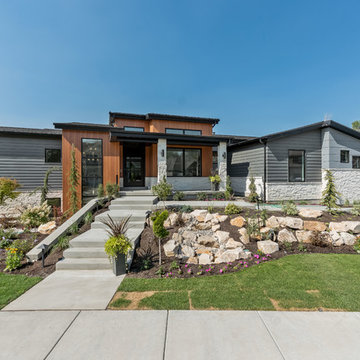
Exterior modern with a softened touch. Artisan siding with mitered corners painted Benjamin Moore Kendall Charcoal. Wood look siding is Longboard Facades in Light Cherry. Soffit and fascia are black aluminum.
Facciate di case a un piano con rivestimenti misti
5