Facciate di case a tre piani con tetto piano
Filtra anche per:
Budget
Ordina per:Popolari oggi
161 - 180 di 9.908 foto
1 di 3
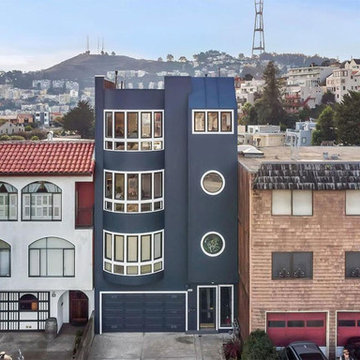
Immagine della facciata di una casa a schiera grande blu classica a tre piani con rivestimento in stucco, tetto piano e copertura in metallo o lamiera
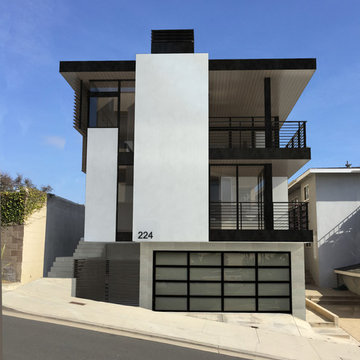
Esempio della villa grande bianca moderna a tre piani con rivestimento in legno e tetto piano
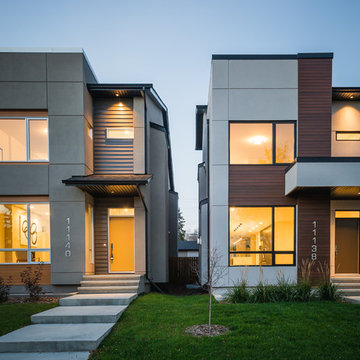
Randy Savoie
Idee per la facciata di una casa piccola grigia moderna a tre piani con rivestimenti misti e tetto piano
Idee per la facciata di una casa piccola grigia moderna a tre piani con rivestimenti misti e tetto piano
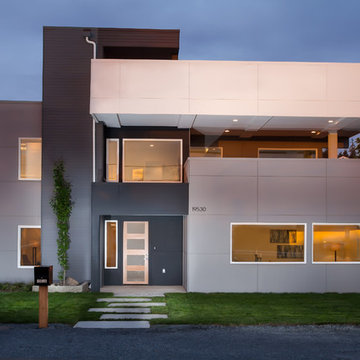
Foto della facciata di una casa grande grigia moderna a tre piani con rivestimenti misti e tetto piano
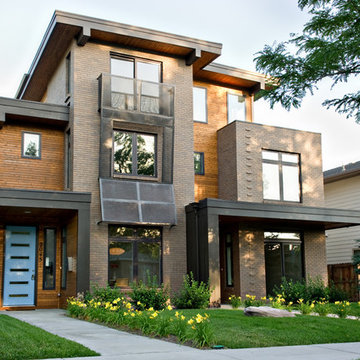
Immagine della facciata di una casa bifamiliare contemporanea a tre piani con rivestimenti misti e tetto piano
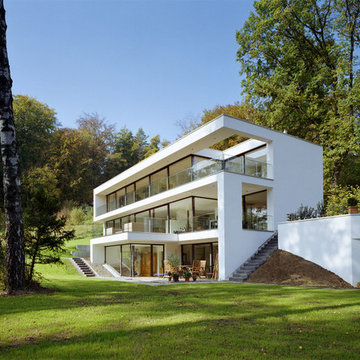
Foto: Hans Kreye, Starnberg
Idee per la facciata di una casa grande bianca moderna a tre piani con tetto piano
Idee per la facciata di una casa grande bianca moderna a tre piani con tetto piano
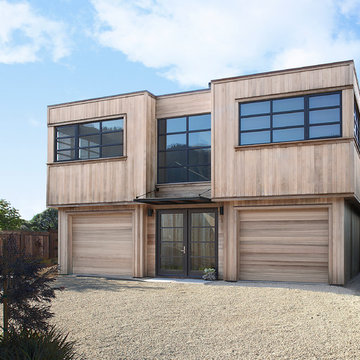
Idee per la facciata di una casa grande marrone contemporanea a tre piani con tetto piano e rivestimento in legno
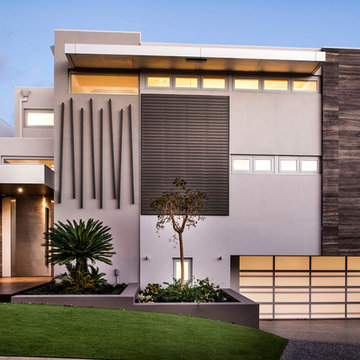
Joel Barbitia
Esempio della facciata di una casa ampia beige contemporanea a tre piani con rivestimenti misti e tetto piano
Esempio della facciata di una casa ampia beige contemporanea a tre piani con rivestimenti misti e tetto piano
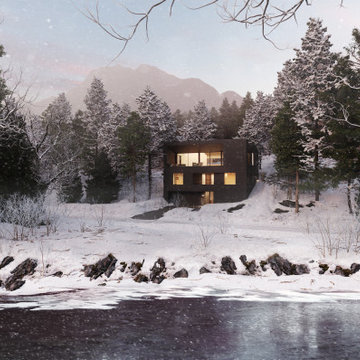
The dark, Shou Sugi Ban exterior continues through the interior, tunneling a choreographed path of circulation toward the final destination at the top level.
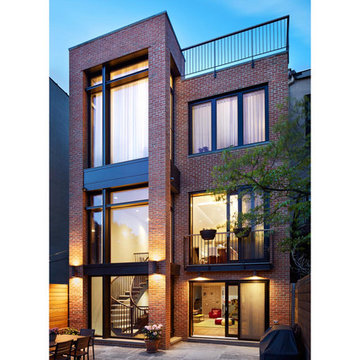
Rear facade of this historic brownstone underwent a modern renovation with large fixed windows, tilt turn windows, and lift slide doors.
Esempio della villa rossa moderna a tre piani di medie dimensioni con rivestimento in mattoni e tetto piano
Esempio della villa rossa moderna a tre piani di medie dimensioni con rivestimento in mattoni e tetto piano
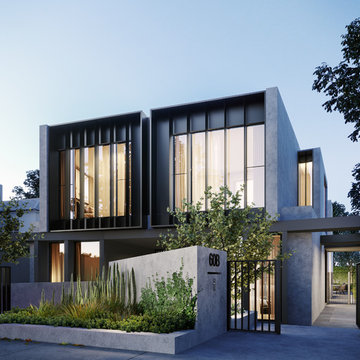
Ispirazione per la facciata di una casa a schiera grande grigia contemporanea a tre piani con rivestimento in stucco, tetto piano e copertura in metallo o lamiera
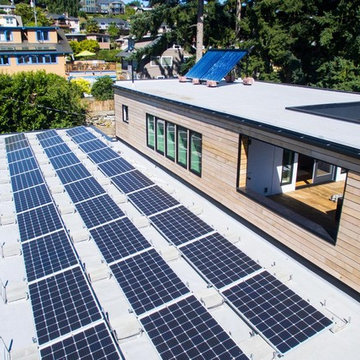
zero net energy house in Seattle with large solar array on the roof
Immagine della villa bianca contemporanea a tre piani di medie dimensioni con rivestimento in legno, tetto piano e copertura verde
Immagine della villa bianca contemporanea a tre piani di medie dimensioni con rivestimento in legno, tetto piano e copertura verde
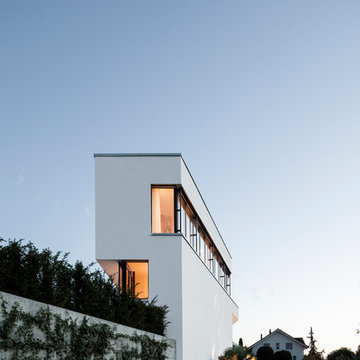
Foto della villa ampia bianca moderna a tre piani con rivestimento in stucco e tetto piano
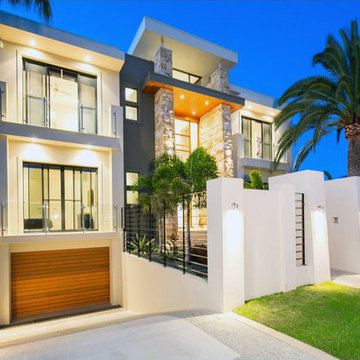
Street frontage is everything when living on the Gold Coast's Sovereign Island. It is for this reason that we have integrated a mix of materials luxury, to create a truly grand road presence. Some of these elements are, solid sandstone entry columns, timber clad feature ceilings, rort iron and rendered highlights. All these elements culminate in a modern two-story high entry with large 1500 wide pivot entry door.
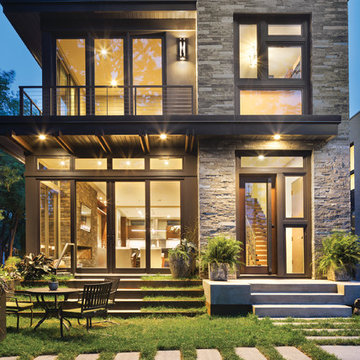
Fully integrated into its elevated home site, this modern residence offers a unique combination of privacy from adjacent homes. The home’s graceful contemporary exterior features natural stone, corten steel, wood and glass — all in perfect alignment with the site. The design goal was to take full advantage of the views of Lake Calhoun that sits within the city of Minneapolis by providing homeowners with expansive walls of Integrity Wood-Ultrex® windows. With a small footprint and open design, stunning views are present in every room, making the stylish windows a huge focal point of the home.
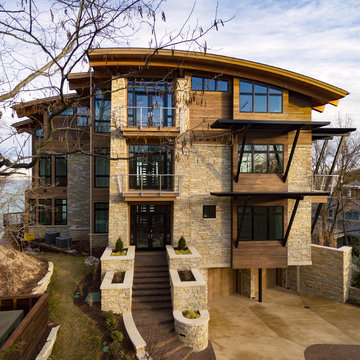
This lakefront home is located on a small plateau in Forest Beach Estates, high above the lake and beach. The design of the home resulted from the Department of Environmental Qualities Critical Dunes Build-able area requirement. The resulting footprint created a flowing curved surface in plan and a curving perimeter that was covered by a curved roof. The views are spectacular from the three viewing levels of this home and allow the plan to provide multiple point panoramic vistas wherever you are in the spaces.
We designed this home to be like a land ship with its ports of call the four seasons. Immersed in the waves and the ever changing surrounding landscape of Forest Beach, the beauty and qualities of the outdoor life can quickly transform your view of life.
John Adams - http://www.whitebarnstudio.com/
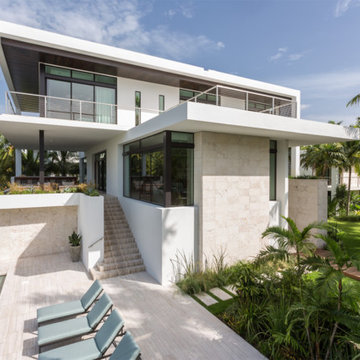
Puma Marble Imported Large Format Classic Vein Cut Travertine For the Pool Deck and terraces. The feature exterior walls are in Florida Keystone.
Architecture and design by Max Strang
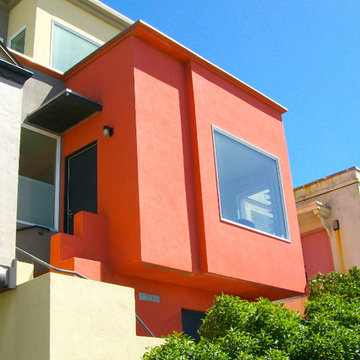
Esempio della facciata di una casa multicolore contemporanea a tre piani di medie dimensioni con rivestimento in stucco e tetto piano
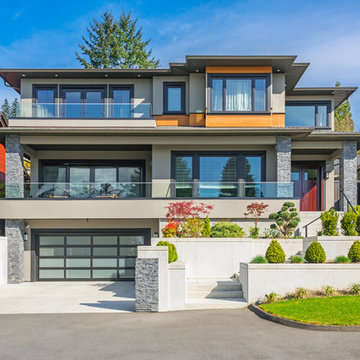
Immagine della villa grande beige contemporanea a tre piani con rivestimento in stucco, tetto piano e copertura a scandole
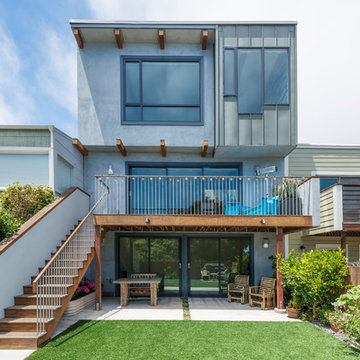
This home is in Noe Valley, a highly desirable and growing neighborhood of San Francisco. As young highly-educated families move into the area, we are remodeling and adding on to the aging homes found there. This project remodeled the entire existing two story house and added a third level, capturing the incredible views toward downtown. The design features integral color stucco, zinc roofing, an International Orange staircase, eco-teak cabinets and concrete counters. A flowing sequence of spaces were choreographed from the entry through to the family room.
Facciate di case a tre piani con tetto piano
9