Facciate di case a tre piani con tetto piano
Filtra anche per:
Budget
Ordina per:Popolari oggi
81 - 100 di 9.908 foto
1 di 3

This very urban home is carefully scaled to the neighborhood, and the small 3600 square foot lot.
Foto della facciata di una casa piccola nera moderna a tre piani con rivestimento in mattoni e tetto piano
Foto della facciata di una casa piccola nera moderna a tre piani con rivestimento in mattoni e tetto piano
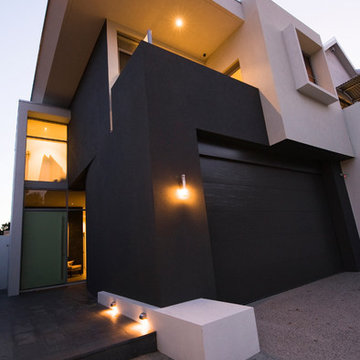
Idee per la facciata di una casa nera contemporanea a tre piani con rivestimento in stucco e tetto piano
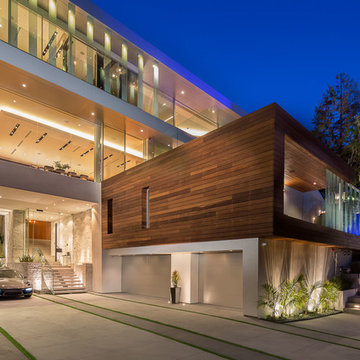
Mark Singer
Immagine della facciata di una casa ampia bianca moderna a tre piani con rivestimenti misti e tetto piano
Immagine della facciata di una casa ampia bianca moderna a tre piani con rivestimenti misti e tetto piano
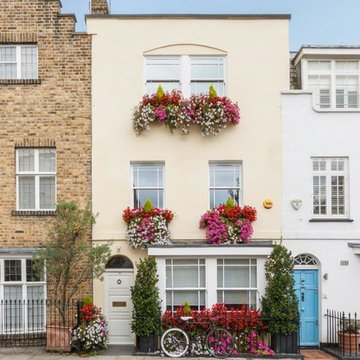
Immagine della facciata di una casa a schiera beige classica a tre piani con tetto piano
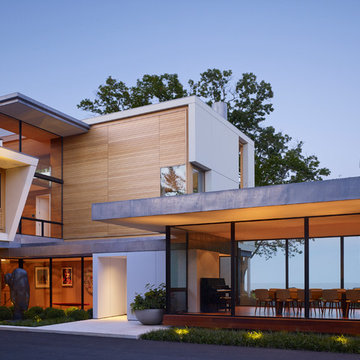
Steve Hall @ Hedrich Blessing Photographers
Ispirazione per la facciata di una casa grande contemporanea a tre piani con rivestimenti misti e tetto piano
Ispirazione per la facciata di una casa grande contemporanea a tre piani con rivestimenti misti e tetto piano
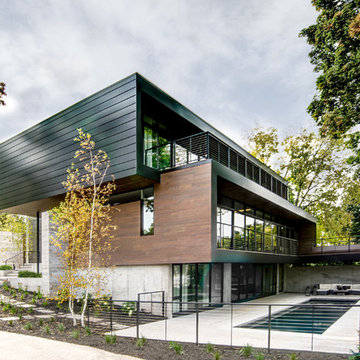
Immagine della villa grande contemporanea a tre piani con tetto piano e rivestimenti misti
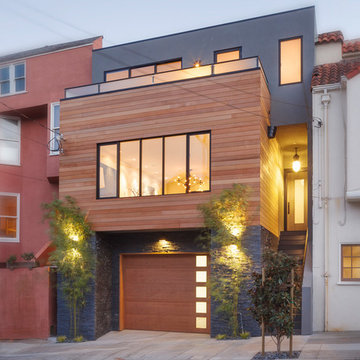
Ispirazione per la villa multicolore contemporanea a tre piani di medie dimensioni con rivestimenti misti e tetto piano
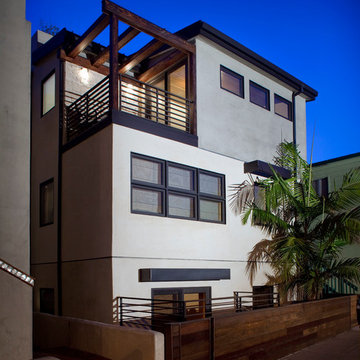
Photography by Chipper Hatter
Foto della facciata di una casa bianca contemporanea a tre piani di medie dimensioni con rivestimento in stucco e tetto piano
Foto della facciata di una casa bianca contemporanea a tre piani di medie dimensioni con rivestimento in stucco e tetto piano
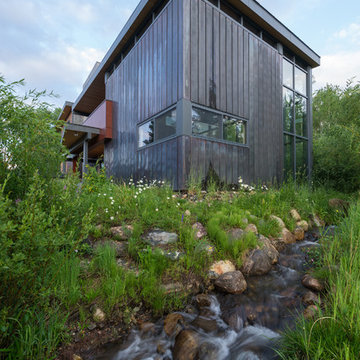
Braden Gunem
Esempio della villa marrone moderna a tre piani di medie dimensioni con rivestimento in legno e tetto piano
Esempio della villa marrone moderna a tre piani di medie dimensioni con rivestimento in legno e tetto piano
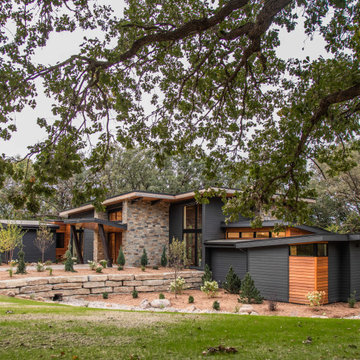
Esempio della villa grande multicolore moderna a tre piani con rivestimenti misti, tetto piano e copertura mista
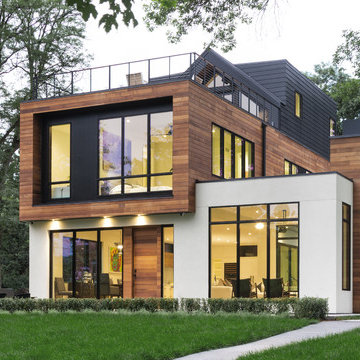
Immagine della villa multicolore contemporanea a tre piani con tetto piano e rivestimenti misti
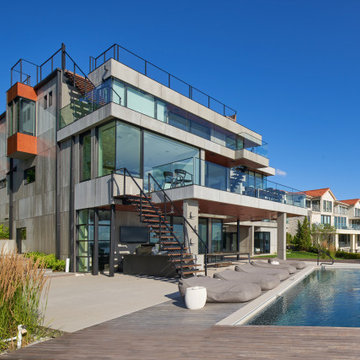
The site for this waterfront residence is located on the
Great Neck Peninsula, facing west to views of NYC and
the borough bridges. When purchased, there existed a
50-year-old house and pool structurally condemned
which required immediate removal. Once the site was
cleared, a year was devoted to stabilizing the seawall
and hill to accommodate the newly proposed home.
The lot size, shape and relationship to an easement
access road, overlaid with strict zoning regulations was
a key factor in the organization of the client’s program
elements. The arc contour of the easement road and
required setback informed the front facade shape,
which was designed as a privacy screen, as adjacent
homes are in close proximity. Due to strict height
requirements the house from the street appears to be
one story and then steps down the hill allowing for
three fully occupiable floors. The local jurisdiction also
granted special approval accepting the design of the
garage, within the front set back, as its roof is level with
the roadbed and fully landscaped. A path accesses a
hidden door to the bedroom level of the house. The
garage is accessed through a semicircular driveway
that leads to a depressed entry courtyard, offering
privacy to the main entrance.
The configuration of the home is a U-shape surrounding a
rear courtyard. This shape, along with suspended pods
assures water views to all occupants while not
compromising privacy from the adjacent homes.
The house is constructed on a steel frame, clad with fiber
cement, resin panels and an aluminum curtain wall
system. All roofs are accessible as either decks or
landscaped garden areas.
The lower level accesses decks, an outdoor kitchen, and
pool area which are perched on the edge of the upper
retaining wall.
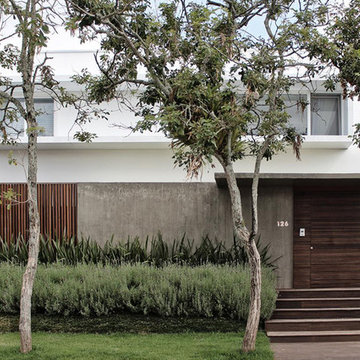
En la entrada de la casa la fachada blanca de dos plantas se humaniza adelantando el hall de entrada y una marquesina de protección combinando el hormigón visto de aspecto rústico y la madera.
Jardín de entrada: Juliana Castro.
Fotografía: Ilê Sartuzi & Lara Girardi.
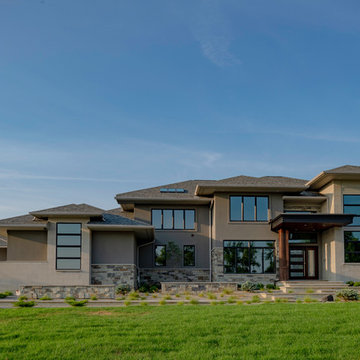
Modern contemporary Frank Lloyd Wright inspired exterior with a Prairie style lower pitched roof.
Photo credit Kelly Settle Kelly Ann Photography

Rear facade is an eight-foot addition to the existing home which matched the line of the adjacent neighbor per San Francisco planning codes. Facing a large uphill backyard the new addition houses an open kitchen below with large sliding glass pocket door while above is an enlarged master bedroom suite. Combination of stucco and wood breaks up the facade as do the new Fleetwood aluminum windows.
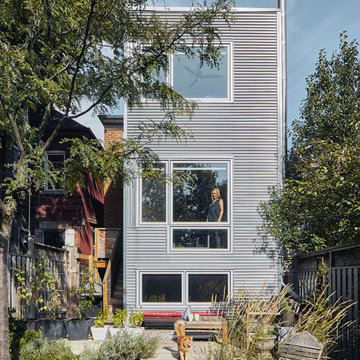
Photography: Nanne Springer
Ispirazione per la facciata di una casa industriale a tre piani con rivestimento in metallo e tetto piano
Ispirazione per la facciata di una casa industriale a tre piani con rivestimento in metallo e tetto piano
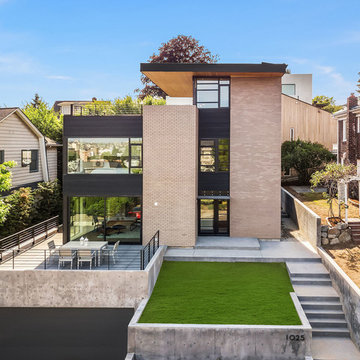
Squeezed into a 3600 square foot property, this 3500 square foot, four level home enjoys commanding views of downtown Seattle and Elliott Bay. Concrete, brick, cedar and metals guard against the elements.
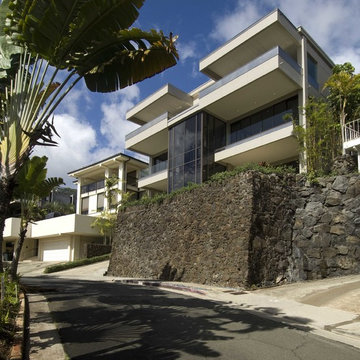
Idee per la villa grande bianca moderna a tre piani con rivestimento in stucco e tetto piano

Foto della villa ampia rossa contemporanea a tre piani con rivestimento in cemento e tetto piano
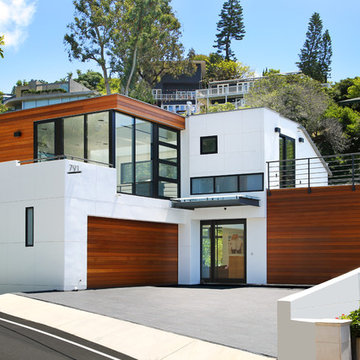
GC: Joe Kramer
Foto della villa grande bianca moderna a tre piani con rivestimenti misti e tetto piano
Foto della villa grande bianca moderna a tre piani con rivestimenti misti e tetto piano
Facciate di case a tre piani con tetto piano
5