Facciate di case a tre piani con tetto piano
Filtra anche per:
Budget
Ordina per:Popolari oggi
101 - 120 di 9.908 foto
1 di 3

Foto della villa ampia rossa contemporanea a tre piani con rivestimento in cemento e tetto piano
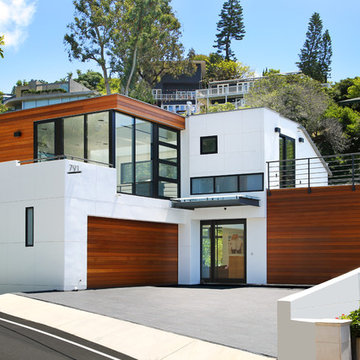
GC: Joe Kramer
Foto della villa grande bianca moderna a tre piani con rivestimenti misti e tetto piano
Foto della villa grande bianca moderna a tre piani con rivestimenti misti e tetto piano
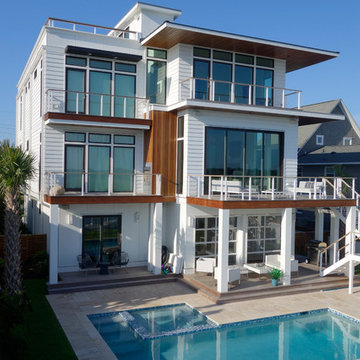
From the dramatic IPE siding to the oversized patio doors and rooftop patio, this 5,000 sf home on the waterway is the ultimate family beach house. The interior living areas all focus on the dramatic views overlooking the water and each bedroom has oversized windows that allow lots of natural light. There is a large wrap around porch on the main level and private balconies off bedrooms, as well as the dramatic rooftop patio that offers 360 degree views.
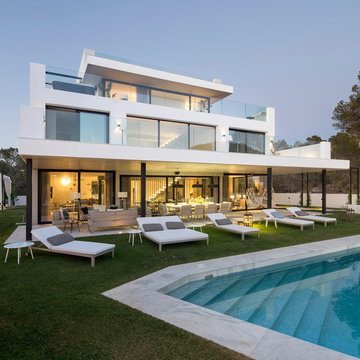
Idee per la facciata di una casa grande bianca contemporanea a tre piani con rivestimenti misti e tetto piano
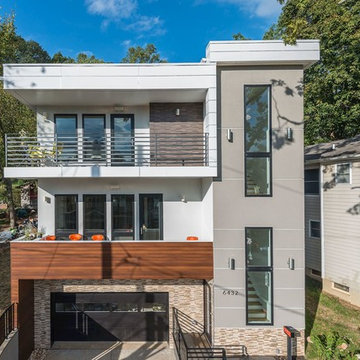
BRP Construction, LLC
A design-build firm in Maryland
Visit us at www.brpdesignbuild.com or call us at (202) 812-9278
Immagine della facciata di una casa grande grigia contemporanea a tre piani con rivestimenti misti e tetto piano
Immagine della facciata di una casa grande grigia contemporanea a tre piani con rivestimenti misti e tetto piano
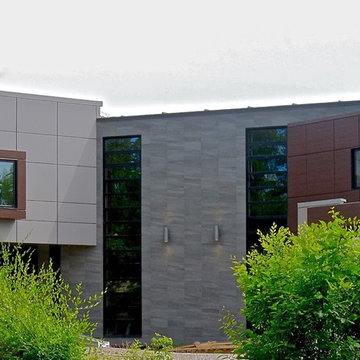
E3 Architecture Inc.
Ispirazione per la facciata di una casa grande grigia contemporanea a tre piani con rivestimenti misti e tetto piano
Ispirazione per la facciata di una casa grande grigia contemporanea a tre piani con rivestimenti misti e tetto piano

Foto della facciata di una casa ampia grigia moderna a tre piani con rivestimento in cemento e tetto piano
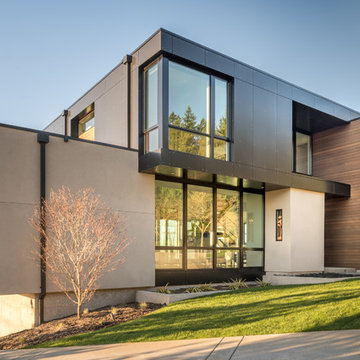
Andrew Pogue Photography
Ispirazione per la facciata di una casa grande multicolore contemporanea a tre piani con rivestimento in stucco e tetto piano
Ispirazione per la facciata di una casa grande multicolore contemporanea a tre piani con rivestimento in stucco e tetto piano
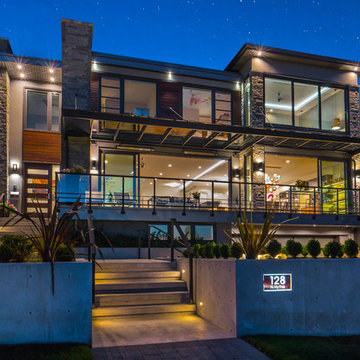
Foto della villa grande grigia contemporanea a tre piani con rivestimenti misti e tetto piano
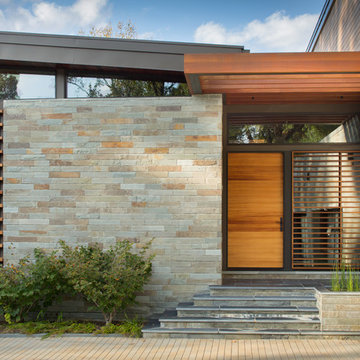
Photo by David Burroughs
Foto della facciata di una casa grande grigia moderna a tre piani con rivestimento in pietra e tetto piano
Foto della facciata di una casa grande grigia moderna a tre piani con rivestimento in pietra e tetto piano
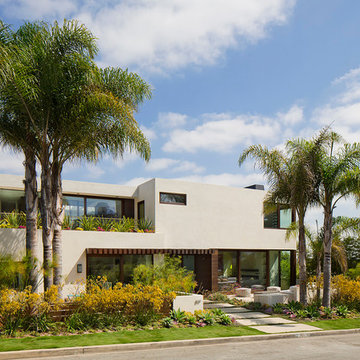
Manolo Langis Photographer
Idee per la facciata di una casa bianca stile marinaro a tre piani di medie dimensioni con rivestimento in stucco e tetto piano
Idee per la facciata di una casa bianca stile marinaro a tre piani di medie dimensioni con rivestimento in stucco e tetto piano
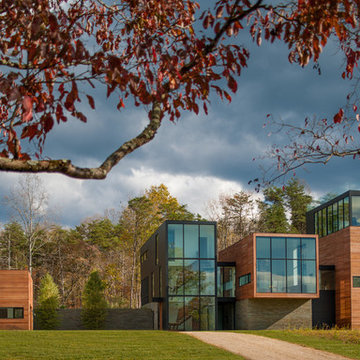
Maxwell MacKenzie
Esempio della facciata di una casa marrone moderna a tre piani con rivestimenti misti e tetto piano
Esempio della facciata di una casa marrone moderna a tre piani con rivestimenti misti e tetto piano
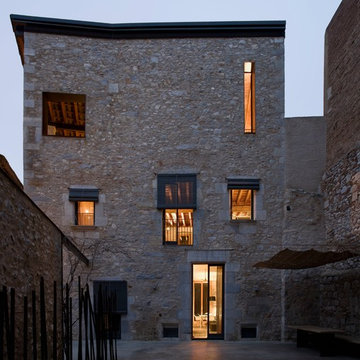
Foto della facciata di una casa grande beige rustica a tre piani con rivestimento in pietra e tetto piano
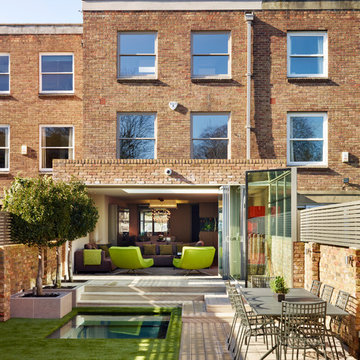
Work involved creating a new under garden basement with glass rooflights shown here. Glass cube covers the staircase to the basement and frameless bi-folding glass doors open up the house and create a complete outdoor indoor living space within.
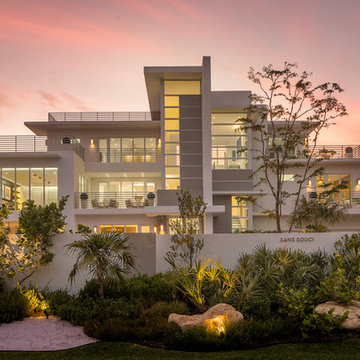
Exterior of Beachfront Home with Modern Elements Including Flat Roof, Pronounced Roof Overhangs, Extensive use of Windows and Horizontal Geometric Planes.
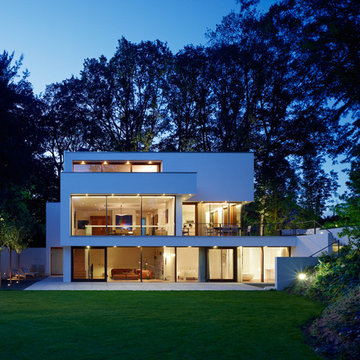
Esempio della facciata di una casa grande bianca moderna a tre piani con tetto piano
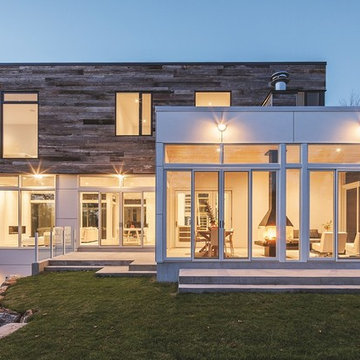
Architect: Rick Shean & Christopher Simmonds, Christopher Simmonds Architect Inc.
Photography By: Peter Fritz
“Feels very confident and fluent. Love the contrast between first and second floor, both in material and volume. Excellent modern composition.”
This Gatineau Hills home creates a beautiful balance between modern and natural. The natural house design embraces its earthy surroundings, while opening the door to a contemporary aesthetic. The open ground floor, with its interconnected spaces and floor-to-ceiling windows, allows sunlight to flow through uninterrupted, showcasing the beauty of the natural light as it varies throughout the day and by season.
The façade of reclaimed wood on the upper level, white cement board lining the lower, and large expanses of floor-to-ceiling windows throughout are the perfect package for this chic forest home. A warm wood ceiling overhead and rustic hand-scraped wood floor underfoot wrap you in nature’s best.
Marvin’s floor-to-ceiling windows invite in the ever-changing landscape of trees and mountains indoors. From the exterior, the vertical windows lead the eye upward, loosely echoing the vertical lines of the surrounding trees. The large windows and minimal frames effectively framed unique views of the beautiful Gatineau Hills without distracting from them. Further, the windows on the second floor, where the bedrooms are located, are tinted for added privacy. Marvin’s selection of window frame colors further defined this home’s contrasting exterior palette. White window frames were used for the ground floor and black for the second floor.
MARVIN PRODUCTS USED:
Marvin Bi-Fold Door
Marvin Sliding Patio Door
Marvin Tilt Turn and Hopper Window
Marvin Ultimate Awning Window
Marvin Ultimate Swinging French Door
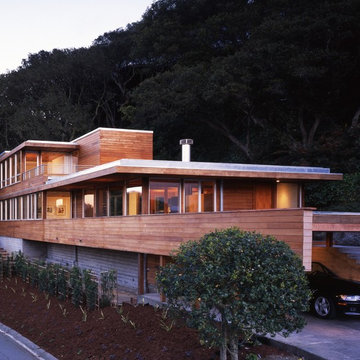
Photo by Cesar Rubio
Immagine della facciata di una casa ampia marrone moderna a tre piani con rivestimento in legno e tetto piano
Immagine della facciata di una casa ampia marrone moderna a tre piani con rivestimento in legno e tetto piano
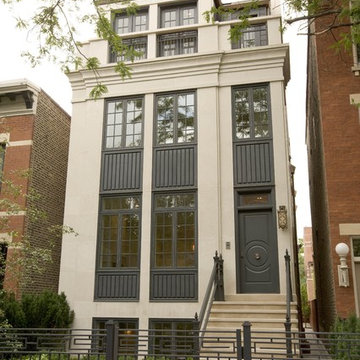
Recently completed, with an exterior inspired by several of the finest vintage co-operative apartment buildings on Chicago’s Gold Coast, this single-family home was designed with the utmost consideration for every element. Vincere worked in consultation with the developer to create a unique street presence, sensitive to its neighbors, yet distinct enough to set itself apart. Vincere also assisted in choosing finishes, details of materials, moldings, paneling, and other significant components that together comprise a singular residence
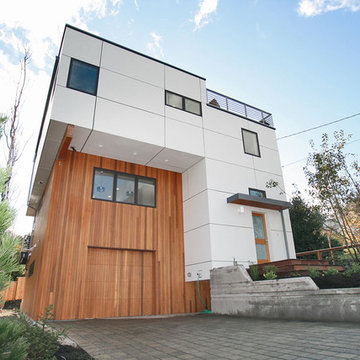
This project was built on spec and pushed for affordable sustainability without compromising a clean modern design that balanced visual warmth with performance and economic efficiency. The project achieved far more points than was required to gain a 5-star builtgreen rating. The design was based around a small footprint that was located over the existing cottage and utilized structural insulated panels, radiant floor heat, low/no VOC finishes and many other green building strategies.
Facciate di case a tre piani con tetto piano
6