Facciate di case a tre piani con tetto a capanna
Filtra anche per:
Budget
Ordina per:Popolari oggi
121 - 140 di 19.086 foto
1 di 3

Copyright Ben Quinton
Idee per la facciata di una casa bifamiliare grande american style a tre piani con rivestimento in mattoni, tetto a capanna, copertura in tegole e tetto grigio
Idee per la facciata di una casa bifamiliare grande american style a tre piani con rivestimento in mattoni, tetto a capanna, copertura in tegole e tetto grigio

Idee per la villa grigia scandinava a tre piani con rivestimento in legno, tetto a capanna, tetto grigio e pannelli e listelle di legno
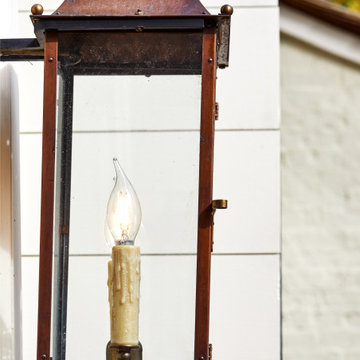
Ispirazione per la villa grande bianca a tre piani con rivestimento in mattoni, tetto a capanna e copertura a scandole

Idee per la villa grande bianca country a tre piani con rivestimento con lastre in cemento, copertura in metallo o lamiera e tetto a capanna

Immagine della villa blu american style a tre piani di medie dimensioni con rivestimento in vinile, tetto a capanna e copertura a scandole
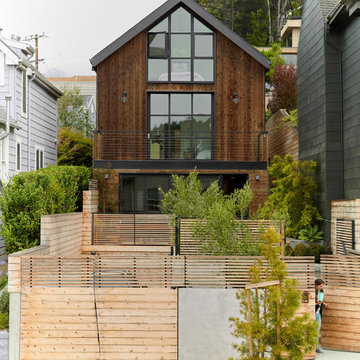
John Lee
Esempio della villa marrone contemporanea a tre piani con rivestimento in legno e tetto a capanna
Esempio della villa marrone contemporanea a tre piani con rivestimento in legno e tetto a capanna

Color Consultation using Romabio Biodomus on Brick and Benjamin Regal Select on Trim/Doors/Shutters
Idee per la villa grande bianca classica a tre piani con rivestimento in mattoni, tetto a capanna e copertura a scandole
Idee per la villa grande bianca classica a tre piani con rivestimento in mattoni, tetto a capanna e copertura a scandole

Builder: Boone Construction
Photographer: M-Buck Studio
This lakefront farmhouse skillfully fits four bedrooms and three and a half bathrooms in this carefully planned open plan. The symmetrical front façade sets the tone by contrasting the earthy textures of shake and stone with a collection of crisp white trim that run throughout the home. Wrapping around the rear of this cottage is an expansive covered porch designed for entertaining and enjoying shaded Summer breezes. A pair of sliding doors allow the interior entertaining spaces to open up on the covered porch for a seamless indoor to outdoor transition.
The openness of this compact plan still manages to provide plenty of storage in the form of a separate butlers pantry off from the kitchen, and a lakeside mudroom. The living room is centrally located and connects the master quite to the home’s common spaces. The master suite is given spectacular vistas on three sides with direct access to the rear patio and features two separate closets and a private spa style bath to create a luxurious master suite. Upstairs, you will find three additional bedrooms, one of which a private bath. The other two bedrooms share a bath that thoughtfully provides privacy between the shower and vanity.
![W. J. FORBES HOUSE c.1900 | N SPRING ST [reno].](https://st.hzcdn.com/fimgs/pictures/exteriors/w-j-forbes-house-c-1900-n-spring-st-reno-omega-construction-and-design-inc-img~c3811f520b8f6c77_8401-1-236d110-w360-h360-b0-p0.jpg)
Immagine della villa ampia blu vittoriana a tre piani con rivestimento in legno, tetto a capanna e copertura a scandole
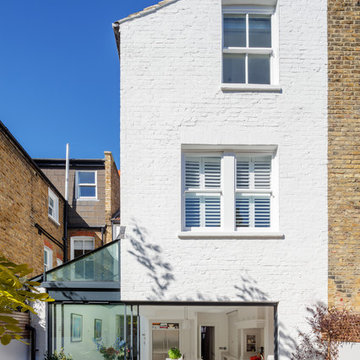
Andrew Beasley
Foto della facciata di una casa a schiera bianca contemporanea a tre piani di medie dimensioni con rivestimento in mattoni, tetto a capanna e copertura in tegole
Foto della facciata di una casa a schiera bianca contemporanea a tre piani di medie dimensioni con rivestimento in mattoni, tetto a capanna e copertura in tegole
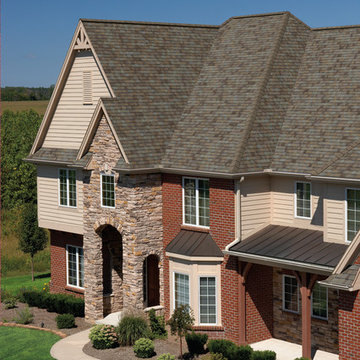
Foto della villa grande beige classica a tre piani con rivestimenti misti, tetto a capanna e copertura a scandole
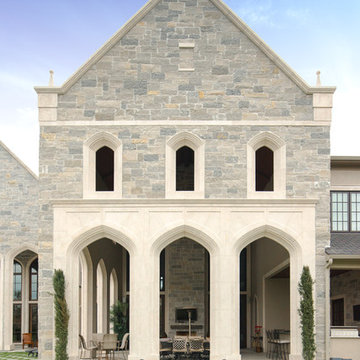
Esempio della villa grande beige mediterranea a tre piani con rivestimento in pietra e tetto a capanna
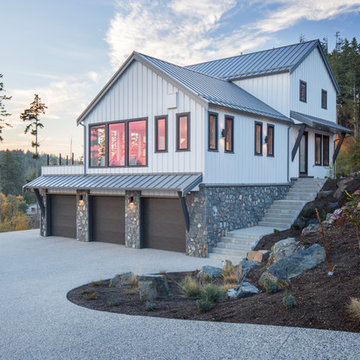
Esempio della villa grande bianca contemporanea a tre piani con rivestimento in metallo, tetto a capanna e copertura in metallo o lamiera
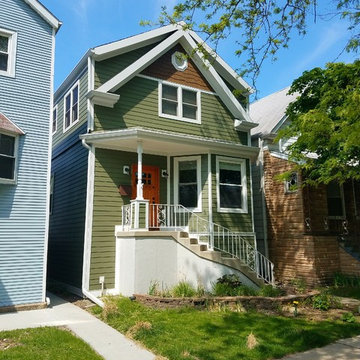
Chicago, IL 60625 Victorian Exterior Siding Contractor Remodel James Hardie Siding Plank in Heathered Moss and Staggered Edge Siding and HardieTrim and HardieSoffit in Arctic White.
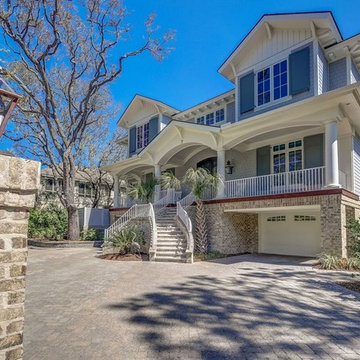
Idee per la facciata di una casa grande grigia classica a tre piani con rivestimenti misti e tetto a capanna
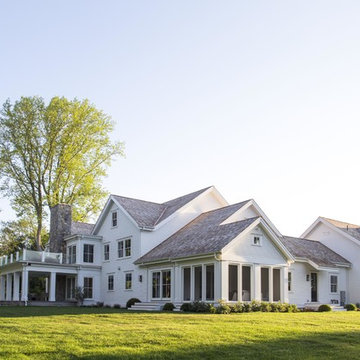
Immagine della villa ampia bianca classica a tre piani con rivestimento in legno, tetto a capanna e copertura a scandole
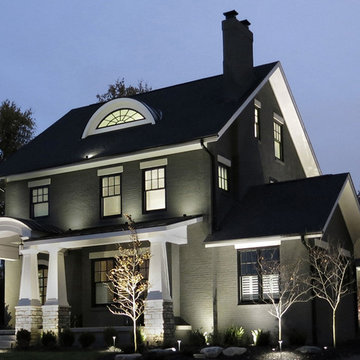
Immagine della villa grande grigia classica a tre piani con rivestimento in mattoni, tetto a capanna e copertura a scandole
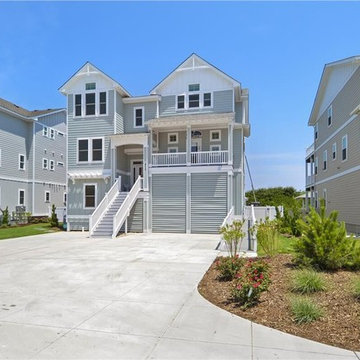
Immagine della facciata di una casa grigia stile marinaro a tre piani di medie dimensioni con rivestimento in vinile e tetto a capanna

We used the timber frame of a century old barn to build this rustic modern house. The barn was dismantled, and reassembled on site. Inside, we designed the home to showcase as much of the original timber frame as possible.
Photography by Todd Crawford
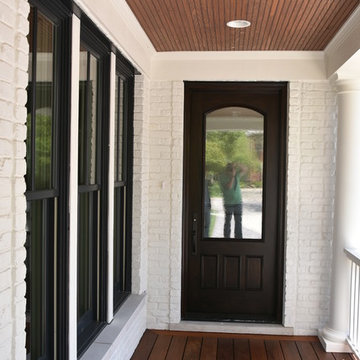
Foto della facciata di una casa bianca country a tre piani con rivestimento in mattoni e tetto a capanna
Facciate di case a tre piani con tetto a capanna
7