Facciate di case a tre piani con tetto a capanna
Filtra anche per:
Budget
Ordina per:Popolari oggi
101 - 120 di 19.086 foto
1 di 3
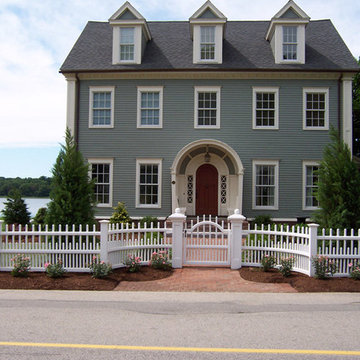
This beautiful Chestnut Hill fence enhances this property with its distinct style. The symmetry between the arch in the gate and the entrance of the home is pleasing to the eye. The fence is a lovely backdrop for the garden in front.
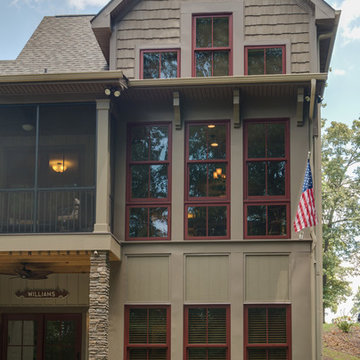
Mark Hoyle
Foto della facciata di una casa verde american style a tre piani di medie dimensioni con rivestimento in legno e tetto a capanna
Foto della facciata di una casa verde american style a tre piani di medie dimensioni con rivestimento in legno e tetto a capanna
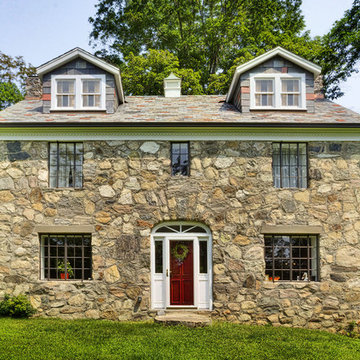
Esempio della facciata di una casa grigia rustica a tre piani con rivestimento in pietra e tetto a capanna
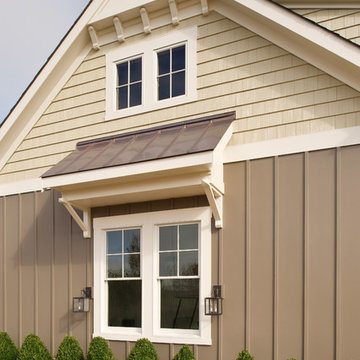
Ansel Olson
Foto della facciata di una casa grande marrone rustica a tre piani con rivestimenti misti e tetto a capanna
Foto della facciata di una casa grande marrone rustica a tre piani con rivestimenti misti e tetto a capanna
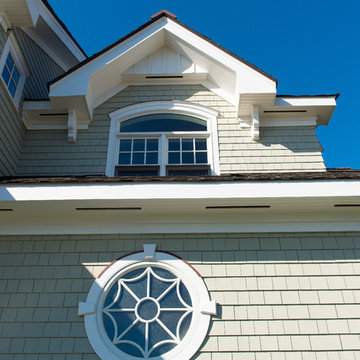
http://www.dlauphoto.com/david/
David Lau
Immagine della facciata di una casa grande verde stile marinaro a tre piani con rivestimento in legno e tetto a capanna
Immagine della facciata di una casa grande verde stile marinaro a tre piani con rivestimento in legno e tetto a capanna

The extension, situated half a level beneath the main living floors, provides the addition space required for a large modern kitchen/dining area at the lower level and a 'media room' above. It also generally connects the house with the re-landscaped garden and terrace.
Photography: Bruce Hemming
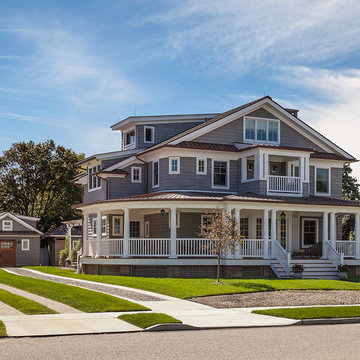
North Elevation
photography by Sam Oberter
Foto della villa grande grigia vittoriana a tre piani con rivestimento in vinile, tetto a capanna e copertura in metallo o lamiera
Foto della villa grande grigia vittoriana a tre piani con rivestimento in vinile, tetto a capanna e copertura in metallo o lamiera
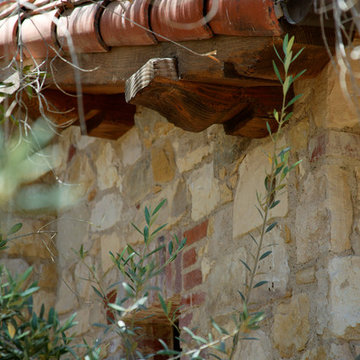
Tuscan Gable Roof -
General Contractor: Forte Estate Homes
photo by Aidin Foster
Idee per la facciata di una casa mediterranea a tre piani con rivestimento in pietra e tetto a capanna
Idee per la facciata di una casa mediterranea a tre piani con rivestimento in pietra e tetto a capanna
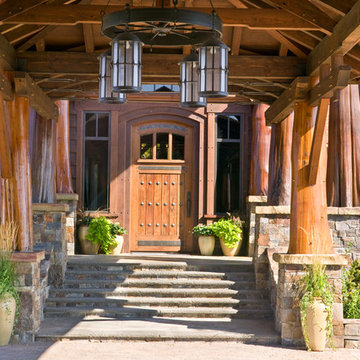
© Gibeon Photography
Foto della facciata di una casa ampia marrone rustica a tre piani con rivestimento in legno e tetto a capanna
Foto della facciata di una casa ampia marrone rustica a tre piani con rivestimento in legno e tetto a capanna
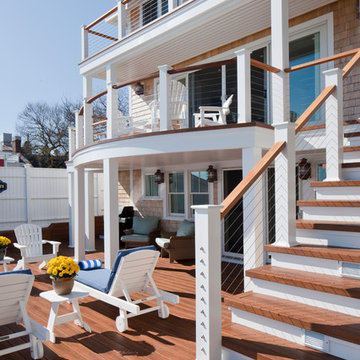
Photos by Brian VanderBrink
Foto della facciata di una casa grande beige stile marinaro a tre piani con rivestimento in legno e tetto a capanna
Foto della facciata di una casa grande beige stile marinaro a tre piani con rivestimento in legno e tetto a capanna

Board and batten are combined with natural cedar shingles and a metal roof to create a simply elegant and easy to maintain exterior on this Guilford, CT modern farmhouse.

We used the timber frame of a century old barn to build this rustic modern house. The barn was dismantled, and reassembled on site. Inside, we designed the home to showcase as much of the original timber frame as possible.
Photography by Todd Crawford

Big exterior repair and tlc work in Cobham Kt11 commissioned by www.midecor.co.uk - work done mainly from ladder due to vast elements around home. Dust free sanded, primed and decorated by hand painting skill. Fully protected and bespoke finish provided.
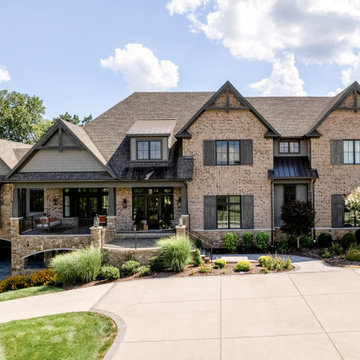
Architecture: Noble Johnson Architects
Interior Design: Rachel Hughes - Ye Peddler
Photography: Studiobuell | Garett Buell
Esempio della villa ampia classica a tre piani con rivestimenti misti, tetto a capanna e con scandole
Esempio della villa ampia classica a tre piani con rivestimenti misti, tetto a capanna e con scandole

Idee per la facciata di una casa bifamiliare grande rossa classica a tre piani con rivestimento in mattoni, tetto a capanna, copertura in tegole e tetto rosso

Three story home in Austin with white stucco exterior and black metal roof
Idee per la villa grande bianca moderna a tre piani con rivestimento in stucco, tetto a capanna, copertura in metallo o lamiera e tetto nero
Idee per la villa grande bianca moderna a tre piani con rivestimento in stucco, tetto a capanna, copertura in metallo o lamiera e tetto nero

Foto della villa nera contemporanea a tre piani di medie dimensioni con rivestimenti misti, tetto a capanna, copertura a scandole e tetto grigio

This large custom Farmhouse style home features Hardie board & batten siding, cultured stone, arched, double front door, custom cabinetry, and stained accents throughout.

Copyright Ben Quinton
Idee per la facciata di una casa bifamiliare grande american style a tre piani con rivestimento in mattoni, tetto a capanna, copertura in tegole e tetto grigio
Idee per la facciata di una casa bifamiliare grande american style a tre piani con rivestimento in mattoni, tetto a capanna, copertura in tegole e tetto grigio

Idee per la villa grigia scandinava a tre piani con rivestimento in legno, tetto a capanna, tetto grigio e pannelli e listelle di legno
Facciate di case a tre piani con tetto a capanna
6