Facciate di case a tre piani con tetto a capanna
Filtra anche per:
Budget
Ordina per:Popolari oggi
141 - 160 di 19.086 foto
1 di 3
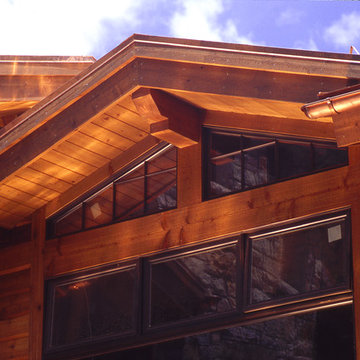
Foto della villa grande marrone classica a tre piani con rivestimento in legno e tetto a capanna
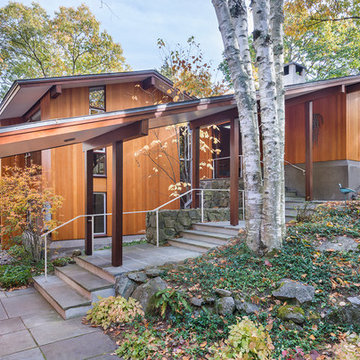
This house west of Boston was originally designed in 1958 by the great New England modernist, Henry Hoover. He built his own modern home in Lincoln in 1937, the year before the German émigré Walter Gropius built his own world famous house only a few miles away. By the time this 1958 house was built, Hoover had matured as an architect; sensitively adapting the house to the land and incorporating the clients wish to recreate the indoor-outdoor vibe of their previous home in Hawaii.
The house is beautifully nestled into its site. The slope of the roof perfectly matches the natural slope of the land. The levels of the house delicately step down the hill avoiding the granite ledge below. The entry stairs also follow the natural grade to an entry hall that is on a mid level between the upper main public rooms and bedrooms below. The living spaces feature a south- facing shed roof that brings the sun deep in to the home. Collaborating closely with the homeowner and general contractor, we freshened up the house by adding radiant heat under the new purple/green natural cleft slate floor. The original interior and exterior Douglas fir walls were stripped and refinished.
Photo by: Nat Rea Photography
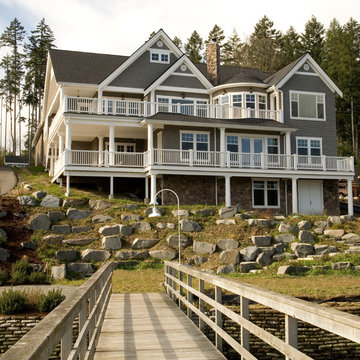
Foto della facciata di una casa grigia classica a tre piani con rivestimenti misti, tetto a capanna e terreno in pendenza

Door painted in "Curry", by California Paints
Immagine della facciata di una casa grigia classica a tre piani di medie dimensioni con rivestimento con lastre in cemento e tetto a capanna
Immagine della facciata di una casa grigia classica a tre piani di medie dimensioni con rivestimento con lastre in cemento e tetto a capanna
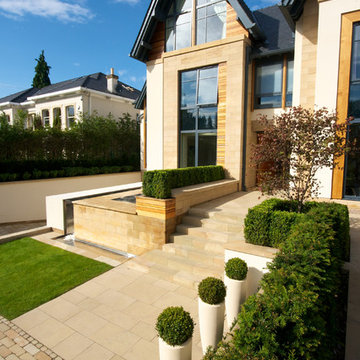
Barnes Walker Ltd
Esempio della facciata di una casa beige contemporanea a tre piani con rivestimenti misti e tetto a capanna
Esempio della facciata di una casa beige contemporanea a tre piani con rivestimenti misti e tetto a capanna
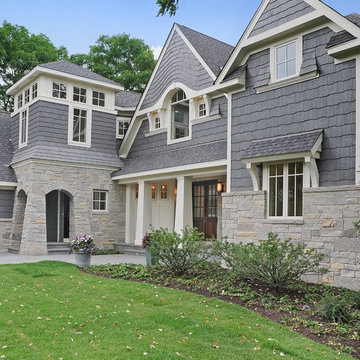
Floor to ceiling windows and wrap around decks combined with an award-winning layout ensure that this custom home captured every possible view of beautiful Lake Benedict!
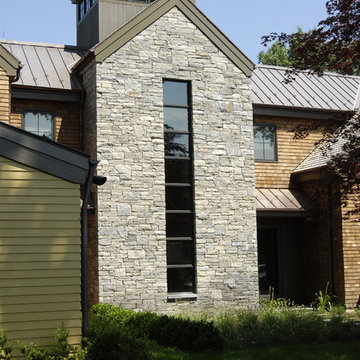
Architecture as a Backdrop for Living™
©2015 Carol Kurth Architecture, PC
www.carolkurtharchitects.com
(914) 234-2595 | Bedford, NY
Photography by Peter Krupenye
Construction by Legacy Construction Northeast
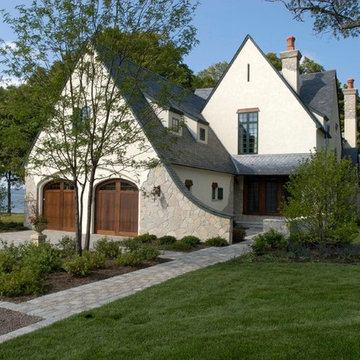
http://www.pickellbuilders.com. Photography by Linda Oyama Bryan. European Stone and Stucco Style Chateau with slate roof, Rustic Timber Window Headers, standing copper roofs, iron railing balcony and Painted Green Shutters. Paver walkways and terraces. Arch top stained wooden carriage style garage doors.

Situated on the edge of New Hampshire’s beautiful Lake Sunapee, this Craftsman-style shingle lake house peeks out from the towering pine trees that surround it. When the clients approached Cummings Architects, the lot consisted of 3 run-down buildings. The challenge was to create something that enhanced the property without overshadowing the landscape, while adhering to the strict zoning regulations that come with waterfront construction. The result is a design that encompassed all of the clients’ dreams and blends seamlessly into the gorgeous, forested lake-shore, as if the property was meant to have this house all along.
The ground floor of the main house is a spacious open concept that flows out to the stone patio area with fire pit. Wood flooring and natural fir bead-board ceilings pay homage to the trees and rugged landscape that surround the home. The gorgeous views are also captured in the upstairs living areas and third floor tower deck. The carriage house structure holds a cozy guest space with additional lake views, so that extended family and friends can all enjoy this vacation retreat together. Photo by Eric Roth

This modern farmhouse located outside of Spokane, Washington, creates a prominent focal point among the landscape of rolling plains. The composition of the home is dominated by three steep gable rooflines linked together by a central spine. This unique design evokes a sense of expansion and contraction from one space to the next. Vertical cedar siding, poured concrete, and zinc gray metal elements clad the modern farmhouse, which, combined with a shop that has the aesthetic of a weathered barn, creates a sense of modernity that remains rooted to the surrounding environment.
The Glo double pane A5 Series windows and doors were selected for the project because of their sleek, modern aesthetic and advanced thermal technology over traditional aluminum windows. High performance spacers, low iron glass, larger continuous thermal breaks, and multiple air seals allows the A5 Series to deliver high performance values and cost effective durability while remaining a sophisticated and stylish design choice. Strategically placed operable windows paired with large expanses of fixed picture windows provide natural ventilation and a visual connection to the outdoors.

Modern twist on the classic A-frame profile. This multi-story Duplex has a striking façade that juxtaposes large windows against organic and industrial materials. Built by Mast & Co Design/Build features distinguished asymmetrical architectural forms which accentuate the contemporary design that flows seamlessly from the exterior to the interior.
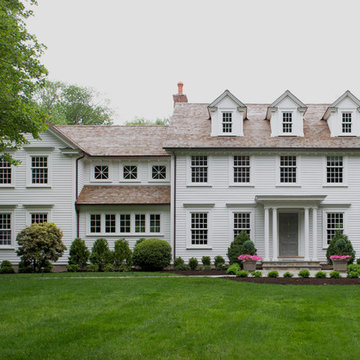
Jane Beiles Photography
Ispirazione per la facciata di una casa bianca classica a tre piani con rivestimento in vinile e tetto a capanna
Ispirazione per la facciata di una casa bianca classica a tre piani con rivestimento in vinile e tetto a capanna

Ispirazione per la villa beige rustica a tre piani con rivestimenti misti, tetto a capanna, copertura mista, tetto marrone e pannelli e listelle di legno

Ispirazione per la villa beige classica a tre piani di medie dimensioni con rivestimento in mattoni, tetto a capanna, copertura a scandole, tetto marrone e con scandole

Immagine della villa grande marrone stile marinaro a tre piani con rivestimento in legno, tetto a capanna, copertura a scandole, tetto marrone e con scandole

Esempio della villa grande marrone classica a tre piani con rivestimento in mattoni, tetto a capanna, copertura mista e tetto grigio
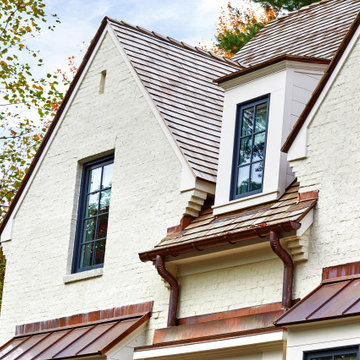
Foto della villa grande bianca a tre piani con rivestimento in mattoni, tetto a capanna e copertura a scandole
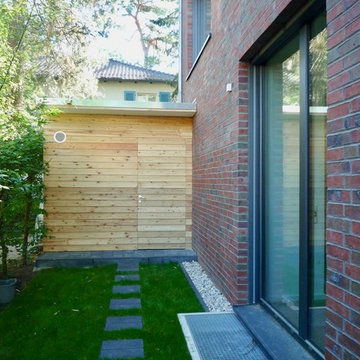
Foto della villa ampia rossa contemporanea a tre piani con tetto a capanna
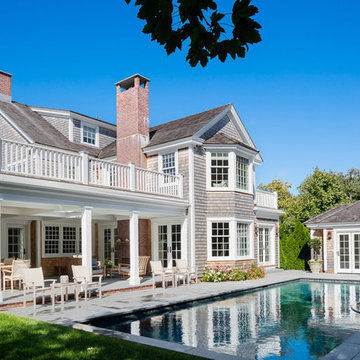
Greg Premru
Esempio della villa bianca classica a tre piani di medie dimensioni con rivestimento in legno, tetto a capanna e copertura a scandole
Esempio della villa bianca classica a tre piani di medie dimensioni con rivestimento in legno, tetto a capanna e copertura a scandole
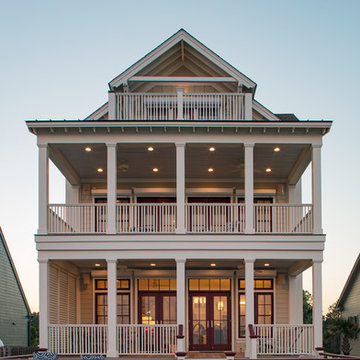
Atlantic Archives Inc. / Richard Leo Johnson
Esempio della villa beige stile marinaro a tre piani di medie dimensioni con tetto a capanna, rivestimento con lastre in cemento e copertura a scandole
Esempio della villa beige stile marinaro a tre piani di medie dimensioni con tetto a capanna, rivestimento con lastre in cemento e copertura a scandole
Facciate di case a tre piani con tetto a capanna
8