Facciate di case a tre piani con tetto a capanna
Filtra anche per:
Budget
Ordina per:Popolari oggi
41 - 60 di 19.086 foto
1 di 3
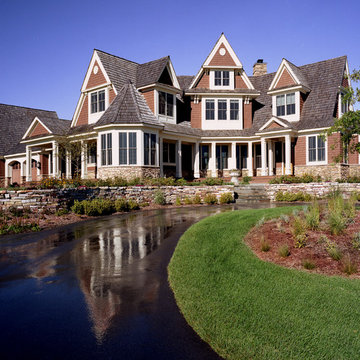
Immagine della villa grande marrone country a tre piani con rivestimento in legno, tetto a capanna e copertura a scandole
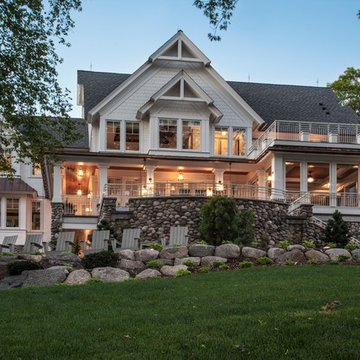
Saari & Forrai
Foto della villa grande bianca country a tre piani con rivestimento in pietra, tetto a capanna e copertura mista
Foto della villa grande bianca country a tre piani con rivestimento in pietra, tetto a capanna e copertura mista
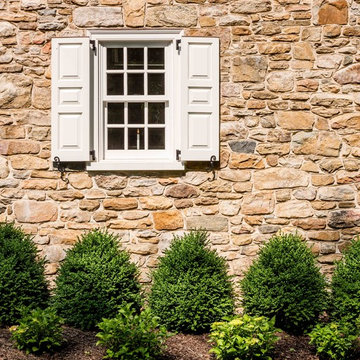
Angle Eye Photography
Ispirazione per la villa grande marrone classica a tre piani con rivestimento in pietra, tetto a capanna e copertura a scandole
Ispirazione per la villa grande marrone classica a tre piani con rivestimento in pietra, tetto a capanna e copertura a scandole
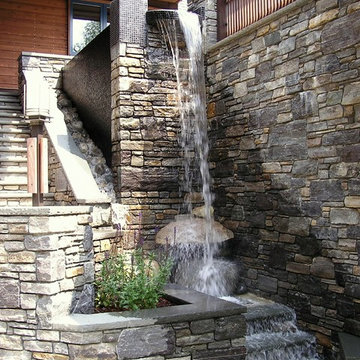
Ispirazione per la facciata di una casa grande marrone american style a tre piani con rivestimento in pietra e tetto a capanna
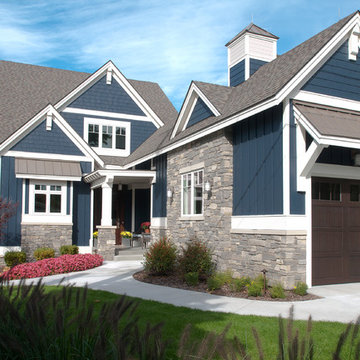
Forget just one room with a view—Lochley has almost an entire house dedicated to capturing nature’s best views and vistas. Make the most of a waterside or lakefront lot in this economical yet elegant floor plan, which was tailored to fit a narrow lot and has more than 1,600 square feet of main floor living space as well as almost as much on its upper and lower levels. A dovecote over the garage, multiple peaks and interesting roof lines greet guests at the street side, where a pergola over the front door provides a warm welcome and fitting intro to the interesting design. Other exterior features include trusses and transoms over multiple windows, siding, shutters and stone accents throughout the home’s three stories. The water side includes a lower-level walkout, a lower patio, an upper enclosed porch and walls of windows, all designed to take full advantage of the sun-filled site. The floor plan is all about relaxation – the kitchen includes an oversized island designed for gathering family and friends, a u-shaped butler’s pantry with a convenient second sink, while the nearby great room has built-ins and a central natural fireplace. Distinctive details include decorative wood beams in the living and kitchen areas, a dining area with sloped ceiling and decorative trusses and built-in window seat, and another window seat with built-in storage in the den, perfect for relaxing or using as a home office. A first-floor laundry and space for future elevator make it as convenient as attractive. Upstairs, an additional 1,200 square feet of living space include a master bedroom suite with a sloped 13-foot ceiling with decorative trusses and a corner natural fireplace, a master bath with two sinks and a large walk-in closet with built-in bench near the window. Also included is are two additional bedrooms and access to a third-floor loft, which could functions as a third bedroom if needed. Two more bedrooms with walk-in closets and a bath are found in the 1,300-square foot lower level, which also includes a secondary kitchen with bar, a fitness room overlooking the lake, a recreation/family room with built-in TV and a wine bar perfect for toasting the beautiful view beyond.
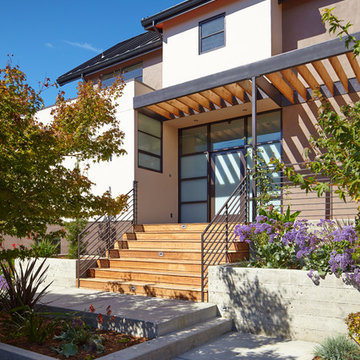
Originally a nearly three-story tall 1920’s European-styled home was turned into a modern villa for work and home. A series of low concrete retaining wall planters and steps gradually takes you up to the second level entry, grounding or anchoring the house into the site, as does a new wrap around veranda and trellis. Large eave overhangs on the upper roof were designed to give the home presence and were accented with a Mid-century orange color. The new master bedroom addition white box creates a better sense of entry and opens to the wrap around veranda at the opposite side. Inside the owners live on the lower floor and work on the upper floor with the garage basement for storage, archives and a ceramics studio. New windows and open spaces were created for the graphic designer owners; displaying their mid-century modern furnishings collection.
A lot of effort went into attempting to lower the house visually by bringing the ground plane higher with the concrete retaining wall planters, steps, wrap around veranda and trellis, and the prominent roof with exaggerated overhangs. That the eaves were painted orange is a cool reflection of the owner’s Dutch heritage. Budget was a driver for the project and it was determined that the footprint of the home should have minimal extensions and that the new windows remain in the same relative locations as the old ones. Wall removal was utilized versus moving and building new walls where possible.
Photo Credit: John Sutton Photography.
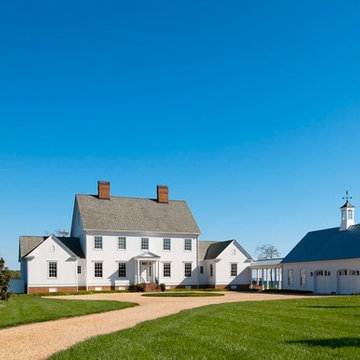
Exterior View of front.
Plan by Architect Richard Leggin.
Interiors by Luther Paul Weber, AIA.
Hoachlander Davis Photography
Esempio della facciata di una casa grande bianca country a tre piani con rivestimento con lastre in cemento e tetto a capanna
Esempio della facciata di una casa grande bianca country a tre piani con rivestimento con lastre in cemento e tetto a capanna
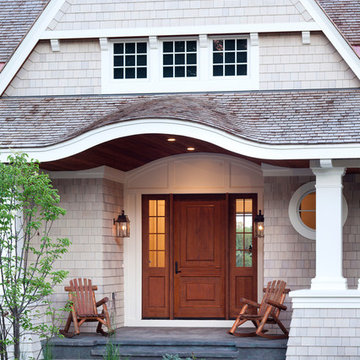
Interior Design: Vivid Interior
Builder: Hendel Homes
Photography: LandMark Photography
Esempio della facciata di una casa classica a tre piani con tetto a capanna
Esempio della facciata di una casa classica a tre piani con tetto a capanna
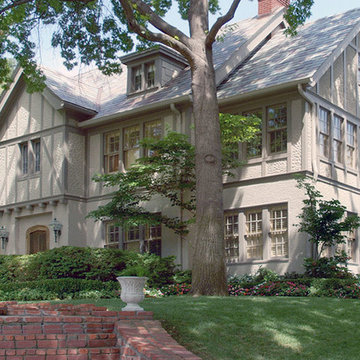
A new home office, master bathroom and master closet were added to the second story over the sunroom creating an expansive master suite. Three quarries were contacted and became sources for the multi-colored slate roof. As a result, the new and existing roofs are perfect matches. The unique stucco appearance of the second level was duplicated by our stucco subcontractor, who “punched” the fresh stucco with rag wrapped hands.
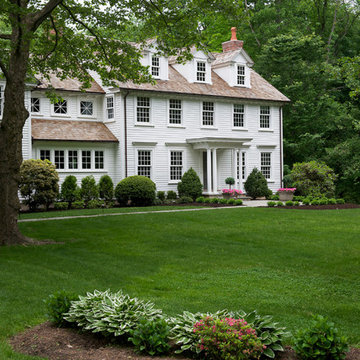
Jane Beiles Photography
Esempio della facciata di una casa bianca classica a tre piani con tetto a capanna e rivestimento in vinile
Esempio della facciata di una casa bianca classica a tre piani con tetto a capanna e rivestimento in vinile

Exterior of the remodeled barn.
-Randal Bye
Esempio della facciata di una casa grande e fienile ristrutturato rossa country a tre piani con rivestimento in legno e tetto a capanna
Esempio della facciata di una casa grande e fienile ristrutturato rossa country a tre piani con rivestimento in legno e tetto a capanna
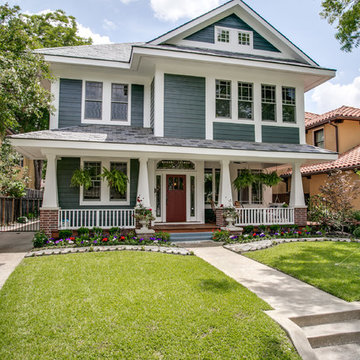
Shoot2Sel
Ispirazione per la facciata di una casa grande grigia american style a tre piani con rivestimento con lastre in cemento e tetto a capanna
Ispirazione per la facciata di una casa grande grigia american style a tre piani con rivestimento con lastre in cemento e tetto a capanna
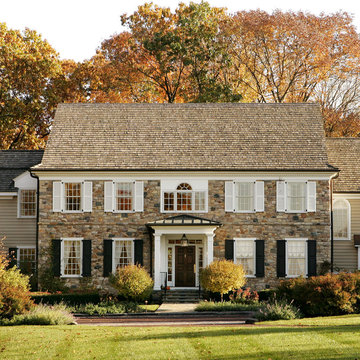
Custom home in Bucks County designed and built by Trueblood.
[photo: Tom Grimes]
Ispirazione per la facciata di una casa classica a tre piani con rivestimento in pietra e tetto a capanna
Ispirazione per la facciata di una casa classica a tre piani con rivestimento in pietra e tetto a capanna

Zane Williams
Immagine della villa grande marrone eclettica a tre piani con rivestimento in legno, tetto a capanna, copertura a scandole e tetto marrone
Immagine della villa grande marrone eclettica a tre piani con rivestimento in legno, tetto a capanna, copertura a scandole e tetto marrone
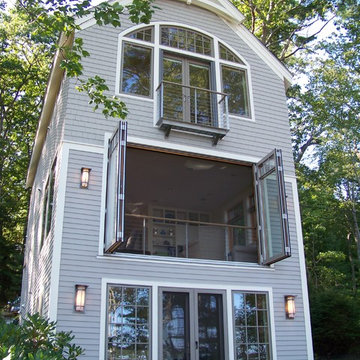
Bruce Butler
Idee per la villa grande grigia classica a tre piani con rivestimenti misti, tetto a capanna e copertura a scandole
Idee per la villa grande grigia classica a tre piani con rivestimenti misti, tetto a capanna e copertura a scandole
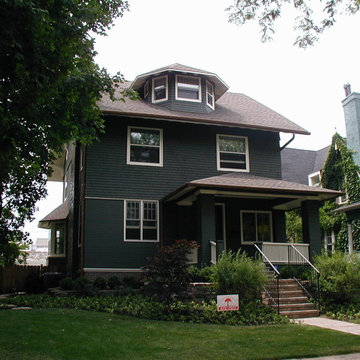
The house had a full gut rehab and addition which brought it back to life as well as expanded it for a growing young family.
New siding, thin and flush on the first floor, and larger shingled styled on the upper floor, sits on a brick base. The divided lites on the 1st and 2nd floors are a 5 over 1 pattern with an arched top, while they are 2 over 3 or 4 in a traditional style at the attic level.
Dark copper downspouts and gutters relate to the brick base color and play off of the dark green siding and cream trim.
The house won an Evanston Preservation Award and was granted an Illinois Tax Freeze for the work on its historic preservation.
Photo Credit: Kipnis Architecture + Planning
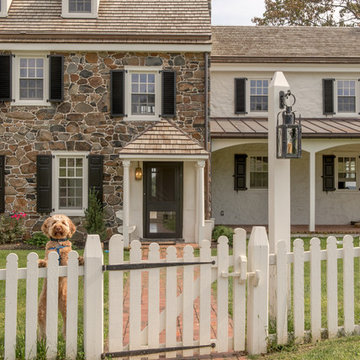
Photographer: Angle Eye Photography
Idee per la facciata di una casa ampia bianca country a tre piani con rivestimento in pietra e tetto a capanna
Idee per la facciata di una casa ampia bianca country a tre piani con rivestimento in pietra e tetto a capanna
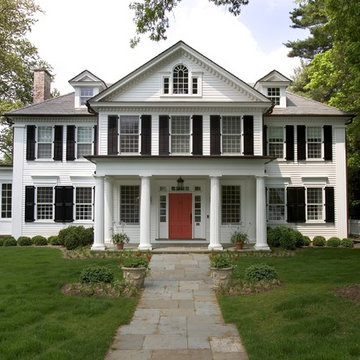
Princeton Historic Home complete restoration
Ispirazione per la facciata di una casa grande bianca classica a tre piani con rivestimento in legno e tetto a capanna
Ispirazione per la facciata di una casa grande bianca classica a tre piani con rivestimento in legno e tetto a capanna
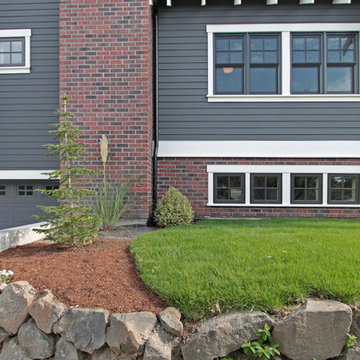
This Greenlake area home is the result of an extensive collaboration with the owners to recapture the architectural character of the 1920’s and 30’s era craftsman homes built in the neighborhood. Deep overhangs, notched rafter tails, and timber brackets are among the architectural elements that communicate this goal.
Given its modest 2800 sf size, the home sits comfortably on its corner lot and leaves enough room for an ample back patio and yard. An open floor plan on the main level and a centrally located stair maximize space efficiency, something that is key for a construction budget that values intimate detailing and character over size.
Facciate di case a tre piani con tetto a capanna
3
