Facciate di Case a Schiera a un piano
Filtra anche per:
Budget
Ordina per:Popolari oggi
121 - 140 di 510 foto
1 di 3
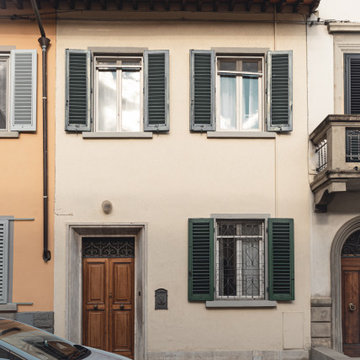
Committente: Studio Immobiliare GR Firenze. Ripresa fotografica: impiego obiettivo 24mm su pieno formato; macchina su treppiedi con allineamento ortogonale dell'inquadratura; impiego luce naturale esistente. Post-produzione: aggiustamenti base immagine; fusione manuale di livelli con differente esposizione per produrre un'immagine ad alto intervallo dinamico ma realistica; rimozione elementi di disturbo. Obiettivo commerciale: realizzazione fotografie di complemento ad annunci su siti web agenzia immobiliare; pubblicità su social network; pubblicità a stampa (principalmente volantini e pieghevoli).
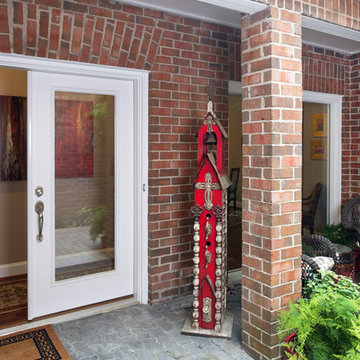
Architect: Morningside Architects, LLP
Photographer: DM Photography
Contractor: Lucas Craftsmanship
Structural Engineer: Insight Structures
Esempio della facciata di una casa a schiera piccola rossa classica a un piano con rivestimento in mattoni, tetto a capanna e copertura a scandole
Esempio della facciata di una casa a schiera piccola rossa classica a un piano con rivestimento in mattoni, tetto a capanna e copertura a scandole
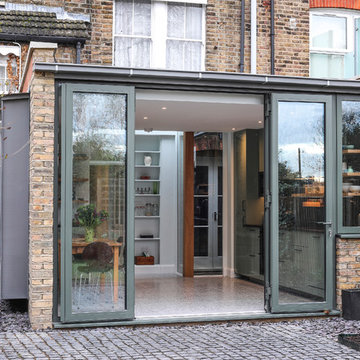
Alex Maguire Photography
One of the nicest thing that can happen as an architect is that a client returns to you because they enjoyed working with us so much the first time round. Having worked on the bathroom in 2016 we were recently asked to look at the kitchen and to advice as to how we could extend into the garden without completely invading the space. We wanted to be able to "sit in the kitchen and still be sitting in the garden".
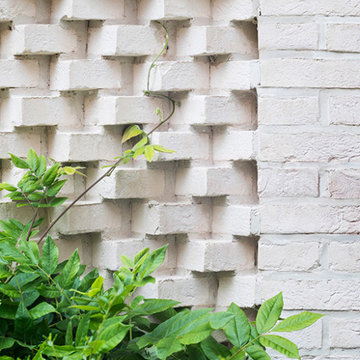
Detail
Esempio della facciata di una casa a schiera piccola bianca country a un piano con rivestimento in mattoni, tetto a capanna e copertura in metallo o lamiera
Esempio della facciata di una casa a schiera piccola bianca country a un piano con rivestimento in mattoni, tetto a capanna e copertura in metallo o lamiera
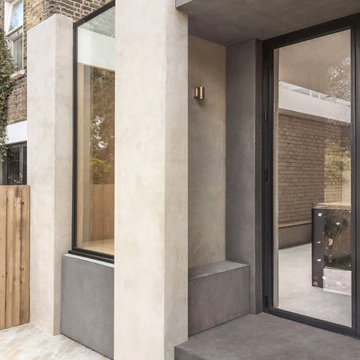
Immagine della facciata di una casa a schiera grigia moderna a un piano di medie dimensioni con rivestimento in cemento, tetto piano e copertura mista
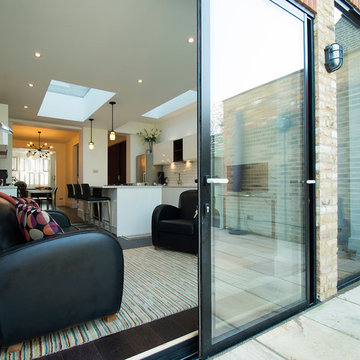
Ispirazione per la facciata di una casa a schiera piccola marrone moderna a un piano con rivestimento in mattoni, tetto piano e copertura mista
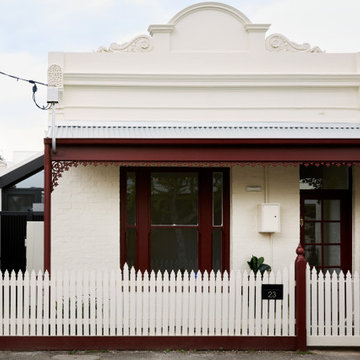
The new addition is recessed more than 3m from the front heritage façade. The portion that is visible from Coleman Street appears as a frame to the interior space. Its gesture allows the reinstated elements of the original house remain the identity of the heritage place. It introduces new elements without interrupting the façade rhythm of the street.
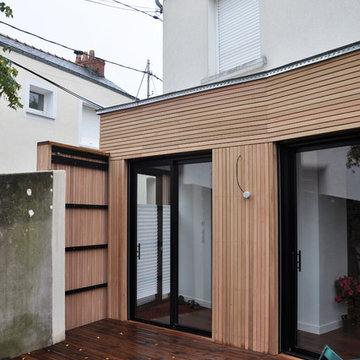
Gaël Marec
Esempio della facciata di una casa a schiera piccola contemporanea a un piano con rivestimento in legno e tetto piano
Esempio della facciata di una casa a schiera piccola contemporanea a un piano con rivestimento in legno e tetto piano
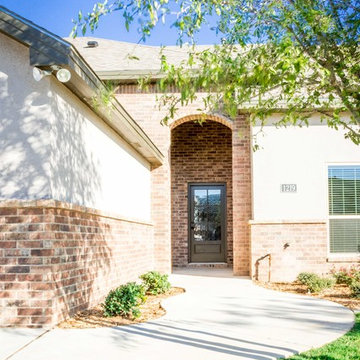
Attached Townhomes at Stonebridge built by Mark Payne Homes.
Foto della facciata di una casa a schiera beige contemporanea a un piano di medie dimensioni con rivestimento in stucco, tetto a capanna e copertura a scandole
Foto della facciata di una casa a schiera beige contemporanea a un piano di medie dimensioni con rivestimento in stucco, tetto a capanna e copertura a scandole
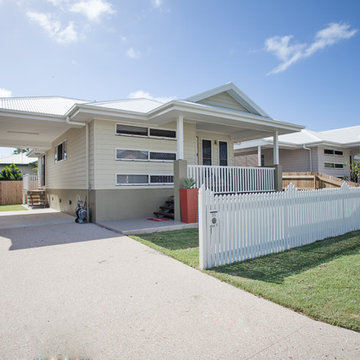
Kath Heke
Esempio della facciata di una casa a schiera piccola beige classica a un piano con tetto a capanna, rivestimento in legno e copertura in metallo o lamiera
Esempio della facciata di una casa a schiera piccola beige classica a un piano con tetto a capanna, rivestimento in legno e copertura in metallo o lamiera
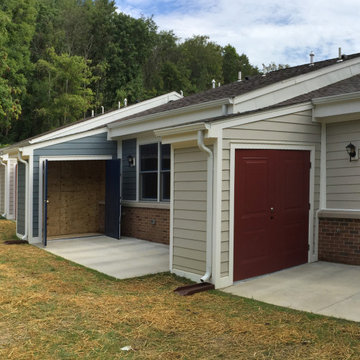
Esempio della facciata di una casa a schiera piccola multicolore classica a un piano con rivestimenti misti, tetto a capanna e copertura a scandole
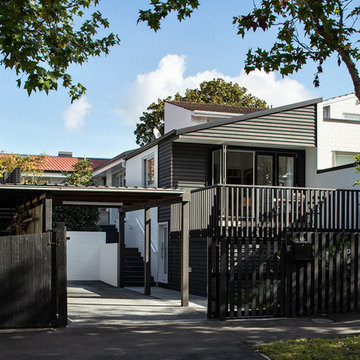
The house's geometry was very sharp and fun to play with. The new form echoes the old steeply-pitched roofed form, which then talks to its neighbour. Overall the effect is striking and modern.
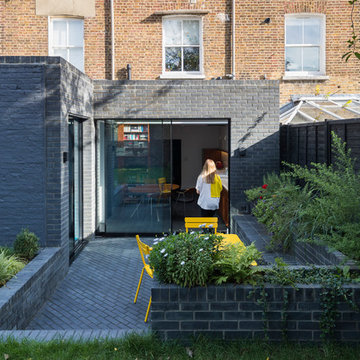
External View.
Photograph © Tim Crocker
Ispirazione per la facciata di una casa a schiera nera contemporanea a un piano con rivestimento in mattoni e tetto piano
Ispirazione per la facciata di una casa a schiera nera contemporanea a un piano con rivestimento in mattoni e tetto piano
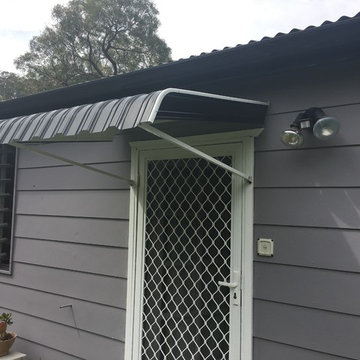
Immagine della facciata di una casa a schiera contemporanea a un piano con rivestimento in legno
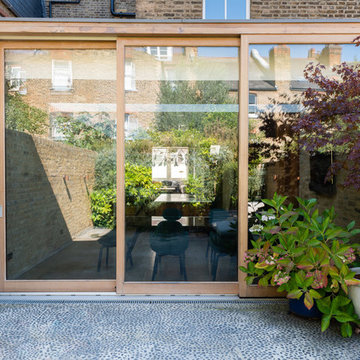
Caroline Mardon
Esempio della facciata di una casa a schiera gialla moderna a un piano di medie dimensioni con rivestimento in mattoni, tetto piano e copertura mista
Esempio della facciata di una casa a schiera gialla moderna a un piano di medie dimensioni con rivestimento in mattoni, tetto piano e copertura mista
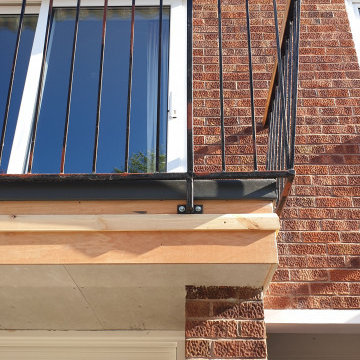
Exterior work consisting of garage door fully stripped and sprayed to the finest finish with new wood waterproof system and balcony handrail bleached and varnished.
https://midecor.co.uk/door-painting-services-in-putney/
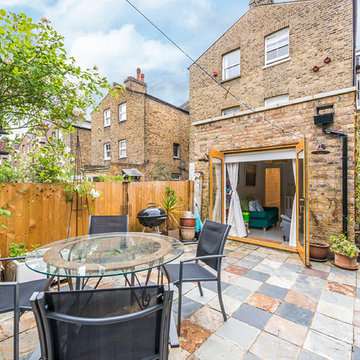
Immagine della facciata di una casa a schiera piccola gialla contemporanea a un piano con rivestimento in mattoni, tetto piano e copertura mista
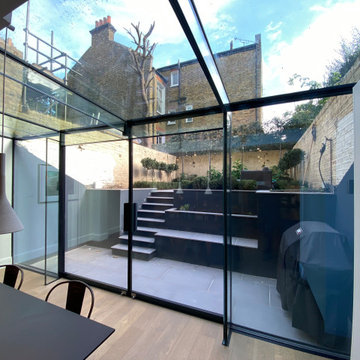
John, the client wanted to replace an existing wooden framed glass structure with a contemporary glass extension, with minimal sight lines and lots of natural light before he started work in installing his striking new kitchen. The results are clear and John is very happy!
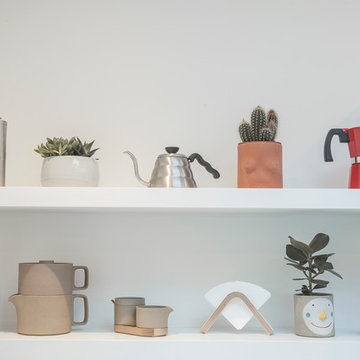
We are happy to share the filmed video with the home owners, sharing their experience developing this project. We are very pleased to invite you to join us in this journey :
https://www.youtube.com/watch?v=w9CmhB4swsc&index=3
London Dream Building Team
PAVZO Photography and film
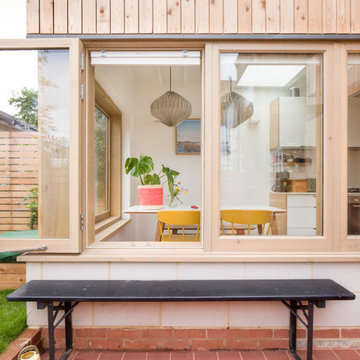
The single storey kitchen extension has been wrapped externally with larch cladding, with a plinth of fair faced concrete block work.
Idee per la facciata di una casa a schiera bianca scandinava a un piano di medie dimensioni con rivestimento in legno e pannelli e listelle di legno
Idee per la facciata di una casa a schiera bianca scandinava a un piano di medie dimensioni con rivestimento in legno e pannelli e listelle di legno
Facciate di Case a Schiera a un piano
7