Facciate di Case a Schiera a un piano
Filtra anche per:
Budget
Ordina per:Popolari oggi
61 - 80 di 510 foto
1 di 3
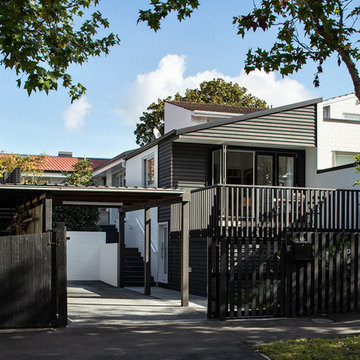
The house's geometry was very sharp and fun to play with. The new form echoes the old steeply-pitched roofed form, which then talks to its neighbour. Overall the effect is striking and modern.
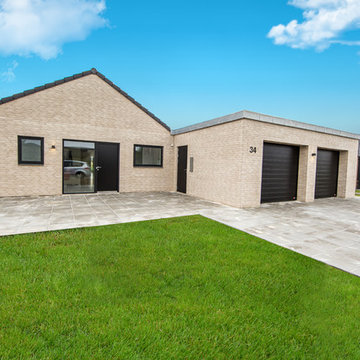
Garageporte fra NASSAU I model Softline fra kr. 9.295,-
Esempio della facciata di una casa a schiera grande beige moderna a un piano con rivestimento in mattoni
Esempio della facciata di una casa a schiera grande beige moderna a un piano con rivestimento in mattoni
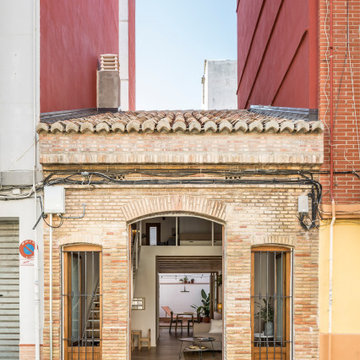
Fachada y elementos de la fachada recuperados.
Idee per la facciata di una casa a schiera piccola marrone mediterranea a un piano con rivestimento in mattoni, tetto a capanna, copertura in tegole e tetto marrone
Idee per la facciata di una casa a schiera piccola marrone mediterranea a un piano con rivestimento in mattoni, tetto a capanna, copertura in tegole e tetto marrone

Gorgeously small rear extension to house artists den with pitched roof and bespoke hardwood industrial style window and french doors.
Internally finished with natural stone flooring, painted brick walls, industrial style wash basin, desk, shelves and sash windows to kitchen area.
Chris Snook
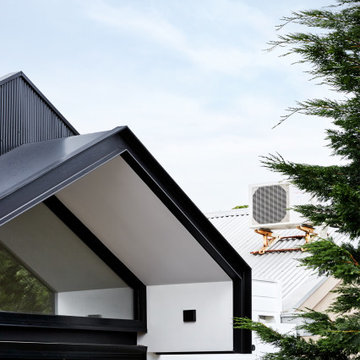
The materiality and colour palette aims to create a contrast to Fitzroy messiness and richness of the urban texture while relating to the scale of the context fabric. This was achieved through Black and white colour palette, horizontal fibre cement boards and mini orb corrugated cladding.
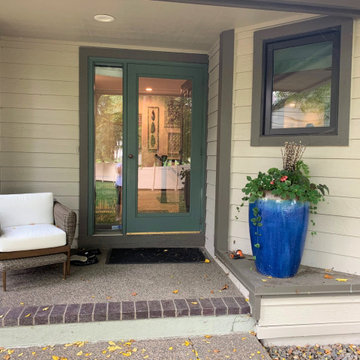
Entry to home with blue accents and resin wicker lounge chair and ottoman
Ispirazione per la facciata di una casa a schiera piccola beige classica a un piano con rivestimento in vinile, tetto a capanna, copertura a scandole, tetto marrone e pannelli sovrapposti
Ispirazione per la facciata di una casa a schiera piccola beige classica a un piano con rivestimento in vinile, tetto a capanna, copertura a scandole, tetto marrone e pannelli sovrapposti
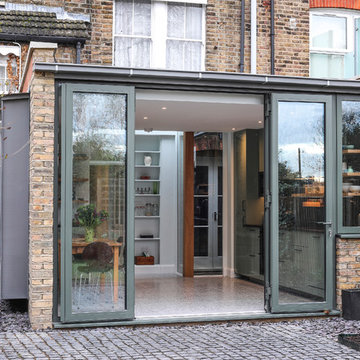
Alex Maguire Photography
One of the nicest thing that can happen as an architect is that a client returns to you because they enjoyed working with us so much the first time round. Having worked on the bathroom in 2016 we were recently asked to look at the kitchen and to advice as to how we could extend into the garden without completely invading the space. We wanted to be able to "sit in the kitchen and still be sitting in the garden".
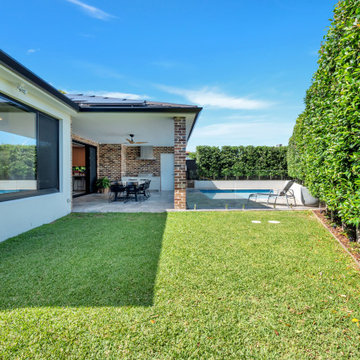
Ispirazione per la facciata di una casa a schiera bianca contemporanea a un piano con rivestimento in mattoni e tetto nero
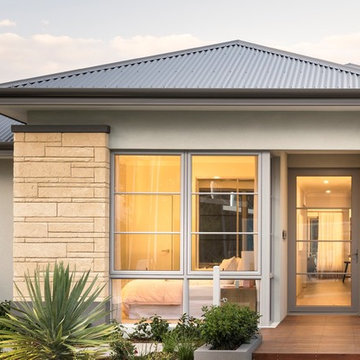
Margaret River applied to front feature and pier to entry.
The Sheer Elegance of our Margaret River Range, summons beauty and sophistication to your home - Our product can be applied to bare brick, blue board cement sheeting concrete tilt panel surfaces such as piers, portico's, feature walls, fireplaces, alfresco areas etc. Stone Effects is a strong and long lasting render which is applied with a trowel then carved to create the Stone Effect of Limestone Blocks. As it is all hand carved, blocks can be of varies sizes according to your requirements. Pigments can be added to suite your décor. Custom made to create a classic elegant finish.
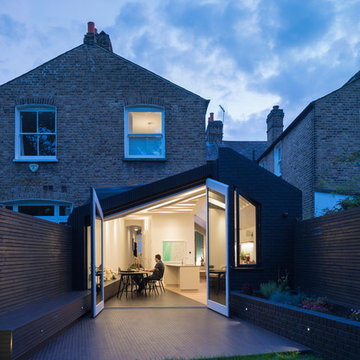
External view of extension at dusk with integrated brick planter and tiled bench.
Photograph © Tim Crocker
Immagine della facciata di una casa a schiera nera contemporanea a un piano di medie dimensioni con rivestimento in mattoni, tetto a capanna e copertura mista
Immagine della facciata di una casa a schiera nera contemporanea a un piano di medie dimensioni con rivestimento in mattoni, tetto a capanna e copertura mista
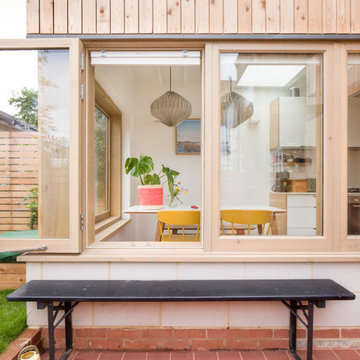
The single storey kitchen extension has been wrapped externally with larch cladding, with a plinth of fair faced concrete block work.
Idee per la facciata di una casa a schiera bianca scandinava a un piano di medie dimensioni con rivestimento in legno e pannelli e listelle di legno
Idee per la facciata di una casa a schiera bianca scandinava a un piano di medie dimensioni con rivestimento in legno e pannelli e listelle di legno
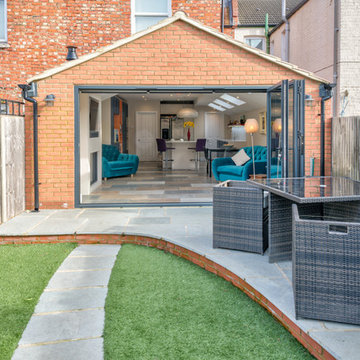
Photographer - Alan Stretton - Idisign.co.uk
Ispirazione per la facciata di una casa a schiera grande marrone moderna a un piano con rivestimento in mattoni, tetto a capanna e copertura in tegole
Ispirazione per la facciata di una casa a schiera grande marrone moderna a un piano con rivestimento in mattoni, tetto a capanna e copertura in tegole
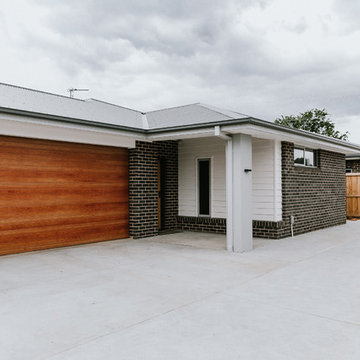
Hannah Gilbert Photography
Foto della facciata di una casa a schiera grigia contemporanea a un piano di medie dimensioni con rivestimento in mattoni, tetto a padiglione e copertura in metallo o lamiera
Foto della facciata di una casa a schiera grigia contemporanea a un piano di medie dimensioni con rivestimento in mattoni, tetto a padiglione e copertura in metallo o lamiera
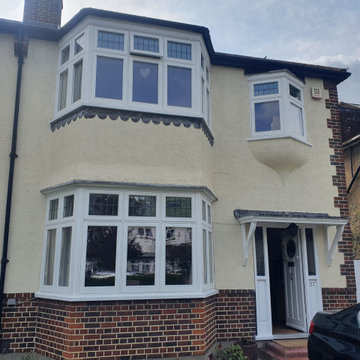
NIN Building Services has commissioned exterior window reparation in Wandsworth SW18. Windows were severely rotten at the bottom and needed epoxy repair with hardwood insertion. The window was fully repainted with 3 coats of paint.
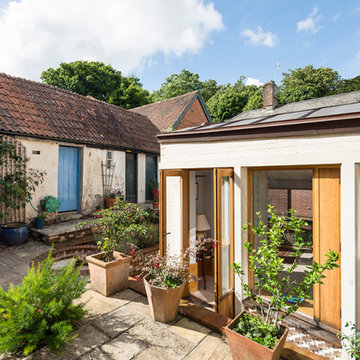
Esempio della facciata di una casa a schiera piccola bianca country a un piano con rivestimento in mattoni, tetto a capanna e copertura in metallo o lamiera
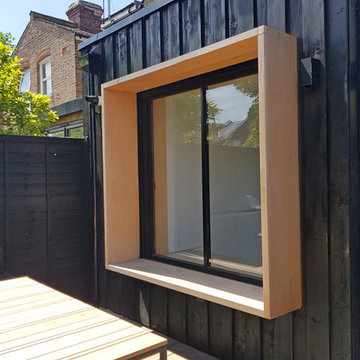
Ispirazione per la facciata di una casa a schiera nera contemporanea a un piano di medie dimensioni con rivestimento in legno
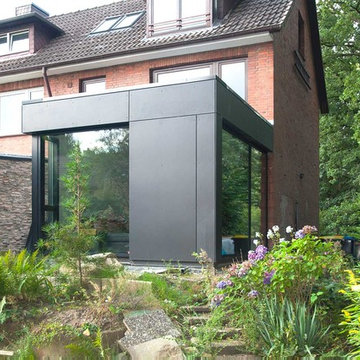
Sieckmann Walther Architekten
Idee per la facciata di una casa a schiera piccola nera country a un piano con rivestimento in cemento e tetto piano
Idee per la facciata di una casa a schiera piccola nera country a un piano con rivestimento in cemento e tetto piano
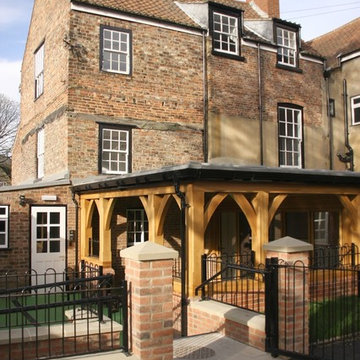
A bespoke timber framed extension.
The Grade 2 listed Minster Yard is visibly layered with centuries of historic construction; from the medieval period onward. The new extension to the building along with comprehensive internal alterations was conceived to bring the site back into daily use while retaining the important evidential value of the building’s fabric.
The process of construction revealed further intriguing characteristics of the building which had been hidden away by numerous past alterations. As discoveries were made the scheme evolved to solve new challenges in order to deliver an enjoyable and modernized building for the Minster School. Photos by PPIY architects
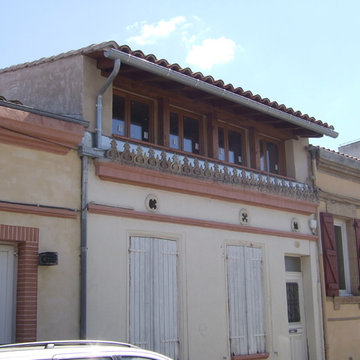
Les pignons sont en maçonnerie. Une ossature bois encadrant les quatre fenêtres. Tuiles canal récupérées sur l'ancien toit. Toute la zinguerie a été refaite et en particulier le cheneau derrière les antéfixes.
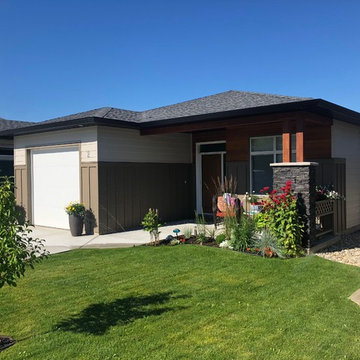
Immagine della facciata di una casa a schiera piccola beige contemporanea a un piano con rivestimenti misti, tetto a padiglione e copertura a scandole
Facciate di Case a Schiera a un piano
4