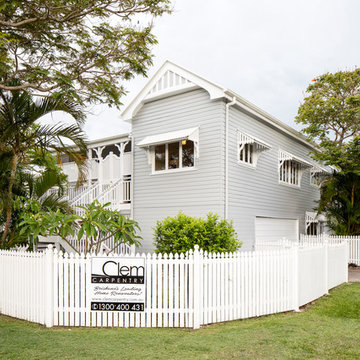Facciate di Case a Schiera a un piano
Filtra anche per:
Budget
Ordina per:Popolari oggi
41 - 60 di 510 foto
1 di 3
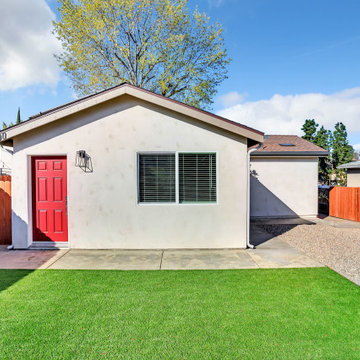
Exterior with Front Door.
Ispirazione per la facciata di una casa a schiera bianca classica a un piano di medie dimensioni con rivestimento in stucco, tetto a capanna, copertura a scandole e tetto marrone
Ispirazione per la facciata di una casa a schiera bianca classica a un piano di medie dimensioni con rivestimento in stucco, tetto a capanna, copertura a scandole e tetto marrone
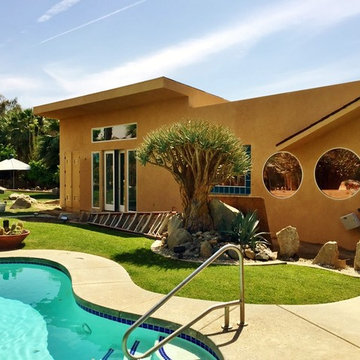
Immagine della facciata di una casa a schiera beige moderna a un piano di medie dimensioni con rivestimento in cemento, tetto piano e copertura in tegole
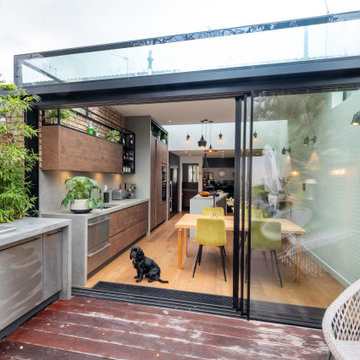
An external view of the rear glass extension. The extension adds space and light to the new kitchen and dining extension. The glass box includes a rear elevation of slim sliding doors with a structural glass roof above.
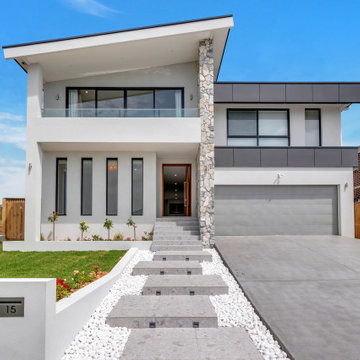
Custom home designed and built by Quantum Built.
Ispirazione per la facciata di una casa a schiera grande grigia moderna a un piano con rivestimento in pietra e copertura in metallo o lamiera
Ispirazione per la facciata di una casa a schiera grande grigia moderna a un piano con rivestimento in pietra e copertura in metallo o lamiera
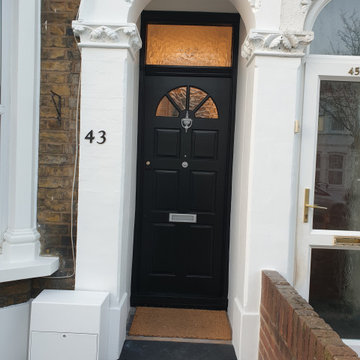
we
Idee per la facciata di una casa a schiera multicolore classica a un piano di medie dimensioni con rivestimento in mattone verniciato, tetto a capanna e copertura in tegole
Idee per la facciata di una casa a schiera multicolore classica a un piano di medie dimensioni con rivestimento in mattone verniciato, tetto a capanna e copertura in tegole
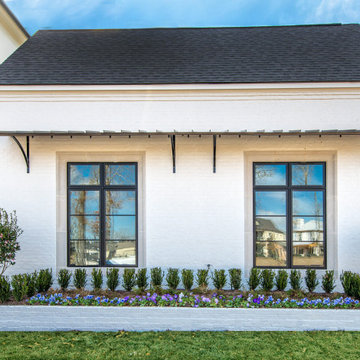
Ispirazione per la facciata di una casa a schiera bianca moderna a un piano di medie dimensioni con rivestimento in mattoni, copertura a scandole e tetto nero
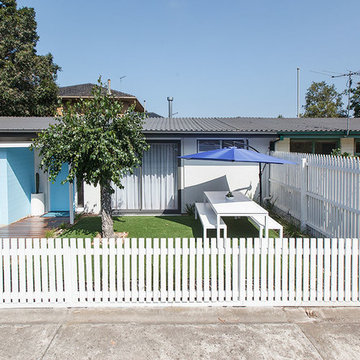
BLACK ROCK
Esempio della facciata di una casa a schiera piccola bianca contemporanea a un piano con rivestimento in mattoni, tetto a padiglione e copertura in metallo o lamiera
Esempio della facciata di una casa a schiera piccola bianca contemporanea a un piano con rivestimento in mattoni, tetto a padiglione e copertura in metallo o lamiera
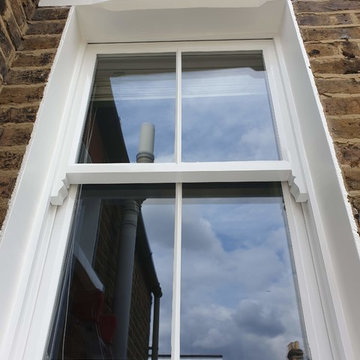
Big repair work to the masonry and wood element included build up windows sill due to decay of material. Glass was masked, everything sanded and improved. Painting with primer and 2 coats of a high gloss finish in white. All work was carried out from ladders.
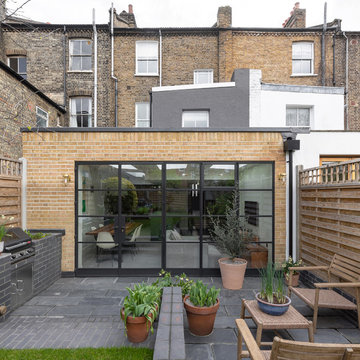
Peter Landers
Idee per la facciata di una casa a schiera beige contemporanea a un piano di medie dimensioni con rivestimento in mattoni, tetto piano e copertura mista
Idee per la facciata di una casa a schiera beige contemporanea a un piano di medie dimensioni con rivestimento in mattoni, tetto piano e copertura mista
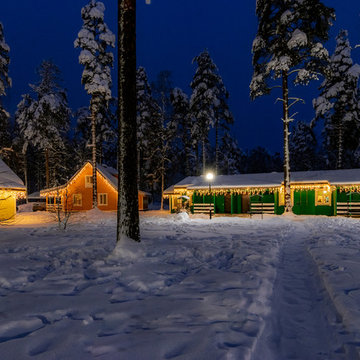
Валерий Васильев
Immagine della facciata di una casa a schiera piccola verde country a un piano con rivestimento in legno e tetto a capanna
Immagine della facciata di una casa a schiera piccola verde country a un piano con rivestimento in legno e tetto a capanna
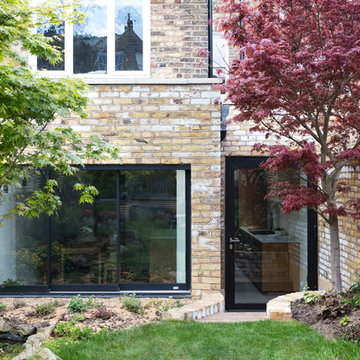
London yellow stock bricks blend the side and rear extensions in to the original house. The large picture window and door bring the garden right i to the new space.
Photo: Nathalie Priem
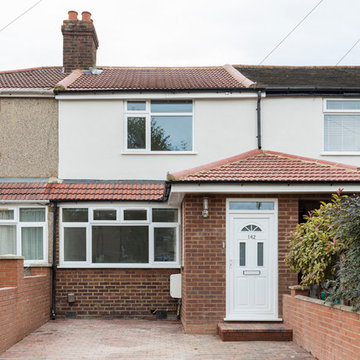
Full house refurbishment with rear extension for rental purposes, boasting new kitchen with build-in appliances, entirely renovated bathrooms, fully refurbished bedrooms and communal areas including rear patio and front drive way. Entire property is bright and clean and has been let during the works!
Chris Snook
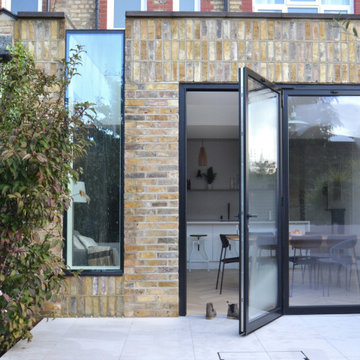
Esempio della facciata di una casa a schiera gialla contemporanea a un piano di medie dimensioni con rivestimento in mattoni, tetto piano, copertura mista e tetto grigio
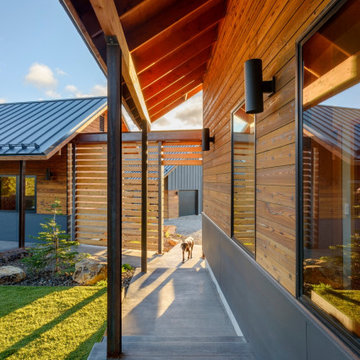
Project Overview:
This project is a vacation home for a family to enjoy the beauty of Swauk Prairie in Hidden Valley near Cle Elum, Kittitas County, Washington. It was a highly collaborative project between the owners, Syndicate Smith (Steve Booher lead), Mandy Callaway, and Merle Inc. The Pika-Pika exterior scope was pre-treated with a fire retardant for good measure due to being located in a high-fire zone on the east side of the Cascade mountain range, about 90 minutes east of Seattle.
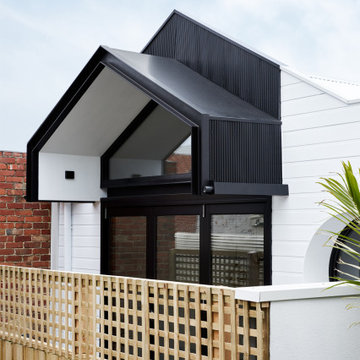
From the rear laneway perspective, the parapet and awning profile articulate the continuation of the original pitch roof form, carrying the physical essence of the original house through to the new building fabric.
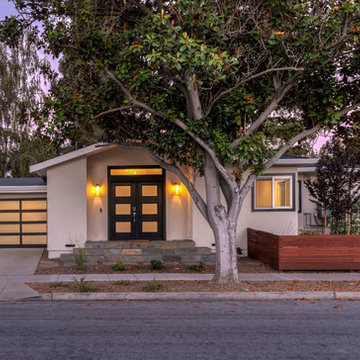
Exterior of a compact home, given an illusion of spaciousness inside by light colors and minimalistic interior
Ispirazione per la facciata di una casa a schiera beige classica a un piano di medie dimensioni con tetto a capanna e copertura a scandole
Ispirazione per la facciata di una casa a schiera beige classica a un piano di medie dimensioni con tetto a capanna e copertura a scandole
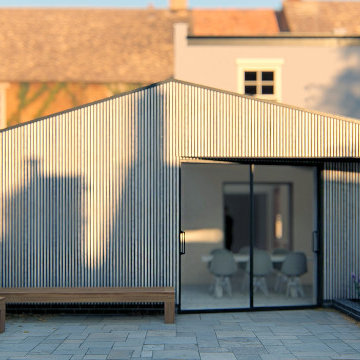
Exterior view from the garden.
Immagine della facciata di una casa grigia scandinava a un piano di medie dimensioni con rivestimento in legno e copertura mista
Immagine della facciata di una casa grigia scandinava a un piano di medie dimensioni con rivestimento in legno e copertura mista
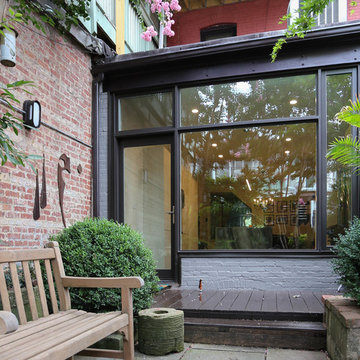
Foto della facciata di una casa a schiera piccola grigia moderna a un piano con rivestimento in mattoni e tetto piano
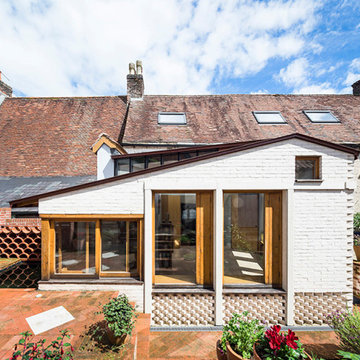
The new extension and garden in white and red brickwork, precast concrete and copper, with oak window and door frames
Immagine della facciata di una casa a schiera piccola bianca country a un piano con rivestimento in mattoni, tetto a capanna e copertura in metallo o lamiera
Immagine della facciata di una casa a schiera piccola bianca country a un piano con rivestimento in mattoni, tetto a capanna e copertura in metallo o lamiera
Facciate di Case a Schiera a un piano
3
