Facciate di case a piani sfalsati
Filtra anche per:
Budget
Ordina per:Popolari oggi
81 - 100 di 666 foto
1 di 3
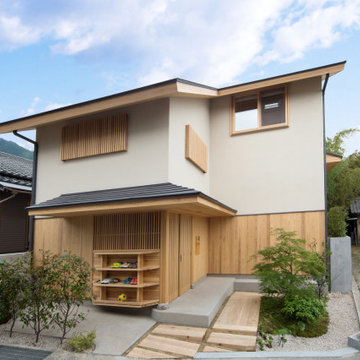
軒樋を付けず(内樋)屋根周りをスッキリさせています。
Esempio della villa beige etnica a piani sfalsati di medie dimensioni con tetto a capanna e copertura in metallo o lamiera
Esempio della villa beige etnica a piani sfalsati di medie dimensioni con tetto a capanna e copertura in metallo o lamiera
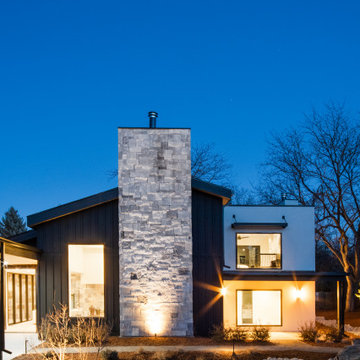
modern exterior of new build in Greenwood Village, CO
Esempio della villa grande nera moderna a piani sfalsati con rivestimento in stucco e pannelli e listelle di legno
Esempio della villa grande nera moderna a piani sfalsati con rivestimento in stucco e pannelli e listelle di legno
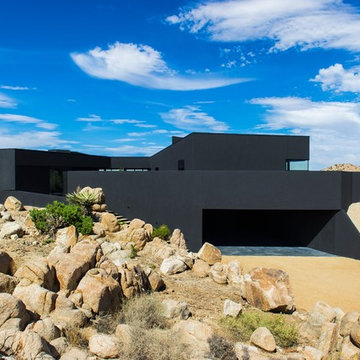
This dramatic wide shot shows the fuller complexity of the house with its bold angles and shifting levels. The carport was literally carved out of 12 feet of solid granite rock.
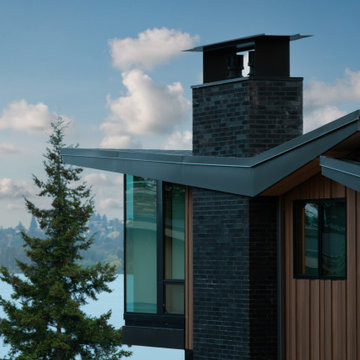
Wingspan’s gull wing roofs are pitched in two directions and become an outflowing of interiors, lending more or less scale to public and private space within. Beyond the dramatic aesthetics, the roof forms serve to lend the right scale to each interior space below while lifting the eye to light and views of water and sky. This concept begins at the big east porch sheltered under a 15-foot cantilevered roof; neighborhood-friendly porch and entry are adjoined by shared home offices that can monitor the front of the home. The entry acts as a glass lantern at night, greeting the visitor; the interiors then gradually expand to the rear of the home, lending views of park, lake and distant city skyline to key interior spaces such as the bedrooms, living-dining-kitchen and family game/media room.
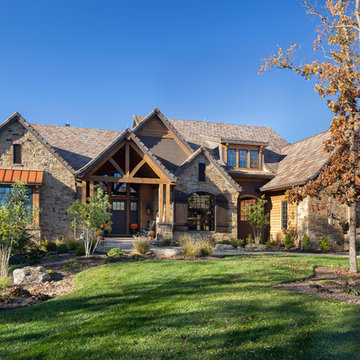
This comfortable, yet gorgeous, family home combines top quality building and technological features with all of the elements a growing family needs. Between the plentiful, made-for-them custom features, and a spacious, open floorplan, this family can relax and enjoy living in their beautiful dream home for years to come.
Photos by Thompson Photography
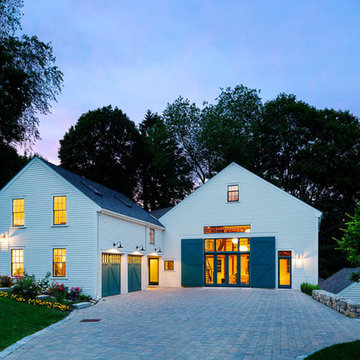
Idee per la facciata di una casa grande bianca country a piani sfalsati con rivestimento con lastre in cemento

Ispirazione per la facciata di una casa grande grigia contemporanea a piani sfalsati con rivestimento in stucco e falda a timpano
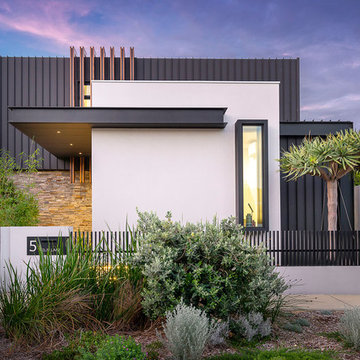
Idee per la villa grande nera contemporanea a piani sfalsati con tetto piano e copertura in metallo o lamiera
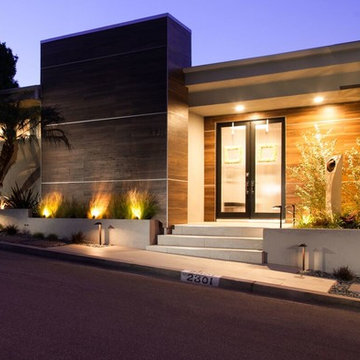
Jon Encarnacion
Idee per la facciata di una casa grigia moderna a piani sfalsati di medie dimensioni con rivestimento in stucco
Idee per la facciata di una casa grigia moderna a piani sfalsati di medie dimensioni con rivestimento in stucco
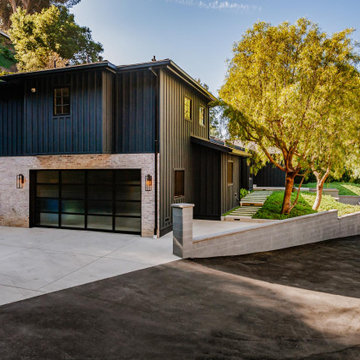
Mix of Brick and Black Siding
Idee per la villa grande nera country a piani sfalsati con rivestimento in legno
Idee per la villa grande nera country a piani sfalsati con rivestimento in legno
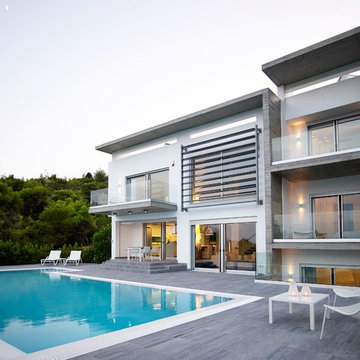
Photographs: Vangelis Paterakis
Ispirazione per la villa grande bianca contemporanea a piani sfalsati con rivestimento in cemento, tetto piano e copertura mista
Ispirazione per la villa grande bianca contemporanea a piani sfalsati con rivestimento in cemento, tetto piano e copertura mista
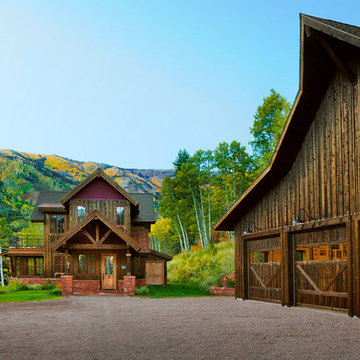
axis productions, inc
draper white photography
Foto della villa marrone rustica a piani sfalsati di medie dimensioni con rivestimento in legno, tetto a capanna e copertura a scandole
Foto della villa marrone rustica a piani sfalsati di medie dimensioni con rivestimento in legno, tetto a capanna e copertura a scandole
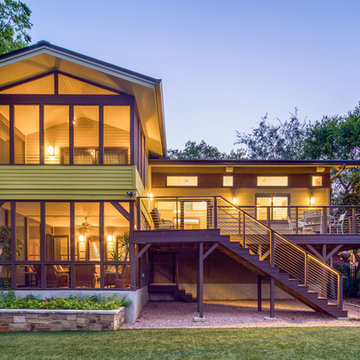
fiber cement siding painted Cleveland Green (7" siding), Sweet Vibrations (4" siding), and Texas Leather (11" siding)—all by Benjamin Moore • window trim and clerestory band painted Night Horizon by Benjamin Moore • soffit & fascia painted Camouflage by Benjamin Moore • Photography by Tre Dunham
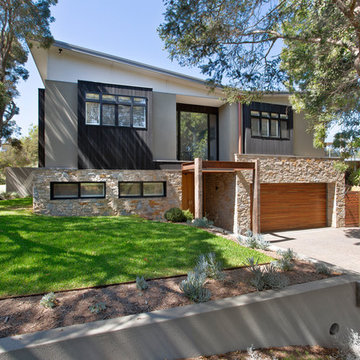
Derek Rowen
Immagine della villa grande grigia contemporanea a piani sfalsati con rivestimenti misti, tetto a capanna e copertura in metallo o lamiera
Immagine della villa grande grigia contemporanea a piani sfalsati con rivestimenti misti, tetto a capanna e copertura in metallo o lamiera
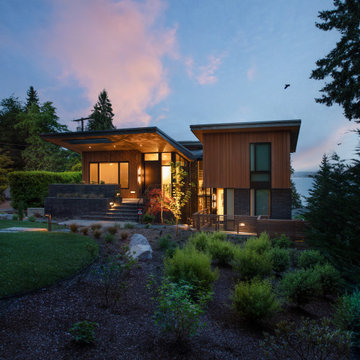
Wingspan adjoins a community park, opening to an eastern entry court, southern recreation/gardening court, and park greenspace to the west. The house is organized on five half-levels set effortlessly around a central atrium/stair lightwell, dividing the spaces inside horizontally + vertically. Playful roofs and forms reflect one of the owner’s mid-century modern boyhood homes. Work, play, guest + community, and sleeping spaces for a family of five focus on gathering and orienting toward views, landscaped courts, and a glass and steel circulation core.
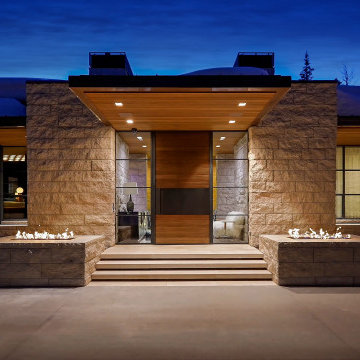
From the carport looking in.
Custom windows, doors, and hardware designed and furnished by Thermally Broken Steel USA.
Immagine della villa ampia multicolore moderna a piani sfalsati con rivestimenti misti, tetto a padiglione, copertura in metallo o lamiera e tetto grigio
Immagine della villa ampia multicolore moderna a piani sfalsati con rivestimenti misti, tetto a padiglione, copertura in metallo o lamiera e tetto grigio
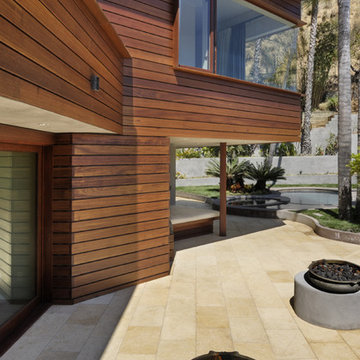
Immagine della facciata di una casa grande grigia contemporanea a piani sfalsati con rivestimento in stucco e falda a timpano
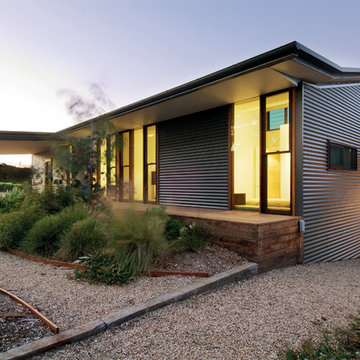
The bedroom wing nestles into the native Australian garden. Photo by Emma Cross
Foto della facciata di una casa grande grigia industriale a piani sfalsati con rivestimento in metallo
Foto della facciata di una casa grande grigia industriale a piani sfalsati con rivestimento in metallo
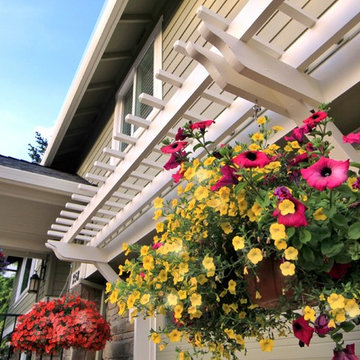
This West Linn 1970's split level home received a complete exterior and interior remodel. The design included removing the existing roof to vault the interior ceilings and increase the pitch of the roof. Custom quarried stone was used on the base of the home and new siding applied above a belly band for a touch of charm and elegance. The new barrel vaulted porch and the landscape design with it's curving walkway now invite you in. Photographer: Benson Images and Designer's Edge Kitchen and Bath
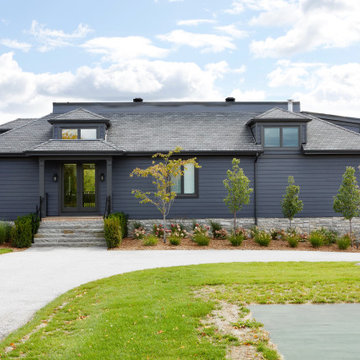
Rustic yet refined, this modern country retreat blends old and new in masterful ways, creating a fresh yet timeless experience. The structured, austere exterior gives way to an inviting interior. The palette of subdued greens, sunny yellows, and watery blues draws inspiration from nature. Whether in the upholstery or on the walls, trailing blooms lend a note of softness throughout. The dark teal kitchen receives an injection of light from a thoughtfully-appointed skylight; a dining room with vaulted ceilings and bead board walls add a rustic feel. The wall treatment continues through the main floor to the living room, highlighted by a large and inviting limestone fireplace that gives the relaxed room a note of grandeur. Turquoise subway tiles elevate the laundry room from utilitarian to charming. Flanked by large windows, the home is abound with natural vistas. Antlers, antique framed mirrors and plaid trim accentuates the high ceilings. Hand scraped wood flooring from Schotten & Hansen line the wide corridors and provide the ideal space for lounging.
Facciate di case a piani sfalsati
5