Facciate di case a piani sfalsati
Filtra anche per:
Budget
Ordina per:Popolari oggi
141 - 160 di 666 foto
1 di 3
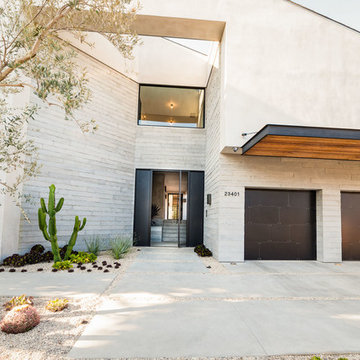
Immagine della villa ampia grigia contemporanea a piani sfalsati con rivestimenti misti
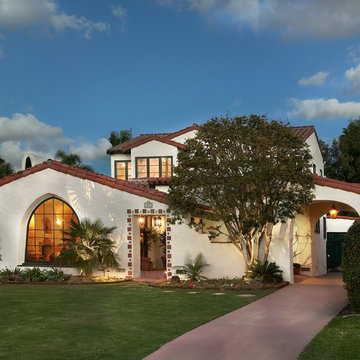
Esempio della facciata di una casa bianca mediterranea a piani sfalsati con rivestimento in stucco
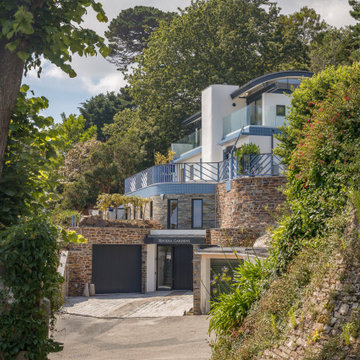
This extremely complex project was developed in close collaboration between architect and client and showcases unmatched views over the Fal Estuary and Carrick Roads.
Addressing the challenges of replacing a small holiday-let bungalow on very steeply sloping ground, the new dwelling now presents a three-bedroom, permanent residence on multiple levels. The ground floor provides access to parking, garage space, roof-top garden and the building entrance, from where internal stairs and a lift access the first and second floors.
The design evolved to be sympathetic to the context of the site and uses stepped-back levels and broken roof forms to reduce the sense of scale and mass.
Inherent site constraints informed both the design and construction process and included the retention of significant areas of mature and established planting. Landscaping was an integral part of the design and green roof technology has been utilised on both the upper floor barrel roof and above the garage.
Riviera Gardens was ‘Highly Commended’ in the 2022 LABC Awards.
Photographs: Stephen Brownhill
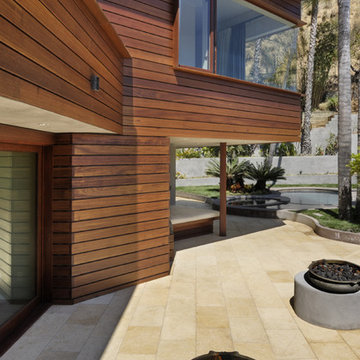
Immagine della facciata di una casa grande grigia contemporanea a piani sfalsati con rivestimento in stucco e falda a timpano
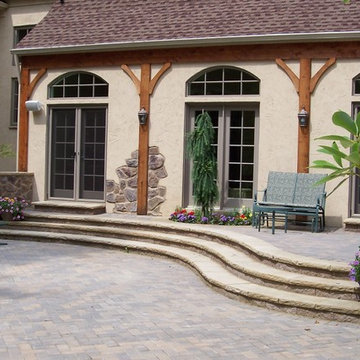
The terrace steps were curved to reflect the sense of the French look.
Photo by William Healy
Immagine della facciata di una casa grande beige classica a piani sfalsati con rivestimento in stucco
Immagine della facciata di una casa grande beige classica a piani sfalsati con rivestimento in stucco
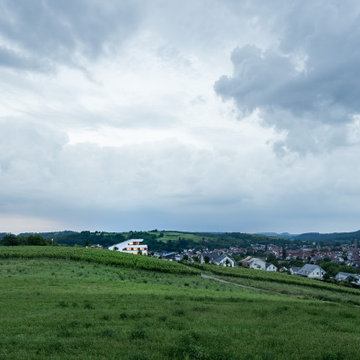
Foto: Daniel Vieser . Architekturfotografie
Ispirazione per la facciata di una casa ampia bianca contemporanea a piani sfalsati con rivestimento in stucco e copertura verde
Ispirazione per la facciata di una casa ampia bianca contemporanea a piani sfalsati con rivestimento in stucco e copertura verde
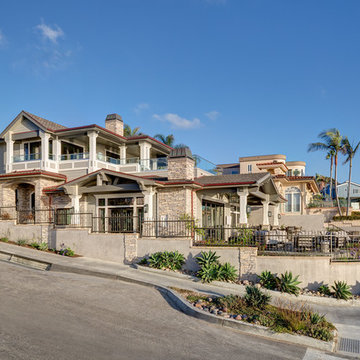
Martin King Photography
Foto della villa grande grigia stile marinaro a piani sfalsati con rivestimenti misti, copertura verde e tetto a capanna
Foto della villa grande grigia stile marinaro a piani sfalsati con rivestimenti misti, copertura verde e tetto a capanna
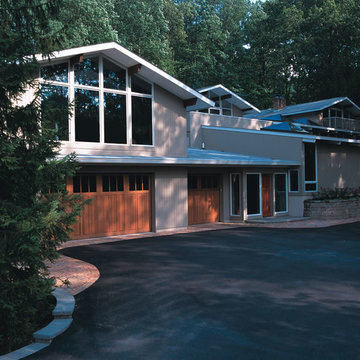
Art Studio / Sunroom addition. Multiple floor levels due to house being on a hillside. Project located in Lederach, Montgomery County, PA.
Esempio della facciata di una casa grande beige contemporanea a piani sfalsati con rivestimento in stucco e tetto a capanna
Esempio della facciata di una casa grande beige contemporanea a piani sfalsati con rivestimento in stucco e tetto a capanna
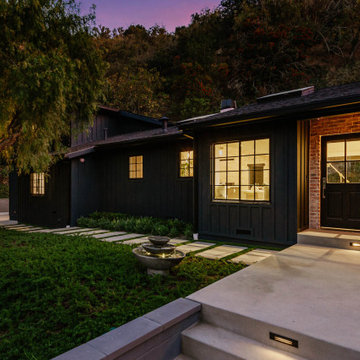
Mix of Brick and Black Siding
Idee per la villa grande nera country a piani sfalsati con rivestimento in legno
Idee per la villa grande nera country a piani sfalsati con rivestimento in legno
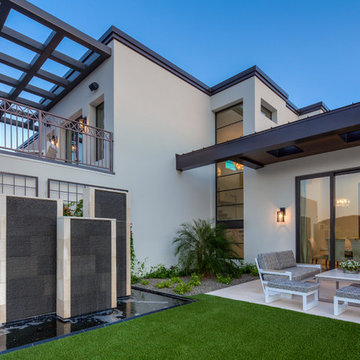
Indy Ferrufino
EIF Images
eifimages@gmail.com
Ispirazione per la villa ampia contemporanea a piani sfalsati con tetto piano
Ispirazione per la villa ampia contemporanea a piani sfalsati con tetto piano
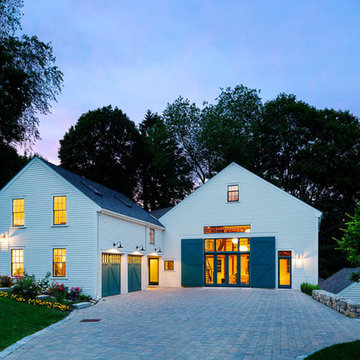
Idee per la facciata di una casa grande bianca country a piani sfalsati con rivestimento con lastre in cemento
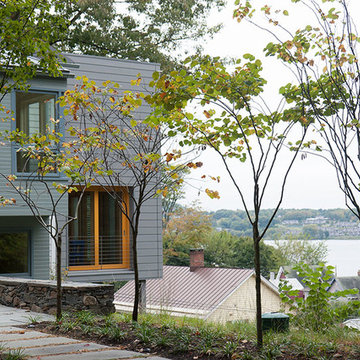
Photograph © Richard Barnes
Ispirazione per la facciata di una casa grande grigia moderna a piani sfalsati con rivestimento con lastre in cemento e tetto piano
Ispirazione per la facciata di una casa grande grigia moderna a piani sfalsati con rivestimento con lastre in cemento e tetto piano
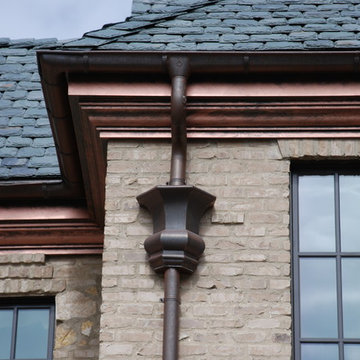
Idee per la villa ampia marrone american style a piani sfalsati con rivestimento in pietra, falda a timpano e copertura a scandole
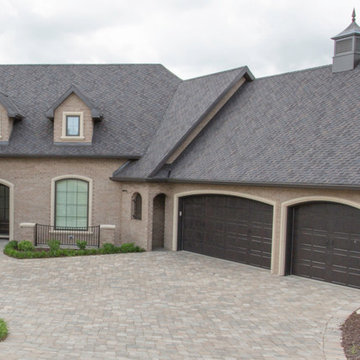
Dan Bernskoetter Photography
Esempio della villa ampia marrone american style a piani sfalsati con rivestimento in mattoni, tetto a padiglione e copertura a scandole
Esempio della villa ampia marrone american style a piani sfalsati con rivestimento in mattoni, tetto a padiglione e copertura a scandole
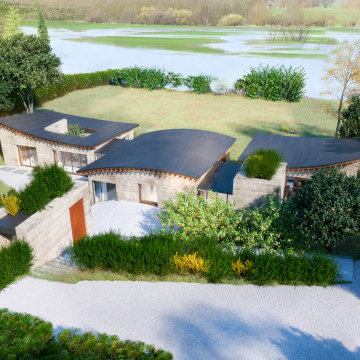
Roof level showing the full extent of this self build house in open countryside adjacent to the Lugg valley. The arrival area has space for cars and from here guests can move to the lower levels to the entrance space.

山の麓なので道路、敷地に高低差があります。
Esempio della villa beige etnica a piani sfalsati di medie dimensioni con tetto a capanna e copertura in metallo o lamiera
Esempio della villa beige etnica a piani sfalsati di medie dimensioni con tetto a capanna e copertura in metallo o lamiera
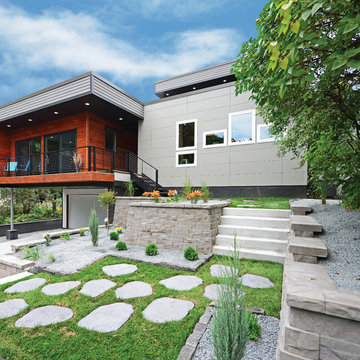
Esempio della villa grande grigia moderna a piani sfalsati con rivestimenti misti, tetto piano e copertura in metallo o lamiera
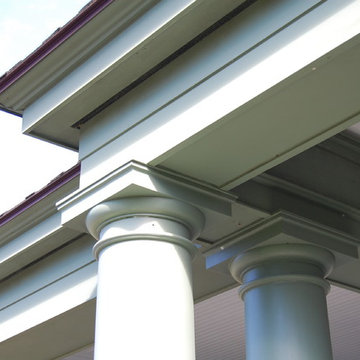
The pergola was designed to extend into the screen porch and create a beamed ceiling.
Idee per la facciata di una casa grande grigia classica a piani sfalsati con rivestimento con lastre in cemento e falda a timpano
Idee per la facciata di una casa grande grigia classica a piani sfalsati con rivestimento con lastre in cemento e falda a timpano
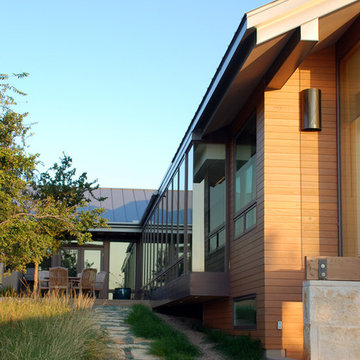
The 5,000 square foot private residence is located in the community of Horseshoe Bay, above the shores of Lake LBJ, and responds to the Texas Hill Country vernacular prescribed by the community: shallow metal roofs, regional materials, sensitive scale massing and water-wise landscaping. The house opens to the scenic north and north-west views and fractures and shifts in order to keep significant oak, mesquite, elm, cedar and persimmon trees, in the process creating lush private patios and limestone terraces.
The Owners desired an accessible residence built for flexibility as they age. This led to a single level home, and the challenge to nestle the step-less house into the sloping landscape.
Full height glazing opens the house to the very beautiful arid landscape, while porches and overhangs protect interior spaces from the harsh Texas sun. Expansive walls of industrial insulated glazing panels allow soft modulated light to penetrate the interior while providing visual privacy. An integral lap pool with adjacent low fenestration reflects dappled light deep into the house.
Chaste stained concrete floors and blackened steel focal elements contrast with islands of mesquite flooring, cherry casework and fir ceilings. Selective areas of exposed limestone walls, some incorporating salvaged timber lintels, and cor-ten steel components further the contrast within the uncomplicated framework.
The Owner’s object and art collection is incorporated into the residence’s sequence of connecting galleries creating a choreography of passage that alternates between the lucid expression of simple ranch house architecture and the rich accumulation of their heritage.
The general contractor for the project is local custom homebuilder Dauphine Homes. Structural Engineering is provided by Structures Inc. of Austin, Texas, and Landscape Architecture is provided by Prado Design LLC in conjunction with Jill Nokes, also of Austin.
Cecil Baker + Partners Photography
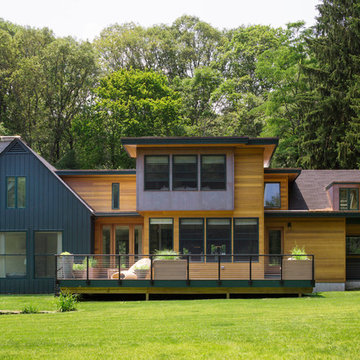
Greg Premru
Idee per la villa grande verde contemporanea a piani sfalsati con rivestimento in legno, tetto piano e copertura a scandole
Idee per la villa grande verde contemporanea a piani sfalsati con rivestimento in legno, tetto piano e copertura a scandole
Facciate di case a piani sfalsati
8