Facciate di case a piani sfalsati
Filtra anche per:
Budget
Ordina per:Popolari oggi
61 - 80 di 666 foto
1 di 3
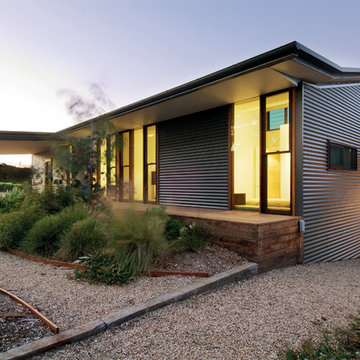
The bedroom wing nestles into the native Australian garden. Photo by Emma Cross
Foto della facciata di una casa grande grigia industriale a piani sfalsati con rivestimento in metallo
Foto della facciata di una casa grande grigia industriale a piani sfalsati con rivestimento in metallo
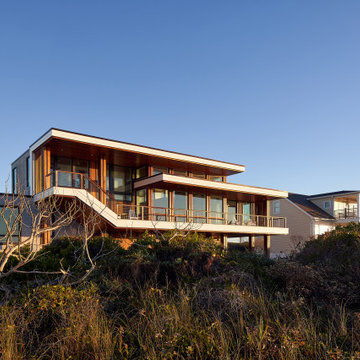
Immagine della villa grande marrone moderna a piani sfalsati con rivestimento in legno, tetto piano e con scandole
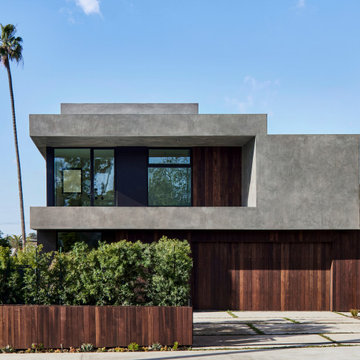
Front facade from sidewalk. Simple rectangular forms and controlled wood and stucco material palette disguises a
very long (140 ft.) house that gently steps with the descending slope of the back and side yards. Photo by Dan Arnold
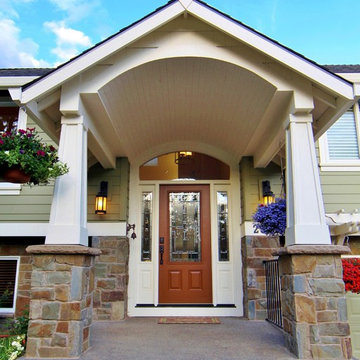
This West Linn 1970's split level home received a complete exterior and interior remodel. The design included removing the existing roof to vault the interior ceilings and increase the pitch of the roof. Custom quarried stone was used on the base of the home and new siding applied above a belly band for a touch of charm and elegance. The new barrel vaulted porch and the landscape design with it's curving walkway now invite you in. Photographer: Benson Images and Designer's Edge Kitchen and Bath
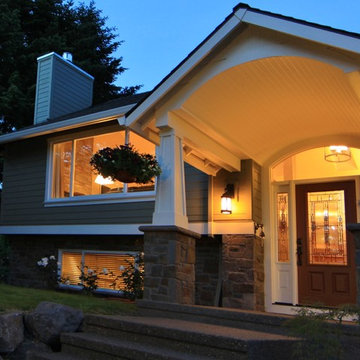
Esempio della villa grande verde classica a piani sfalsati con rivestimenti misti, tetto a capanna e copertura a scandole
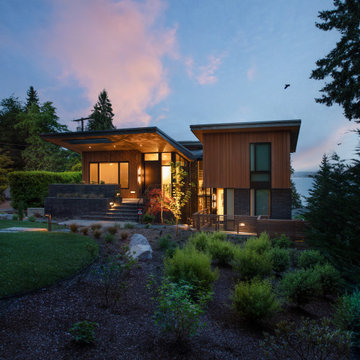
Wingspan adjoins a community park, opening to an eastern entry court, southern recreation/gardening court, and park greenspace to the west. The house is organized on five half-levels set effortlessly around a central atrium/stair lightwell, dividing the spaces inside horizontally + vertically. Playful roofs and forms reflect one of the owner’s mid-century modern boyhood homes. Work, play, guest + community, and sleeping spaces for a family of five focus on gathering and orienting toward views, landscaped courts, and a glass and steel circulation core.
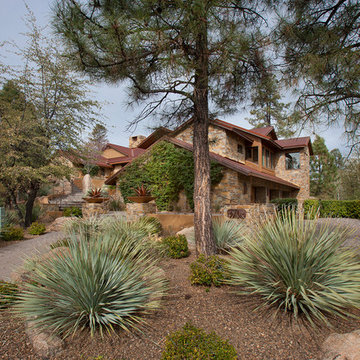
This homage to prairie style architecture located at The Rim Golf Club in Payson, Arizona was designed for owner/builder/landscaper Tom Beck.
This home appears literally fastened to the site by way of both careful design as well as a lichen-loving organic material palatte. Forged from a weathering steel roof (aka Cor-Ten), hand-formed cedar beams, laser cut steel fasteners, and a rugged stacked stone veneer base, this home is the ideal northern Arizona getaway.
Expansive covered terraces offer views of the Tom Weiskopf and Jay Morrish designed golf course, the largest stand of Ponderosa Pines in the US, as well as the majestic Mogollon Rim and Stewart Mountains, making this an ideal place to beat the heat of the Valley of the Sun.
Designing a personal dwelling for a builder is always an honor for us. Thanks, Tom, for the opportunity to share your vision.
Project Details | Northern Exposure, The Rim – Payson, AZ
Architect: C.P. Drewett, AIA, NCARB, Drewett Works, Scottsdale, AZ
Builder: Thomas Beck, LTD, Scottsdale, AZ
Photographer: Dino Tonn, Scottsdale, AZ
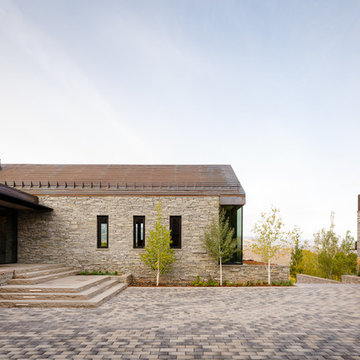
Rutgers Construction
Aspen, CO 81611
Ispirazione per la villa grande beige moderna a piani sfalsati con rivestimenti misti, tetto a capanna e copertura in metallo o lamiera
Ispirazione per la villa grande beige moderna a piani sfalsati con rivestimenti misti, tetto a capanna e copertura in metallo o lamiera
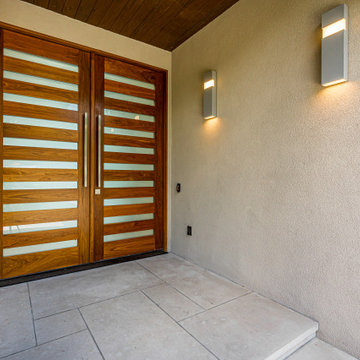
Front entry
Builder: Oliver Custom Homes
Architect: Barley|Pfeiffer
Interior Designer: Panache Interiors
Photographer: Mark Adams Media
Immagine della villa beige moderna a piani sfalsati con rivestimento in stucco
Immagine della villa beige moderna a piani sfalsati con rivestimento in stucco
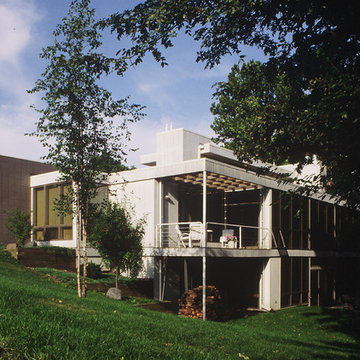
Immagine della villa ampia bianca moderna a piani sfalsati con tetto piano e rivestimento in legno
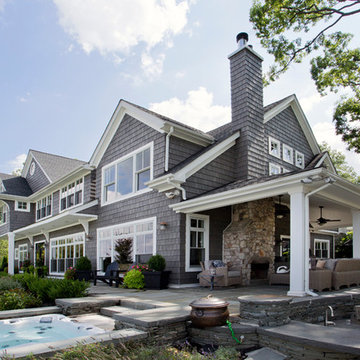
Beautiful relaxing backyard.
Photos by:
Philip Jensen Carter
Ispirazione per la facciata di una casa grande grigia stile marinaro a piani sfalsati con rivestimento con lastre in cemento
Ispirazione per la facciata di una casa grande grigia stile marinaro a piani sfalsati con rivestimento con lastre in cemento
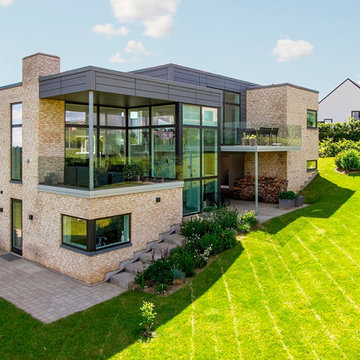
Idee per la facciata di una casa grande beige contemporanea a piani sfalsati con rivestimento in mattoni e tetto piano
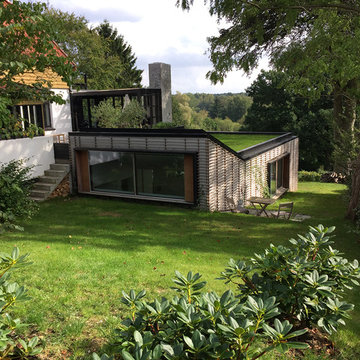
Foto della facciata di una casa grande marrone scandinava a piani sfalsati con rivestimenti misti e tetto piano
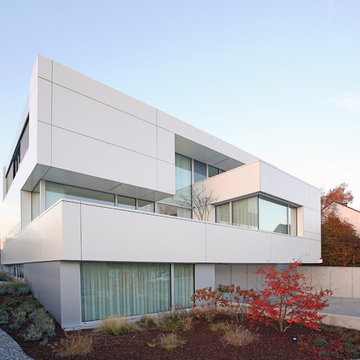
www.sawicki.de
Ispirazione per la facciata di una casa ampia bianca contemporanea a piani sfalsati con rivestimenti misti e tetto piano
Ispirazione per la facciata di una casa ampia bianca contemporanea a piani sfalsati con rivestimenti misti e tetto piano
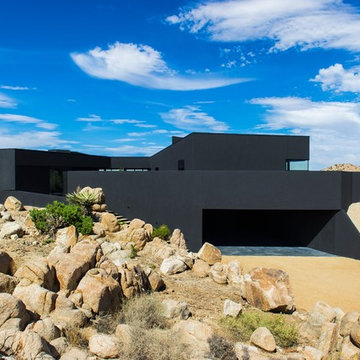
This dramatic wide shot shows the fuller complexity of the house with its bold angles and shifting levels. The carport was literally carved out of 12 feet of solid granite rock.
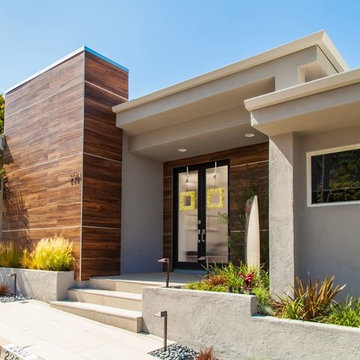
Jon Encarnacion-photographer
Idee per la facciata di una casa grigia a piani sfalsati di medie dimensioni con rivestimento in stucco
Idee per la facciata di una casa grigia a piani sfalsati di medie dimensioni con rivestimento in stucco
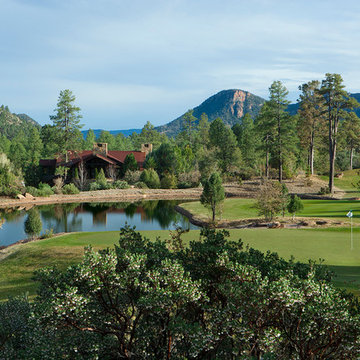
This homage to prairie style architecture located at The Rim Golf Club in Payson, Arizona was designed for owner/builder/landscaper Tom Beck.
This home appears literally fastened to the site by way of both careful design as well as a lichen-loving organic material palatte. Forged from a weathering steel roof (aka Cor-Ten), hand-formed cedar beams, laser cut steel fasteners, and a rugged stacked stone veneer base, this home is the ideal northern Arizona getaway.
Expansive covered terraces offer views of the Tom Weiskopf and Jay Morrish designed golf course, the largest stand of Ponderosa Pines in the US, as well as the majestic Mogollon Rim and Stewart Mountains, making this an ideal place to beat the heat of the Valley of the Sun.
Designing a personal dwelling for a builder is always an honor for us. Thanks, Tom, for the opportunity to share your vision.
Project Details | Northern Exposure, The Rim – Payson, AZ
Architect: C.P. Drewett, AIA, NCARB, Drewett Works, Scottsdale, AZ
Builder: Thomas Beck, LTD, Scottsdale, AZ
Photographer: Dino Tonn, Scottsdale, AZ
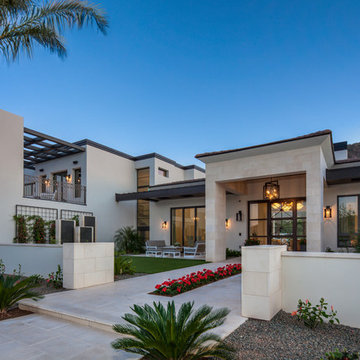
Indy Ferrufino
EIF Images
eifimages@gmail.com
Foto della villa ampia contemporanea a piani sfalsati con tetto piano
Foto della villa ampia contemporanea a piani sfalsati con tetto piano
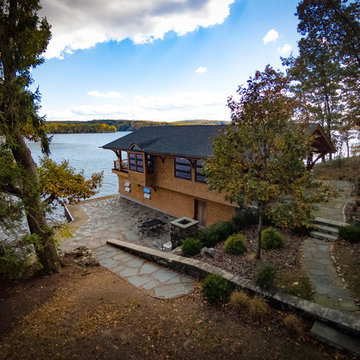
Buffalo Lumber specializes in Custom Milled, Factory Finished Wood Siding and Paneling. We ONLY do real wood.
Esempio della facciata di una casa rustica a piani sfalsati di medie dimensioni con rivestimento in legno e tetto a capanna
Esempio della facciata di una casa rustica a piani sfalsati di medie dimensioni con rivestimento in legno e tetto a capanna
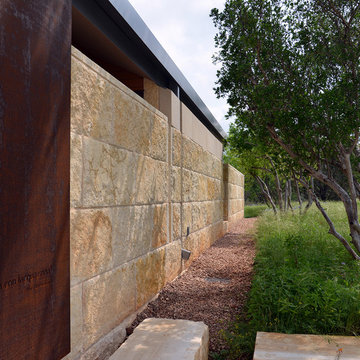
The 5,000 square foot private residence is located in the community of Horseshoe Bay, above the shores of Lake LBJ, and responds to the Texas Hill Country vernacular prescribed by the community: shallow metal roofs, regional materials, sensitive scale massing and water-wise landscaping. The house opens to the scenic north and north-west views and fractures and shifts in order to keep significant oak, mesquite, elm, cedar and persimmon trees, in the process creating lush private patios and limestone terraces.
The Owners desired an accessible residence built for flexibility as they age. This led to a single level home, and the challenge to nestle the step-less house into the sloping landscape.
Full height glazing opens the house to the very beautiful arid landscape, while porches and overhangs protect interior spaces from the harsh Texas sun. Expansive walls of industrial insulated glazing panels allow soft modulated light to penetrate the interior while providing visual privacy. An integral lap pool with adjacent low fenestration reflects dappled light deep into the house.
Chaste stained concrete floors and blackened steel focal elements contrast with islands of mesquite flooring, cherry casework and fir ceilings. Selective areas of exposed limestone walls, some incorporating salvaged timber lintels, and cor-ten steel components further the contrast within the uncomplicated framework.
The Owner’s object and art collection is incorporated into the residence’s sequence of connecting galleries creating a choreography of passage that alternates between the lucid expression of simple ranch house architecture and the rich accumulation of their heritage.
The general contractor for the project is local custom homebuilder Dauphine Homes. Structural Engineering is provided by Structures Inc. of Austin, Texas, and Landscape Architecture is provided by Prado Design LLC in conjunction with Jill Nokes, also of Austin.
Cecil Baker + Partners Photography
Facciate di case a piani sfalsati
4