Facciate di case a piani sfalsati
Filtra anche per:
Budget
Ordina per:Popolari oggi
41 - 60 di 666 foto
1 di 3
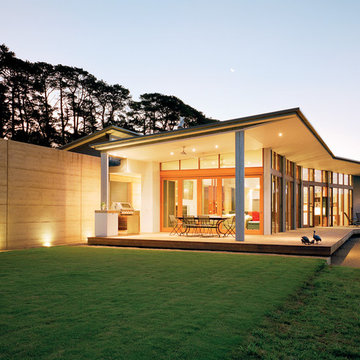
Evening. Photo by Emma Cross
Idee per la casa con tetto a falda unica grande moderno a piani sfalsati con rivestimenti misti
Idee per la casa con tetto a falda unica grande moderno a piani sfalsati con rivestimenti misti

Frank Oudeman
Ispirazione per la villa ampia moderna a piani sfalsati con rivestimento in vetro, tetto piano e copertura in tegole
Ispirazione per la villa ampia moderna a piani sfalsati con rivestimento in vetro, tetto piano e copertura in tegole
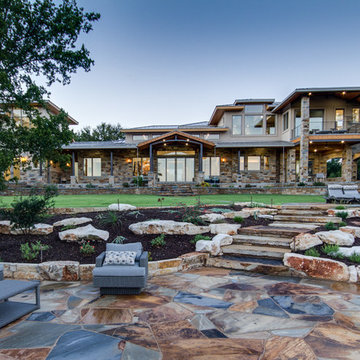
Rear elevation from pool area
Foto della villa grande beige american style a piani sfalsati con rivestimento in pietra e copertura in metallo o lamiera
Foto della villa grande beige american style a piani sfalsati con rivestimento in pietra e copertura in metallo o lamiera
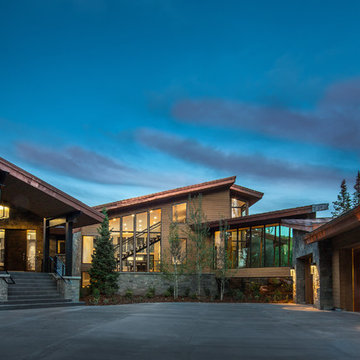
Scott Zimmerman, Mountain contemporary home in Park City, The Colony.
Foto della facciata di una casa grande grigia contemporanea a piani sfalsati con rivestimenti misti
Foto della facciata di una casa grande grigia contemporanea a piani sfalsati con rivestimenti misti
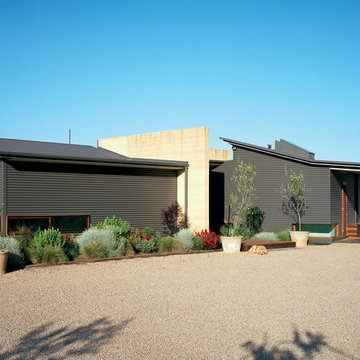
The entry forecourt, with gravel car parking and soft landscaping. Photo by Emma Cross
Foto della facciata di una casa grande grigia contemporanea a piani sfalsati con rivestimento in metallo
Foto della facciata di una casa grande grigia contemporanea a piani sfalsati con rivestimento in metallo

This West Linn 1970's split level home received a complete exterior and interior remodel. The design included removing the existing roof to vault the interior ceilings and increase the pitch of the roof. Custom quarried stone was used on the base of the home and new siding applied above a belly band for a touch of charm and elegance. The new barrel vaulted porch and the landscape design with it's curving walkway now invite you in. Photographer: Benson Images and Designer's Edge Kitchen and Bath
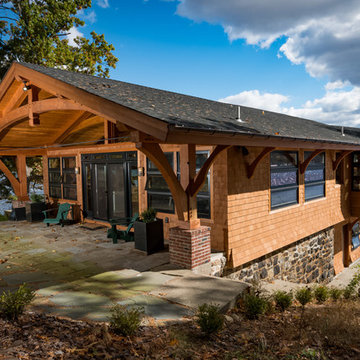
This Semi-covered Patio is accented by Douglas Fir Corbels and Western Red Cedar Tongue and Groove Soffit. Western Red Cedar Shingles follow the curvature of the wall to highlight the "flare" of the bottom 3 courses.
*********************************************************************
Buffalo Lumber specializes in Custom Milled, Factory Finished Wood Siding and Paneling. We ONLY do real wood.
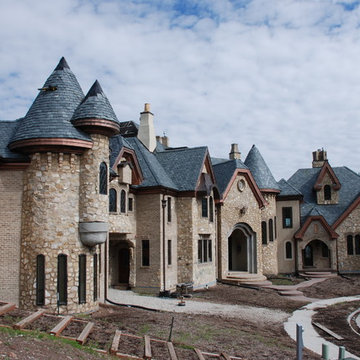
Esempio della villa ampia marrone american style a piani sfalsati con rivestimento in pietra, falda a timpano e copertura a scandole
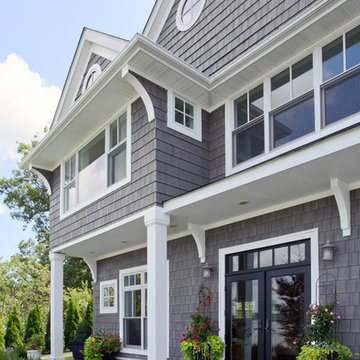
Philip Jensen Carter
Idee per la facciata di una casa grande grigia stile marinaro a piani sfalsati con rivestimento con lastre in cemento
Idee per la facciata di una casa grande grigia stile marinaro a piani sfalsati con rivestimento con lastre in cemento
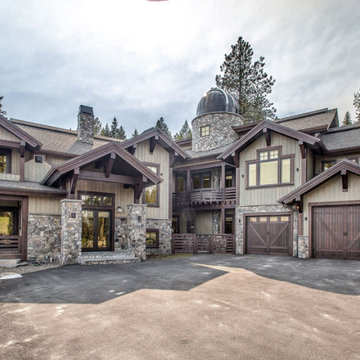
The 9,300 Sq. foot Sky View Ski Lodge is a ski-in / ski-out private residence in Tamarack Resort. This home has many unique features including a extra large gourmet kitchen with a pizza oven and glass wine room; a traditional round lodge style fireplace with suspended hood in the great room; a elevator; a personal observatory with an automated rotating dome; a movie theater; a spacious master retreat with a two story closet, a unique recreation room wet bar, outdoor kitchen and 3 car garage.
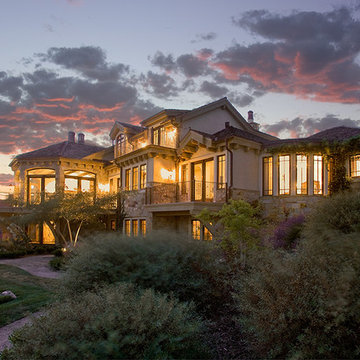
Idee per la villa ampia marrone mediterranea a piani sfalsati con rivestimenti misti, tetto a padiglione e copertura a scandole
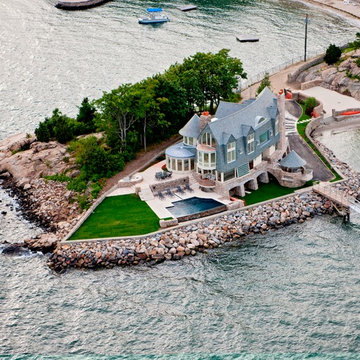
Ispirazione per la villa ampia blu stile marinaro a piani sfalsati con rivestimento in legno, tetto a capanna e copertura a scandole
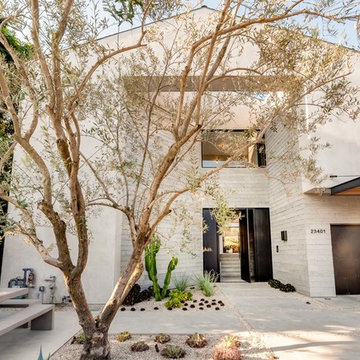
Ispirazione per la villa ampia grigia contemporanea a piani sfalsati con rivestimenti misti
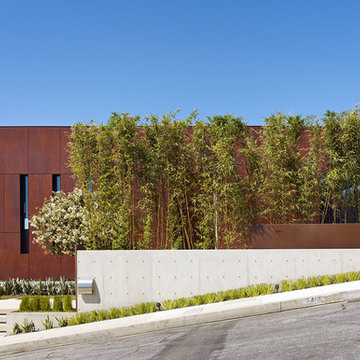
Ispirazione per la facciata di una casa grande marrone contemporanea a piani sfalsati con rivestimento in cemento e tetto piano
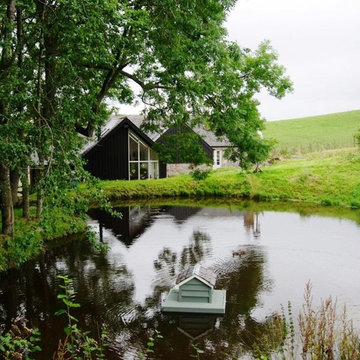
Duck Pond with House Extension in background
Foto della facciata di una casa nera country a piani sfalsati di medie dimensioni con rivestimento in legno e tetto a capanna
Foto della facciata di una casa nera country a piani sfalsati di medie dimensioni con rivestimento in legno e tetto a capanna
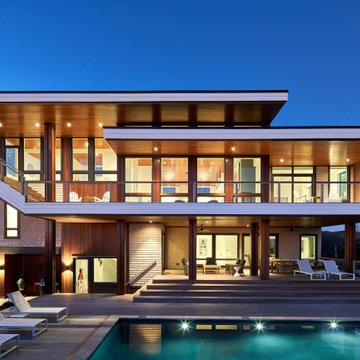
Idee per la villa grande marrone contemporanea a piani sfalsati con rivestimento in legno, tetto piano e con scandole
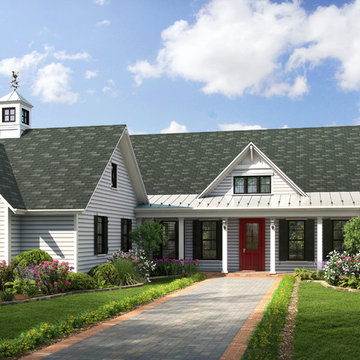
Alaskan couple retiring to farm in New Haven, MO. Aging-in-place Universal Design concepts. 1.5 story custom home with walk-out lower level. Designed to be attractive from all sides.
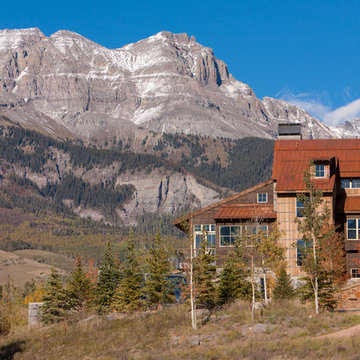
Foto della villa grande multicolore moderna a piani sfalsati con rivestimenti misti, falda a timpano e copertura in metallo o lamiera
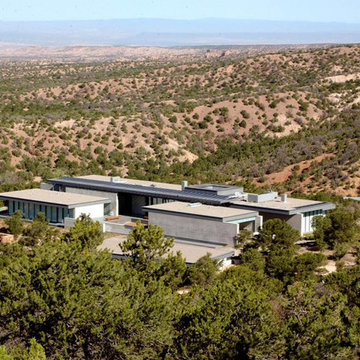
Frank Oudeman
Esempio della villa ampia grigia contemporanea a piani sfalsati con rivestimento in vetro, tetto piano e copertura in tegole
Esempio della villa ampia grigia contemporanea a piani sfalsati con rivestimento in vetro, tetto piano e copertura in tegole
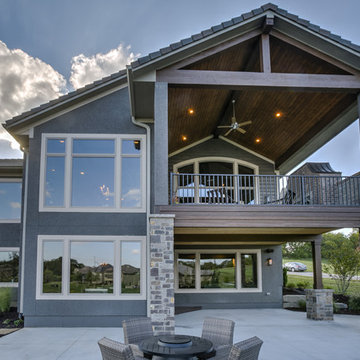
B.L. Rieke Custom Homes’s new Ashlynne model home, winner of the KCHBA's "Pick of the Parade" and "Distinctive Plan & Design" awards, is a prime example of innovative design that blends the comfort of a traditional home with the flair of modern finishes. Overall, this stylish yet functional luxury home was made possible by the combined talents and hard work of the B.L. Rieke Design Team and their suppliers and subcontractors.
(Photo by Amoura Productions)
Facciate di case a piani sfalsati
3