Facciate di case a piani sfalsati grigie
Filtra anche per:
Budget
Ordina per:Popolari oggi
101 - 120 di 282 foto
1 di 3
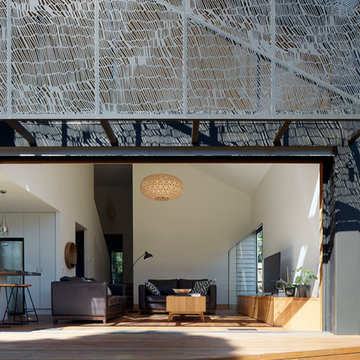
This addition opens up to an established back garden in the leafy suburb of Ivanhoe. Seven metre wide doors slide away and broad timber steps descend into the garden. A massive but finely detailed facade screen modulates northern sunlight in the main living area. The algorithmic pattern of the facade screen was inspired by foliage and textile patterns.
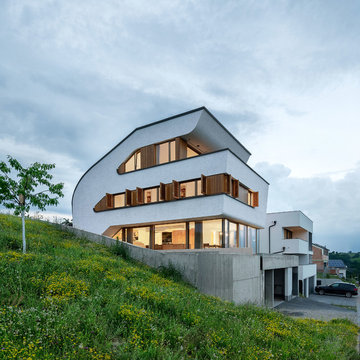
Foto: Daniel Vieser . Architekturfotografie
Idee per la facciata di una casa ampia bianca contemporanea a piani sfalsati con rivestimento in stucco e copertura verde
Idee per la facciata di una casa ampia bianca contemporanea a piani sfalsati con rivestimento in stucco e copertura verde
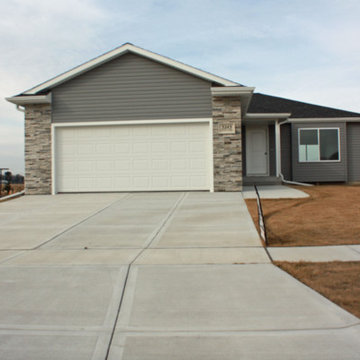
Ispirazione per la villa grigia classica a piani sfalsati di medie dimensioni con rivestimento in legno, tetto a capanna e copertura in tegole
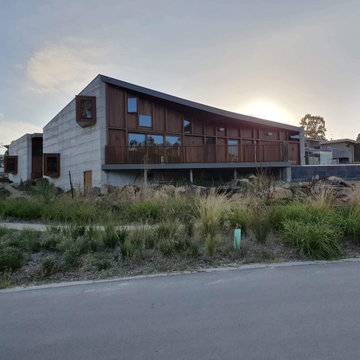
Use of materials and sharp lines make the external facade of this home something out of the ordinary.
Immagine della villa grigia industriale a piani sfalsati con rivestimento in cemento, tetto grigio e pannelli e listelle di legno
Immagine della villa grigia industriale a piani sfalsati con rivestimento in cemento, tetto grigio e pannelli e listelle di legno
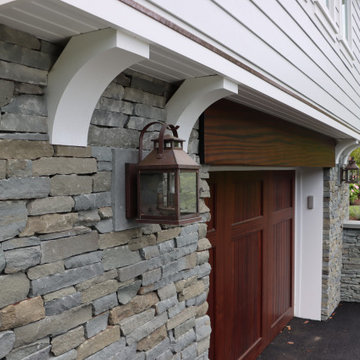
Idee per la villa bianca classica a piani sfalsati di medie dimensioni con rivestimento in pietra e pannelli sovrapposti
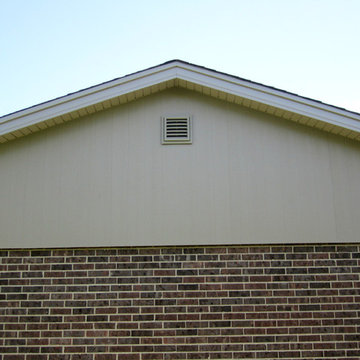
This Northbrook, IL Home was remodeled by Siding & Windows Group in James HardiePanel Vertical Sierra8 Siding in ColorPlus Technology Color Khaki Brown on Front and Monterey Taupe on Side, HardieTrim Smooth Boards in ColorPlus Technology Color Arctic White.
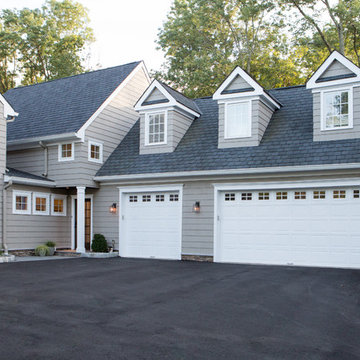
2-Story addition connecting previously detached garage to main house with entry from driveway. Heather Shier (Photographer)
Ispirazione per la casa con tetto a falda unica grande grigio classico a piani sfalsati con rivestimento in legno
Ispirazione per la casa con tetto a falda unica grande grigio classico a piani sfalsati con rivestimento in legno
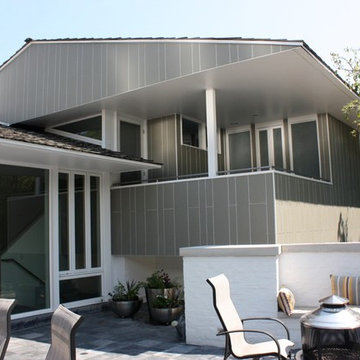
http://www.kipnisarch.com
Kipnis Architecture + Planning
Foto della facciata di una casa grigia moderna a piani sfalsati con rivestimento con lastre in cemento
Foto della facciata di una casa grigia moderna a piani sfalsati con rivestimento con lastre in cemento
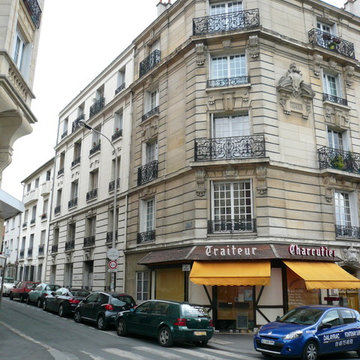
Idee per la facciata di un appartamento grande beige a piani sfalsati con copertura in metallo o lamiera
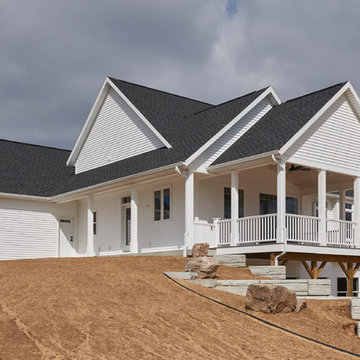
Immagine della villa grande bianca country a piani sfalsati con rivestimento in legno, tetto a capanna e copertura a scandole
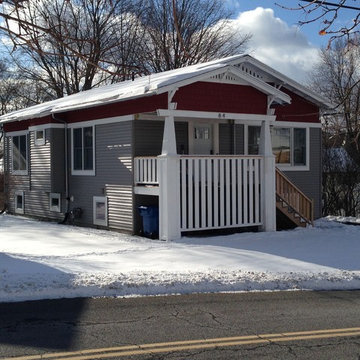
Idee per la villa piccola american style a piani sfalsati con rivestimento in legno, tetto a capanna e copertura a scandole
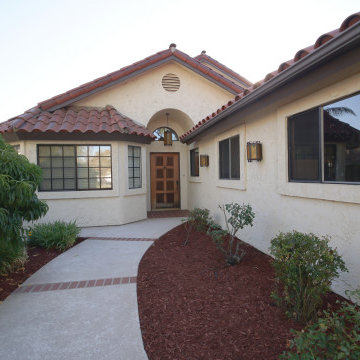
Original owners put this home on the market for the very first time. This home featured unique wood ceilings that we really wanted to capture!
Immagine della villa beige american style a piani sfalsati di medie dimensioni con rivestimento in stucco, tetto a capanna e copertura in tegole
Immagine della villa beige american style a piani sfalsati di medie dimensioni con rivestimento in stucco, tetto a capanna e copertura in tegole
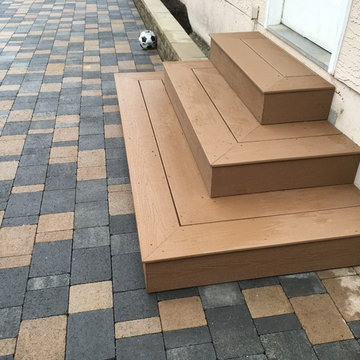
Working in conjunction with Urban Gardenscapes who hired us to rebuild a back yard deck with Trex.
We completely rebuilt this structure with new pressure treated framing and beams and topped it with Beach Dune Trex material.
Extending the deck across to the fence line provided extra space for gatherings and bbqs.
We built new stairs and reused the railings.
Urban Gardenscapes built some new planters which enhance the finish space.
In this photo you see the new interlock Urban Gardenscapes installed to replace the rubber tiles(seen in previous pictures) .
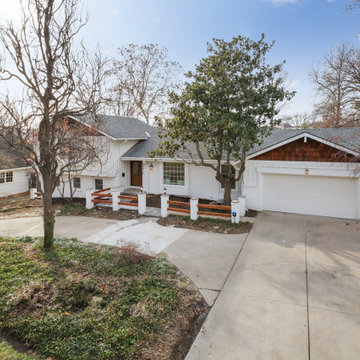
The Magnolia House exterior after full renovation and landscaping cleanup. We went with "simply white" for the color, re-stained the wood shingles with a cedar stain, and replaced the wood post for the front fence. The "Magnolia" tree in the front inspired our design on this residence. We love how strong it stands amongst everything.
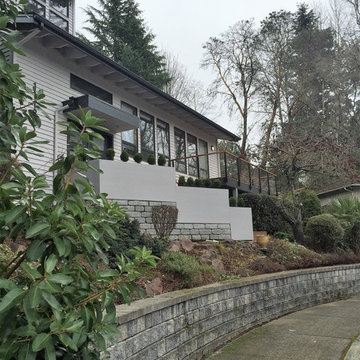
Esempio della villa grande beige classica a piani sfalsati con rivestimento in legno e tetto a capanna
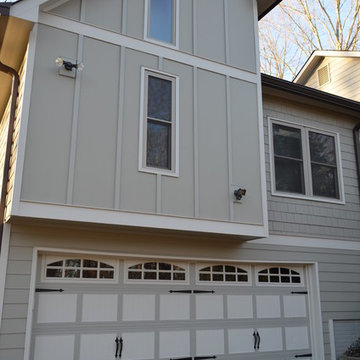
Esempio della facciata di una casa beige classica a piani sfalsati con rivestimento in legno e tetto a capanna
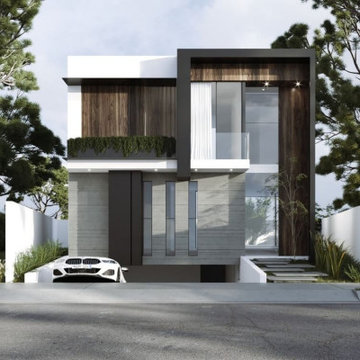
Provoca fascinación en tu residencia Casa en venta en Los sueños con amplitud en los espacios de un estilo totalmente renovador donde podrás disfrutar cada momento. Haz tu proyecto realidad en esta Casa en venta en Los sueños.
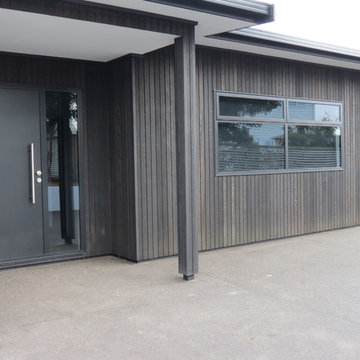
Ispirazione per la facciata di una casa nera contemporanea a piani sfalsati di medie dimensioni con rivestimento in legno
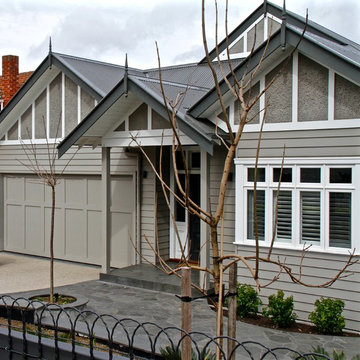
New split level build, traditional design.
Cladding - James Hardie Scyon Linea.
Ispirazione per la facciata di una casa grande grigia classica a piani sfalsati con rivestimento con lastre in cemento e tetto a capanna
Ispirazione per la facciata di una casa grande grigia classica a piani sfalsati con rivestimento con lastre in cemento e tetto a capanna
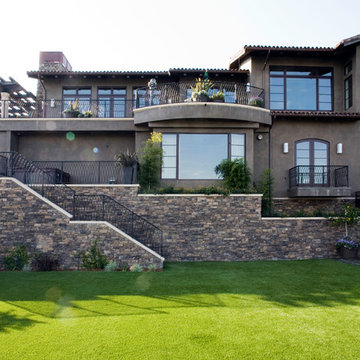
The scope of work for this new custom home included Preliminary Design, Design Review submittal and approval, Architectural Design, Site Planning and Building Permit submittal and approval. Thayer Architecture Inc. worked closely with the Owner to create an aesthetically pleasing and functional design that fit the requirements of the Town, the Owner and the Site. Lighting and interior design were by others.
Facciate di case a piani sfalsati grigie
6