Facciate di case a piani sfalsati grigie
Filtra anche per:
Budget
Ordina per:Popolari oggi
41 - 60 di 282 foto
1 di 3
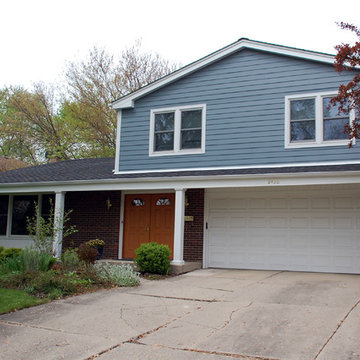
This Glenview, IL Split-Level Style Home was remodeled by Siding & Windows Group with James HardiePlank Select Cedarmill Lap Siding in ColorPlus Technology Color Boothbay Blue and HardieTrim Smooth Boards in ColorPlus Technology Color Arctic White. Also re-did White Wood Columns and installed Double Entry Front Doors.
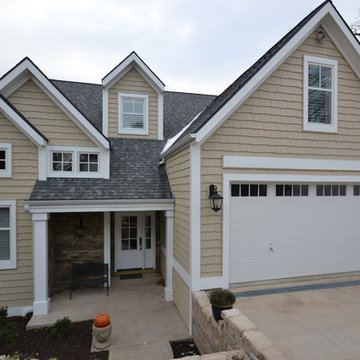
Immagine della facciata di una casa grande beige classica a piani sfalsati con rivestimento in vinile
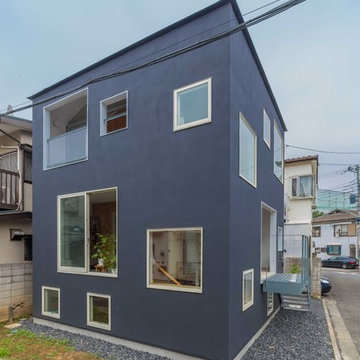
写真:谷川ヒロシ
Foto della facciata di una casa grigia contemporanea a piani sfalsati con tetto a padiglione
Foto della facciata di una casa grigia contemporanea a piani sfalsati con tetto a padiglione
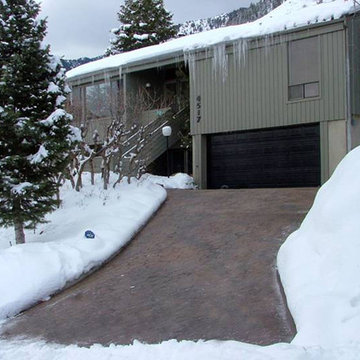
Stamped concrete driveway with heating cable installed for snow melting.
The heated driveway system helps preserve the stamped concrete by eliminating shoveling and chemicals.
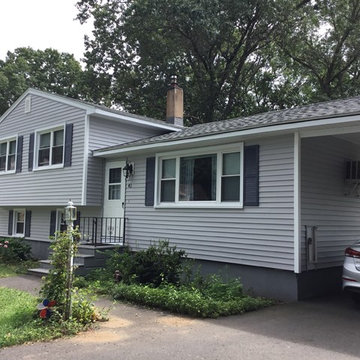
This is a home in North Haven, CT where Advanced Window Systems recently replaced wood siding with vinyl siding. Here, you can see the beautiful blue siding.
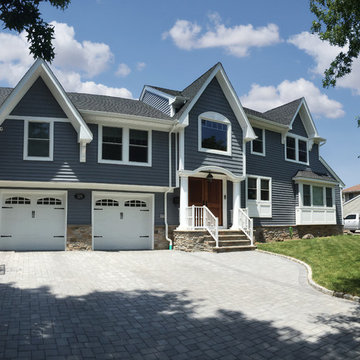
This unified split-level home maintains the original layout of a split-level while retaining the appearance of a 2-story colonial. The trend of straying away from the split-level appearance has become a popular one among clients in Bergen County and all of Northern New Jersey. Typically addition to homes like this one include a full new level which acts as the entire master suite. Gable dormers and architectural elements disguise the home and make them unrecognizable as a split-level to most, while retaining an unique aesthetic.
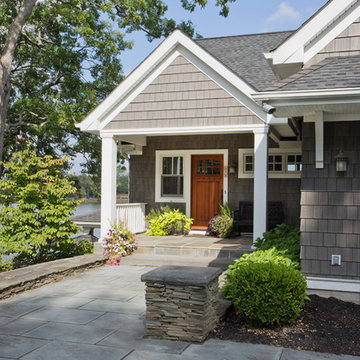
A welcoming front entry porch with bluestone walk and retaining walls.
Photos by:
Philip Jensen Carter
Idee per la facciata di una casa grande grigia stile marinaro a piani sfalsati con rivestimento con lastre in cemento
Idee per la facciata di una casa grande grigia stile marinaro a piani sfalsati con rivestimento con lastre in cemento
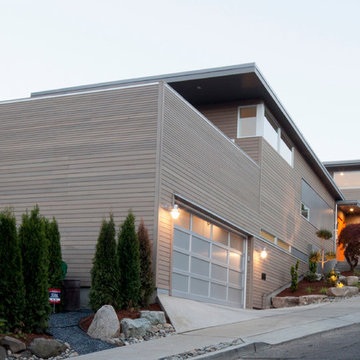
Charlie Schuck
Immagine della facciata di una casa grigia contemporanea a piani sfalsati con rivestimenti misti
Immagine della facciata di una casa grigia contemporanea a piani sfalsati con rivestimenti misti
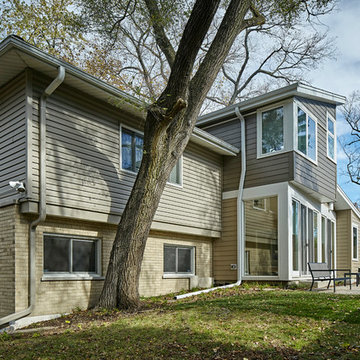
Patsy McEnroe
Ispirazione per la casa con tetto a falda unica beige moderno a piani sfalsati con rivestimento con lastre in cemento
Ispirazione per la casa con tetto a falda unica beige moderno a piani sfalsati con rivestimento con lastre in cemento
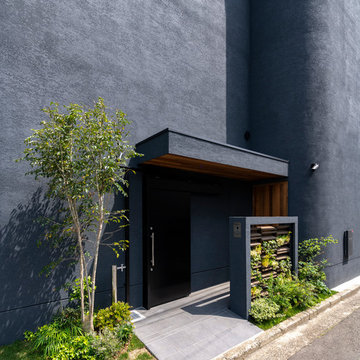
Ispirazione per la villa nera moderna a piani sfalsati di medie dimensioni con rivestimento in stucco e copertura in metallo o lamiera
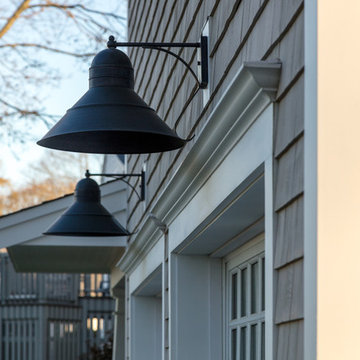
Kyle J. Caldwell photography
Immagine della villa beige american style a piani sfalsati di medie dimensioni con rivestimento in legno, tetto a capanna e copertura a scandole
Immagine della villa beige american style a piani sfalsati di medie dimensioni con rivestimento in legno, tetto a capanna e copertura a scandole
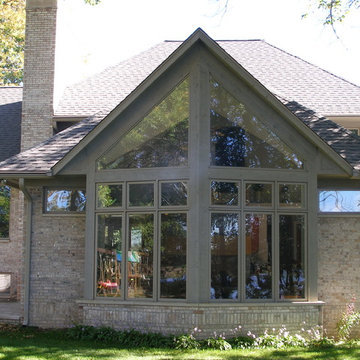
Foto della facciata di una casa beige contemporanea a piani sfalsati con rivestimento in mattoni
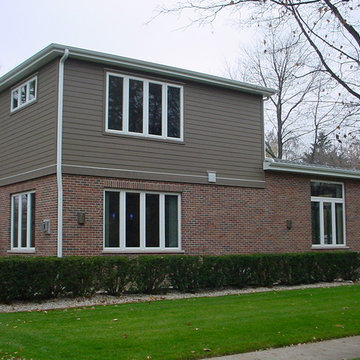
Immagine della facciata di una casa grande grigia moderna a piani sfalsati con rivestimento con lastre in cemento
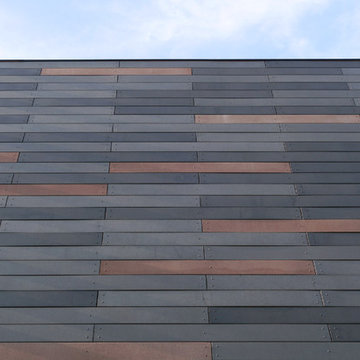
Esempio della villa grande nera moderna a piani sfalsati con rivestimenti misti, tetto piano e abbinamento di colori
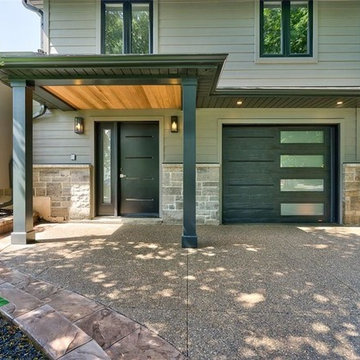
Spruce and Pine Cove Rd Rebuild
Ispirazione per la villa grigia contemporanea a piani sfalsati di medie dimensioni con rivestimenti misti e copertura a scandole
Ispirazione per la villa grigia contemporanea a piani sfalsati di medie dimensioni con rivestimenti misti e copertura a scandole
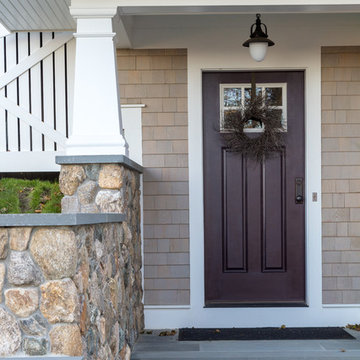
Kyle J. Caldwell photography
Esempio della villa beige american style a piani sfalsati di medie dimensioni con rivestimento in legno, tetto a capanna e copertura a scandole
Esempio della villa beige american style a piani sfalsati di medie dimensioni con rivestimento in legno, tetto a capanna e copertura a scandole
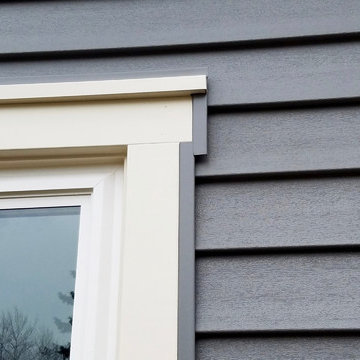
Arlington Heights, IL 60004 Split Level Style Home Exterior Remodel in Vinyl Siding Mastic Quest Deep Granite.
Ispirazione per la villa grigia classica a piani sfalsati di medie dimensioni con rivestimento in vinile, tetto a capanna e copertura a scandole
Ispirazione per la villa grigia classica a piani sfalsati di medie dimensioni con rivestimento in vinile, tetto a capanna e copertura a scandole
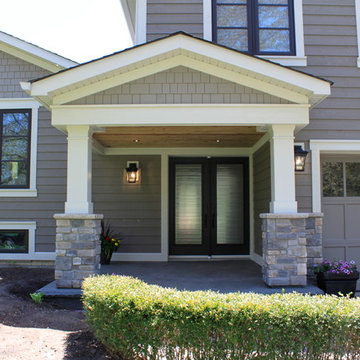
swinnphoto
Ispirazione per la facciata di una casa grigia classica a piani sfalsati con rivestimento in legno
Ispirazione per la facciata di una casa grigia classica a piani sfalsati con rivestimento in legno
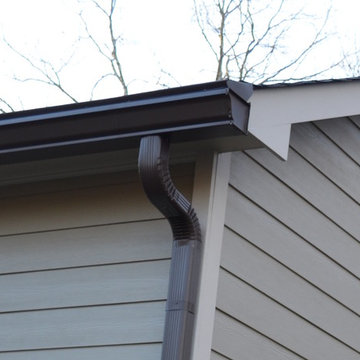
Esempio della facciata di una casa beige classica a piani sfalsati con rivestimento in legno e tetto a capanna

We had an interesting opportunity with this project to take the staircase out of the house altogether, thus freeing up space internally, and to construct a new stair tower on the side of the building. We chose to do the new staircase in steel and glass with fully glazed walls to both sides of the tower. The new tower is therefore a lightweight structure and allows natural light to pass right through the extension ... and at the same time affording dynamic vistas to the north and south as one walks up and down the staircase.
By removing the staircase for the internal core of the house, we have been free to use that space for useful accommodation, and therefore to make better us of the space within the house. We have modernised the house comprehensively and introduce large areas of glazing to bring as much light into the property as possible.
Facciate di case a piani sfalsati grigie
3