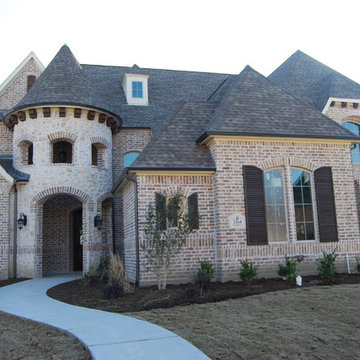Facciate di case a piani sfalsati grigie
Filtra anche per:
Budget
Ordina per:Popolari oggi
121 - 140 di 282 foto
1 di 3
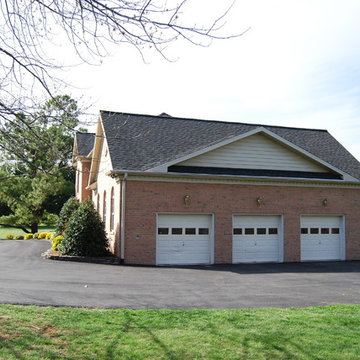
Idee per la villa grande rossa classica a piani sfalsati con rivestimento in mattoni, tetto a padiglione e copertura a scandole
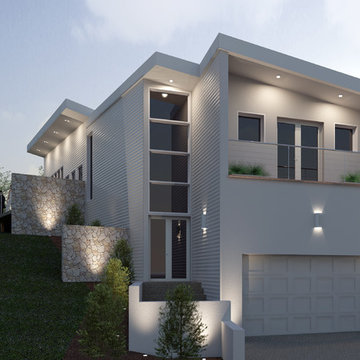
Esempio della villa grigia moderna a piani sfalsati di medie dimensioni con rivestimenti misti, tetto piano e copertura in metallo o lamiera
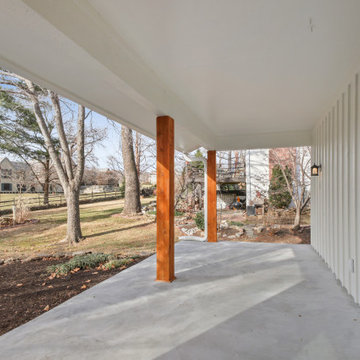
We restored the back porch by replacing the concrete, the light fixtures, exterior paint, and dressing the post in a rich cedar tone that made a huge difference in the overall feel. Check out more of this Reno here: https://youtu.be/dU1KAYeacSQ
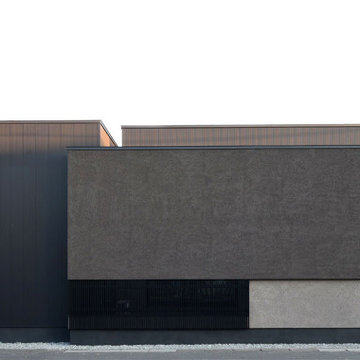
Case Study House #72 E House
フォルムと素材の組合せが印象的なファサード。
Foto della facciata di una casa nera moderna a piani sfalsati di medie dimensioni con rivestimento in metallo, copertura in metallo o lamiera, tetto nero e pannelli e listelle di legno
Foto della facciata di una casa nera moderna a piani sfalsati di medie dimensioni con rivestimento in metallo, copertura in metallo o lamiera, tetto nero e pannelli e listelle di legno
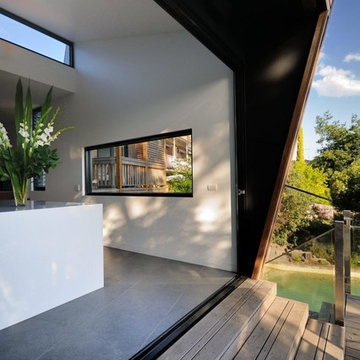
Kitchen addition to 1980s brick veneer home. Photo shows relationship of kitchen to pool deck and in-ground pool. Large bi-fold doors separate kitchen to elevated deck
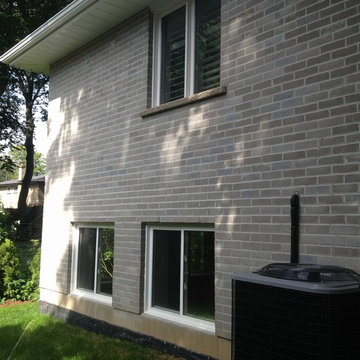
Foto della facciata di una casa beige classica a piani sfalsati di medie dimensioni con rivestimenti misti e tetto a padiglione
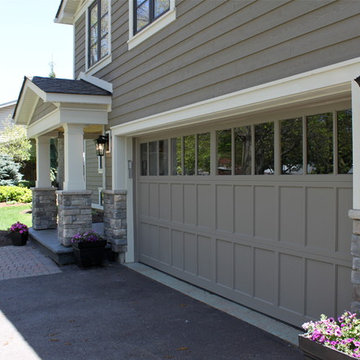
swinnphoto
Idee per la facciata di una casa grigia classica a piani sfalsati con rivestimento in legno
Idee per la facciata di una casa grigia classica a piani sfalsati con rivestimento in legno
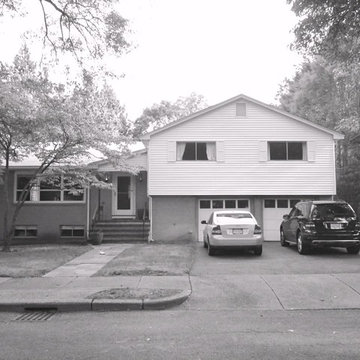
The existing split level house prior to our renovations.
Immagine della facciata di una casa moderna a piani sfalsati
Immagine della facciata di una casa moderna a piani sfalsati
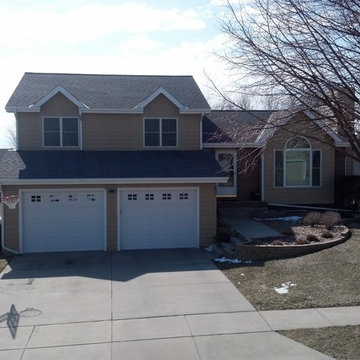
This homeowner chose to install one of my personal favorites as far as shingles go: Williamsburg Slate from GAF always looks good. I love it more than other shingles because it has a light red hue to it that really sets it apart from regular dark roofs.
Photo: Jacob Hansen
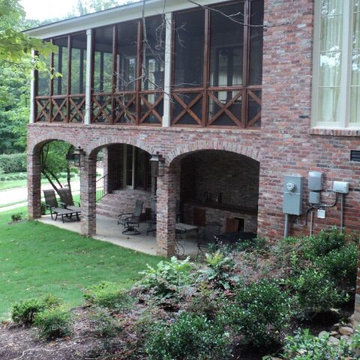
Landscape and irrigation design for a Louisianna-Creole architecture inspired home renovation of a mid-20th Century ranch in Oxford, Mississippi.
Photo: MRC Landsacpe Architecture, 2012.
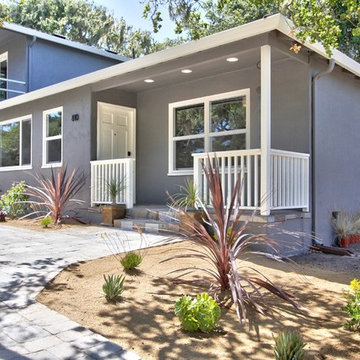
Esempio della villa grigia moderna a piani sfalsati di medie dimensioni con tetto piano
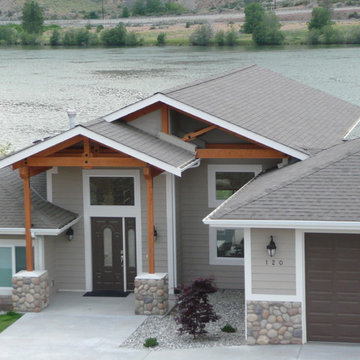
Immagine della facciata di una casa contemporanea a piani sfalsati con rivestimento con lastre in cemento e tetto a capanna
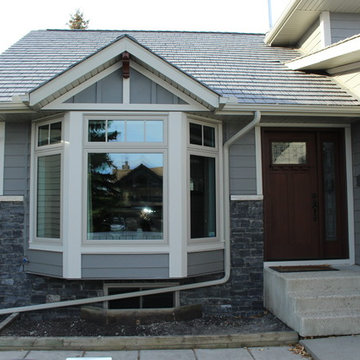
S.I.S. Exterior Renovations
Esempio della villa grande grigia classica a piani sfalsati con rivestimento con lastre in cemento
Esempio della villa grande grigia classica a piani sfalsati con rivestimento con lastre in cemento
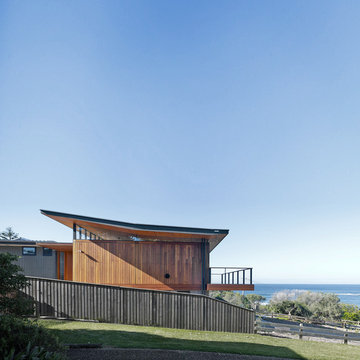
The client for the project has a long standing interest in building sustainability developed through working at the Sustainable Energy Development Authority (SEDA).
With this interest in mind, the client approached CHROFI to design a house that would demonstrate a number of active and passive sustainable initiatives whilst accommodating a contemporary coastal lifestyle.
The project is sited on the south side of Mona Vale Headland and has expansive views over Mona Vale Beach to the south. This south facing aspect and the narrow site proportions combine to limit the passive design potential and accordingly establish the key design challenge for the project.
Our response orients the house toward the view to the south, but opens up the roof at the centre of the house with a large north-facing skylight to admit winter sun to the south facing living areas and to trap and hold the warmth of the winter sun using the thermal mass of the structure.
Other sustainability measures include a 15,000 L rainwater storage tank combined with grey water recycling to minimise water usage, the use of evacuated tubes for in floor heating and hot water supply, and photovoltaic solar panels to provide electricity back to the grid.
The house is a ‘test-bed’ for these and many other sustainability initiatives and the performance of these will be measured after occupancy. The client intends to promote his findings to further the public knowledge of contemporary sustainable architecture via a website, publications and a consultancy service.
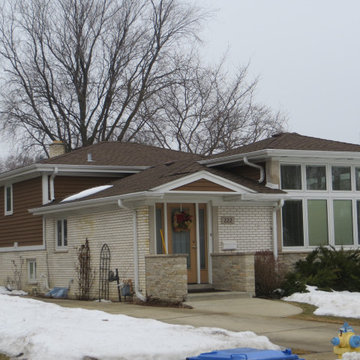
Back master bedroom with master bathroom attached. new front entrance move from side entrance with roof extended up for new transom windows for extra natural lighting.
New kitchen combined with an open look into living space.
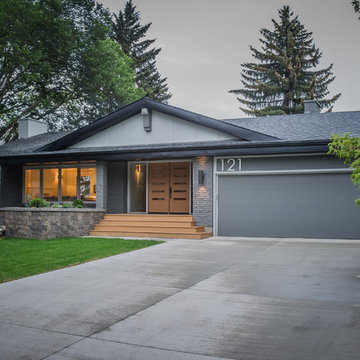
Randy Savoie
Ispirazione per la facciata di una casa grigia eclettica a piani sfalsati di medie dimensioni con rivestimento in mattoni e tetto a capanna
Ispirazione per la facciata di una casa grigia eclettica a piani sfalsati di medie dimensioni con rivestimento in mattoni e tetto a capanna
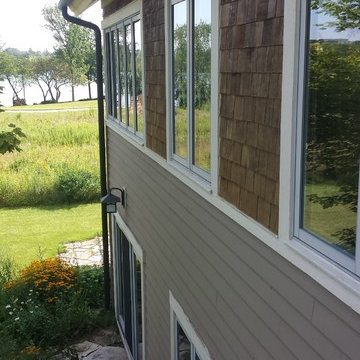
Siding is stained with Benjamin Moore's Arborcoat in Maxxum's New Taupe. The Shake is Arborcoat Natural and the trim is Arborcoat in Maxxum's Navajo White.
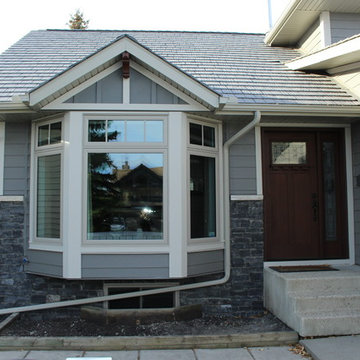
S.I.S. Exterior Renovations (15-3415)
Ispirazione per la villa grande grigia classica a piani sfalsati con rivestimento con lastre in cemento
Ispirazione per la villa grande grigia classica a piani sfalsati con rivestimento con lastre in cemento
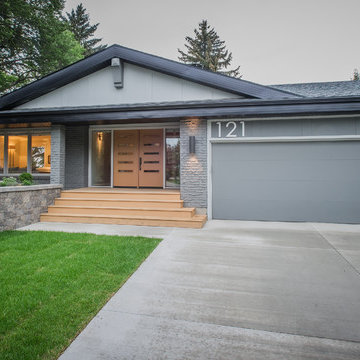
Randy Savoie
Immagine della facciata di una casa grigia eclettica a piani sfalsati di medie dimensioni con rivestimento in mattoni e tetto a capanna
Immagine della facciata di una casa grigia eclettica a piani sfalsati di medie dimensioni con rivestimento in mattoni e tetto a capanna
Facciate di case a piani sfalsati grigie
7
