Facciate di case a piani sfalsati grigie
Filtra anche per:
Budget
Ordina per:Popolari oggi
21 - 40 di 282 foto
1 di 3
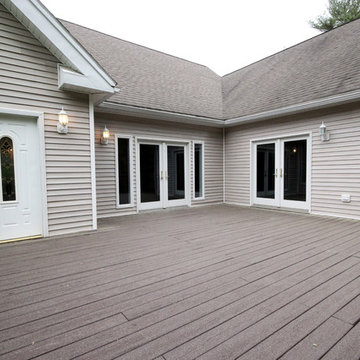
Ispirazione per la villa grande beige classica a piani sfalsati con rivestimenti misti, tetto a capanna e copertura a scandole
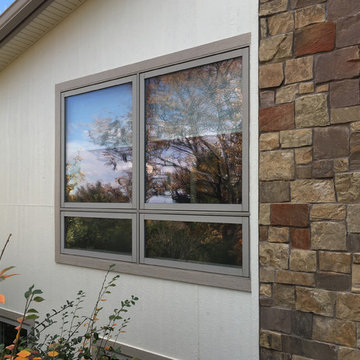
Idee per la villa grande beige moderna a piani sfalsati con rivestimenti misti

Immagine della villa ampia marrone american style a piani sfalsati con rivestimento in pietra, falda a timpano e copertura a scandole
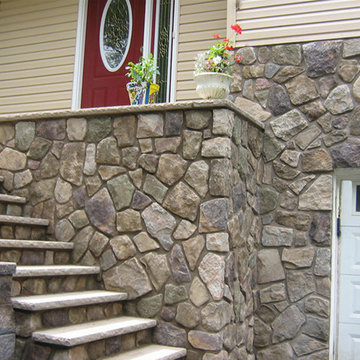
Foto della facciata di una casa gialla classica a piani sfalsati di medie dimensioni con rivestimenti misti
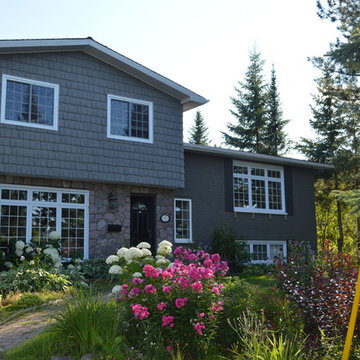
The white siding was replaced with a shaker style vinyl siding. The brick is painted in Para "Rebel", shutters and garage door are painted in Para "Critic's Review". The cleats under the window will hold a black window box.
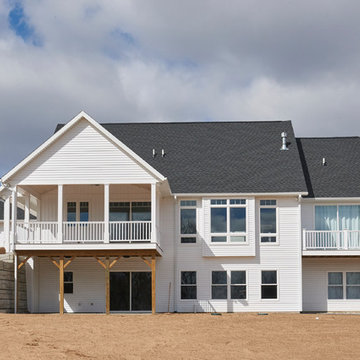
Foto della villa grande bianca country a piani sfalsati con rivestimento in legno, tetto a capanna e copertura a scandole
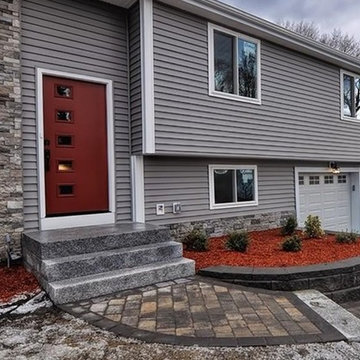
Newly updated split level home, new windows, new roof, new stonework
Esempio della facciata di una casa grigia contemporanea a piani sfalsati con rivestimenti misti
Esempio della facciata di una casa grigia contemporanea a piani sfalsati con rivestimenti misti
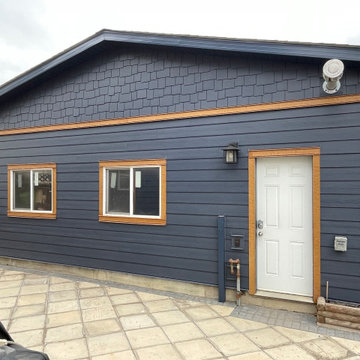
James Hardie Cedarmill Select 8.25" Siding in Deep Ocean, James Hardie Staggered Shake in Deep Ocean to Gables. Calres James Hardie Cedar Tone Trim to all windows and doors. New North Star single entry black door with Mistlite Glass. Rugged Ledge Black Canyon Stone. Timbertech Azek Vintage Coastline Deck.

Killian O'Sullivan
Immagine della facciata di una casa piccola nera contemporanea a piani sfalsati con rivestimento in mattoni, tetto a capanna e copertura in metallo o lamiera
Immagine della facciata di una casa piccola nera contemporanea a piani sfalsati con rivestimento in mattoni, tetto a capanna e copertura in metallo o lamiera
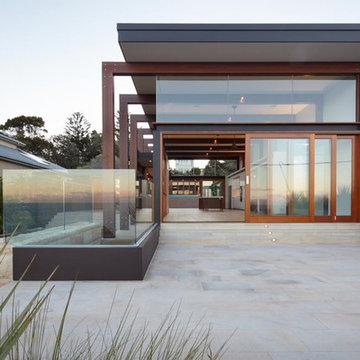
Ispirazione per la facciata di una casa grande nera moderna a piani sfalsati con rivestimenti misti e tetto piano
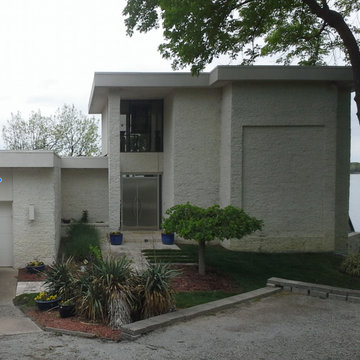
Ispirazione per la villa grande bianca contemporanea a piani sfalsati con rivestimento in stucco e tetto piano
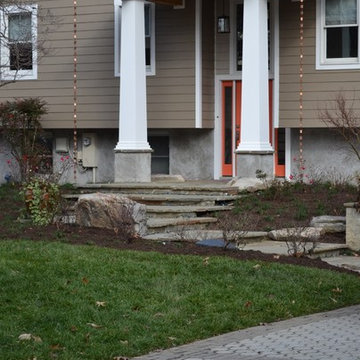
The existing split foyer had vinyl siding and a tremendous amount of horizontal lines - a new flagstone walk way and steps were being added with a complete exterior makeover in the beginning stages... After meeting with the client and the landscaper - we realized we needed to develop a covered entry that would really invite you into the home and unify the all work that had been started. The new stone entrance helped you locate the front door but, the exterior finishes did not mesh well; they needed updated. The focal point should be the entry. The split foyer entrance and all the gables definitely created a challenge. The solution: We incorporated exposed cedar beams and exposed cedar roof rafters with a mahogany tongue and groove ceiling to give the entry a warm and different feel. A flag stone walk way anchors the entrance, so we chose to use stone piers to match and large square tapered columns that would support the new entry roof, the covered entry takes shape. Many details are needed to create a proper entry, copper half round gutters with square link copper rain chains are the finishing touches to the grand entry for this home. The exterior siding was changed to a wide exposure cement board siding by the James Hardie company. We used cement shake panels to accent the built out gable areas. The transitions between the siding materials were simplified to achieve a cleaner finished look. New window and door trim, 5/4 x 4 and 5/4 x 6 pvc, complete an almost maintenance free exterior.
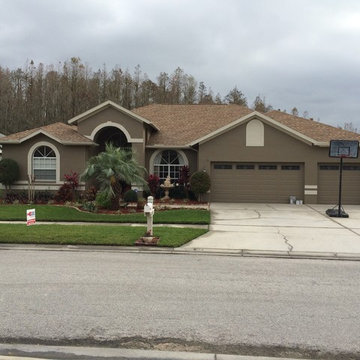
Exterior Painting: Beautiful, isn't it? For the stucco, we used Sherwin William's SP Satin - Virtual Taupe SW7039. For the trim we used Sherwin William's SP Gloss - Accessible Beige SW7036. The doors were painted with Sherwin William's SP Gloss - Rustic Red SW 7593.
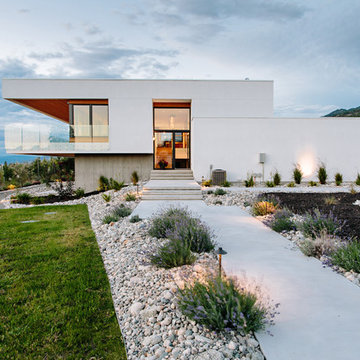
Jon Adrian
Esempio della villa bianca moderna a piani sfalsati con rivestimento in stucco e tetto piano
Esempio della villa bianca moderna a piani sfalsati con rivestimento in stucco e tetto piano
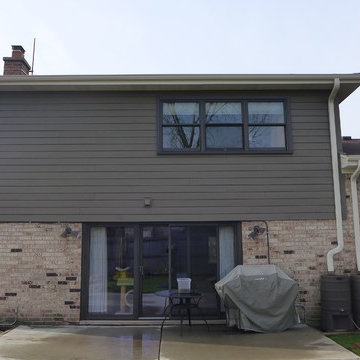
James Hardie 6 Inch Reveal Siding in Timber Bark, James Hardie Trim in Timber Bark and Arctic White
Foto della villa beige classica a piani sfalsati di medie dimensioni con rivestimento con lastre in cemento
Foto della villa beige classica a piani sfalsati di medie dimensioni con rivestimento con lastre in cemento
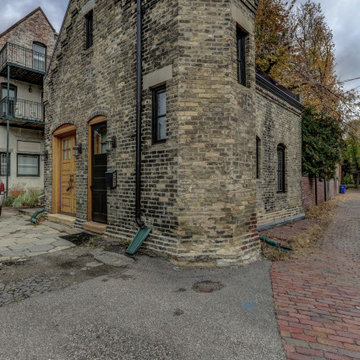
Foto della villa marrone eclettica a piani sfalsati di medie dimensioni con rivestimento in mattoni
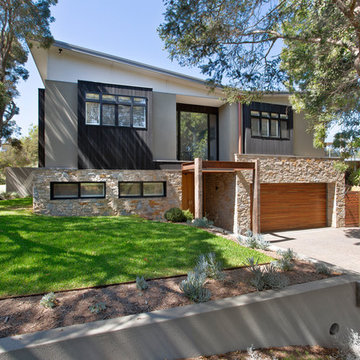
Derek Rowen
Immagine della villa grande grigia contemporanea a piani sfalsati con rivestimenti misti, tetto a capanna e copertura in metallo o lamiera
Immagine della villa grande grigia contemporanea a piani sfalsati con rivestimenti misti, tetto a capanna e copertura in metallo o lamiera
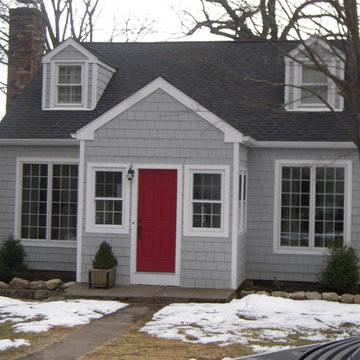
Foto della villa piccola grigia classica a piani sfalsati con rivestimento in legno, tetto a capanna e copertura a scandole
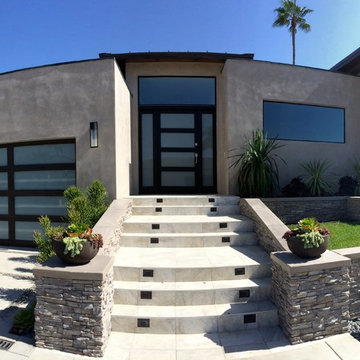
• Matching Garage door and Entry door
• Contemporary design
• Rift White Oak Wood
• White Laminate Glass
• Custom stain with Dead Flat Clear coat
• True Mortise and Tenon construction

Cottage stone thin veneer, new LP siding and trim, new Marvin windows with new divided lite patterns, new stained oak front door and light fixtures
Esempio della villa grigia classica a piani sfalsati di medie dimensioni con rivestimento in pietra, tetto a padiglione, copertura a scandole, tetto nero e pannelli sovrapposti
Esempio della villa grigia classica a piani sfalsati di medie dimensioni con rivestimento in pietra, tetto a padiglione, copertura a scandole, tetto nero e pannelli sovrapposti
Facciate di case a piani sfalsati grigie
2