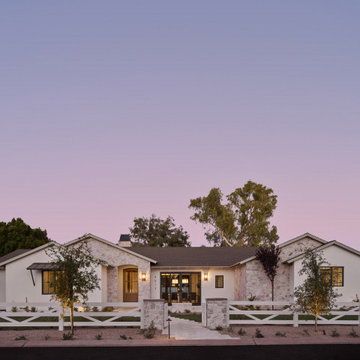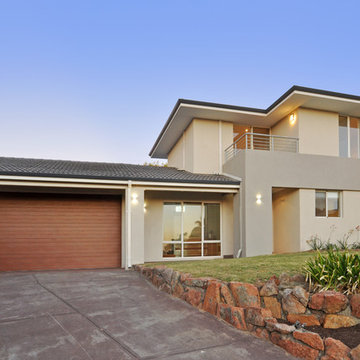Facciate di case a due piani viola
Filtra anche per:
Budget
Ordina per:Popolari oggi
161 - 180 di 1.104 foto
1 di 3
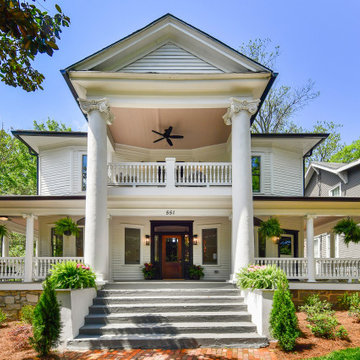
This 1909 home had been turned into a quadplex that served the neighborhood well for many years, but after a fire destroyed much of the home, it got turned back into a single family home worthy of the original intent of the home and more.
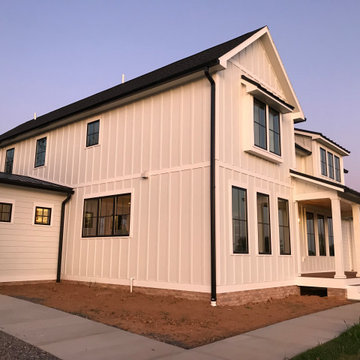
Foto della villa grande bianca country a due piani con rivestimento in legno, tetto a padiglione e copertura mista
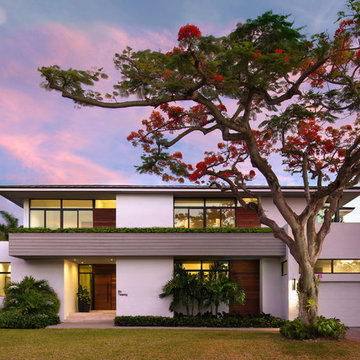
Immagine della villa grande bianca moderna a due piani con rivestimento in stucco, tetto a padiglione e copertura in metallo o lamiera
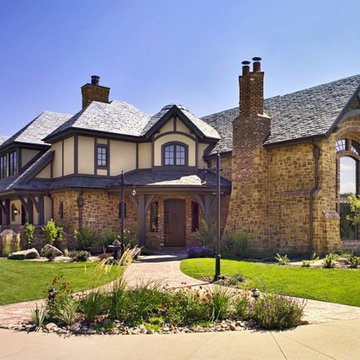
This grand private residence uses Belvedere natural thin stone veneer from the Quarry Mill for an old-world feel. Belvedere brings a relaxing blend of browns and some yellow tones to your natural stone veneer project. The squared edges and various rectangular shapes and sizes of Belvedere stone will work well when creating random patterns in any project.
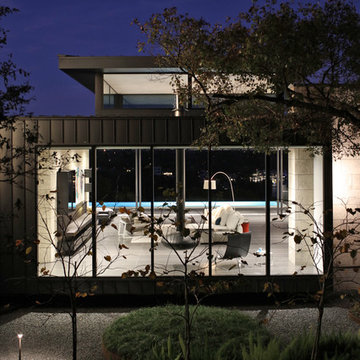
Photography by Paul Bardagjy
Esempio della villa grande nera contemporanea a due piani con rivestimento in metallo, tetto piano e copertura in metallo o lamiera
Esempio della villa grande nera contemporanea a due piani con rivestimento in metallo, tetto piano e copertura in metallo o lamiera
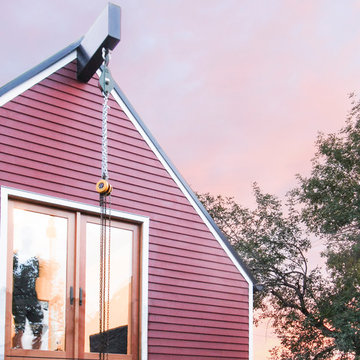
Esempio della facciata di una casa piccola rossa scandinava a due piani con rivestimento in legno
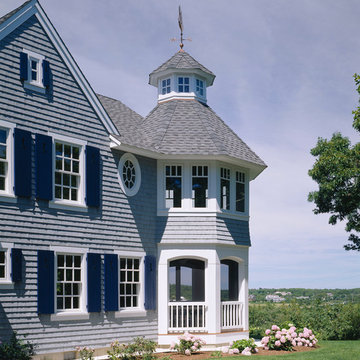
Brian Vanden Brink
Foto della facciata di una casa grigia classica a due piani con rivestimento in legno
Foto della facciata di una casa grigia classica a due piani con rivestimento in legno
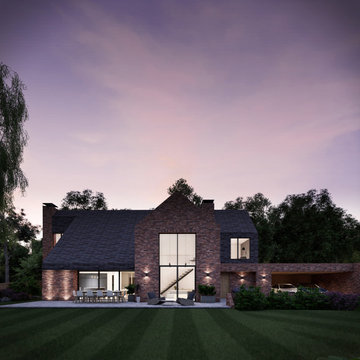
A new detached 5 bedroom house in Hampshire. The house backs onto a woodland and provides seamless integration to the outdoor garden spaces. The design blends local vernacular form with contemporary detailing.
The design seeks to optimise modern family living with a blend of open place and private living spaces, an abundance of storage, ample natural light and seamless indoor-outdoor living.
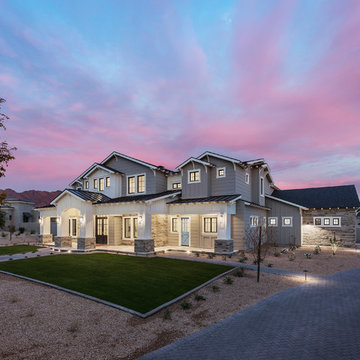
Roehner Ryan
Idee per la villa grande bianca country a due piani con rivestimenti misti, tetto a capanna e copertura in metallo o lamiera
Idee per la villa grande bianca country a due piani con rivestimenti misti, tetto a capanna e copertura in metallo o lamiera
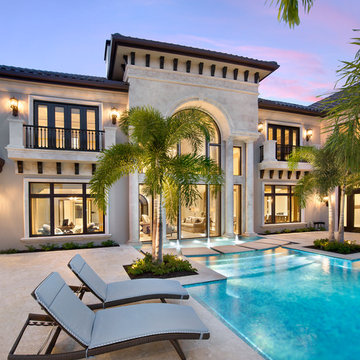
Photographed by Giovanni Photography
Immagine della facciata di una casa classica a due piani con rivestimento in stucco
Immagine della facciata di una casa classica a due piani con rivestimento in stucco
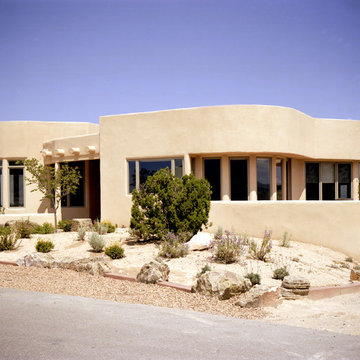
Esempio della facciata di una casa grande bianca moderna a due piani con rivestimento in adobe e tetto piano
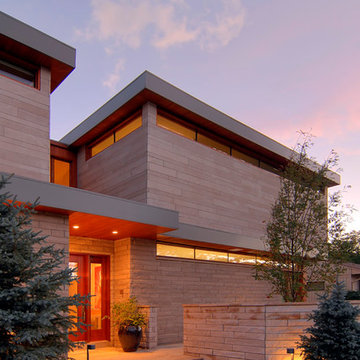
Esempio della facciata di una casa grande beige contemporanea a due piani con rivestimenti misti
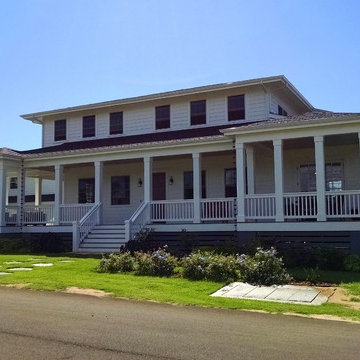
Becky Young and Jan Ekleberry
Ispirazione per la facciata di una casa bianca stile marinaro a due piani
Ispirazione per la facciata di una casa bianca stile marinaro a due piani
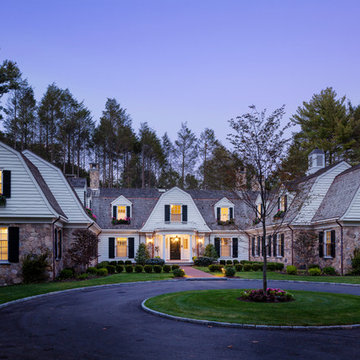
Greg Premru
Ispirazione per la facciata di una casa grande bianca classica a due piani con rivestimento in pietra e tetto a mansarda
Ispirazione per la facciata di una casa grande bianca classica a due piani con rivestimento in pietra e tetto a mansarda
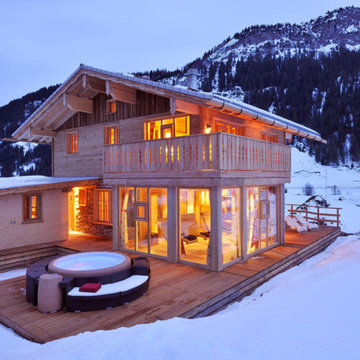
Günter Standl
Immagine della facciata di una casa beige rustica a due piani con rivestimento in legno e tetto a capanna
Immagine della facciata di una casa beige rustica a due piani con rivestimento in legno e tetto a capanna
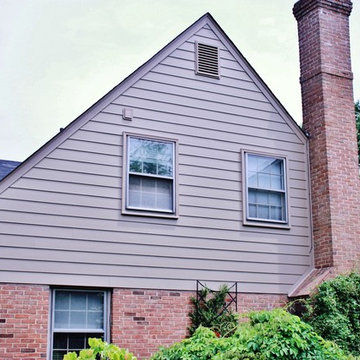
With the new Hardieplank lap siding the warping problem was eradicated. The khaki brown color created an attractive look to the home that would last a lifetime.
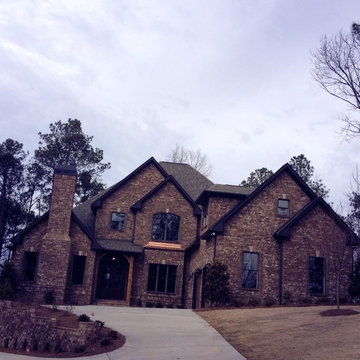
Esempio della facciata di una casa rossa classica a due piani di medie dimensioni con rivestimento in mattoni e tetto a capanna
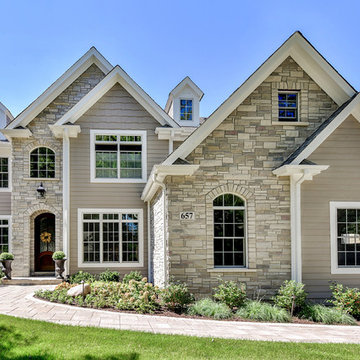
Ispirazione per la villa grande beige american style a due piani con rivestimenti misti e tetto a capanna
Facciate di case a due piani viola
9
