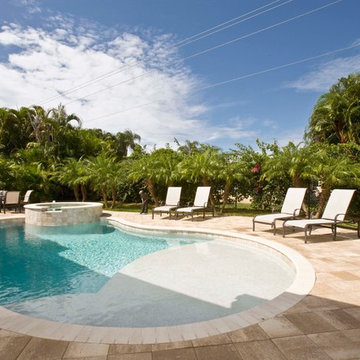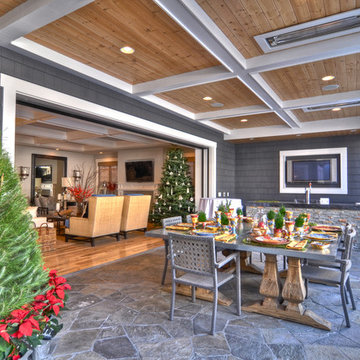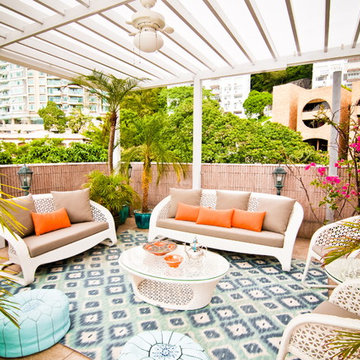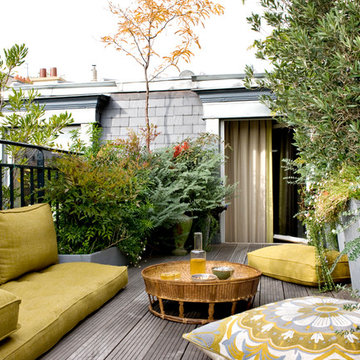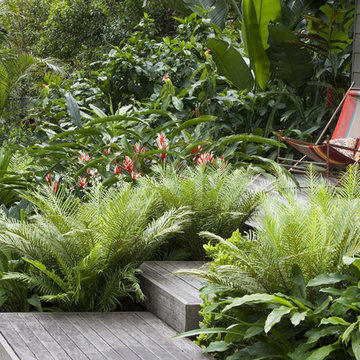Esterni tropicali - Foto e idee
Filtra anche per:
Budget
Ordina per:Popolari oggi
101 - 120 di 53.290 foto
1 di 2
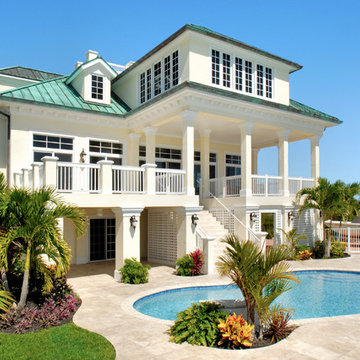
Poolside of Residence.
Foto di una grande piscina tropicale a "C" dietro casa con fontane
Foto di una grande piscina tropicale a "C" dietro casa con fontane
Trova il professionista locale adatto per il tuo progetto
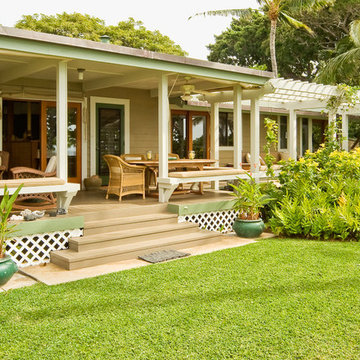
Collection of homes depicting designs of “Hawaiian Cottage Style”
Photography by Pablo McLoud
Waipio Mauka Cottage – Stylish Classic Beach Cottage – Colorful Retro Beach Cottage – Kukio Guest Cottage
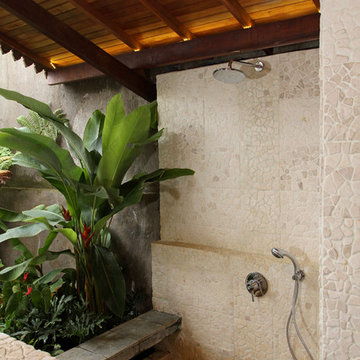
Semi outdoor shower room is covered with random patterned beige tumble stone mosaic. A grey andesite stone floating bench is made on the left for seating and border. Shower room is shaded naturally by greenery.
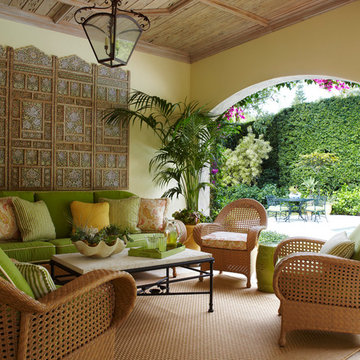
Brantley Photography
Relaxing tropical loggia designed by Kemble Interiors
Idee per un patio o portico tropicale
Idee per un patio o portico tropicale
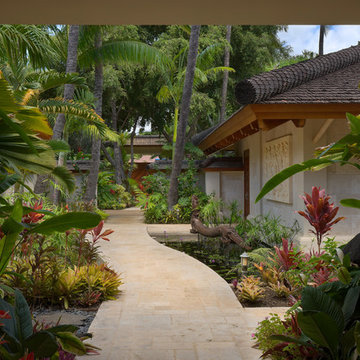
Don Bloom
Tropical Light Photography
Ispirazione per un grande giardino tropicale esposto a mezz'ombra dietro casa con un ingresso o sentiero e pavimentazioni in pietra naturale
Ispirazione per un grande giardino tropicale esposto a mezz'ombra dietro casa con un ingresso o sentiero e pavimentazioni in pietra naturale
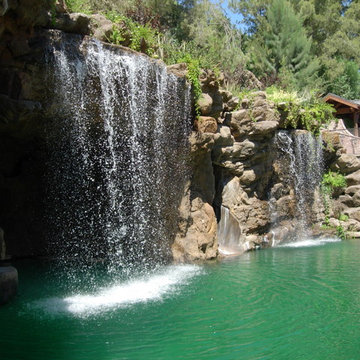
Major grotto, waterslide, poolside bar areas, spa inside of cave, major waterfalls, 80 ft long waterslide, caverns
Immagine di un giardino tropicale
Immagine di un giardino tropicale
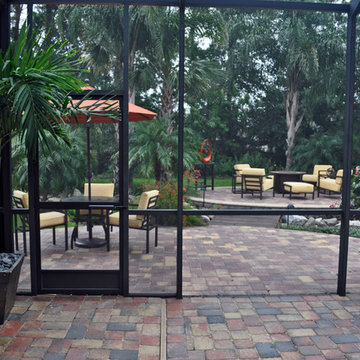
The pavers used to end at the straight edge of the screened enclosure. We now can carry your eyes and your mind outward to the yard that is calling you by name.
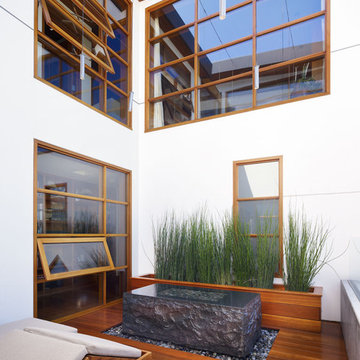
Photography: Eric Staudenmaier
Immagine di un patio o portico tropicale di medie dimensioni e in cortile con fontane, pedane e nessuna copertura
Immagine di un patio o portico tropicale di medie dimensioni e in cortile con fontane, pedane e nessuna copertura
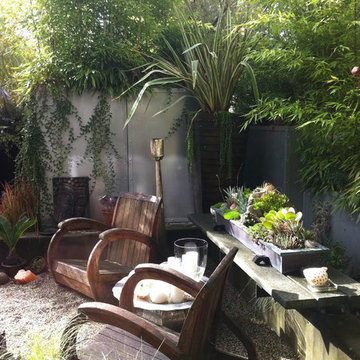
© 2012 Glenna Partridge. All rights reserved.
Idee per un giardino tropicale dietro casa con un giardino in vaso
Idee per un giardino tropicale dietro casa con un giardino in vaso
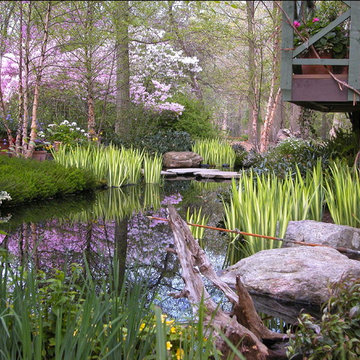
It is all about creating an illusion and nothing is more enjoyable when you pull it off. This was just a lawn space 30 days ago.
Foto di una piscina naturale tropicale
Foto di una piscina naturale tropicale
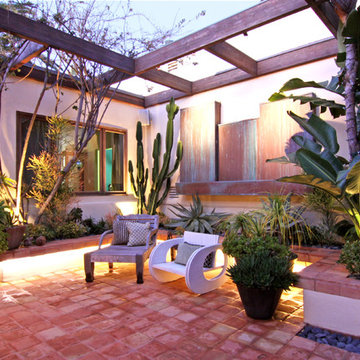
Shelley Gardea Photography © 2012 Houzz
Idee per un patio o portico tropicale con una pergola
Idee per un patio o portico tropicale con una pergola
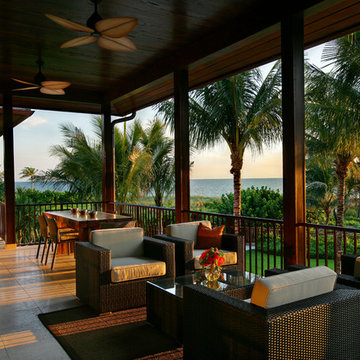
Immagine di un ampio portico tropicale dietro casa con un tetto a sbalzo e piastrelle

The villa spread over a plot of 28,000 Sqft in South Goa was built along with two guest bungalow in the plot. This is when ZERO9 was approached to do the interiors and landscape for the villa with some basic details for the external facade. The space was to be kept simple, elegant and subtle as it was to be lived in daily and not to be treated as second home. Functionality and maintenance free design was expected.
The entrance foyer is complimented with a 8’ wide verandah that hosts lazy chairs and plants making it a perfect spot to spend an entire afternoon. The driveway is paved with waste granite stones with a chevron pattern. The living room spreads over an impressive 1500 Sqft of a double height space connected with the staircase, dining area and entertainment zone. The entertainment zone was divided with a interesting grid partition to create a privacy factor as well as a visual highlight. The main seating is designed with subtle elegance with leather backing and wooden edge. The double height wall dons an exotic aged veneer with a bookmatch forms an artwork in itself. The dining zone is in within the open zone accessible the living room and the kitchen as well.
The Dining table in white marble creates a non maintenance table top at the same time displays elegance. The Entertainment Room on ground floor is mainly used as a family sit out as it is easily accessible to grandmothers room on the ground floor with a breezy view of the lawn, gazebo and the unending paddy fields. The grand mothers room with a simple pattern of light veneer creates a visual pattern for the bed back as well as the wardrobe. The spacious kitchen with beautiful morning light has the island counter in the centre making it more functional to cater when guests are visiting.
The floor floor consists of a foyer which leads to master bedroom, sons bedroom, daughters bedroom and a common terrace which is mainly used as a breakfast and snacks area as well. The master room with the balcony overlooking the paddy field view is treated with cosy wooden flooring and lush veneer with golden panelling. The experience of luxury in abundance of nature is well seen and felt in this room. The master bathroom has a spacious walk in closet with an island unit to hold the accessories. The light wooden flooring in the Sons room is well complimented with veneer and brown mirror on the bed back makes a perfect base to the blue bedding. The cosy sitout corner is a perfect reading corner for this booklover. The sons bedroom also has a walk in closet. The daughters room with a purple fabric panelling compliments the grey tones. The visibility of the banyan tree from this room fills up the space with greenery. The terrace on first floor is well complimented with a angular grid pergola which casts beautiful shadows through the day. The lines create a dramatic angular pattern and cast over the faux lawn. The space is mainly used for grandchildren to hangout while the family catches up on snacks.
The second floor is an party room supported with a bar, projector screen and a terrace overlooking the paddy fields and sunset view. This room pops colour in every single frame. The beautiful blend of inside and outside makes this space unique in itself.
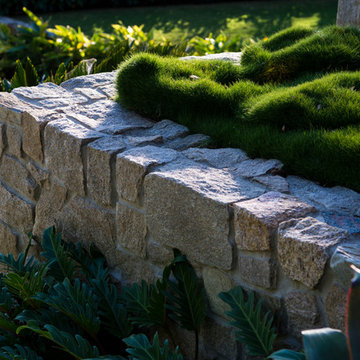
Brigid Arnott
Foto di un grande giardino formale tropicale esposto in pieno sole dietro casa in primavera con un ingresso o sentiero e pavimentazioni in cemento
Foto di un grande giardino formale tropicale esposto in pieno sole dietro casa in primavera con un ingresso o sentiero e pavimentazioni in cemento
Esterni tropicali - Foto e idee
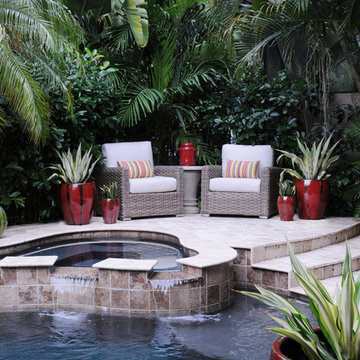
Pamela Crawford used red glazed pottery as the focal point of this tropical landscape in Mizner Preserve, Delray Beach, FL. See over 1000 photos of Palm Beach landscapes and container gardens suitable for south Florida on her web site, pamela-crawford.com. Pamela designs and installs landscapes throughout Palm Beach County, FL, including Boca Raton, Delray Beach, the town of Palm Beach, Palm Beach Gardens, Jupiter, and Wellington
6





