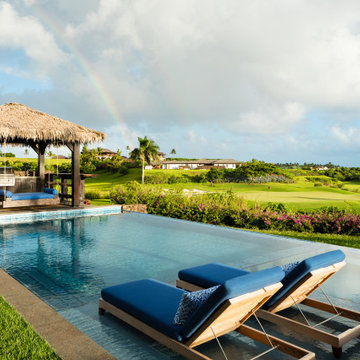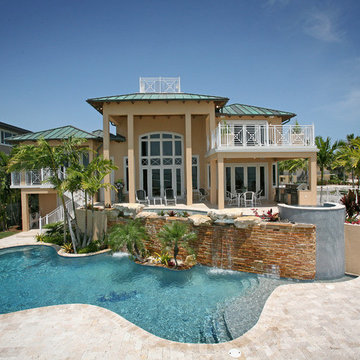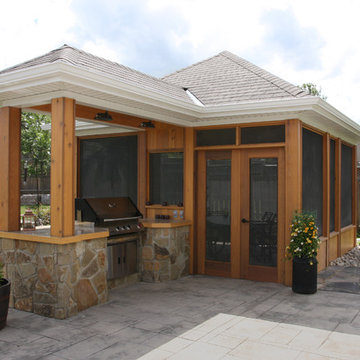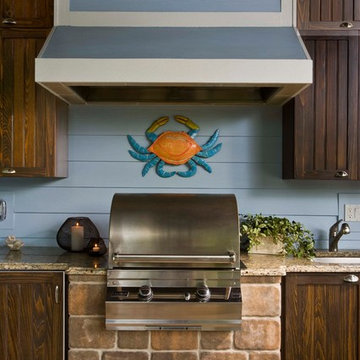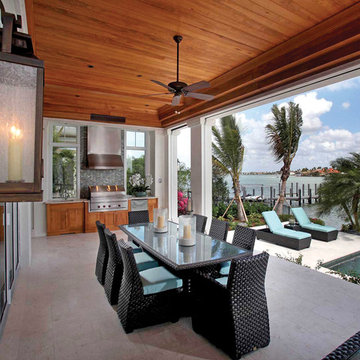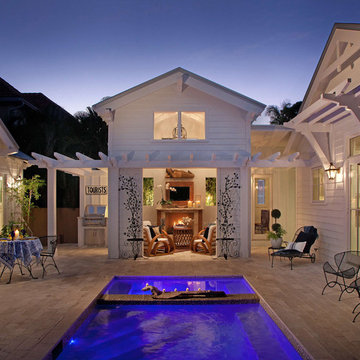Esterni tropicali - Foto e idee
Filtra anche per:
Budget
Ordina per:Popolari oggi
1 - 20 di 50 foto
1 di 3
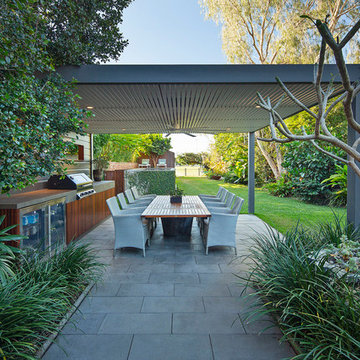
Ispirazione per un patio o portico tropicale dietro casa con pavimentazioni in cemento e una pergola
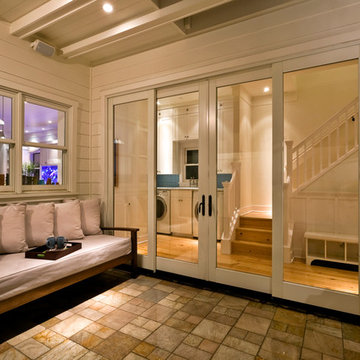
Modern Beach Craftsman Outdoor Covered Patio. Seal Beach, CA by Jeannette Architects - Photo: Jeff Jeannette
Ispirazione per un patio o portico tropicale con pavimentazioni in cemento e un tetto a sbalzo
Ispirazione per un patio o portico tropicale con pavimentazioni in cemento e un tetto a sbalzo
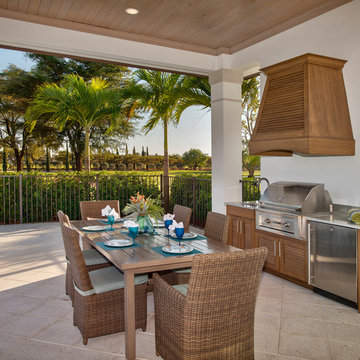
Photos by Giovanni Photography
Ispirazione per un patio o portico tropicale con pavimentazioni in pietra naturale e un tetto a sbalzo
Ispirazione per un patio o portico tropicale con pavimentazioni in pietra naturale e un tetto a sbalzo
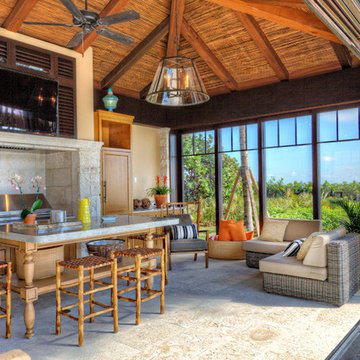
Photographer - Ron Rosenzweig
Home Builder: Keating-Moore Construction Co.
Foto di un patio o portico tropicale con un gazebo o capanno
Foto di un patio o portico tropicale con un gazebo o capanno
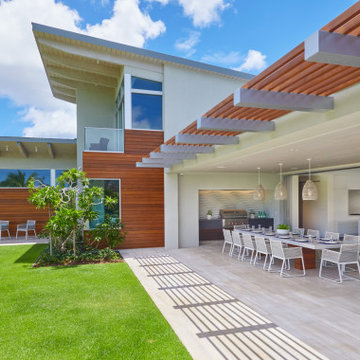
The house opens in dramatic fashion to the golf course view. The Ipe rain-screens and trellis will weather naturally and over time will gracefully blend into the soft monochromatic color palette.
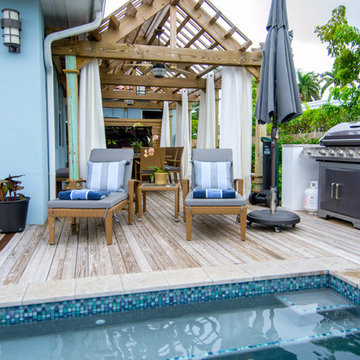
Foto di una piscina tropicale rettangolare di medie dimensioni e dietro casa con pedane
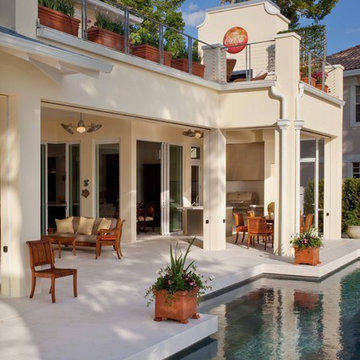
This is a French West Indies-inspired home with contemporary interiors. The floor plan was designed to provide lake views from every living area excluding the Media Room and 2nd story street-facing bedroom. Taking aging in place into consideration, there are master suites on both levels, elevator, and garage entrance. The three steps down at the entry were designed to get extra front footage while accommodating city height restrictions since the front of the lot is higher than the rear.
The family business is run out of the home so a separate entrance to the office/conference room is off the front courtyard.
Built on a lakefront lot, the home, its pool, and pool deck were all built on 138 pilings. The home boasts indoor/outdoor living spaces on both levels and uses retractable screens concealed in the 1st floor lanai and master bedroom sliding door opening. The screens hold up to 90% of the home’s conditioned air, serve as a shield to the western sun’s glare, and keep out insects. The 2nd floor master and exercise rooms open to the balcony and there is a window in the 2nd floor shower which frames the breathtaking lake view.
This home maximizes its view!
Photos by Harvey Smith Photography
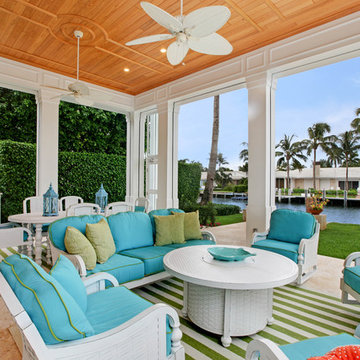
@robertstevensphotography
@jody_taylorsmith
Foto di un patio o portico tropicale
Foto di un patio o portico tropicale

Lanai and outdoor kitchen with blue and white tile backsplash and wicker furniture for outdoor dining and lounge space overlooking the pool. Project featured in House Beautiful & Florida Design.
Interiors & Styling by Summer Thornton.
Photos by Brantley Photography
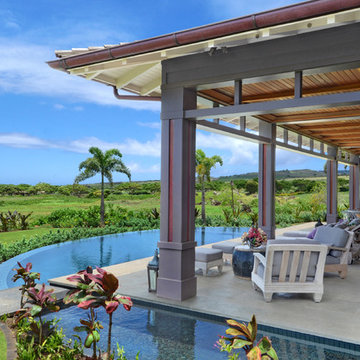
Outside view from the Bali Pavilions on Kauai, built by Smith Brothers. Covered patio with built-in grill and outside decor including table, lounge chairs and flowers.
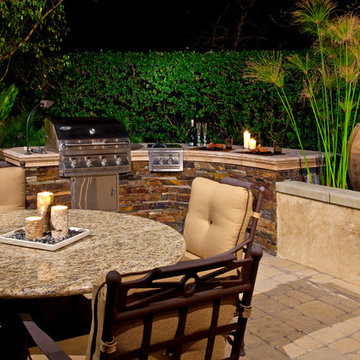
Idee per un patio o portico tropicale con pavimentazioni in mattoni

Weatherwell Aluminum shutters were used to turn this deck from an open unusable space to a private and luxurious outdoor living space with lounge area, dining area, and jacuzzi. The Aluminum shutters were used to create privacy from the next door neighbors, with the front shutters really authenticating the appearance of a true outdoor room.The outlook was able to be controlled with the moveable blades.
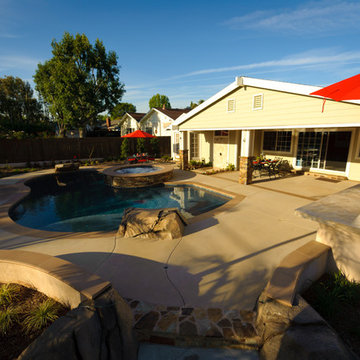
Idee per una grande piscina naturale tropicale personalizzata dietro casa con lastre di cemento
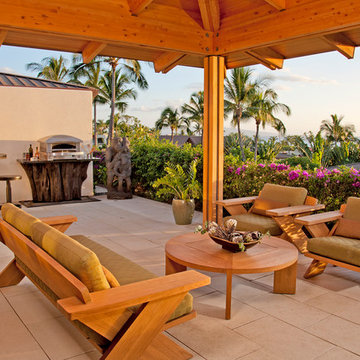
Ryan Siphers Photography
Foto di un patio o portico tropicale con un tetto a sbalzo
Foto di un patio o portico tropicale con un tetto a sbalzo
Esterni tropicali - Foto e idee
1





