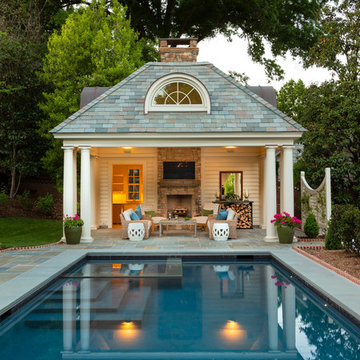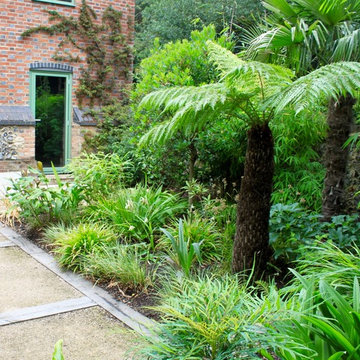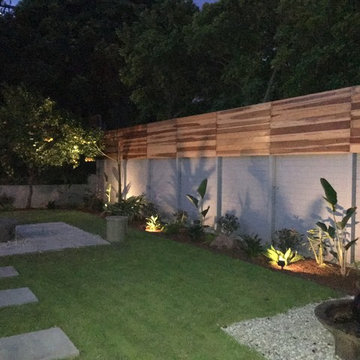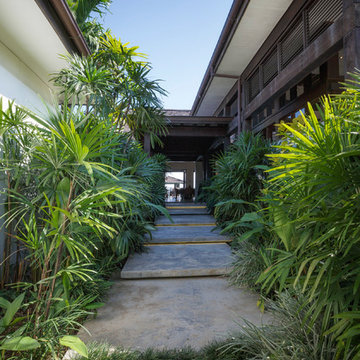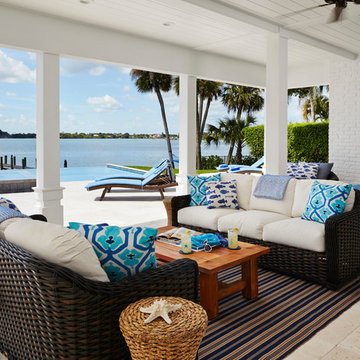Esterni tropicali - Foto e idee
Filtra anche per:
Budget
Ordina per:Popolari oggi
21 - 40 di 53.285 foto
1 di 2

The villa spread over a plot of 28,000 Sqft in South Goa was built along with two guest bungalow in the plot. This is when ZERO9 was approached to do the interiors and landscape for the villa with some basic details for the external facade. The space was to be kept simple, elegant and subtle as it was to be lived in daily and not to be treated as second home. Functionality and maintenance free design was expected.
The entrance foyer is complimented with a 8’ wide verandah that hosts lazy chairs and plants making it a perfect spot to spend an entire afternoon. The driveway is paved with waste granite stones with a chevron pattern. The living room spreads over an impressive 1500 Sqft of a double height space connected with the staircase, dining area and entertainment zone. The entertainment zone was divided with a interesting grid partition to create a privacy factor as well as a visual highlight. The main seating is designed with subtle elegance with leather backing and wooden edge. The double height wall dons an exotic aged veneer with a bookmatch forms an artwork in itself. The dining zone is in within the open zone accessible the living room and the kitchen as well.
The Dining table in white marble creates a non maintenance table top at the same time displays elegance. The Entertainment Room on ground floor is mainly used as a family sit out as it is easily accessible to grandmothers room on the ground floor with a breezy view of the lawn, gazebo and the unending paddy fields. The grand mothers room with a simple pattern of light veneer creates a visual pattern for the bed back as well as the wardrobe. The spacious kitchen with beautiful morning light has the island counter in the centre making it more functional to cater when guests are visiting.
The floor floor consists of a foyer which leads to master bedroom, sons bedroom, daughters bedroom and a common terrace which is mainly used as a breakfast and snacks area as well. The master room with the balcony overlooking the paddy field view is treated with cosy wooden flooring and lush veneer with golden panelling. The experience of luxury in abundance of nature is well seen and felt in this room. The master bathroom has a spacious walk in closet with an island unit to hold the accessories. The light wooden flooring in the Sons room is well complimented with veneer and brown mirror on the bed back makes a perfect base to the blue bedding. The cosy sitout corner is a perfect reading corner for this booklover. The sons bedroom also has a walk in closet. The daughters room with a purple fabric panelling compliments the grey tones. The visibility of the banyan tree from this room fills up the space with greenery. The terrace on first floor is well complimented with a angular grid pergola which casts beautiful shadows through the day. The lines create a dramatic angular pattern and cast over the faux lawn. The space is mainly used for grandchildren to hangout while the family catches up on snacks.
The second floor is an party room supported with a bar, projector screen and a terrace overlooking the paddy fields and sunset view. This room pops colour in every single frame. The beautiful blend of inside and outside makes this space unique in itself.
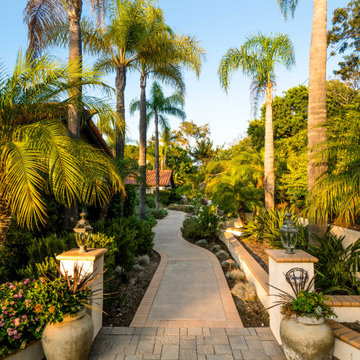
Immagine di un giardino tropicale esposto a mezz'ombra con pavimentazioni in cemento
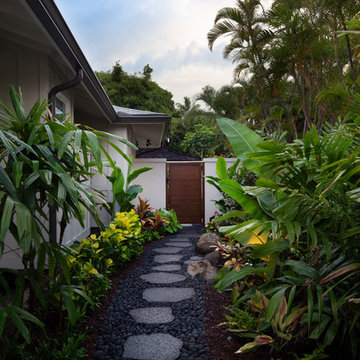
Immagine di un giardino tropicale con un ingresso o sentiero e pavimentazioni in pietra naturale
Trova il professionista locale adatto per il tuo progetto
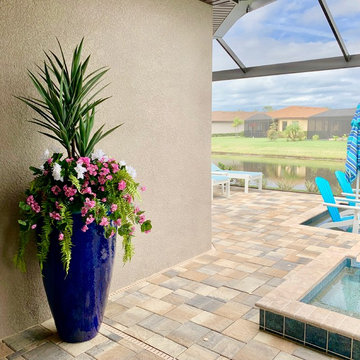
Florida pool lanais are the essence of outdoor living but often present challenges for landscape design. Large colorful pottery planted with outdoor artificial flowers and geenery solves multiple problems.
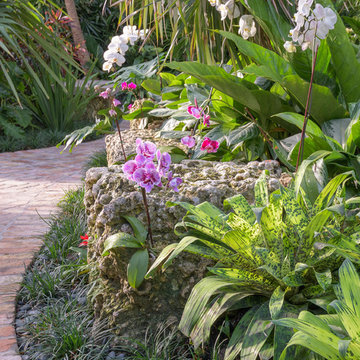
Stephen Dunn
Immagine di un giardino tropicale esposto a mezz'ombra di medie dimensioni e nel cortile laterale con pavimentazioni in mattoni
Immagine di un giardino tropicale esposto a mezz'ombra di medie dimensioni e nel cortile laterale con pavimentazioni in mattoni
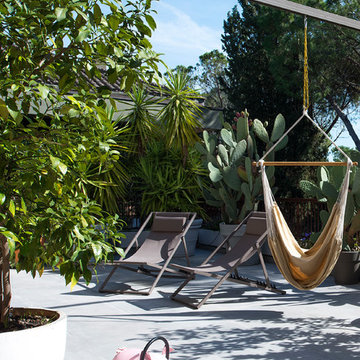
anna galante photography
Immagine di un patio o portico tropicale con nessuna copertura, un giardino in vaso e lastre di cemento
Immagine di un patio o portico tropicale con nessuna copertura, un giardino in vaso e lastre di cemento
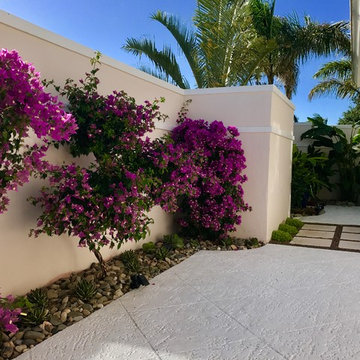
Courtyard landscape update in Vero Beach. Small spaces can make a big impact using a mix of vertical and contrasting compact material, like palms and bright bougainvillea. Landscape designed and installed by Construction Landscape, Jennifer Bevins. Servicing The Treasure and Space Coast 772-492-8382.
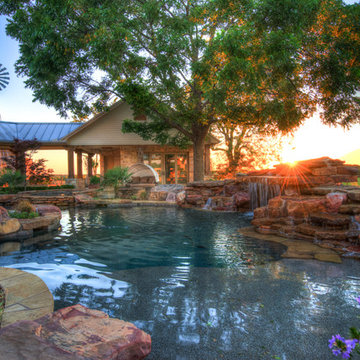
Idee per un'ampia piscina naturale tropicale personalizzata dietro casa con una vasca idromassaggio e pavimentazioni in pietra naturale
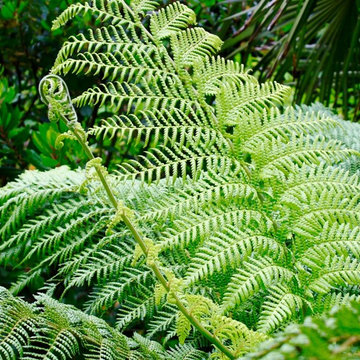
The magnificent fronds of the Tree Fern (Dicksonia antarctica) unfurling in Courtyard Three.
Immagine di un giardino tropicale
Immagine di un giardino tropicale
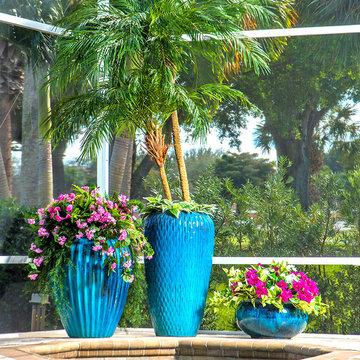
A trio of blue glazed pottery of different heights and textures transforms an empty lanai corner into a beautiful backdrop for the spa and pool. Artificial outdoor plants will keep their looks, never drop any petals into the pool, and never need watering. Very easy to store for the off season.
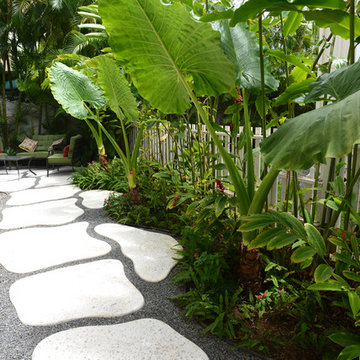
Designed by Brian Cordero
LanaiScapes
Immagine di un giardino tropicale esposto a mezz'ombra di medie dimensioni e dietro casa in primavera con un ingresso o sentiero e pavimentazioni in pietra naturale
Immagine di un giardino tropicale esposto a mezz'ombra di medie dimensioni e dietro casa in primavera con un ingresso o sentiero e pavimentazioni in pietra naturale
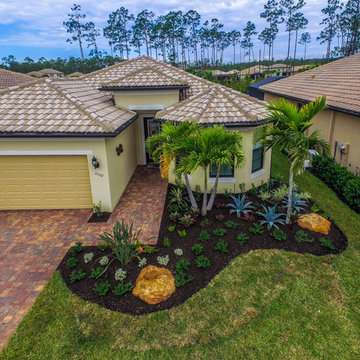
Esempio di un vialetto d'ingresso tropicale di medie dimensioni e davanti casa con pavimentazioni in pietra naturale
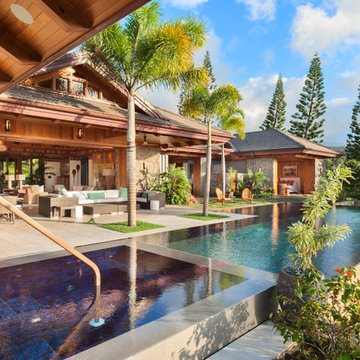
Esempio di una grande piscina a sfioro infinito tropicale rettangolare dietro casa con una vasca idromassaggio e lastre di cemento
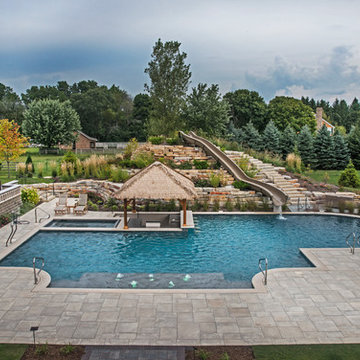
Request Free Quote
This outdoor living space in Barrington Hills, IL has it all. The swimming pool measures 1,520 square feet, and is 3'6" to 10'0" deep. The hot tub measures 7'0" x 13'0" and is equipped with 16 hydrotherapy heads. Both pool and spa have colored LED lights. The spa has an automatic cover with stone lid system. Adjacent to the hot tub is a sunken bar with kitchen and grill, covered with a thatch palapa. The sunken bar doubles as a serving area for the 5 underwater bar stools within the pool. There is a sunshelf in the shallow area of the pool measuring 125 square feet that has 5 LED lit bubbler water features. There are two sets of shallow end steps attached to the sunshelf. The custom slide is constructed on a stacked stone structure which provides a large stone step system for entry. The pool and hot tub coping is Valders Wisconsin Limestone in Buff color, Sandblast finish with a modified squared edge. The pool has an in-floor automatic cleaning system. The interior surface is French Gray exposed aggregate finish. The pool is also equipped with Volleyball and Basketball systems.
Esterni tropicali - Foto e idee
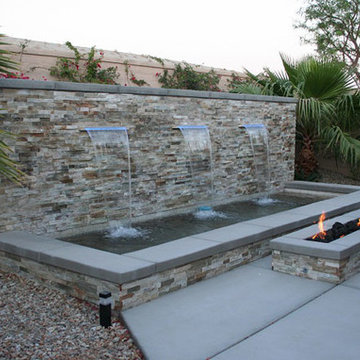
Idee per un patio o portico tropicale dietro casa e di medie dimensioni con fontane, nessuna copertura e lastre di cemento
2





