Esterni sul tetto con pavimentazioni in cemento - Foto e idee
Filtra anche per:
Budget
Ordina per:Popolari oggi
41 - 60 di 294 foto
1 di 3
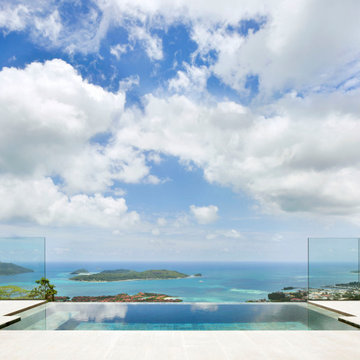
From the very first site visit the vision has been to capture the magnificent view and find ways to frame, surprise and combine it with movement through the building. This has been achieved in a Picturesque way by tantalising and choreographing the viewer’s experience.
The public-facing facade is muted with simple rendered panels, large overhanging roofs and a single point of entry, taking inspiration from Katsura Palace in Kyoto, Japan. Upon entering the cavernous and womb-like space the eye is drawn to a framed view of the Indian Ocean while the stair draws one down into the main house. Below, the panoramic vista opens up, book-ended by granitic cliffs, capped with lush tropical forests.
At the lower living level, the boundary between interior and veranda blur and the infinity pool seemingly flows into the ocean. Behind the stair, half a level up, the private sleeping quarters are concealed from view. Upstairs at entrance level, is a guest bedroom with en-suite bathroom, laundry, storage room and double garage. In addition, the family play-room on this level enjoys superb views in all directions towards the ocean and back into the house via an internal window.
In contrast, the annex is on one level, though it retains all the charm and rigour of its bigger sibling.
Internally, the colour and material scheme is minimalist with painted concrete and render forming the backdrop to the occasional, understated touches of steel, timber panelling and terrazzo. Externally, the facade starts as a rusticated rougher render base, becoming refined as it ascends the building. The composition of aluminium windows gives an overall impression of elegance, proportion and beauty. Both internally and externally, the structure is exposed and celebrated.
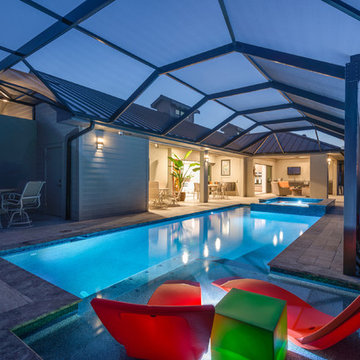
Foto di una piscina moderna rettangolare di medie dimensioni e sul tetto con pavimentazioni in cemento
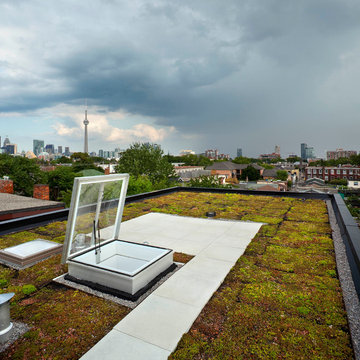
This impressive detached building is located in the heart of the bustling Dundas West strip, and presents a unique opportunity for creative live + work space.
Designed by Kohn Shnier Architects, the building was completed in 2008 and has been owner-occupied ever since. Modern steel and concrete construction enable clear spans throughout, and the virtual elimination of bulkheads. The main floor features a dynamic retail space, that connects to a lower level with high ceilings – perfect as a workshop, atelier or as an extension of the retail.
Upstairs, a spacious loft-like apartment is spread over 2 floors. The mainfloor includes a decadent chef’s kitchen finished in Corian, with a large eat-at island. The combined living & dining rooms connect with a large south-facing terrace with exceptional natural light and neighbourhood views. Upstairs, the master bathroom features abundant built-in closets, together with a generous ensuite bathroom. A second open space is presently used as a studio, but is easily converted to a closed 2nd bedroom.
Parking is provided at the rear of the building, and the rooftop functions as a green roof. The finest materials have been used in this very special building, from anodized aluminium windows paired with black manganese brick, to high quality appliances and dual furnaces to provide adequate heating and fire separation between the retail and residential units. Photo by Tom Arban
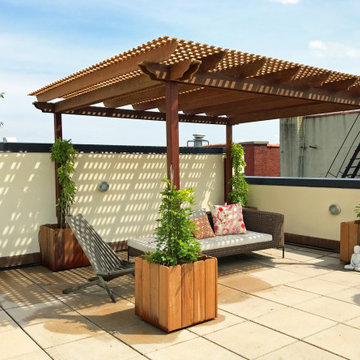
A wood pergola gives some much needed shade on this sunny rooftop garden in Harlem. As the wisteria vines grow, they will eventually cover the top of the pergola with their fragrant purple flowers, making this the perfect urban oasis. See more of our projects at www.amberfreda.com.
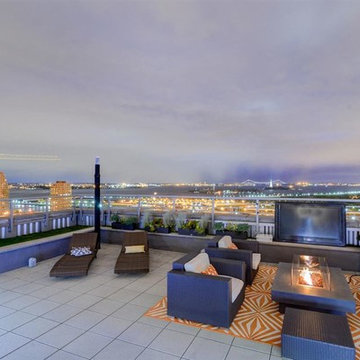
Esempio di un grande giardino contemporaneo esposto in pieno sole sul tetto in estate con pavimentazioni in cemento e un focolare
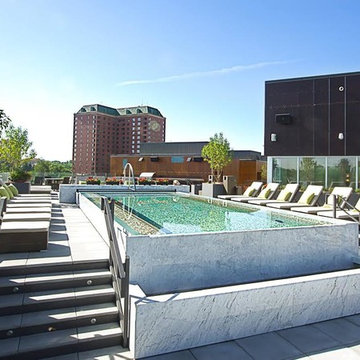
Foto di una piscina fuori terra design rettangolare di medie dimensioni e sul tetto con pavimentazioni in cemento
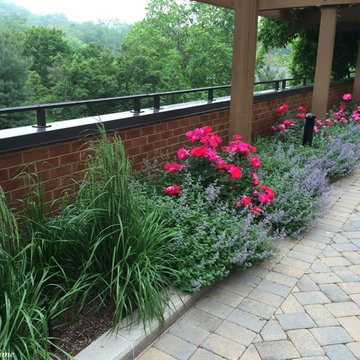
This garden consists of garden planters above a parking garage next to a high rise condominium building with 195 residents. The building was designed by the famed architect Frank Gehry, and is situated in the Cross Keys development, which was created by the pioneering Rouse Company, who also created the famous town of Columbia, MD. I designed the plantings for four main planters and two smaller ones. And, every year I design and install annual displays in one bed and four pots. The plantings are pollinator friendly with flowering perennials and ornamental grasses. My dad had previously designed the plantings for this garden; most of which has been replaced. I continue to oversee the maintenance of this garden.
Landscape design and photo by Roland Oehme
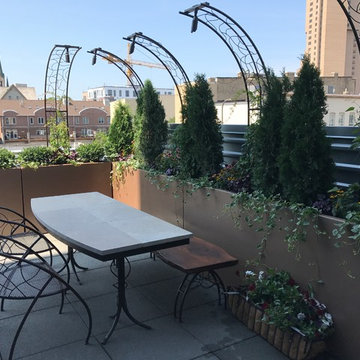
Finished photo of everything put together. This photo shows what the space looks like when you remove the windscreens. It opens up the space, but the planters provide privacy. You will also notice the custom metal furniture with a wood bench and stone table top.
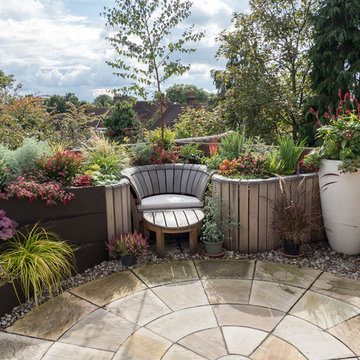
http://www.ianthwaites.com/
Immagine di un piccolo giardino tradizionale esposto in pieno sole sul tetto in estate con pavimentazioni in cemento
Immagine di un piccolo giardino tradizionale esposto in pieno sole sul tetto in estate con pavimentazioni in cemento
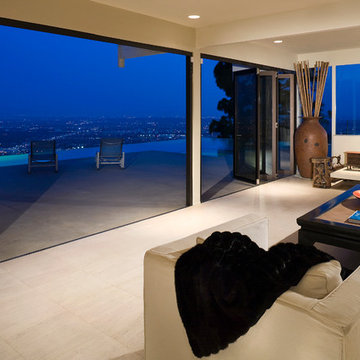
What a beautiful city view from the pool area! Open your home and bring your view indoors.
Call Lanai Doors today for a free quote.
Idee per una grande piscina a sfioro infinito design a "L" sul tetto con pavimentazioni in cemento
Idee per una grande piscina a sfioro infinito design a "L" sul tetto con pavimentazioni in cemento
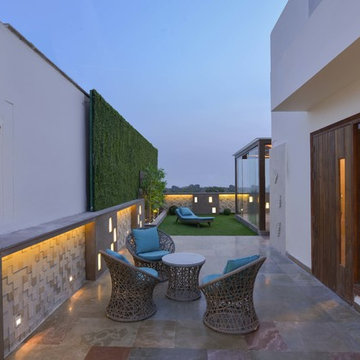
Mr. Bharat Aggarwal
Esempio di un giardino contemporaneo esposto a mezz'ombra di medie dimensioni e sul tetto con pavimentazioni in cemento
Esempio di un giardino contemporaneo esposto a mezz'ombra di medie dimensioni e sul tetto con pavimentazioni in cemento
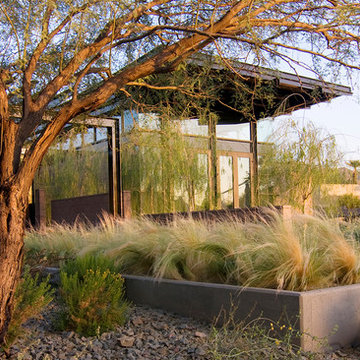
Esempio di un giardino xeriscape moderno esposto a mezz'ombra di medie dimensioni e sul tetto con pavimentazioni in cemento
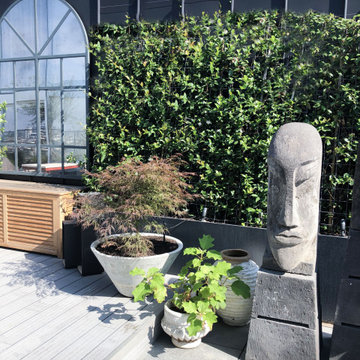
Highly usable roof top space equally divided for seating, dining and sunbathing. New world artifacts and robust durable furniture transformed this space into a quirky year round private roof terrace
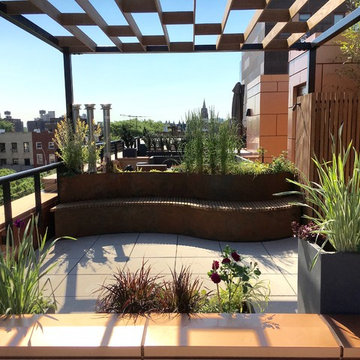
Modern rooftop terrace
Ispirazione per un giardino moderno esposto in pieno sole di medie dimensioni e sul tetto in estate con pavimentazioni in cemento
Ispirazione per un giardino moderno esposto in pieno sole di medie dimensioni e sul tetto in estate con pavimentazioni in cemento
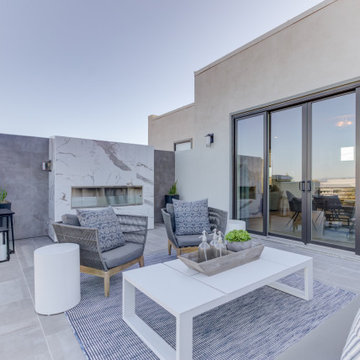
Nuevo in Santa Clara offers 41 E-States (4-story single-family homes), 114 E-Towns (3-4-story townhomes), and 176 Terraces (2-3-story townhomes) with up to 4 bedrooms and up to approximately 2,990 square feet.
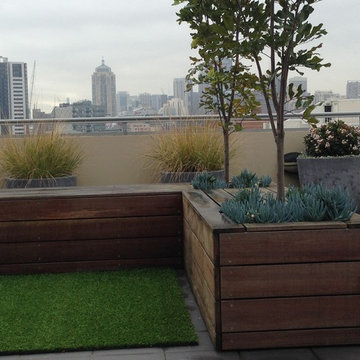
Foto di un grande campo sportivo esterno eclettico esposto in pieno sole sul tetto in primavera con pavimentazioni in cemento
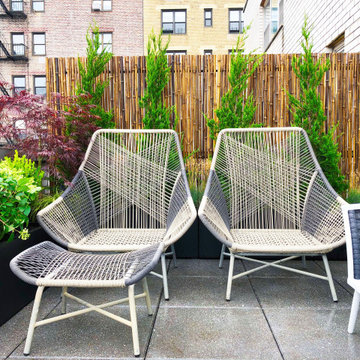
Even a small space can become an inviting oasis with just the right planning and finishing touches. Our redesign of this rooftop terrace on Manhattan’s Upper East Side included brown bamboo roll fencing to cover an existing bland looking frosted glass divider (check out the before photo on our blog). We love the Huron Lounge chairs our client chose from West Elm. Other design elements include black fiberglass planters and black metal low-voltage LED up-lights in all the planters. The plantings include red weeping maples, junipers, Tardiva hydrangeas, boxwoods, yellow knockout roses, and wine colored coleus. See more of our projects at www.amberfreda.com.
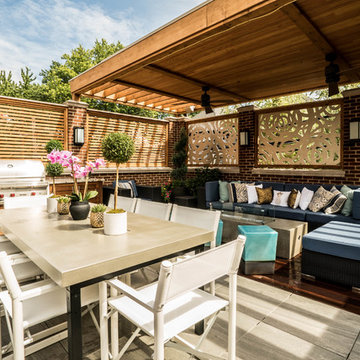
Esempio di un giardino design esposto a mezz'ombra di medie dimensioni e sul tetto in primavera con pavimentazioni in cemento
The goal of this landscape design and build project was to create a roof deck patio and green roof. The patio features square concrete unit pavers, sedum ground cover, and planters with small trees. Modern patio furniture was chosen to facilitate large and small gatherings alike overlooking the Boston skyline. Designed and built by Skyline Landscapes, LLC.
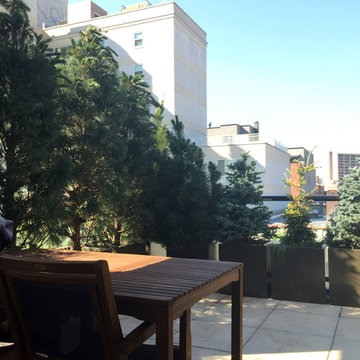
Evergreen rooftop garden designed and installed by Staghorn NYC. Planters are lightweight fiberglass and custom painted.
Ispirazione per un giardino minimal in ombra sul tetto e di medie dimensioni con un giardino in vaso e pavimentazioni in cemento
Ispirazione per un giardino minimal in ombra sul tetto e di medie dimensioni con un giardino in vaso e pavimentazioni in cemento
Esterni sul tetto con pavimentazioni in cemento - Foto e idee
3




