Esterni sul tetto con pavimentazioni in cemento - Foto e idee
Filtra anche per:
Budget
Ordina per:Popolari oggi
161 - 180 di 294 foto
1 di 3
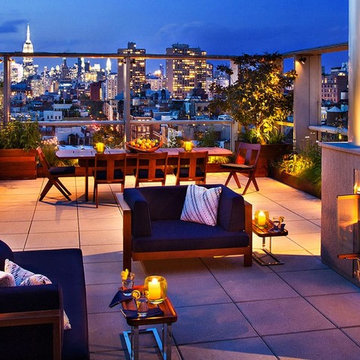
SoHo Terrace II
Ispirazione per un giardino minimal esposto a mezz'ombra sul tetto in estate con pavimentazioni in cemento
Ispirazione per un giardino minimal esposto a mezz'ombra sul tetto in estate con pavimentazioni in cemento
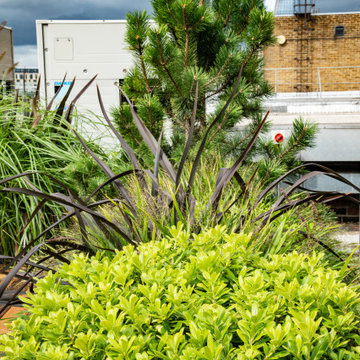
Esempio di un piccolo giardino xeriscape design esposto in pieno sole sul tetto in estate con un giardino in vaso e pavimentazioni in cemento
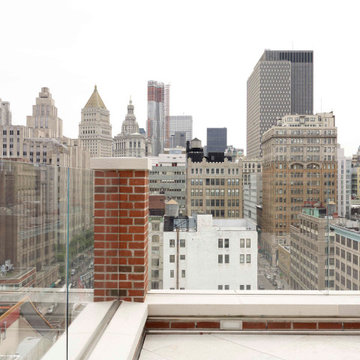
Idee per un grande giardino moderno esposto in pieno sole sul tetto con pavimentazioni in cemento
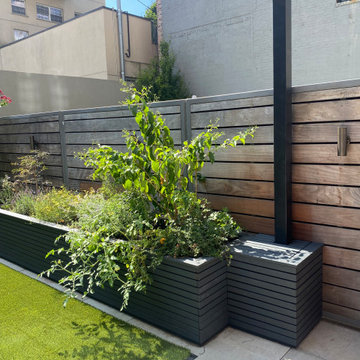
Roofdeck of the garage was resurfaced with cement paving stones. Custom planters were added with lighting and irrigation system. Perennial garden intermingles with perennial border.
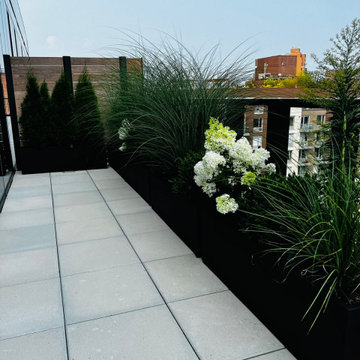
This Williamsburg rooftop garden features contemporary furniture and hard surfaces contrasted with lush, wildflower-inspired plantings. See more of our projects at www.amberfreda.com.
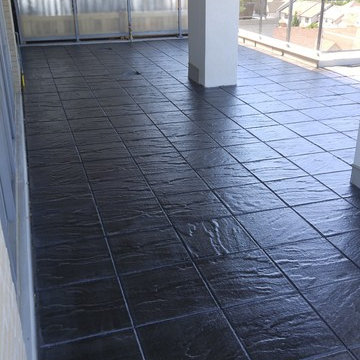
Patio stones afterthe sealant is applied
Ispirazione per un giardino chic esposto a mezz'ombra di medie dimensioni e sul tetto in estate con pavimentazioni in cemento
Ispirazione per un giardino chic esposto a mezz'ombra di medie dimensioni e sul tetto in estate con pavimentazioni in cemento
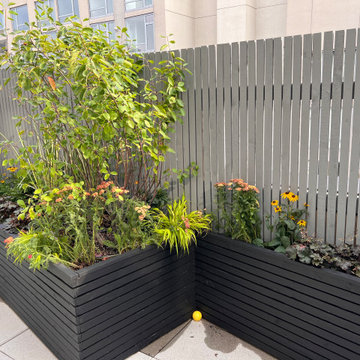
Modern terrace transformation: Angular planters, perennial showcase, cedar fencing, with integrated irrigation & lighting. A true urban retreat.
Idee per un piccolo giardino minimalista esposto a mezz'ombra sul tetto in autunno con un giardino in vaso, pavimentazioni in cemento e recinzione in legno
Idee per un piccolo giardino minimalista esposto a mezz'ombra sul tetto in autunno con un giardino in vaso, pavimentazioni in cemento e recinzione in legno
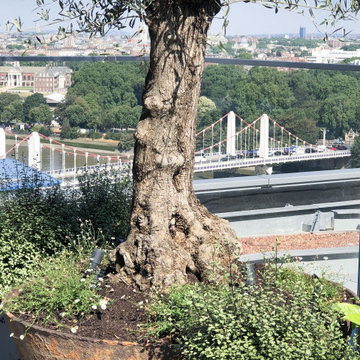
Highly usable roof top space equally divided for seating, dining and sunbathing. New world artifacts and robust durable furniture transformed this space into a quirky year round private roof terrace
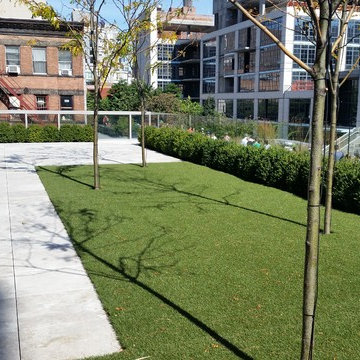
Immagine di un giardino xeriscape chic di medie dimensioni e sul tetto con un giardino in vaso e pavimentazioni in cemento
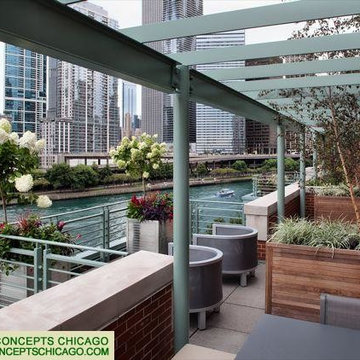
Immagine di un giardino minimal sul tetto con un giardino in vaso e pavimentazioni in cemento
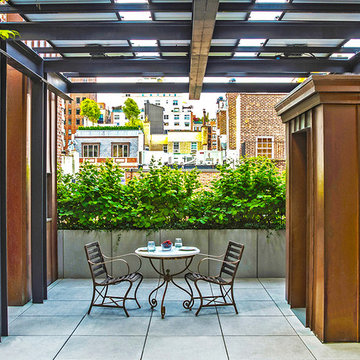
Upper West Side Townhouse
Immagine di un giardino contemporaneo esposto a mezz'ombra sul tetto in estate con pavimentazioni in cemento
Immagine di un giardino contemporaneo esposto a mezz'ombra sul tetto in estate con pavimentazioni in cemento
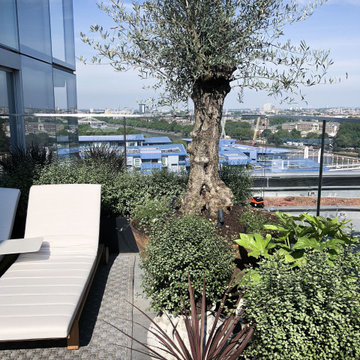
Highly usable roof top space equally divided for seating, dining and sunbathing. New world artifacts and robust durable furniture transformed this space into a quirky year round private roof terrace
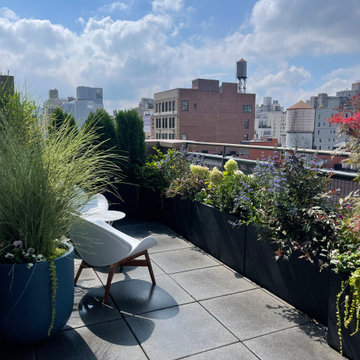
Looking good, Chelsea! We love these early fall days when the sun still shines bright, but the morning air feels so crisp.
See more of our rooftops, terraces, and other residential NYC garden design projects at www.amberfreda.com.
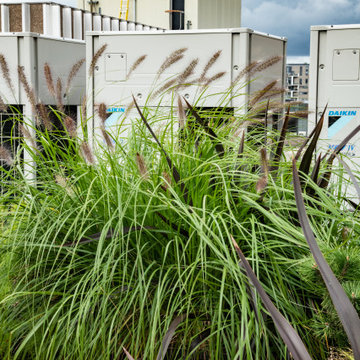
Ispirazione per un piccolo giardino xeriscape contemporaneo esposto in pieno sole sul tetto in estate con un giardino in vaso e pavimentazioni in cemento
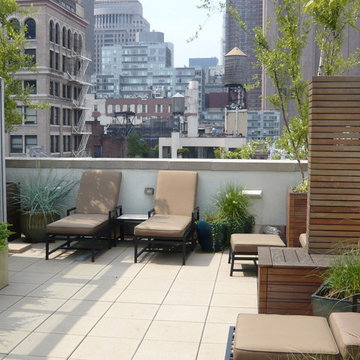
Idee per un giardino minimal esposto in pieno sole di medie dimensioni e sul tetto con un giardino in vaso e pavimentazioni in cemento
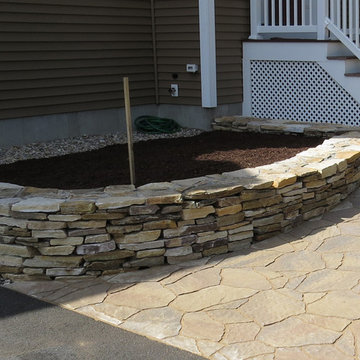
Ispirazione per un giardino minimal esposto a mezz'ombra di medie dimensioni e sul tetto con un ingresso o sentiero e pavimentazioni in cemento
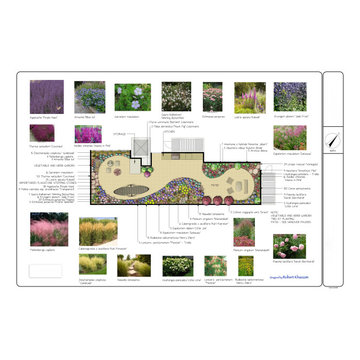
High Line inspired rooftop garden.
Ispirazione per un giardino di medie dimensioni e sul tetto con pavimentazioni in cemento
Ispirazione per un giardino di medie dimensioni e sul tetto con pavimentazioni in cemento
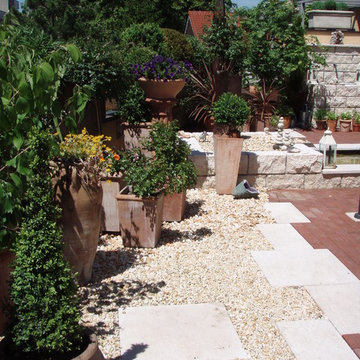
Garten- und Landschaftsbau Wolz GmbH
Foto di un piccolo giardino mediterraneo esposto in pieno sole sul tetto in estate con un giardino in vaso e pavimentazioni in cemento
Foto di un piccolo giardino mediterraneo esposto in pieno sole sul tetto in estate con un giardino in vaso e pavimentazioni in cemento
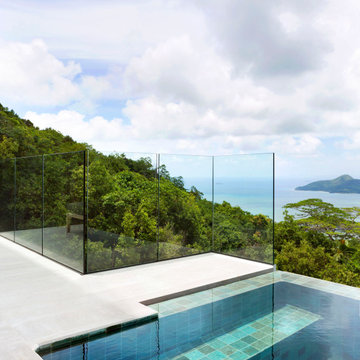
From the very first site visit the vision has been to capture the magnificent view and find ways to frame, surprise and combine it with movement through the building. This has been achieved in a Picturesque way by tantalising and choreographing the viewer’s experience.
The public-facing facade is muted with simple rendered panels, large overhanging roofs and a single point of entry, taking inspiration from Katsura Palace in Kyoto, Japan. Upon entering the cavernous and womb-like space the eye is drawn to a framed view of the Indian Ocean while the stair draws one down into the main house. Below, the panoramic vista opens up, book-ended by granitic cliffs, capped with lush tropical forests.
At the lower living level, the boundary between interior and veranda blur and the infinity pool seemingly flows into the ocean. Behind the stair, half a level up, the private sleeping quarters are concealed from view. Upstairs at entrance level, is a guest bedroom with en-suite bathroom, laundry, storage room and double garage. In addition, the family play-room on this level enjoys superb views in all directions towards the ocean and back into the house via an internal window.
In contrast, the annex is on one level, though it retains all the charm and rigour of its bigger sibling.
Internally, the colour and material scheme is minimalist with painted concrete and render forming the backdrop to the occasional, understated touches of steel, timber panelling and terrazzo. Externally, the facade starts as a rusticated rougher render base, becoming refined as it ascends the building. The composition of aluminium windows gives an overall impression of elegance, proportion and beauty. Both internally and externally, the structure is exposed and celebrated.
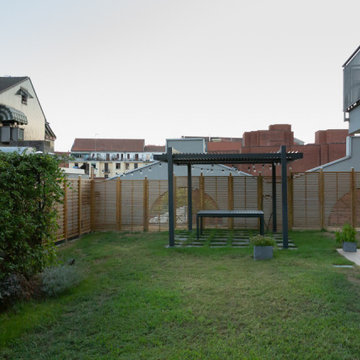
Giardino pensile di 120 mq. con pergola a lamelle orientabili nella zona pranzo.
Ispirazione per un grande giardino formale minimalista esposto in pieno sole sul tetto in estate con gazebo, pavimentazioni in cemento e recinzione in legno
Ispirazione per un grande giardino formale minimalista esposto in pieno sole sul tetto in estate con gazebo, pavimentazioni in cemento e recinzione in legno
Esterni sul tetto con pavimentazioni in cemento - Foto e idee
9




