Esterni sul tetto con pavimentazioni in cemento - Foto e idee
Filtra anche per:
Budget
Ordina per:Popolari oggi
1 - 20 di 294 foto
1 di 3
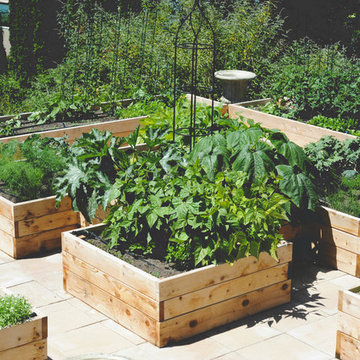
Built on top of an existing garage, this rooftop kitchen garden maximizes unused space, receives full sun and has a great view of Puget Sound! The garage was retrofitted to sustain the weight loads of the soil and water and wood. Modeled after the French potager, this garden was designed to mirror the Mediterranean style of the house and tie into the lush surrounding landscape.
Hilary Dahl
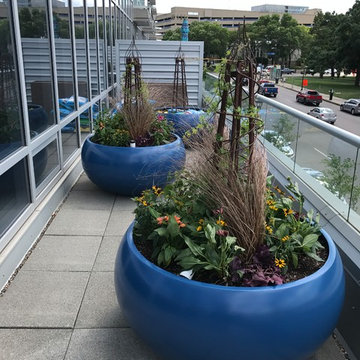
Finished photo of everything put together. This photo shows the long narrow portion of the deck with the large tournesol planters for an added pop of color. In the middle of each planter there is a custom twisted metal trellis for added interested and height.
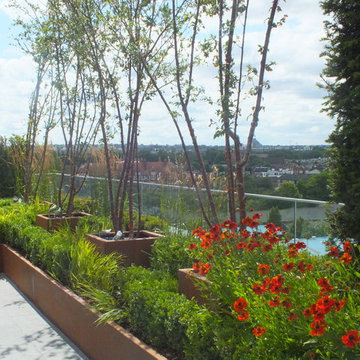
Chelsea Creek is the pinnacle of sophisticated living, these penthouse collection gardens, featuring stunning contemporary exteriors are London’s most elegant new dockside development, by St George Central London, they are due to be built in Autumn 2014
Following on from the success of her stunning contemporary Rooftop Garden at RHS Chelsea Flower Show 2012, Patricia Fox was commissioned by St George to design a series of rooftop gardens for their Penthouse Collection in London. Working alongside Tara Bernerd who has designed the interiors, and Broadway Malyon Architects, Patricia and her team have designed a series of London rooftop gardens, which although individually unique, have an underlying design thread, which runs throughout the whole series, providing a unified scheme across the development.
Inspiration was taken from both the architecture of the building, and from the interiors, and Aralia working as Landscape Architects developed a series of Mood Boards depicting materials, features, art and planting. This groundbreaking series of London rooftop gardens embraces the very latest in garden design, encompassing quality natural materials such as corten steel, granite and shot blasted glass, whilst introducing contemporary state of the art outdoor kitchens, outdoor fireplaces, water features and green walls. Garden Art also has a key focus within these London gardens, with the introduction of specially commissioned pieces for stone sculptures and unique glass art. The linear hard landscape design, with fluid rivers of under lit glass, relate beautifully to the linearity of the canals below.
The design for the soft landscaping schemes were challenging – the gardens needed to be relatively low maintenance, they needed to stand up to the harsh environment of a London rooftop location, whilst also still providing seasonality and all year interest. The planting scheme is linear, and highly contemporary in nature, evergreen planting provides all year structure and form, with warm rusts and burnt orange flower head’s providing a splash of seasonal colour, complementary to the features throughout.
Finally, an exquisite lighting scheme has been designed by Lighting IQ to define and enhance the rooftop spaces, and to provide beautiful night time lighting which provides the perfect ambiance for entertaining and relaxing in.
Aralia worked as Landscape Architects working within a multi-disciplinary consultant team which included Architects, Structural Engineers, Cost Consultants and a range of sub-contractors.
Copyright St George Plc
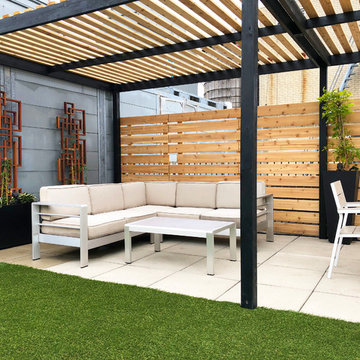
The rustic ranch look of knotty cedar fencing gets a contemporary twist in our design of this Chelsea rooftop garden. This fencing gives some much needed privacy from a common roof, while the black and tan pergola casts a bit of welcome shade for seating on a sunny south-facing roof. Additional design elements include artificial turf, contemporary outdoor furniture, black fiberglass planters, and geometric custom lattices. When we first saw this roof garden’s existing pavers, they were very weathered and benefited greatly from a power washing to help clean and brighten them up, which made them look brand new again. Plantings include wisteria, clematis, and Patriot hostas. See more of our projects at www.amberfreda.com.
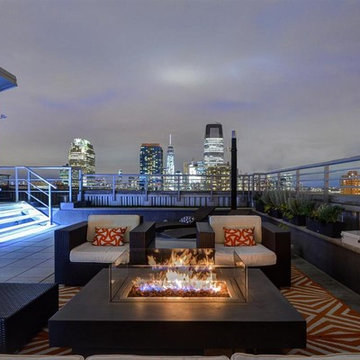
Foto di un grande giardino design esposto in pieno sole sul tetto in estate con un focolare e pavimentazioni in cemento
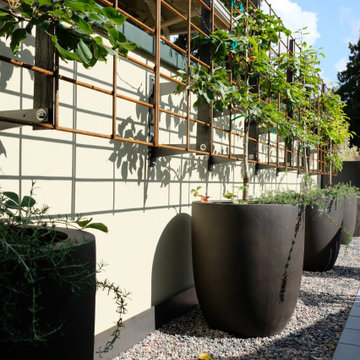
Fiberglass pots contain espaliered fruit trees and herbs, set against a custom steel screen
Idee per un giardino xeriscape moderno esposto in pieno sole di medie dimensioni e sul tetto in autunno con un focolare e pavimentazioni in cemento
Idee per un giardino xeriscape moderno esposto in pieno sole di medie dimensioni e sul tetto in autunno con un focolare e pavimentazioni in cemento
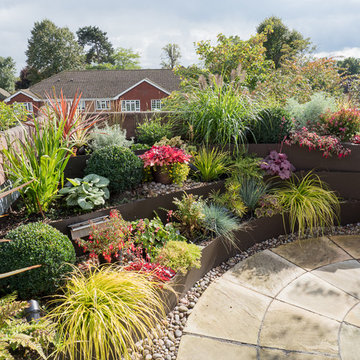
http://www.ianthwaites.com/
Ispirazione per un piccolo giardino classico esposto in pieno sole sul tetto in estate con pavimentazioni in cemento
Ispirazione per un piccolo giardino classico esposto in pieno sole sul tetto in estate con pavimentazioni in cemento
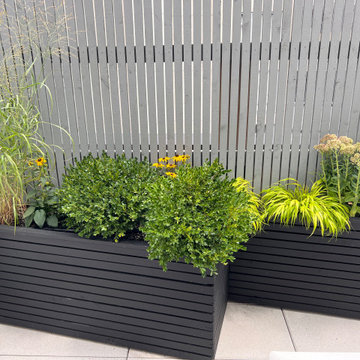
Modern terrace transformation: Angular planters, perennial showcase, cedar fencing, with integrated irrigation & lighting. A true urban retreat.
Ispirazione per un piccolo giardino minimalista esposto a mezz'ombra sul tetto in autunno con un giardino in vaso, pavimentazioni in cemento e recinzione in legno
Ispirazione per un piccolo giardino minimalista esposto a mezz'ombra sul tetto in autunno con un giardino in vaso, pavimentazioni in cemento e recinzione in legno
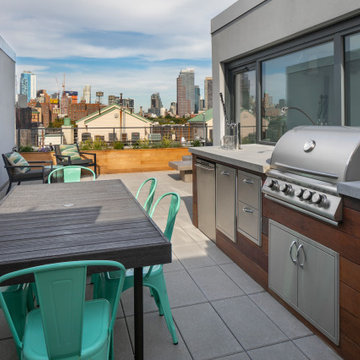
We designed and built this Brooklyn rooftop garden for a young family who loves to entertain. Custom cedar planters and fencing show off low maintenance plantings while a custom ipe kitchen with concrete countertops provides a place for grilling, food prep, and an outdoor-friendly beer tap. Dimmable low voltage lighting from FX Luminaire round out the space and allow for outdoor entertaining after sunset.
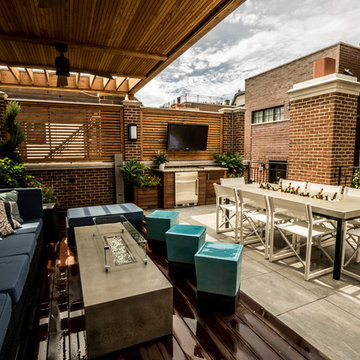
Immagine di un giardino design esposto a mezz'ombra di medie dimensioni e sul tetto in primavera con pavimentazioni in cemento
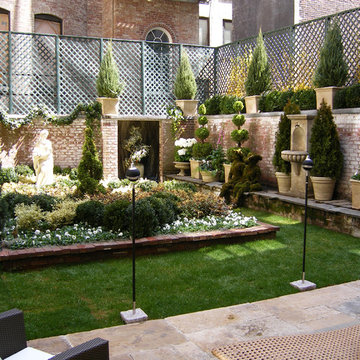
Foto di un giardino formale vittoriano esposto a mezz'ombra di medie dimensioni e sul tetto con fontane e pavimentazioni in cemento
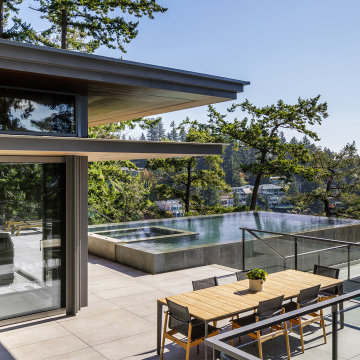
Esempio di un'ampia piscina a sfioro infinito moderna rettangolare sul tetto con paesaggistica bordo piscina e pavimentazioni in cemento
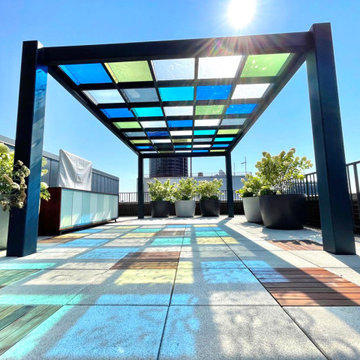
Polychromatic glass pergola, planters, custom storage cabinet, outdoor tv, ipe pavers, curved storage benches
Ispirazione per un grande giardino moderno esposto in pieno sole sul tetto con pavimentazioni in cemento
Ispirazione per un grande giardino moderno esposto in pieno sole sul tetto con pavimentazioni in cemento
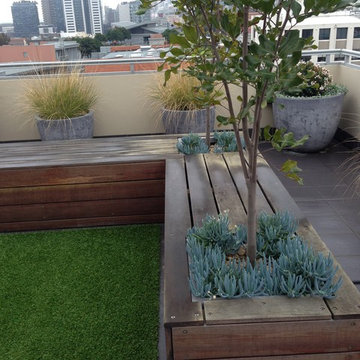
Immagine di un grande campo sportivo esterno moderno esposto in pieno sole sul tetto in primavera con pavimentazioni in cemento
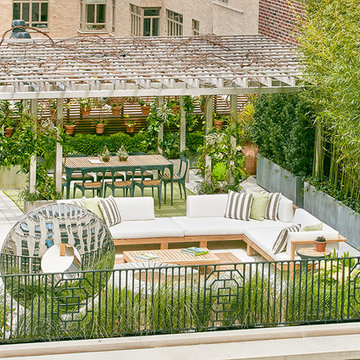
Charles Mayer Photography
Ispirazione per un grande giardino minimal esposto in pieno sole sul tetto con un giardino in vaso e pavimentazioni in cemento
Ispirazione per un grande giardino minimal esposto in pieno sole sul tetto con un giardino in vaso e pavimentazioni in cemento
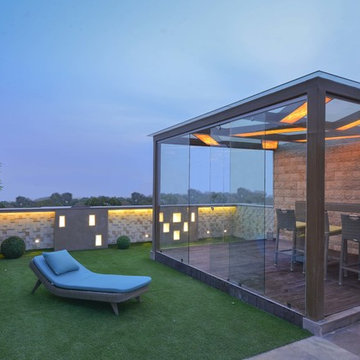
Mr. Bharat Aggarwal
Ispirazione per un giardino design esposto a mezz'ombra di medie dimensioni e sul tetto con pavimentazioni in cemento
Ispirazione per un giardino design esposto a mezz'ombra di medie dimensioni e sul tetto con pavimentazioni in cemento
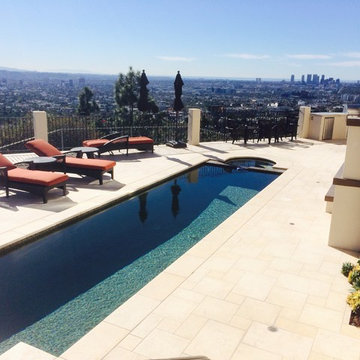
Ispirazione per una piscina monocorsia contemporanea rettangolare di medie dimensioni e sul tetto con pavimentazioni in cemento
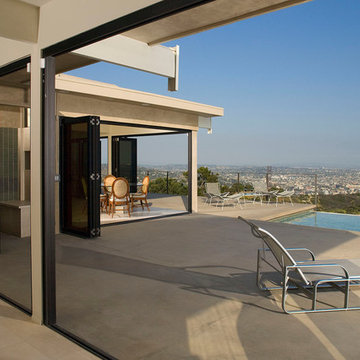
What a beautiful city view from the pool area! Open your home and bring your view indoors.
Call Lanai Doors today for a free quote.
Immagine di una grande piscina a sfioro infinito design a "L" sul tetto con pavimentazioni in cemento
Immagine di una grande piscina a sfioro infinito design a "L" sul tetto con pavimentazioni in cemento
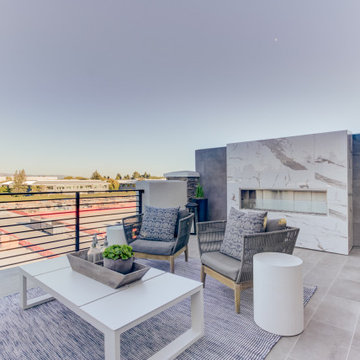
Nuevo in Santa Clara offers 41 E-States (4-story single-family homes), 114 E-Towns (3-4-story townhomes), and 176 Terraces (2-3-story townhomes) with up to 4 bedrooms and up to approximately 2,990 square feet.
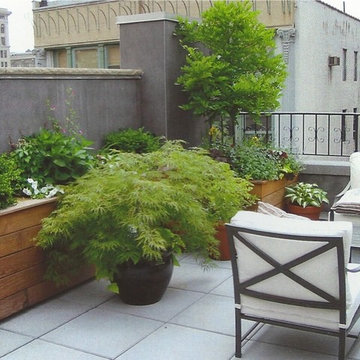
Private rooftop space utilized for lounging and entertaining in this converted factory loft. Built-in planters utilize the most of this space while giving it a refined, polished look. Ceramic and terra cotta pots were added to warm up the area and give it a sense of whimsicality. Both evergreen and deciduous plants were used for variety, with a beautiful Japanese maple as a stand alone focal point. Classic outdoor furniture gives a sense of formality in this versatile space.
Esterni sul tetto con pavimentazioni in cemento - Foto e idee
1




