Esterni stretti - Foto e idee
Filtra anche per:
Budget
Ordina per:Popolari oggi
1 - 20 di 1.384 foto
1 di 3

Immagine di un ampio portico classico davanti casa con pavimentazioni in pietra naturale e un parasole

Esempio di un giardino american style esposto a mezz'ombra e stretto nel cortile laterale e di medie dimensioni con pavimentazioni in mattoni
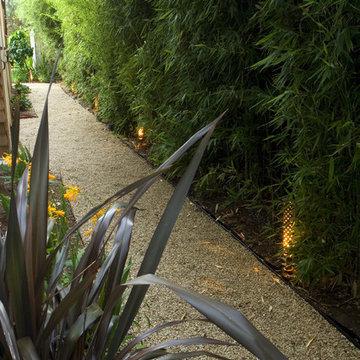
Photography: ©ShadesOfGreen
Foto di un giardino minimal stretto nel cortile laterale
Foto di un giardino minimal stretto nel cortile laterale
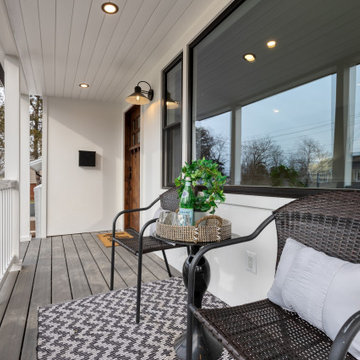
We added a beautiful front porch to this classic home to add curb appeal and celebrate the sleepy, pretty street view for the homeowners to enjoy. A shiplap ceiling, gray Trex deck and matte black lighting helped bring it to life.
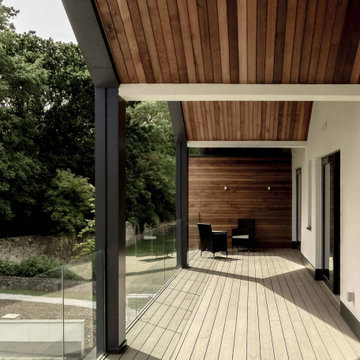
Modern veranda balcony over looking park lans
Ispirazione per un grande portico moderno dietro casa con pedane, un tetto a sbalzo e parapetto in vetro
Ispirazione per un grande portico moderno dietro casa con pedane, un tetto a sbalzo e parapetto in vetro

Our Princeton architects designed a new porch for this older home creating space for relaxing and entertaining outdoors. New siding and windows upgraded the overall exterior look. Our architects designed the columns and window trim in similar styles to create a cohesive whole.

Enhancing a home’s exterior curb appeal doesn’t need to be a daunting task. With some simple design refinements and creative use of materials we transformed this tired 1950’s style colonial with second floor overhang into a classic east coast inspired gem. Design enhancements include the following:
• Replaced damaged vinyl siding with new LP SmartSide, lap siding and trim
• Added additional layers of trim board to give windows and trim additional dimension
• Applied a multi-layered banding treatment to the base of the second-floor overhang to create better balance and separation between the two levels of the house
• Extended the lower-level window boxes for visual interest and mass
• Refined the entry porch by replacing the round columns with square appropriately scaled columns and trim detailing, removed the arched ceiling and increased the ceiling height to create a more expansive feel
• Painted the exterior brick façade in the same exterior white to connect architectural components. A soft blue-green was used to accent the front entry and shutters
• Carriage style doors replaced bland windowless aluminum doors
• Larger scale lantern style lighting was used throughout the exterior
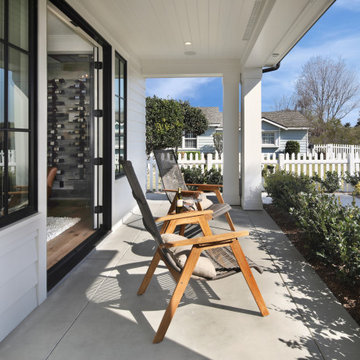
Foto di un piccolo portico chic davanti casa con lastre di cemento e un tetto a sbalzo

Immagine di un piccolo portico country davanti casa con pavimentazioni in pietra naturale e un tetto a sbalzo
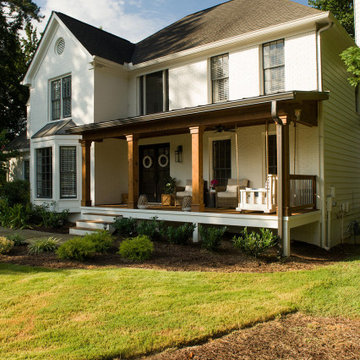
This timber column porch replaced a small portico. It features a 7.5' x 24' premium quality pressure treated porch floor. Porch beam wraps, fascia, trim are all cedar. A shed-style, standing seam metal roof is featured in a burnished slate color. The porch also includes a ceiling fan and recessed lighting.

This beautiful home in Westfield, NJ needed a little front porch TLC. Anthony James Master builders came in and secured the structure by replacing the old columns with brand new custom columns. The team created custom screens for the side porch area creating two separate spaces that can be enjoyed throughout the warmer and cooler New Jersey months.
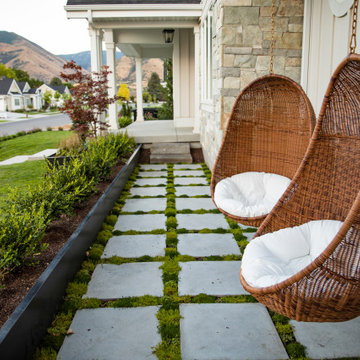
Adding seating to your front yard in the form of hanging in wicker chairs adds a cozy, unique place to enjoy a long evening.
Immagine di un giardino tradizionale stretto davanti casa in estate con pavimentazioni in cemento
Immagine di un giardino tradizionale stretto davanti casa in estate con pavimentazioni in cemento
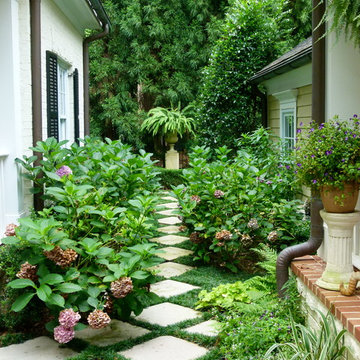
Immagine di un giardino tradizionale stretto e esposto in pieno sole con un ingresso o sentiero, passi giapponesi e pavimentazioni in cemento
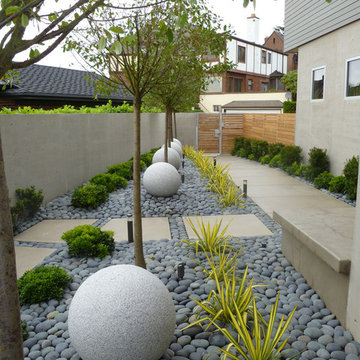
We installed hardscapes, elements and plantings
Esempio di un giardino contemporaneo stretto
Esempio di un giardino contemporaneo stretto
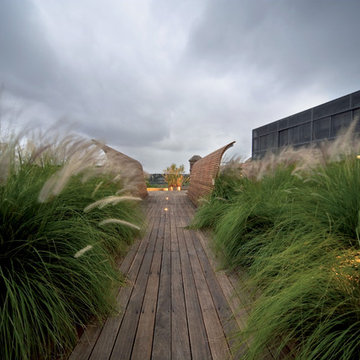
Photography by John Gollings
Esempio di un giardino costiero stretto con pedane
Esempio di un giardino costiero stretto con pedane
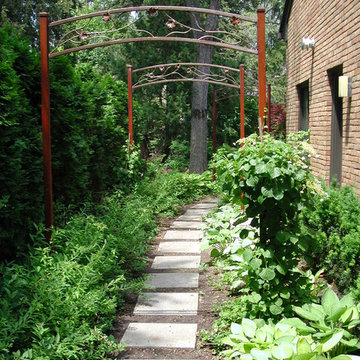
These Landscape Architectural elements were designed and installed by Great Oaks Landscape Associates Inc. Great Oaks used pergolas and arbors to accent the patio's, sitting areas, and outdoor living spaces.
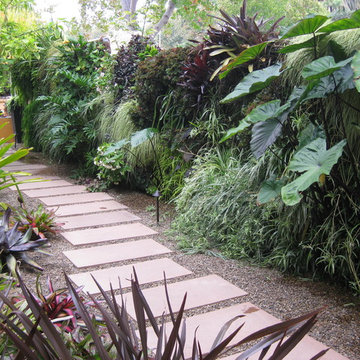
A 4o feet long green wall creates a living colorful mural on a side yard.
Amelia B. Lima
Foto di un giardino design stretto nel cortile laterale con ghiaia
Foto di un giardino design stretto nel cortile laterale con ghiaia
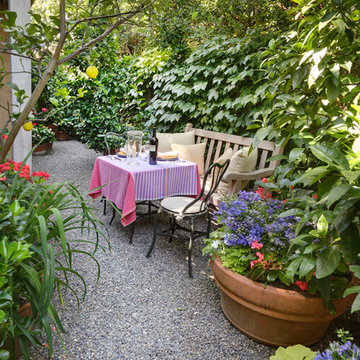
French inspired garden home by landscape architect David Gibson.
Architectural & Interior Design Photography by http://www.daveadamsphotography.com

Garden makeovers by Shirley Bovshow in Los Angeles.This was formerly an abandoned narrow side yard used only to store trash cans. Now it is a favorite garden stroll area for the homeowner. See the complete makeover: http://edenmakersblog.com/?p=893
Photo and design by Shirley Bovshow
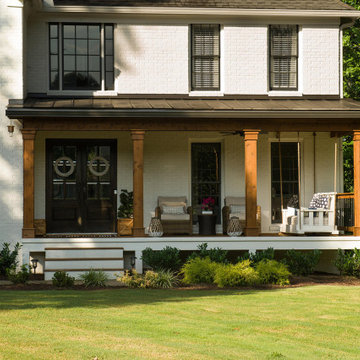
This timber column porch replaced a small portico. It features a 7.5' x 24' premium quality pressure treated porch floor. Porch beam wraps, fascia, trim are all cedar. A shed-style, standing seam metal roof is featured in a burnished slate color. The porch also includes a ceiling fan and recessed lighting.
Esterni stretti - Foto e idee
1




