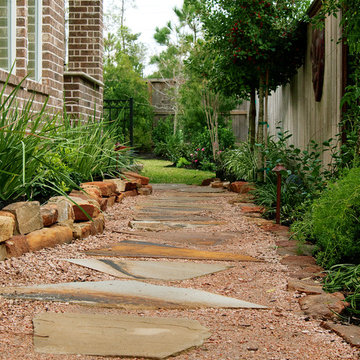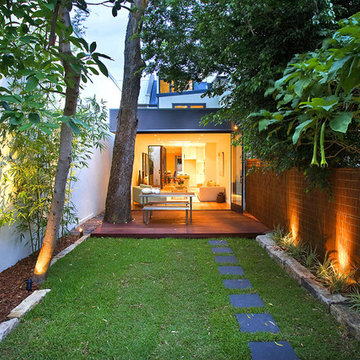Esterni stretti - Foto e idee
Filtra anche per:
Budget
Ordina per:Popolari oggi
21 - 40 di 1.387 foto
1 di 3

Garden allee path with copper pipe trellis
Photo by: Jeffrey Edward Tryon of PDC
Idee per un piccolo giardino formale design in ombra e stretto in cortile in estate con ghiaia
Idee per un piccolo giardino formale design in ombra e stretto in cortile in estate con ghiaia
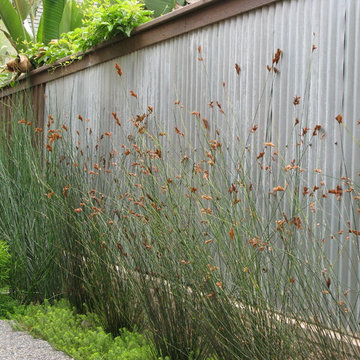
Immagine di un giardino minimal esposto in pieno sole e stretto con recinzione in metallo
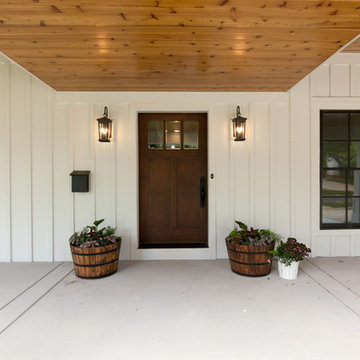
Beautiful wooden front door adds all the charm to this modern farmhouse porch.
Architect: Meyer Design
Photos: Jody Kmetz
Immagine di un grande portico country davanti casa con lastre di cemento e un tetto a sbalzo
Immagine di un grande portico country davanti casa con lastre di cemento e un tetto a sbalzo
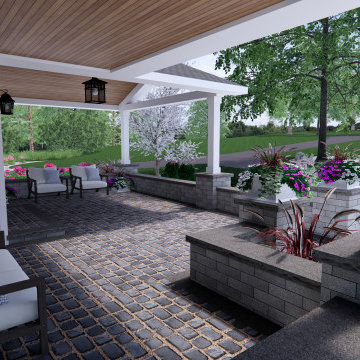
Front porch design and outdoor living design including, walkways, patios, steps, accent walls and pillars, and natural surroundings.
Foto di un grande portico minimalista davanti casa con pavimentazioni in cemento, un tetto a sbalzo e parapetto in legno
Foto di un grande portico minimalista davanti casa con pavimentazioni in cemento, un tetto a sbalzo e parapetto in legno

Nadeem
Idee per un piccolo giardino formale contemporaneo stretto nel cortile laterale con pavimentazioni in cemento
Idee per un piccolo giardino formale contemporaneo stretto nel cortile laterale con pavimentazioni in cemento
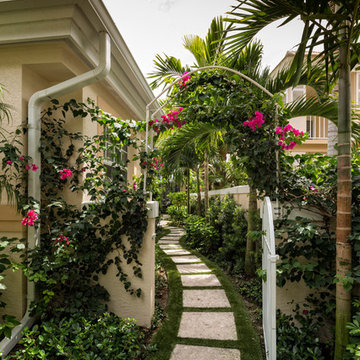
Here's what our clients from this project had to say:
We LOVE coming home to our newly remodeled and beautiful 41 West designed and built home! It was such a pleasure working with BJ Barone and especially Paul Widhalm and the entire 41 West team. Everyone in the organization is incredibly professional and extremely responsive. Personal service and strong attention to the client and details are hallmarks of the 41 West construction experience. Paul was with us every step of the way as was Ed Jordon (Gary David Designs), a 41 West highly recommended designer. When we were looking to build our dream home, we needed a builder who listened and understood how to bring our ideas and dreams to life. They succeeded this with the utmost honesty, integrity and quality!
41 West has exceeded our expectations every step of the way, and we have been overwhelmingly impressed in all aspects of the project. It has been an absolute pleasure working with such devoted, conscientious, professionals with expertise in their specific fields. Paul sets the tone for excellence and this level of dedication carries through the project. We so appreciated their commitment to perfection...So much so that we also hired them for two more remodeling projects.
We love our home and would highly recommend 41 West to anyone considering building or remodeling a home.
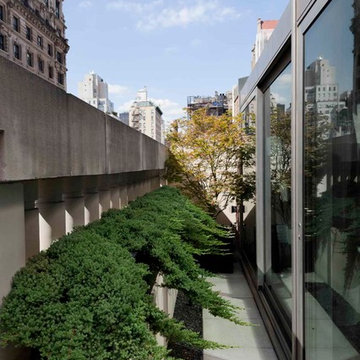
Amy Barkow Photography
Immagine di un piccolo giardino contemporaneo stretto nel cortile laterale
Immagine di un piccolo giardino contemporaneo stretto nel cortile laterale
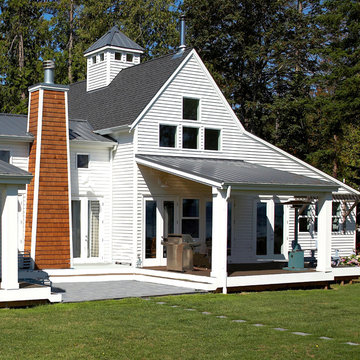
Waterside porch off kitchen - dining space. Photography by Ian Gleadle.
Ispirazione per un portico boho chic di medie dimensioni e dietro casa con un tetto a sbalzo
Ispirazione per un portico boho chic di medie dimensioni e dietro casa con un tetto a sbalzo

Foto di un portico minimal di medie dimensioni e davanti casa con pavimentazioni in mattoni, un tetto a sbalzo e parapetto in metallo
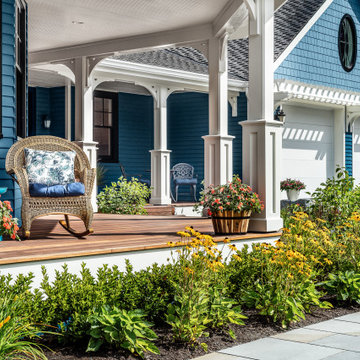
Photo by Kirsten Robertson.
Ispirazione per un grande portico classico davanti casa con pavimentazioni in cemento e un tetto a sbalzo
Ispirazione per un grande portico classico davanti casa con pavimentazioni in cemento e un tetto a sbalzo
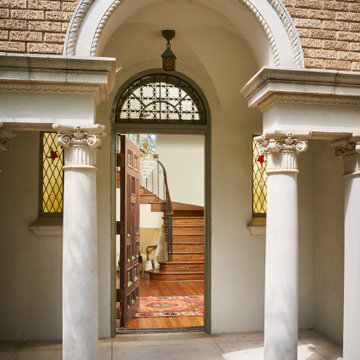
This Oak Vista home was built in the early part of the 20th Century. We were brought in to make some drastic changes. This property had been used for many years as an office space, so it was full of fluorescent lighting, inexpensive cabinetry, and poorly-executed space planning.
We took down a wall between the existing kitchen and another unused room to create a much more useful and beautiful kitchen with all new cabinets and finishes.
In the upstairs master bathroom, we reconfigured the master bathroom and added a large shower.
In the upstairs hall, which connected to one of the bedrooms, we added a secondary bathroom with a shower featuring period-appropriate scalloped tile.
We selected vintage lighting and, when possible, we reused some of the original fixtures that luckily had been stored previously in the basement for years.
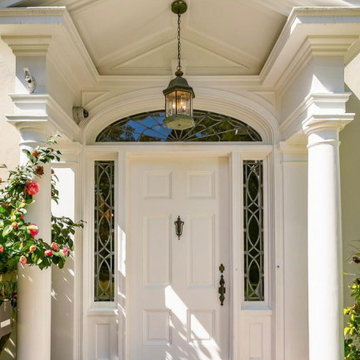
The original front porch of an architecturally significant Pasadena Colonial home was fully restored.
Esempio di un portico classico di medie dimensioni e davanti casa con pavimentazioni in mattoni e un parasole
Esempio di un portico classico di medie dimensioni e davanti casa con pavimentazioni in mattoni e un parasole
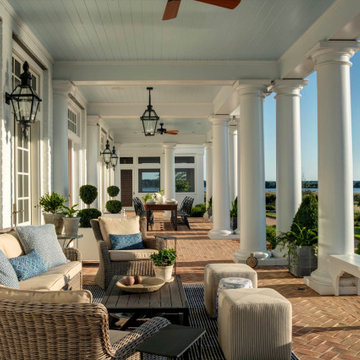
This 60-foot long waterfront covered porch features an array of delightful details that invite respite – built-in benches nestled between the columns, light blue nickel gap ceilings, and three different brick floor patterns. The space is flanked on either end by two cozy screened porches, offering a multitude of ways to soak in the water views.

Foto di un ampio portico stile marinaro dietro casa con pedane, un tetto a sbalzo e parapetto in legno
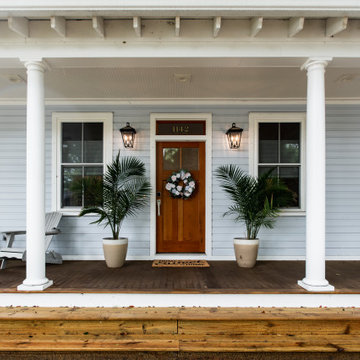
Ispirazione per un portico tradizionale di medie dimensioni e davanti casa con pedane e un tetto a sbalzo
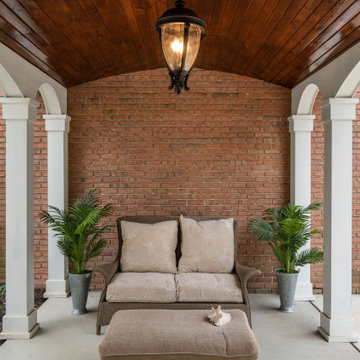
Barrel vaulted stained ceiling offers drama & architectural interest.
Ispirazione per un portico tradizionale di medie dimensioni e nel cortile laterale con lastre di cemento e una pergola
Ispirazione per un portico tradizionale di medie dimensioni e nel cortile laterale con lastre di cemento e una pergola
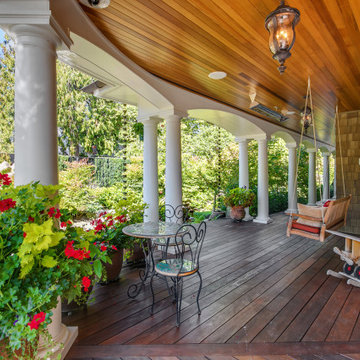
Ispirazione per un grande portico vittoriano davanti casa con pedane e un tetto a sbalzo
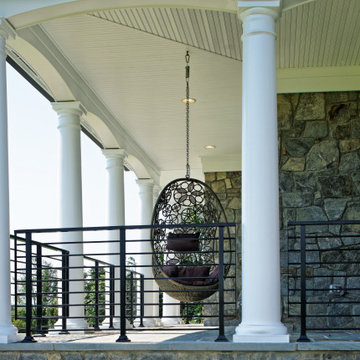
Wrap-around front porch with ample space and hanging swing to enjoy idyllic views of a spacious front yard.
Esempio di un ampio portico tradizionale davanti casa con pavimentazioni in pietra naturale, un tetto a sbalzo e parapetto in metallo
Esempio di un ampio portico tradizionale davanti casa con pavimentazioni in pietra naturale, un tetto a sbalzo e parapetto in metallo
Esterni stretti - Foto e idee
2





