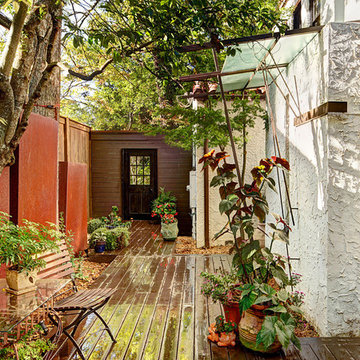Esterni rustici nel cortile laterale - Foto e idee
Filtra anche per:
Budget
Ordina per:Popolari oggi
161 - 180 di 1.805 foto
1 di 3
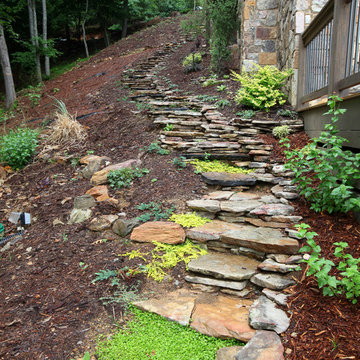
Stone path winding from the home along the side to the back yard.
Esempio di un grande giardino stile rurale esposto a mezz'ombra nel cortile laterale in estate con un ingresso o sentiero e pavimentazioni in pietra naturale
Esempio di un grande giardino stile rurale esposto a mezz'ombra nel cortile laterale in estate con un ingresso o sentiero e pavimentazioni in pietra naturale
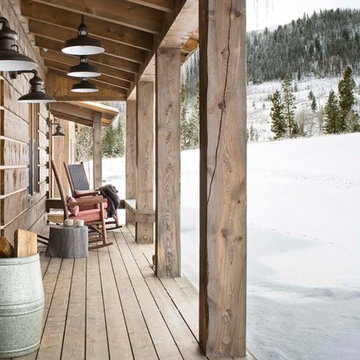
TEAM //// Architect: Design Associates, Inc. ////
Builder: Beck Building Company ////
Interior Design: Rebal Design ////
Landscape: Rocky Mountain Custom Landscapes ////
Photos: Kimberly Gavin Photography
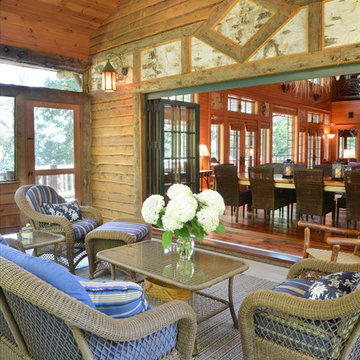
Screened in porch for all seasons, with folding doors that open to the living area all summer long. Blue and white fabrics highlight the birch bark accents.
Tom Stock Photography
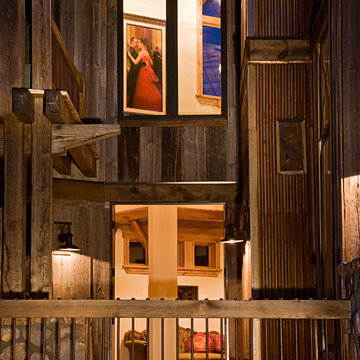
The Lovers who inspired the home dance in a Painting visible through an exterior window.
A unique Mining Themed Home Designed and Built by Trilogy Partners in Breckenridge Colorado on the Breckenridge Golf Course. This home was the grand prize winner of the 2008 Summit County Parade of Homes winning every major award. Also featured in Forbes Magazine. 5 Bedrooms 6 baths 5500 square feet with a three car garage. All exterior finishes are of reclaimed barn wood. Authentic timber frame structure. Interior by Trilogy Partners, additional interiors by Interiors by Design
Michael Rath, John Rath, Clay Schwarck Photography
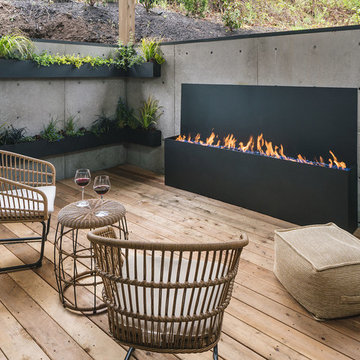
Outdoor patio with gas fireplace that lives right off the kitchen. Perfect for hosting or being outside privately, as it's secluded from neighbors. Wood floors, cement walls with a cover.
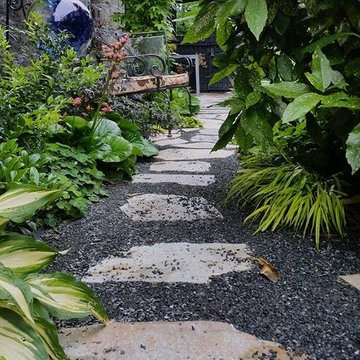
Sideyard garden one year after install. This space is 8' x 40' and shows that with careful planning a small space can be turned in to a great garden room.
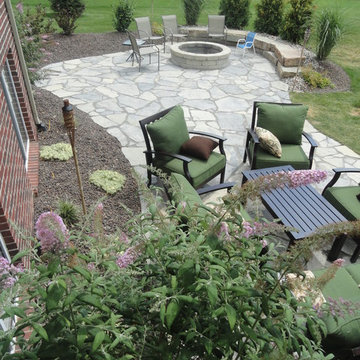
Frank Spiker
Idee per un patio o portico stile rurale di medie dimensioni e nel cortile laterale con un giardino in vaso e pavimentazioni in pietra naturale
Idee per un patio o portico stile rurale di medie dimensioni e nel cortile laterale con un giardino in vaso e pavimentazioni in pietra naturale
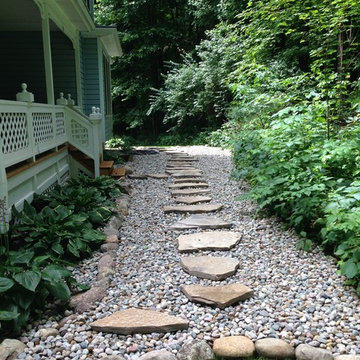
This client had a very shady spot that would not dry out or grow grass. They wanted to cleanup the side of the house and make it more attractive. We installed a bed of river rock surrounded by over sized cobblestone with natural stepping stones. It gave the space a clean look and made it a nice pathway from getting from the front yard to the back with out getting your shoes dirty.
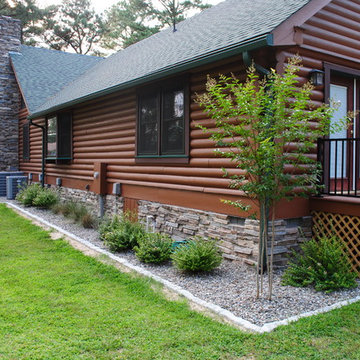
Matt Daly
Foto di un grande giardino formale rustico esposto in pieno sole nel cortile laterale in estate con ghiaia
Foto di un grande giardino formale rustico esposto in pieno sole nel cortile laterale in estate con ghiaia
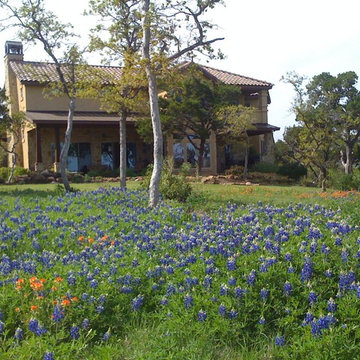
Sam Walton
Foto di un grande giardino rustico esposto in pieno sole nel cortile laterale
Foto di un grande giardino rustico esposto in pieno sole nel cortile laterale
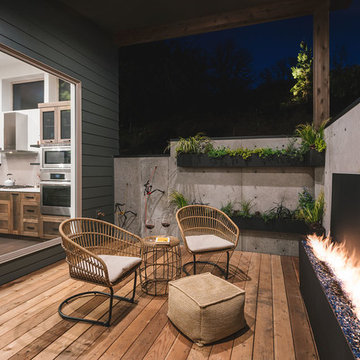
Outdoor patio with gas fireplace that lives right off the kitchen. Perfect for hosting or being outside privately, as it's secluded from neighbors. Wood floors, cement walls with a cover.
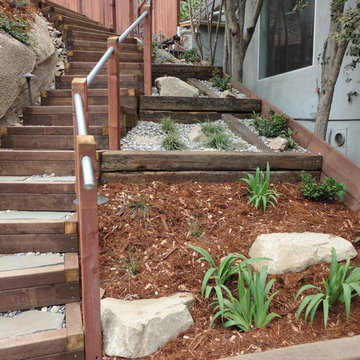
This project was a steep hillside. An aqueduct-type step-down system was constructed to slow down and retain runoff. There is a drainage system beneath the plantings, stone and mulch.
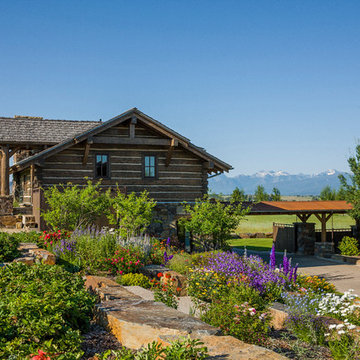
Kibo Group of Missoula provided architectural services, part of the Rocky Mountain Homes family of companies, Shannon Callaghan Interior Design of Missoula provided extensive consultative services during the project. This dovetail log home and rustic accents such as exposed beams, log posts and timber trusses all work in concert to make this home a living piece of art. Hamilton, MT
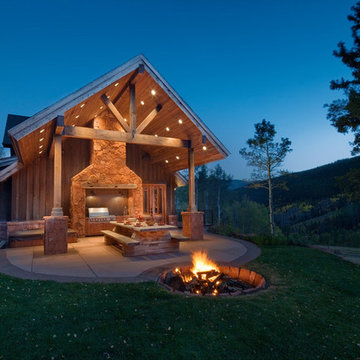
axis productions, inc
draper white photography
Esempio di un patio o portico rustico di medie dimensioni e nel cortile laterale con un focolare, lastre di cemento e un tetto a sbalzo
Esempio di un patio o portico rustico di medie dimensioni e nel cortile laterale con un focolare, lastre di cemento e un tetto a sbalzo
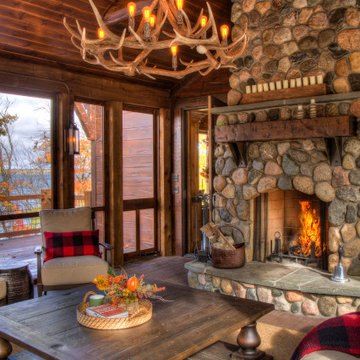
Lodge Screen Porch with Fieldstone Fireplace, wood ceiling, log beams, and antler chandelier.
Esempio di un grande portico stile rurale nel cortile laterale con un portico chiuso, pedane, un tetto a sbalzo e parapetto in legno
Esempio di un grande portico stile rurale nel cortile laterale con un portico chiuso, pedane, un tetto a sbalzo e parapetto in legno
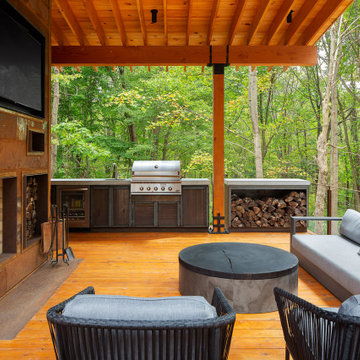
Ispirazione per una grande terrazza stile rurale nel cortile laterale con un tetto a sbalzo
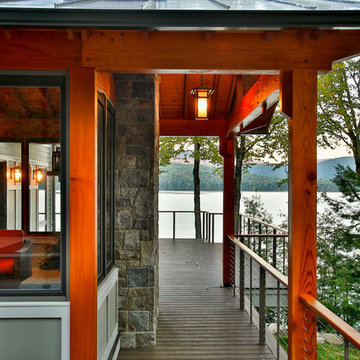
Sheltered walkways and porches increase the year-round enjoyment of the home.
Scott Bergman Photography
Ispirazione per una terrazza stile rurale nel cortile laterale con un tetto a sbalzo
Ispirazione per una terrazza stile rurale nel cortile laterale con un tetto a sbalzo
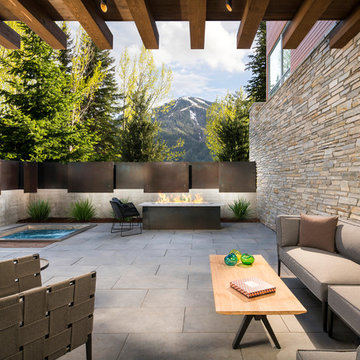
Ispirazione per un grande patio o portico rustico nel cortile laterale con un focolare, un tetto a sbalzo e pavimentazioni in cemento
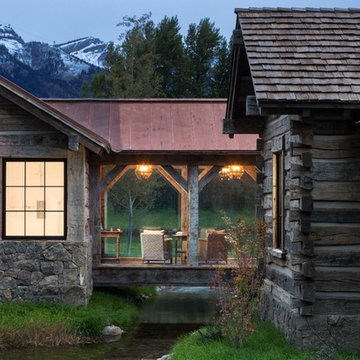
Ispirazione per un portico stile rurale nel cortile laterale con un tetto a sbalzo
Esterni rustici nel cortile laterale - Foto e idee
9





