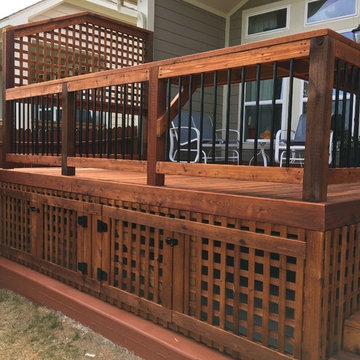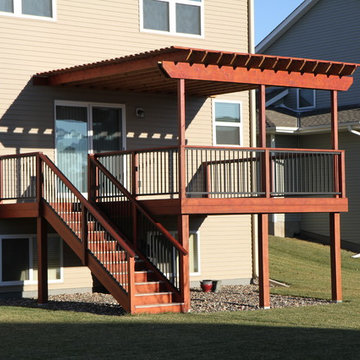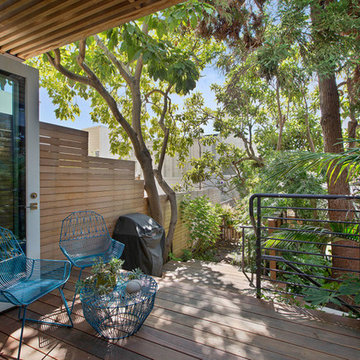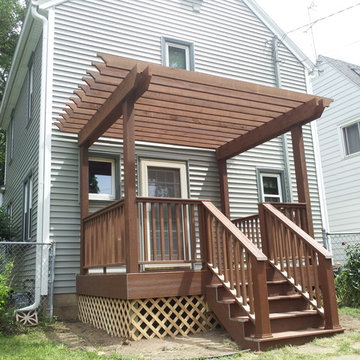Esterni piccoli con una pergola - Foto e idee
Filtra anche per:
Budget
Ordina per:Popolari oggi
61 - 80 di 2.501 foto
1 di 3
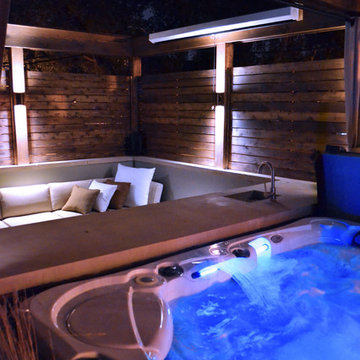
Hot Tub with Modern Pergola, Tropical Hardwood Decking and Fence Screening, Built-in Kitchen with Concrete countertop, Outdoor Seating, Lighting
Designed by Adam Miller
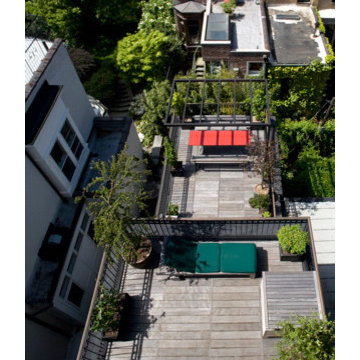
FORBES TOWNHOUSE Park Slope, Brooklyn Abelow Sherman Architects Partner-in-Charge: David Sherman Contractor: Top Drawer Construction Photographer: Mikiko Kikuyama Completed: 2007 Project Team: Rosie Donovan, Mara Ayuso This project upgrades a brownstone in the Park Slope Historic District in a distinctive manner. The clients are both trained in the visual arts, and have well-developed sensibilities about how a house is used as well as how elements from certain eras can interact visually. A lively dialogue has resulted in a design in which the architectural and construction interventions appear as a subtle background to the decorating. The intended effect is that the structure of each room appears to have a “timeless” quality, while the fit-ups, loose furniture, and lighting appear more contemporary. Thus the bathrooms are sheathed in mosaic tile, with a rough texture, and of indeterminate origin. The color palette is generally muted. The fixtures however are modern Italian. A kitchen features rough brick walls and exposed wood beams, as crooked as can be, while the cabinets within are modernist overlay slabs of walnut veneer. Throughout the house, the visible components include thick Cararra marble, new mahogany windows with weights-and-pulleys, new steel sash windows and doors, and period light fixtures. What is not seen is a state-of-the-art infrastructure consisting of a new hot water plant, structured cabling, new electrical service and plumbing piping. Because of an unusual relationship with its site, there is no backyard to speak of, only an eight foot deep space between the building’s first floor extension and the property line. In order to offset this problem, a series of Ipe wood decks were designed, and very precisely built to less than 1/8 inch tolerance. There is a deck of some kind on each floor from the basement to the third floor. On the exterior, the brownstone facade was completely restored. All of this was achieve
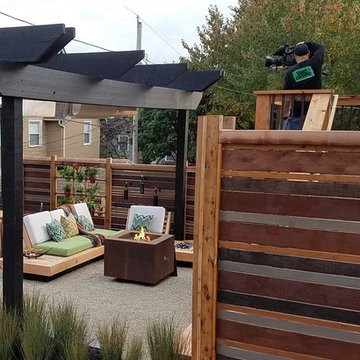
Pre-reveal camera work. Photo by VanElders Design Studio.
Foto di un piccolo patio o portico minimalista dietro casa con graniglia di granito e una pergola
Foto di un piccolo patio o portico minimalista dietro casa con graniglia di granito e una pergola
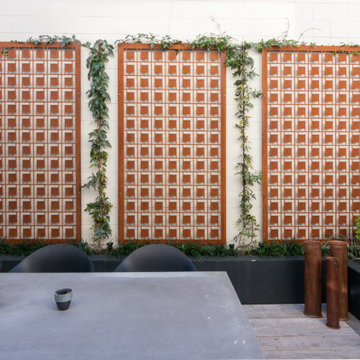
Custom made lazer cut screens in corten steel to make a feature o an unused garage wall.
Immagine di un piccolo patio o portico contemporaneo in cortile con un caminetto, pedane e una pergola
Immagine di un piccolo patio o portico contemporaneo in cortile con un caminetto, pedane e una pergola
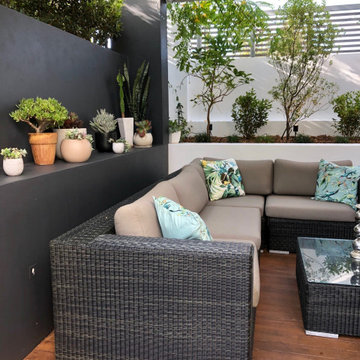
Client wanted to revamp courtyard within a budget of $3500. We added new pots and garden plants, water feature, wall and decking repaired and painted, updated accessories
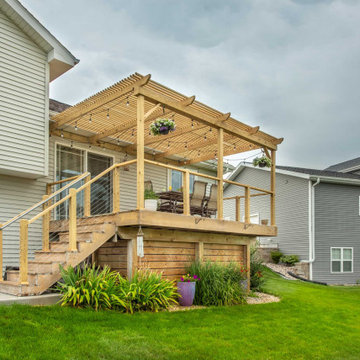
The deck off the rear of their house, just off the dining room, has a southern exposure that overlooks a beautiful wetland. A stairway leads from the deck to a patio and backyard a half-story below.
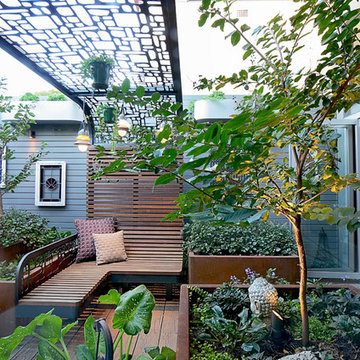
For privacy we designed an overhead structure, the selected pattern ensures plenty of light into the space, whilst still creating a sense of privacy. The curved shape of the structure allows for a supportive daybed/seating structure and place to get away for those lazy afternoons.
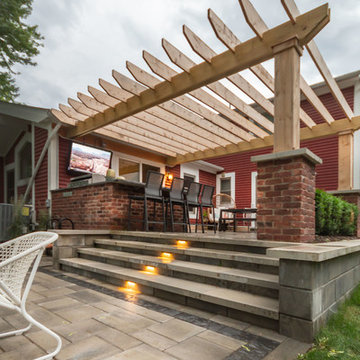
Esempio di un piccolo patio o portico american style dietro casa con pavimentazioni in mattoni e una pergola
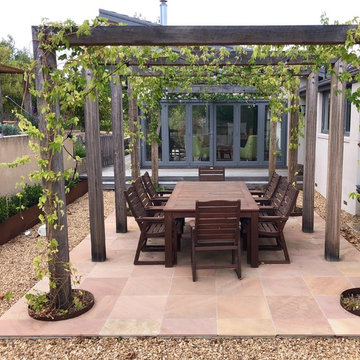
Garden room addition and courtyard
Esempio di un piccolo patio o portico contemporaneo in cortile con piastrelle e una pergola
Esempio di un piccolo patio o portico contemporaneo in cortile con piastrelle e una pergola
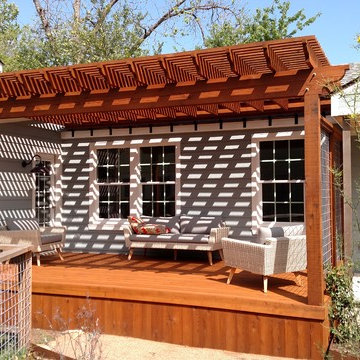
Archadeck of Austin offers a choice of standard or premium pergolas, and this client selected the premium pergola, our most popular option. For our premium pergolas, we use 4×12″ beams, 6×6″ posts and 2×10″ boards for the rafters with 16” on center spacing. In contrast, our competition uses 2×8″ beams and posts and 2×8″ rafters that are 24” on center, resulting in a pergola that is less sturdy and provides less shade. The Archadeck of Austin premium pergola looks beefier, is stronger and will last longer than those built by our competition. Plus, our 16” on center spacing provides the optimum amount of shade on a hot Texas day.
Photos courtesy Archadeck of Austin.
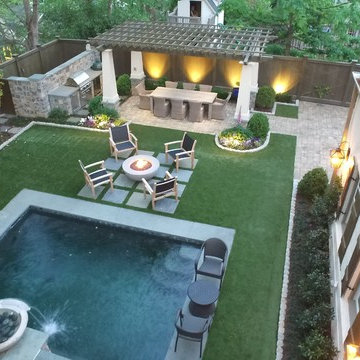
This beautiful outdoor space in Atlanta's Virginia Highland neighborhood was designed by Land Plus Associates and constructed by Okun Tech. Outdoor kitchen featuring Kingsley-Bate Valhalla table and Sag Harbor chairs. Appliances by Lynx.
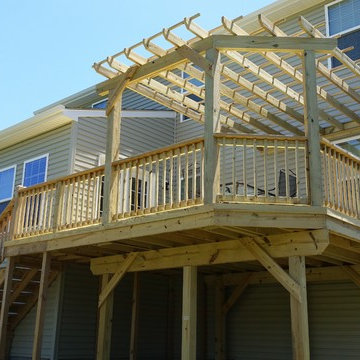
Archadeck of Nashville designed this all wood second story deck with style in mind. The overhead pergola helps define the outdoor dining area and adds charm to the overall aesthetics.
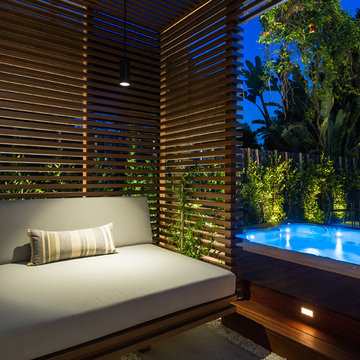
Unlimited Style Photography
Esempio di una piccola terrazza contemporanea dietro casa con un focolare e una pergola
Esempio di una piccola terrazza contemporanea dietro casa con un focolare e una pergola
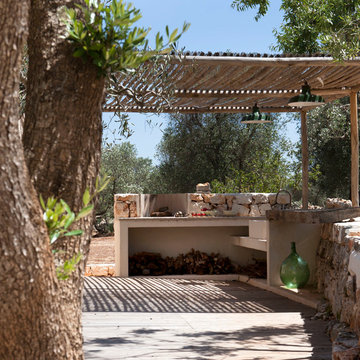
Idee per un piccolo patio o portico mediterraneo con una pergola e pavimentazioni in pietra naturale
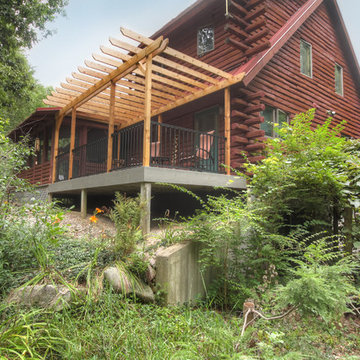
The owners of this lovely log cabin home requested an update to their existing unused and unsafe deck. Their vision was to create a "beer garden" atmosphere where they could sit and enjoy the natural views.
An old lumber deck and railings were removed and replaced with Trex composite decking and aluminum railing. A gorgeous cedar pergola brings a rustic yet refined feel to the deck.
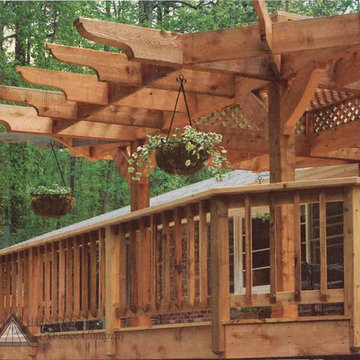
Custom pergola designed and built by Atlanta Decking & Fence.
Idee per una piccola terrazza tradizionale dietro casa con una pergola
Idee per una piccola terrazza tradizionale dietro casa con una pergola
Esterni piccoli con una pergola - Foto e idee
4





