Esterni piccoli con una pergola - Foto e idee
Filtra anche per:
Budget
Ordina per:Popolari oggi
161 - 180 di 2.501 foto
1 di 3
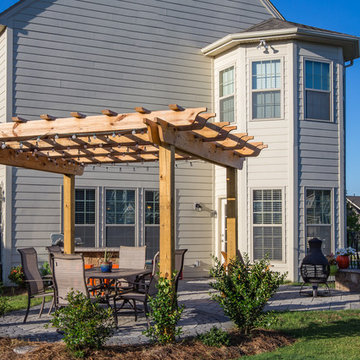
Photos by: Bruce Saunders with Connectivity Group, Inc.
Idee per un piccolo patio o portico minimal dietro casa con pavimentazioni in cemento e una pergola
Idee per un piccolo patio o portico minimal dietro casa con pavimentazioni in cemento e una pergola
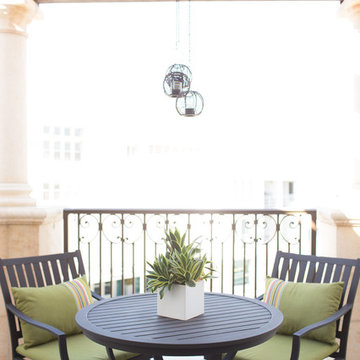
Letters and Lens Photography
Idee per un piccolo portico minimalista con pavimentazioni in pietra naturale e una pergola
Idee per un piccolo portico minimalista con pavimentazioni in pietra naturale e una pergola
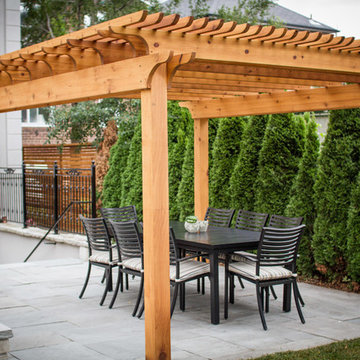
plutadesigns
Esempio di un piccolo patio o portico contemporaneo dietro casa con pavimentazioni in pietra naturale e una pergola
Esempio di un piccolo patio o portico contemporaneo dietro casa con pavimentazioni in pietra naturale e una pergola
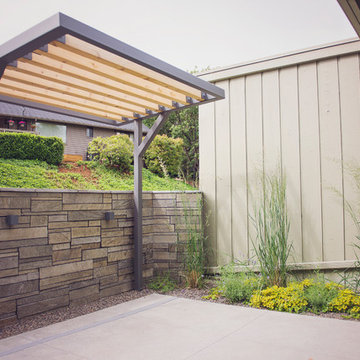
Steel + Cedar arbor shades a compact concrete courtyard with edge plantings of Calamagrostis acutiflora 'Karl Foerster'. A hand-made Quartzite veneer wall encloses the space.
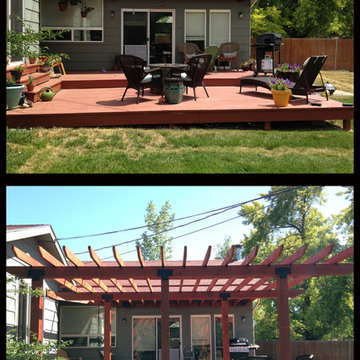
Stephen Kurtenbach
Immagine di una piccola terrazza dietro casa con una pergola
Immagine di una piccola terrazza dietro casa con una pergola
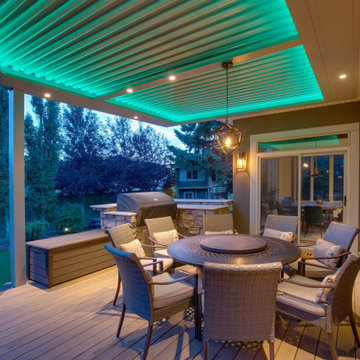
Accent lighting isn't the only unique feature our adjustable louvered pergolas offer! You can also add fans, heaters, screens, slide louvered tops, and more!
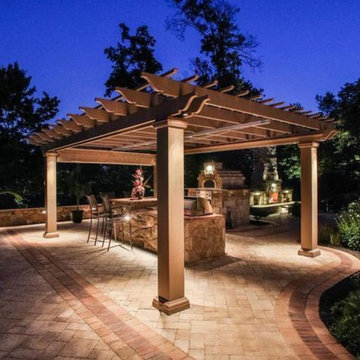
Classic wooden pergola offers refinement to this patio arrangement.
Immagine di un piccolo patio o portico country dietro casa con pavimentazioni in pietra naturale e una pergola
Immagine di un piccolo patio o portico country dietro casa con pavimentazioni in pietra naturale e una pergola
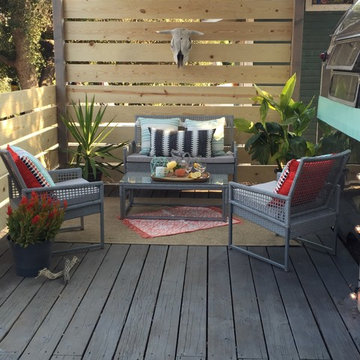
On our new series for ellentube, we are focused on creating affordable spaces in a short time ($1,000 budget & 24 hrs). It has been a dream of ours to design a vintage Airstream trailer and we finally got the opportunity to do it! This trailer was old dingy and no life! We transformed it back to life and gave it an outdoor living room to double the living space.
You can see the full episode at: www.ellentube.com/GrandDesign
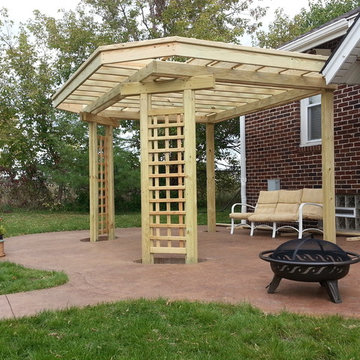
This client expressed to me that he had talked to several people that call their self pergola designers and I was the 1st one to come up with something that met his needs and wants. please note the holes in the concrete were the posts are setting. By putting the post in the ground we stabilize the structure immensely and today those holes are being used as planters for vines to grow out of.
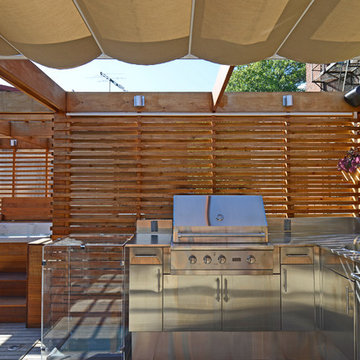
http://www.architextual.com/built-work#/2013-11/
A view of the gas grill, hot tub and overhead shades.
Photography:
michael k. wilkinson
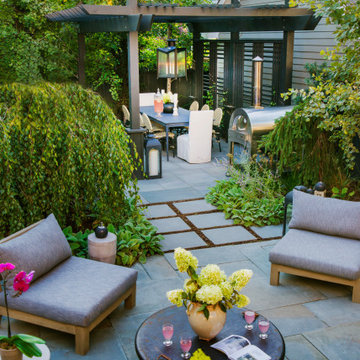
Two bluestone patios connected by bluestone steppers. One space is for lounging, the other for dining.
Ispirazione per un piccolo patio o portico classico dietro casa con un focolare, pavimentazioni in pietra naturale e una pergola
Ispirazione per un piccolo patio o portico classico dietro casa con un focolare, pavimentazioni in pietra naturale e una pergola
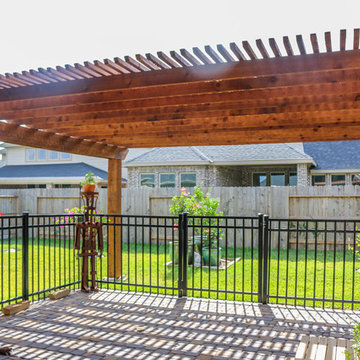
This backyard pergola perfectly suited our client's needs to provide shade for her dogs while outside. Attached to the original patio cover of the home, this pergola is integrated beautifully. Stained cedar adds a touch of variation to this home and is an ideal backyard addition. The pergola slats are positioned for maximum shade coverage.
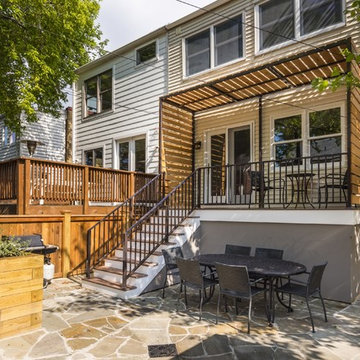
The geometry provides a nook for the grill, an eating nook, and a future fire bowl with seating. Fiber-Cement Board instead of the ubiquitous lattice creates a modern feel.
Photo Credit: Felicia Evans
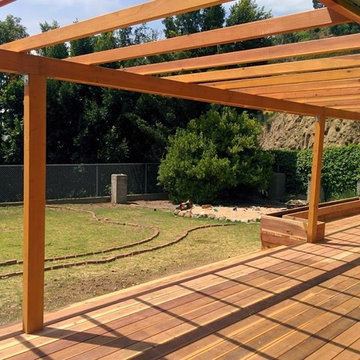
Ispirazione per una piccola terrazza stile americano dietro casa con un giardino in vaso e una pergola
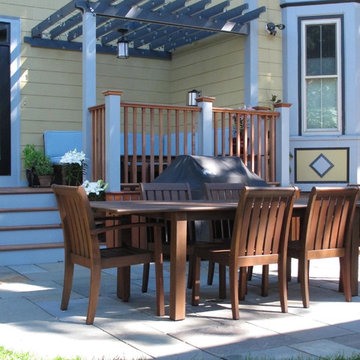
The "living room" area of the deck overlooks the main bluestone patio, which is used for cooking and dining
Idee per un piccolo patio o portico design dietro casa con pavimentazioni in pietra naturale e una pergola
Idee per un piccolo patio o portico design dietro casa con pavimentazioni in pietra naturale e una pergola
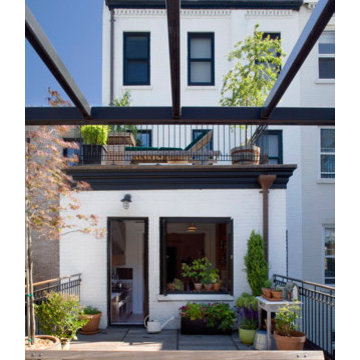
FORBES TOWNHOUSE Park Slope, Brooklyn Abelow Sherman Architects Partner-in-Charge: David Sherman Contractor: Top Drawer Construction Photographer: Mikiko Kikuyama Completed: 2007 Project Team: Rosie Donovan, Mara Ayuso This project upgrades a brownstone in the Park Slope Historic District in a distinctive manner. The clients are both trained in the visual arts, and have well-developed sensibilities about how a house is used as well as how elements from certain eras can interact visually. A lively dialogue has resulted in a design in which the architectural and construction interventions appear as a subtle background to the decorating. The intended effect is that the structure of each room appears to have a “timeless” quality, while the fit-ups, loose furniture, and lighting appear more contemporary. Thus the bathrooms are sheathed in mosaic tile, with a rough texture, and of indeterminate origin. The color palette is generally muted. The fixtures however are modern Italian. A kitchen features rough brick walls and exposed wood beams, as crooked as can be, while the cabinets within are modernist overlay slabs of walnut veneer. Throughout the house, the visible components include thick Cararra marble, new mahogany windows with weights-and-pulleys, new steel sash windows and doors, and period light fixtures. What is not seen is a state-of-the-art infrastructure consisting of a new hot water plant, structured cabling, new electrical service and plumbing piping. Because of an unusual relationship with its site, there is no backyard to speak of, only an eight foot deep space between the building’s first floor extension and the property line. In order to offset this problem, a series of Ipe wood decks were designed, and very precisely built to less than 1/8 inch tolerance. There is a deck of some kind on each floor from the basement to the third floor. On the exterior, the brownstone facade was completely restored. All of this was achieve
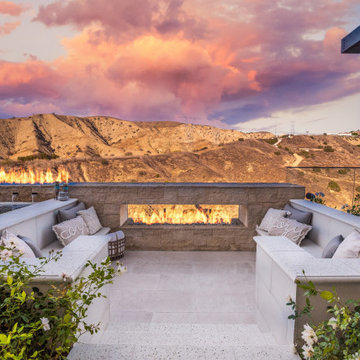
A sunken seating area w/ built-in precast concrete seating centers it's attention on a "see-through" fireplace. The adjacent hot tub and pool keeps everyone involved in the conversation.
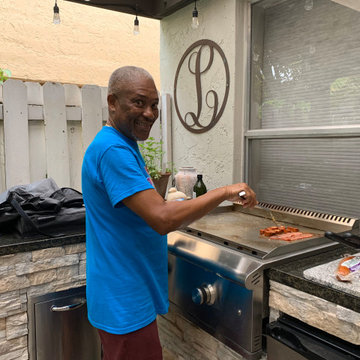
Mr Faith, one more happy customer is using his Blaze Griddle / Hibachi. The whole family is enjoying more time outdoors. You are now ready to host Sunday Brunch!
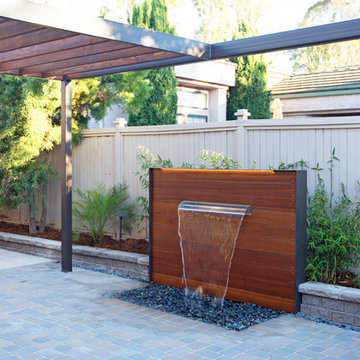
Idee per un piccolo patio o portico contemporaneo in cortile con fontane, pavimentazioni in cemento e una pergola
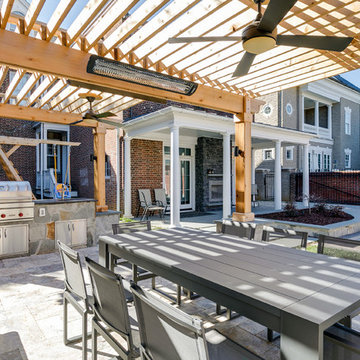
Shot of space with dining area, outdoor kitchen, custom playground, planting bed and driveway.
Ispirazione per un piccolo patio o portico minimal dietro casa con pavimentazioni in pietra naturale e una pergola
Ispirazione per un piccolo patio o portico minimal dietro casa con pavimentazioni in pietra naturale e una pergola
Esterni piccoli con una pergola - Foto e idee
9




