Esterni nel cortile laterale - Foto e idee
Filtra anche per:
Budget
Ordina per:Popolari oggi
141 - 160 di 806 foto
1 di 3
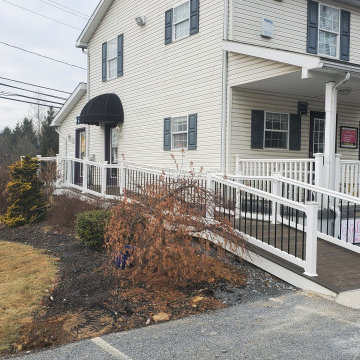
The Ramp and second Story Deck were both in need of repair.
The ADA Ramp and second story Deck were both rebuilt to code.
Trex EnHanced Costal Bluff Decking was used as decking.
RDI Finyl Line T-Top Railing with Black Ballusters. Vinyl white sleeves.
Wolfe PVC White Fascia
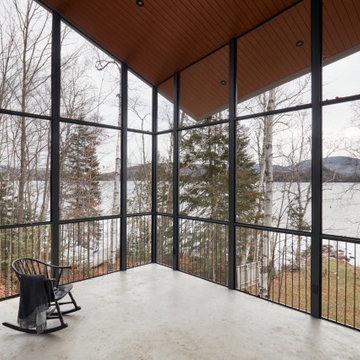
Large vaulted veranda with copper color metal and concrete slab.
Foto di un grande portico contemporaneo nel cortile laterale con un portico chiuso, lastre di cemento, un tetto a sbalzo e parapetto in metallo
Foto di un grande portico contemporaneo nel cortile laterale con un portico chiuso, lastre di cemento, un tetto a sbalzo e parapetto in metallo
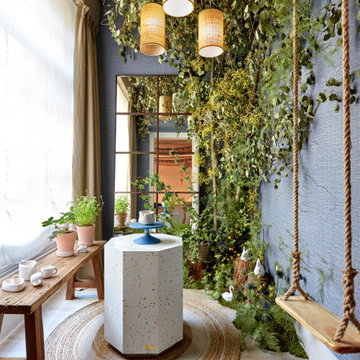
Es un pequeño bosque mágico dentro de una habitación, dónde los sentidos se despiertan, se puede hacer cerámica con su torno, cuidar plantas y un pequeño bosque dónde hay figuras de animales. Este espacio se creó para CasaDecor como somos2studio.
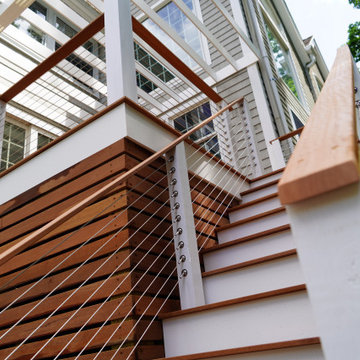
This 5,500 square foot estate in Dover, Massachusetts received an ultra luxurious mahogany boarded, wire railed, pergola and deck built exclusively by DEJESUS.
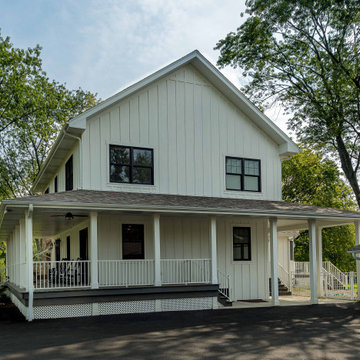
Esempio di un grande portico country nel cortile laterale con pedane, un tetto a sbalzo e parapetto in legno
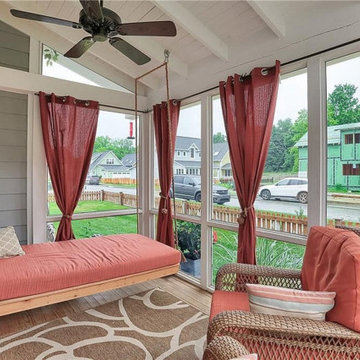
The Plumrose at Inglenook’s Pocket Neighborhoods is a three- or four-bedroom Cottage-style Home that possesses a feeling of spaciousness driven by beautiful vaulted ceilings, numerous big windows, and smart, flexible design.
A key element of cottage-style living is individuality. Each home is unique, inside and out. Focused on expanding the homeowner’s choices, the Plumrose takes individuality all the way to the number and design of the rooms. The second “bedroom” upstairs offers one such opportunity to customize the home to fit life’s needs. Make it a spacious, quiet master retreat and master bath, or a bright and cheery child’s bedroom and playroom, or a guest bedroom and office – the possibilities are endless and the decision is yours.
The customization in the Plumrose continues in the creative and purposeful storage options. Each room and stairway landing provides an opportunity for a built-in bookshelf, reading nook, or trellis. All of these built-ins can serve as thoughtful places to showcase photos, treasured travel souvineers, books, and more! After all, a good storage option should be both decorative and useful.
Bringing the home’s utility outdoors, the front porch and private bedroom patio serve as extensions of the main living space. The front porch provides a private yet public space to enjoy the community greens and neighbors. The private patio is a great spot to read the newspaper over a morning cup of coffee. These spaces balance the personal and social aspects of cottage living, bringing community without sacrificing privacy.
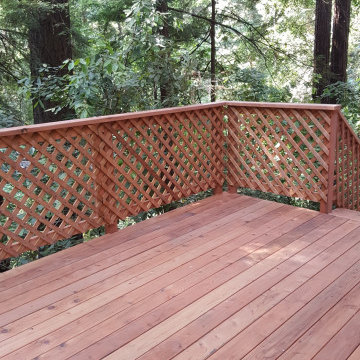
Rustic redwood deck in the Santa Cruz mountains .
Foto di una privacy sulla terrazza stile rurale di medie dimensioni, nel cortile laterale e al primo piano con nessuna copertura e parapetto in legno
Foto di una privacy sulla terrazza stile rurale di medie dimensioni, nel cortile laterale e al primo piano con nessuna copertura e parapetto in legno
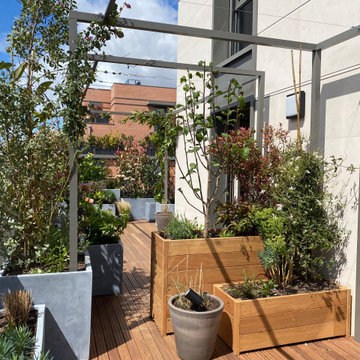
Au milieu de la terrasse, des bacs en bois forment un îlot central et distinguent les deux espaces
Idee per una grande terrazza design nel cortile laterale con un giardino in vaso, una pergola e parapetto in metallo
Idee per una grande terrazza design nel cortile laterale con un giardino in vaso, una pergola e parapetto in metallo
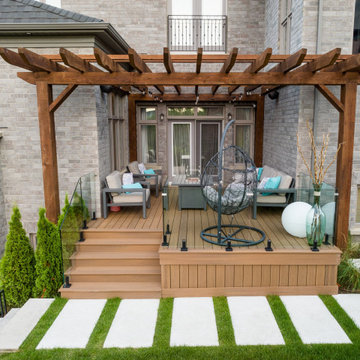
This pergola shelters a 13’ x 18’ porch at the side of the home. It features many of the same elements from composite planking to glass railings to artful décor. The rugged timbers lend a pleasing contrast to the home’s classic grey brick cladding and limestone sills.
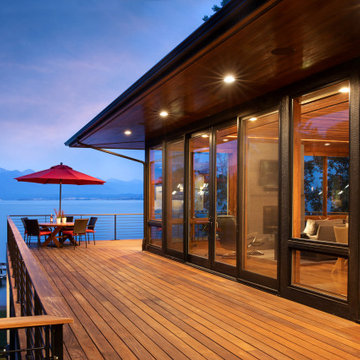
Esempio di una grande terrazza minimalista nel cortile laterale e a piano terra con parapetto in legno
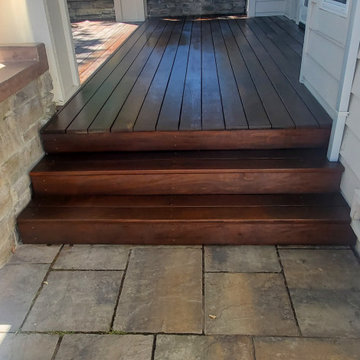
IPE after restoration
Immagine di una terrazza moderna di medie dimensioni, nel cortile laterale e a piano terra con un tetto a sbalzo e parapetto in materiali misti
Immagine di una terrazza moderna di medie dimensioni, nel cortile laterale e a piano terra con un tetto a sbalzo e parapetto in materiali misti

Foto di una privacy sulla terrazza minimal nel cortile laterale e al primo piano con parapetto in metallo
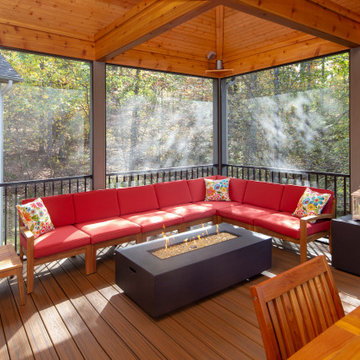
Added a screen porch with deck and steps to ground level using Trex Transcend Composite Decking. Trex Black Signature Aluminum Railing around the perimeter. Spiced Rum color in the screen room and Island Mist color on the deck and steps. Gas fire pit is in screen room along with spruce stained ceiling.
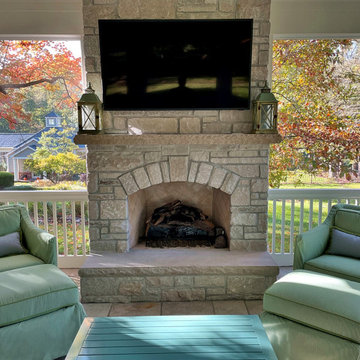
The owner wanted a screened porch sized to accommodate a dining table for 8 and a large soft seating group centered on an outdoor fireplace. The addition was to harmonize with the entry porch and dining bay addition we completed 1-1/2 years ago.
Our solution was to add a pavilion like structure with half round columns applied to structural panels, The panels allow for lateral bracing, screen frame & railing attachment, and space for electrical outlets and fixtures.
Photography by Chris Marshall
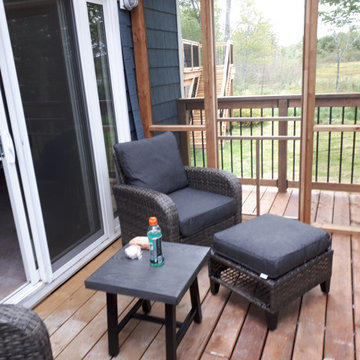
A covered screened in porch on deck overlooking Lake George accessible from the Master Bedroom through a large garden door. Roof is clear palrus to allow natural sun light to shine through porch and master bedroom.
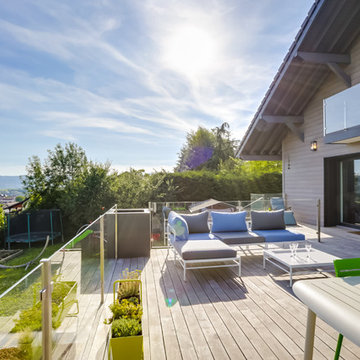
Seuls les 2 cubes anthracites (pour de futurs arbustes) viennent marquer la fin de la terrasse. Toutes les autres "barrières" ont été traitées de façon transparentes pour connecter encore plus la terrasse au reste de la nature qu'offre la vue.
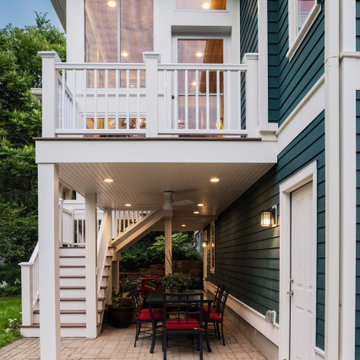
The floating screened porch addition melds perfectly with both the original home's design and the yard's topography. The elevated deck and porch create cozy spaces that are protected the elements and allow the family to enjoy the beautiful surrounding yard. Design and Build by Meadowlark Design Build in Ann Arbor, Michigan. Photography by Sean Carter, Ann Arbor, Mi.
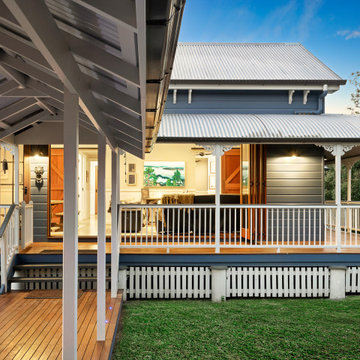
Foto di un portico country di medie dimensioni e nel cortile laterale con pedane, un tetto a sbalzo e parapetto in legno
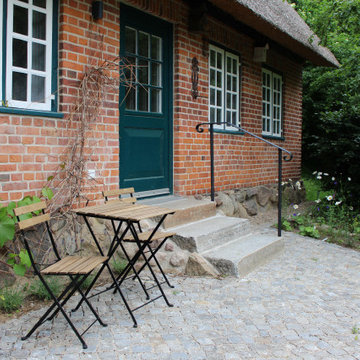
Hier wurden 3 historische Granitstufen vor die Tür gesetzt und mit einem extra geschmiedeten Geländer ergänzt.
Esempio di un portico country di medie dimensioni e nel cortile laterale con pavimentazioni in pietra naturale e parapetto in metallo
Esempio di un portico country di medie dimensioni e nel cortile laterale con pavimentazioni in pietra naturale e parapetto in metallo
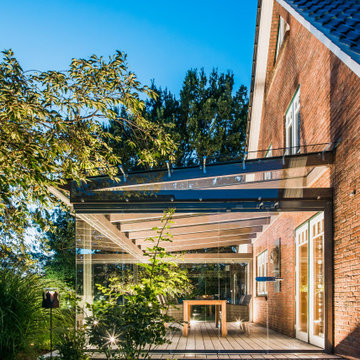
Der gläserne Anbau von Solarlux ergänzt das Einfamilienhaus hervorragend und bereichert die Terrasse.
Idee per una terrazza di medie dimensioni, nel cortile laterale e a piano terra con con illuminazione, un parasole e parapetto in vetro
Idee per una terrazza di medie dimensioni, nel cortile laterale e a piano terra con con illuminazione, un parasole e parapetto in vetro
Esterni nel cortile laterale - Foto e idee
8




