Esterni nel cortile laterale - Foto e idee
Filtra anche per:
Budget
Ordina per:Popolari oggi
121 - 140 di 806 foto
1 di 3
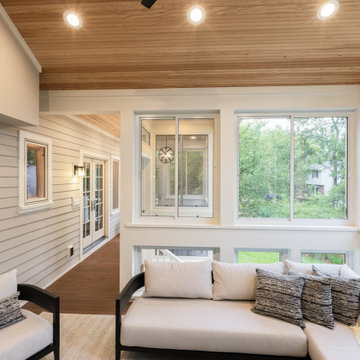
This raised screened porch addition is nestled among the large trees in the surrounding yard give the space a tree-house feel. Design and build is by Meadowlark Design+Build in Ann Arbor, MI. Photography by Sean Carter, Ann Arbor, MI.
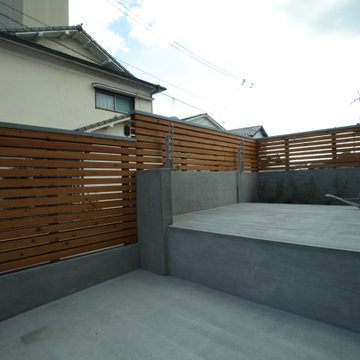
Foto di una terrazza moderna nel cortile laterale e a piano terra con parapetto in legno
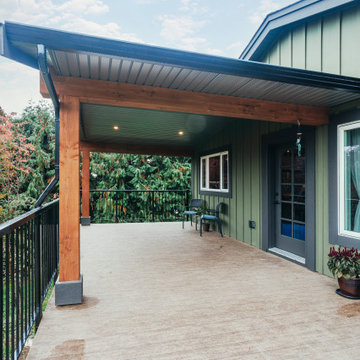
Photo by Brice Ferre.
Esempio di una terrazza classica di medie dimensioni, nel cortile laterale e al primo piano con un tetto a sbalzo e parapetto in metallo
Esempio di una terrazza classica di medie dimensioni, nel cortile laterale e al primo piano con un tetto a sbalzo e parapetto in metallo
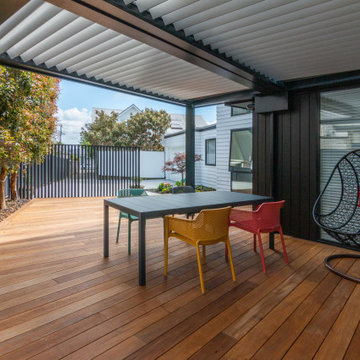
Angled deck and louvre roof
Idee per una terrazza design di medie dimensioni e nel cortile laterale con una pergola e parapetto in metallo
Idee per una terrazza design di medie dimensioni e nel cortile laterale con una pergola e parapetto in metallo
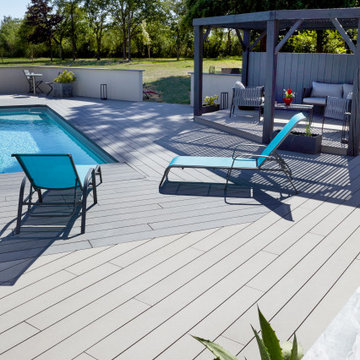
Cedral-Terrassendielen sind in 4 Farben und 2 Breiten erhältlich, so dass Sie Ihre Terrasse ganz nach Ihrem Geschmack gestalten können, wobei Ihrer Kreativität keine Grenzen gesetzt sind!
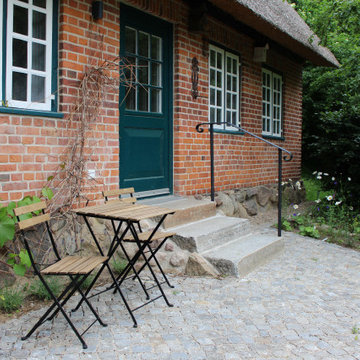
Hier wurden 3 historische Granitstufen vor die Tür gesetzt und mit einem extra geschmiedeten Geländer ergänzt.
Esempio di un portico country di medie dimensioni e nel cortile laterale con pavimentazioni in pietra naturale e parapetto in metallo
Esempio di un portico country di medie dimensioni e nel cortile laterale con pavimentazioni in pietra naturale e parapetto in metallo
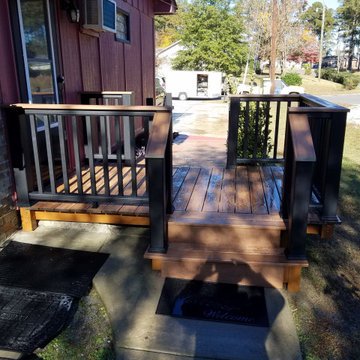
Foto di una piccola terrazza classica nel cortile laterale e a piano terra con nessuna copertura e parapetto in materiali misti
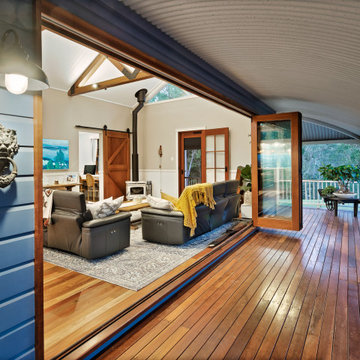
Ispirazione per un portico country di medie dimensioni e nel cortile laterale con pedane, un tetto a sbalzo e parapetto in legno
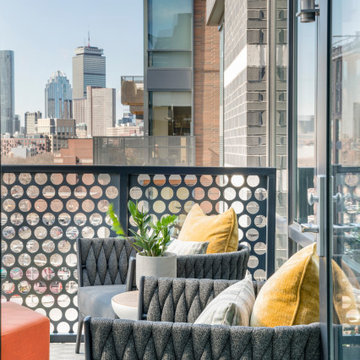
Ispirazione per un piccolo portico moderno nel cortile laterale con cemento stampato e parapetto in metallo
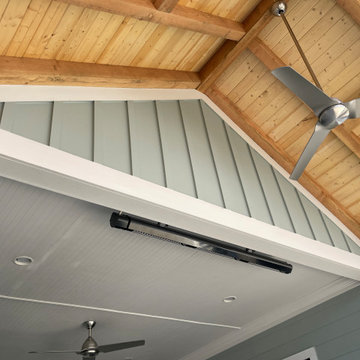
backyard escape designed by whodidyourgarden and built by Epoch Construction. It is near to completion and more pictures of the landscaping to come.
Immagine di un grande portico nel cortile laterale con pavimentazioni in pietra naturale, un tetto a sbalzo e parapetto in legno
Immagine di un grande portico nel cortile laterale con pavimentazioni in pietra naturale, un tetto a sbalzo e parapetto in legno
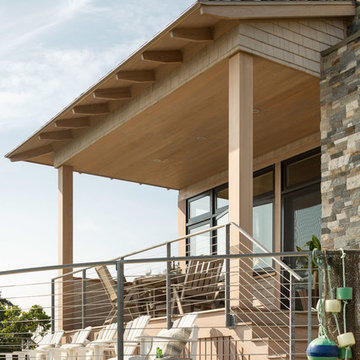
This porch on a coastal Maine home features a space for entertaining and a space for enjoying the ocean views.
Ispirazione per un portico stile marinaro nel cortile laterale con un tetto a sbalzo e parapetto in metallo
Ispirazione per un portico stile marinaro nel cortile laterale con un tetto a sbalzo e parapetto in metallo
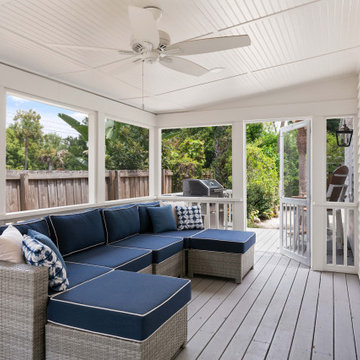
This screened side porch creates another family gathering spot. The screened porch is essential in this coastal region and was an addition to the original structure during this renovation.
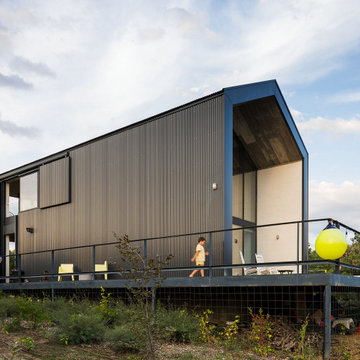
Esempio di una terrazza country di medie dimensioni, nel cortile laterale e a piano terra con parapetto in metallo
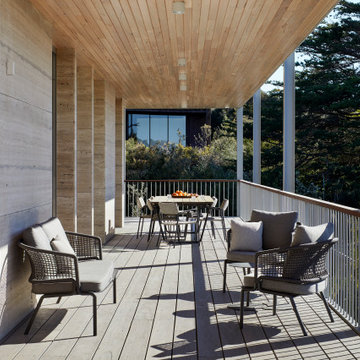
The travertine cladding and pale, natural-coloured windows and structure are sympathetic to the traditional local Sorrento limestone as well as melding harmoniously with the colours of the surrounding sand dunes and ti tree.
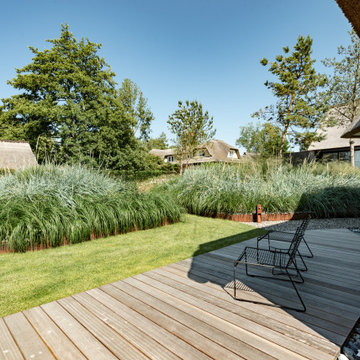
Terrasse mit Blick in den Garten mit Sträuchern
Idee per una terrazza country di medie dimensioni e nel cortile laterale con nessuna copertura e parapetto in legno
Idee per una terrazza country di medie dimensioni e nel cortile laterale con nessuna copertura e parapetto in legno
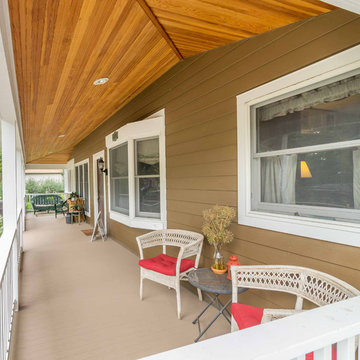
The homeowners needed to repair and replace their old porch, which they loved and used all the time. The best solution was to replace the screened porch entirely, and include a wrap-around open air front porch to increase curb appeal while and adding outdoor seating opportunities at the front of the house. The tongue and groove wood ceiling and exposed wood and brick add warmth and coziness for the owners while enjoying the bug-free view of their beautifully landscaped yard.
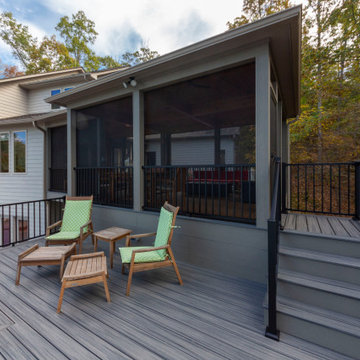
Added a screen porch with deck and steps to ground level using Trex Transcend Composite Decking. Trex Black Signature Aluminum Railing around the perimeter. Spiced Rum color in the screen room and Island Mist color on the deck and steps. Gas fire pit is in screen room along with spruce stained ceiling.
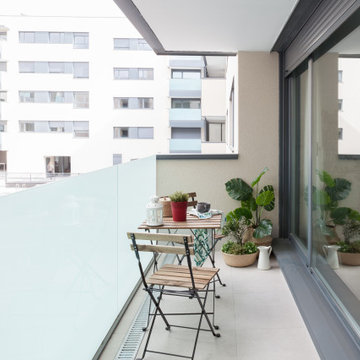
Se trata de un piso de 2 dormitorios, salón comedor, cocina, 2 baños y una pequeña terraza. Los requisitos fueron sencillos: un estilo neutro, con un toque de color que le diera su propia personalidad, y con elementos muy funcionales que hicieran fácil el día a día en estos tiempos que corren.
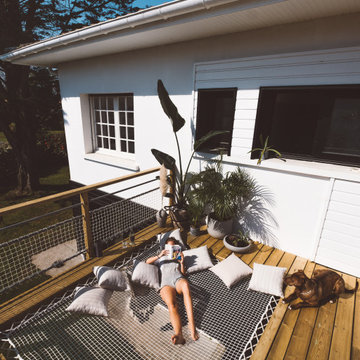
La Villa Sayulita, un Bed & Breakfast dont le nom est inspiré d'un village sur la côte Pacifique du Mexique, l’idée étant de faire de ce gîte un voyage entre le Mexique, la France et la Californie. Pour donner cette allure de côte ouest américaine imprégnée de l'ambiance surf à cette habitation, nos clients ont opté pour des filets et garde-corps blancs LoftNets. En parfaite harmonie avec les plantes et le bois brut de la terrasse, cette installation crée une atmosphère propice à la relaxation tout en communiquant aussi un esprit « cool » de bord de mer.
Références : Filets en mailles de 30mm blanches pour les garde-corps et l’espaces détente ; meilleur compromis entre luminosité et confort.
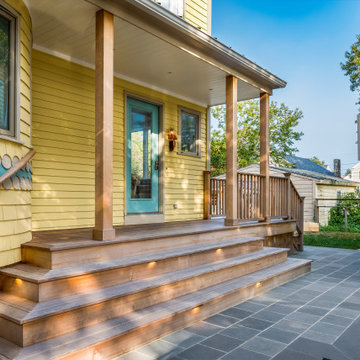
A beautiful bluestone patio and IPE deck in Jamestown, RI. Photography by Aaron Usher III. Instagram: @redhousedesignbuild
Esempio di una terrazza tradizionale di medie dimensioni, nel cortile laterale e a piano terra con un tetto a sbalzo e parapetto in legno
Esempio di una terrazza tradizionale di medie dimensioni, nel cortile laterale e a piano terra con un tetto a sbalzo e parapetto in legno
Esterni nel cortile laterale - Foto e idee
7




