Esterni nel cortile laterale con un muro di contenimento - Foto e idee
Filtra anche per:
Budget
Ordina per:Popolari oggi
41 - 60 di 1.353 foto
1 di 3
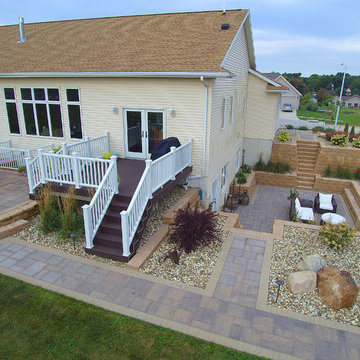
Allan Block Product supplied by Midland Concrete in a Taupe color. Multi level walls were created to have built in planting area and a built in space for a fire pit - fireplace that isn't in the main patio space.
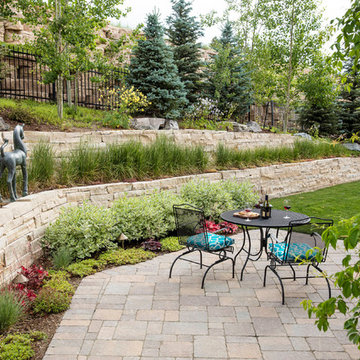
Foto di un grande giardino formale tradizionale esposto a mezz'ombra nel cortile laterale in estate con un muro di contenimento e pavimentazioni in cemento
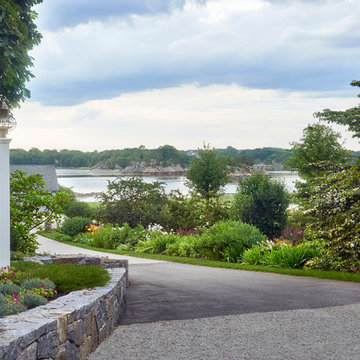
Location: Cohasset, MA, USA
When my clients purchased this historic house, they saw that this garden held great potential, even though the property had been somewhat neglected. They wanted the new landscape to evoke the feeling of an Olde Maine house that time had forgotten. Sitting on the front veranda in the shade of the treasured Horse Chestnut and Maple trees that flank each side of the house, we explored the possibilities together.
The front yard sloped a bit too much for comfort, so we determined that building a stone wall in the middle would create a terrace, making both parts of the lawn more usable. Visions of parties and children's weddings came to mind. We put a set of elegant arching steps in the middle, leading down to the sunken garden.
Large, mature Rhododendrons were planted at the base of the Horse Chestnut and Maple trees just off the front veranda. Boxwoods undulate beneath the trees with Vinca as a ground cover.
Ticonderoga stone was used for the walls and steps, which was the closest match to the existing stone foundation. The exquisite masonry by Doug Brooks Masonry makes this staircase as elegant as a tiered wedding cake.
A riot of perennials offer a beautiful foreground to the views of the harbor.
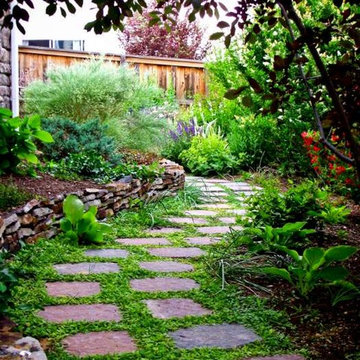
Meghan Himschoot
Foto di un piccolo giardino rustico in ombra nel cortile laterale con un muro di contenimento e pavimentazioni in cemento
Foto di un piccolo giardino rustico in ombra nel cortile laterale con un muro di contenimento e pavimentazioni in cemento
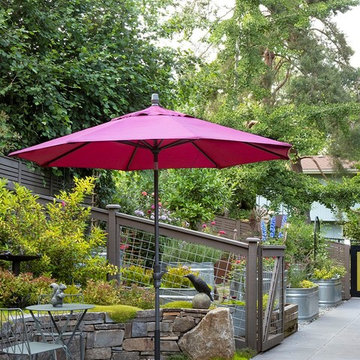
Doreen Wynja
Immagine di un giardino contemporaneo esposto a mezz'ombra nel cortile laterale in estate con un muro di contenimento
Immagine di un giardino contemporaneo esposto a mezz'ombra nel cortile laterale in estate con un muro di contenimento
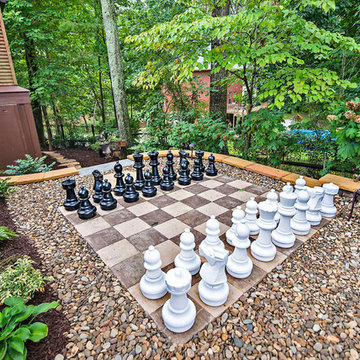
Idee per un campo sportivo esterno chic esposto in pieno sole di medie dimensioni e nel cortile laterale in primavera con un muro di contenimento e pavimentazioni in pietra naturale
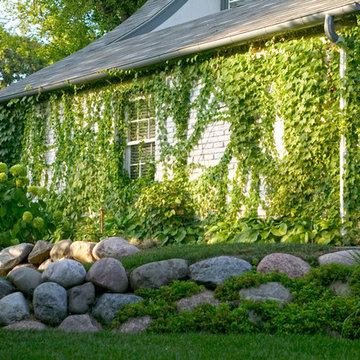
Designed by: Marco Romani, RLA. Landscape Architect
--
Construction/Craftsmanship by: www.thearrowshop.com
Ispirazione per un giardino tradizionale nel cortile laterale con un muro di contenimento e pavimentazioni in pietra naturale
Ispirazione per un giardino tradizionale nel cortile laterale con un muro di contenimento e pavimentazioni in pietra naturale
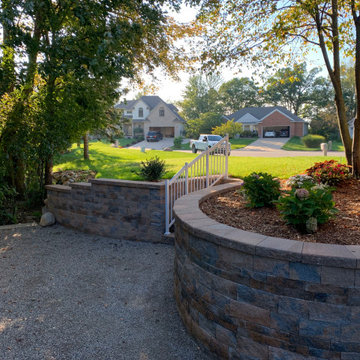
Curving Mini Creta Retaining Wall, Stairs, Chips n Dust Courtyard and Gardens
Immagine di un piccolo giardino xeriscape contemporaneo nel cortile laterale con un muro di contenimento e ghiaia
Immagine di un piccolo giardino xeriscape contemporaneo nel cortile laterale con un muro di contenimento e ghiaia
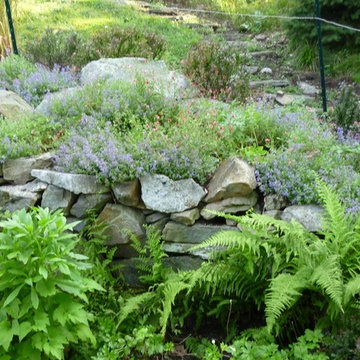
Filling a grotto-like structure above the retaining wall are deer-proof plants and ferns.
Susan Irving
Idee per un grande giardino stile rurale esposto in pieno sole nel cortile laterale in estate con un muro di contenimento e pavimentazioni in pietra naturale
Idee per un grande giardino stile rurale esposto in pieno sole nel cortile laterale in estate con un muro di contenimento e pavimentazioni in pietra naturale
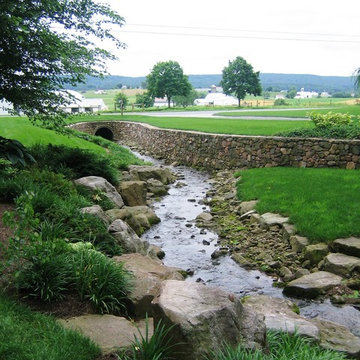
Idee per un grande giardino chic esposto a mezz'ombra nel cortile laterale in estate con un muro di contenimento e pavimentazioni in pietra naturale
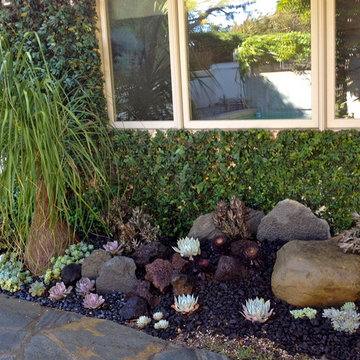
Idee per un piccolo giardino formale tropicale esposto a mezz'ombra nel cortile laterale con un muro di contenimento
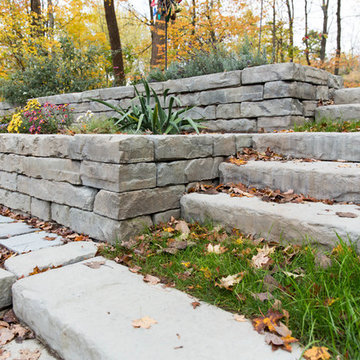
Rosetta's Dimensional steps still have the natural stone texture that perfectly compliments the Kodah stone we used here.
Immagine di un piccolo giardino formale rustico nel cortile laterale con un muro di contenimento
Immagine di un piccolo giardino formale rustico nel cortile laterale con un muro di contenimento
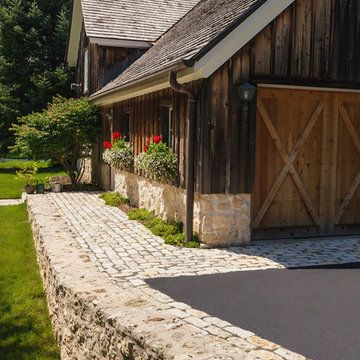
The stone wall around the driveway ties into the stonework on the garage, as well as the cobble walkway.
Westhauser Photography
Esempio di un vialetto d'ingresso country esposto in pieno sole di medie dimensioni e nel cortile laterale in estate con pavimentazioni in pietra naturale e un muro di contenimento
Esempio di un vialetto d'ingresso country esposto in pieno sole di medie dimensioni e nel cortile laterale in estate con pavimentazioni in pietra naturale e un muro di contenimento
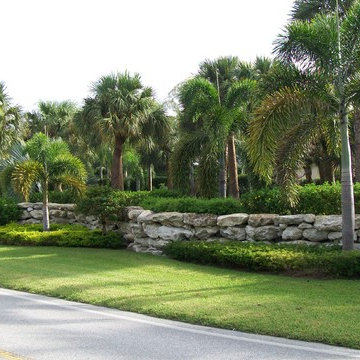
The client needed both visual and sound buffering from the roadway, I utilized natural stone and layered tropical plantings to achieve both
Immagine di un grande vialetto d'ingresso tropicale esposto a mezz'ombra nel cortile laterale in estate con un muro di contenimento e pavimentazioni in pietra naturale
Immagine di un grande vialetto d'ingresso tropicale esposto a mezz'ombra nel cortile laterale in estate con un muro di contenimento e pavimentazioni in pietra naturale
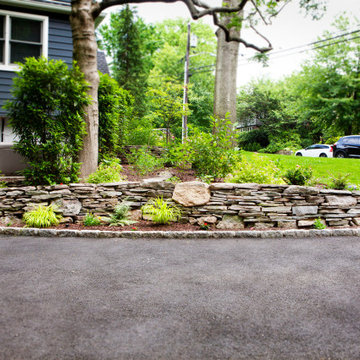
A natural stone wall adds charm and function.
Ispirazione per un grande vialetto d'ingresso bohémian nel cortile laterale con un muro di contenimento e pavimentazioni in pietra naturale
Ispirazione per un grande vialetto d'ingresso bohémian nel cortile laterale con un muro di contenimento e pavimentazioni in pietra naturale
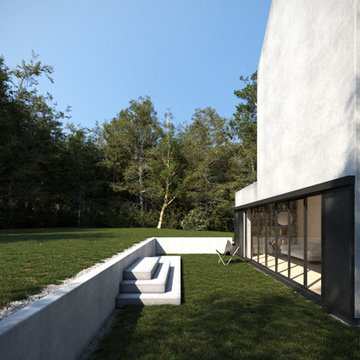
Foto di un giardino minimalista esposto a mezz'ombra di medie dimensioni e nel cortile laterale in estate con un muro di contenimento e pavimentazioni in cemento
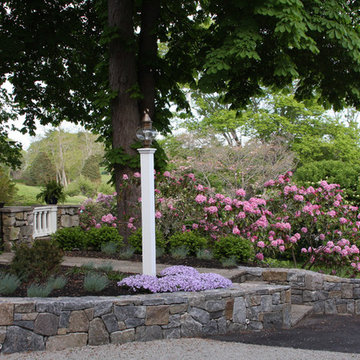
Location: Cohasset, MA, USA
When my clients purchased this historic house, they saw that this garden held great potential, even though the property had been somewhat neglected. They wanted the new landscape to evoke the feeling of an Olde Maine house that time had forgotten. Sitting on the front veranda in the shade of the treasured Horse Chestnut and Maple trees that flank each side of the house, we explored the possibilities together.
The front yard sloped a bit too much for comfort, so we determined that building a stone wall in the middle would create a terrace, making both parts of the lawn more usable. Visions of parties and children's weddings came to mind. We put a set of elegant arching steps in the middle, leading down to the sunken garden.
Large, mature Rhododendrons were planted at the base of the Horse Chestnut and Maple trees just off the front veranda. Boxwoods undulate beneath the trees with Vinca as a ground cover.
Ticonderoga stone was used for the walls and steps, which was the closest match to the existing stone foundation. The exquisite masonry by Doug Brooks Masonry makes this staircase as elegant as a tiered wedding cake.
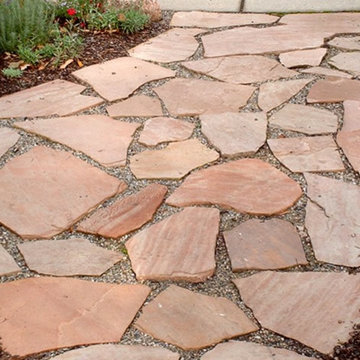
Idee per un piccolo giardino tradizionale nel cortile laterale con un muro di contenimento
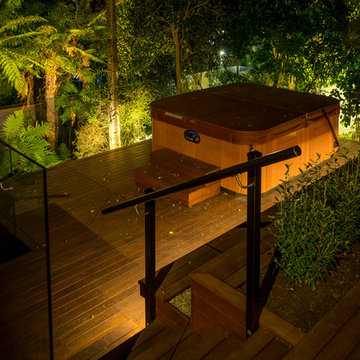
Idee per un piccolo giardino formale contemporaneo nel cortile laterale con un muro di contenimento e pedane
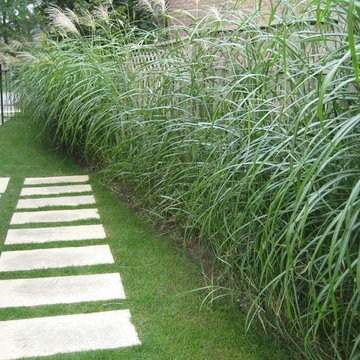
Photos by Joe Murgel
Foto di un piccolo giardino formale moderno esposto in pieno sole nel cortile laterale in estate con pavimentazioni in pietra naturale e un muro di contenimento
Foto di un piccolo giardino formale moderno esposto in pieno sole nel cortile laterale in estate con pavimentazioni in pietra naturale e un muro di contenimento
Esterni nel cortile laterale con un muro di contenimento - Foto e idee
3




