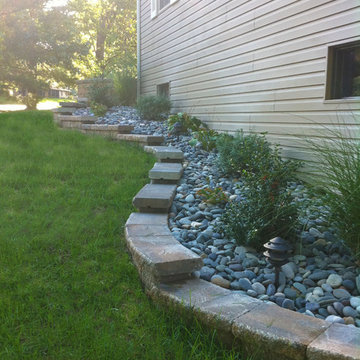Esterni nel cortile laterale con un muro di contenimento - Foto e idee
Filtra anche per:
Budget
Ordina per:Popolari oggi
1 - 20 di 1.353 foto
1 di 3
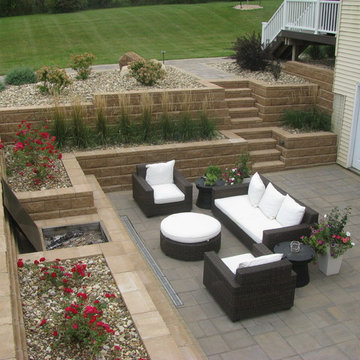
Allan Block Product supplied by Midland Concrete in a Taupe color. Multi level walls were created to have built in planting area and a built in space for a fire pit - fireplace that isn't in the main patio space.
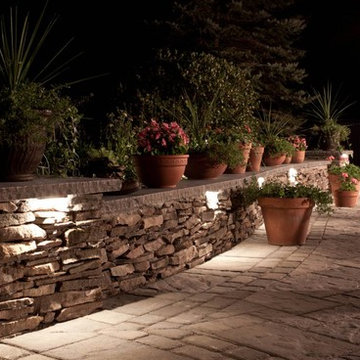
Starr Contracting
Immagine di un vialetto d'ingresso tradizionale esposto in pieno sole nel cortile laterale con un muro di contenimento e pavimentazioni in cemento
Immagine di un vialetto d'ingresso tradizionale esposto in pieno sole nel cortile laterale con un muro di contenimento e pavimentazioni in cemento
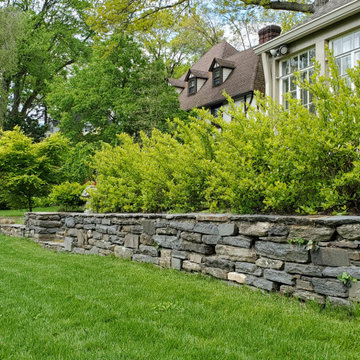
This exquisite home on Philadelphia's Main Line underwent a total landscape transformation. Overgrown plantings and invasive species were removed to make room for a transitional landscape that functions for this family's low-maintenance lifestyle. Here, boxwoods are interplanted with native species and formal lines are combined with a rain garden. This updated landscape now supports the client's lifestyle as well as the surrounding environment!
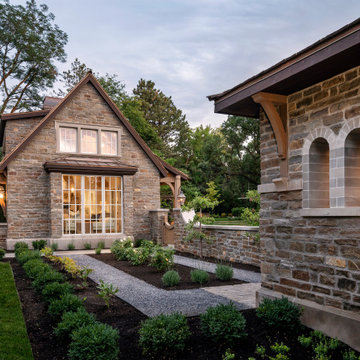
Ispirazione per un giardino tradizionale esposto in pieno sole di medie dimensioni e nel cortile laterale con un muro di contenimento e ghiaia
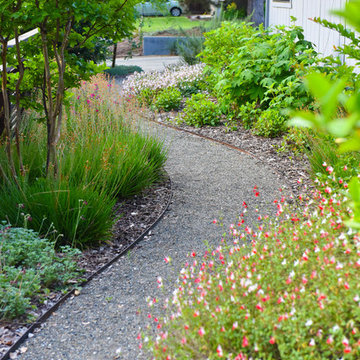
Gravel Side Yard Path
Foto di un giardino xeriscape minimalista esposto a mezz'ombra di medie dimensioni e nel cortile laterale con un muro di contenimento e ghiaia
Foto di un giardino xeriscape minimalista esposto a mezz'ombra di medie dimensioni e nel cortile laterale con un muro di contenimento e ghiaia
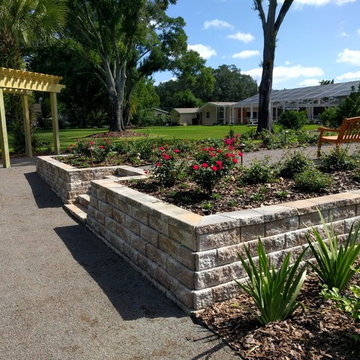
Timothy Reed
Ispirazione per un giardino formale classico esposto in pieno sole di medie dimensioni e nel cortile laterale in estate con un muro di contenimento e ghiaia
Ispirazione per un giardino formale classico esposto in pieno sole di medie dimensioni e nel cortile laterale in estate con un muro di contenimento e ghiaia
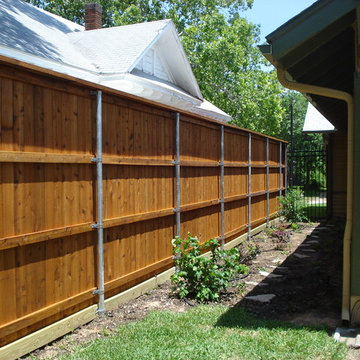
Ispirazione per un giardino formale classico esposto in pieno sole di medie dimensioni e nel cortile laterale in primavera con un muro di contenimento e pavimentazioni in pietra naturale
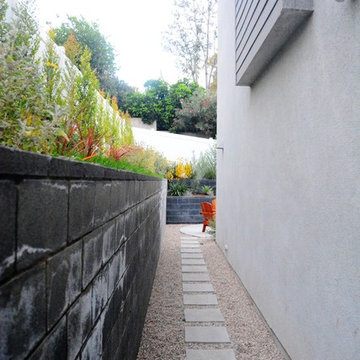
Newly built house needed a landscape. So from dirt sprang a usable backyard with a firepit, barbeque, retaining walls, and lawn area for the dog.
Immagine di un giardino xeriscape design in ombra di medie dimensioni e nel cortile laterale in estate con un muro di contenimento e pavimentazioni in cemento
Immagine di un giardino xeriscape design in ombra di medie dimensioni e nel cortile laterale in estate con un muro di contenimento e pavimentazioni in cemento
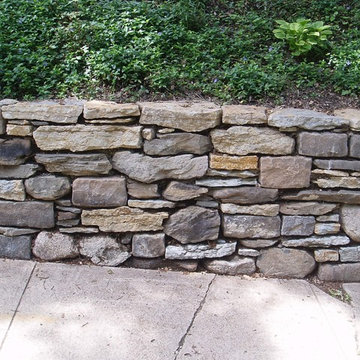
English Stone
Immagine di un giardino stile rurale di medie dimensioni e nel cortile laterale con un muro di contenimento e pavimentazioni in pietra naturale
Immagine di un giardino stile rurale di medie dimensioni e nel cortile laterale con un muro di contenimento e pavimentazioni in pietra naturale
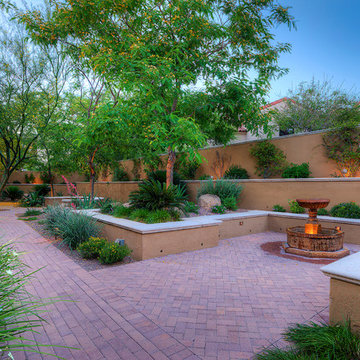
Natural brick paver walkway leading to the front entrance to this Mediterranean home.
Pascale Sucato
Esempio di un grande giardino mediterraneo nel cortile laterale in primavera con un muro di contenimento e pavimentazioni in mattoni
Esempio di un grande giardino mediterraneo nel cortile laterale in primavera con un muro di contenimento e pavimentazioni in mattoni
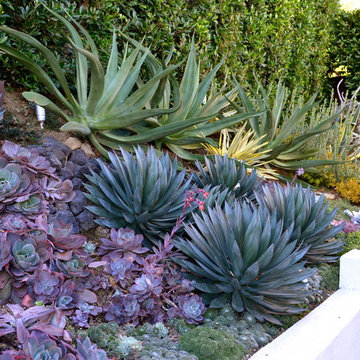
Idee per un piccolo giardino formale tropicale esposto a mezz'ombra nel cortile laterale con un muro di contenimento e ghiaia
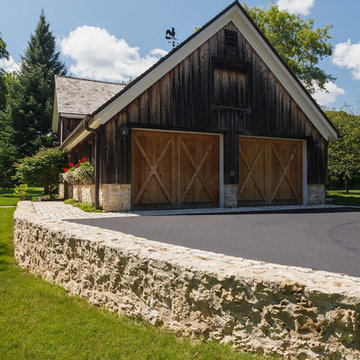
The stone wall lining the driveway was built to match the existing stonework on the home.
Westhauser Photography
Idee per un vialetto d'ingresso country esposto in pieno sole di medie dimensioni e nel cortile laterale in estate con pavimentazioni in pietra naturale e un muro di contenimento
Idee per un vialetto d'ingresso country esposto in pieno sole di medie dimensioni e nel cortile laterale in estate con pavimentazioni in pietra naturale e un muro di contenimento
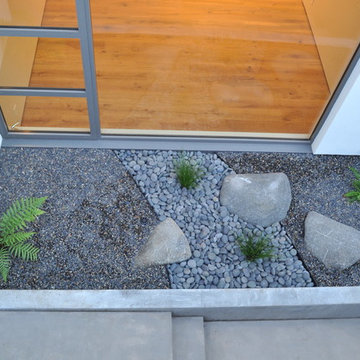
Huettl Landscape
Foto di un giardino minimalista in ombra nel cortile laterale con un muro di contenimento e ghiaia
Foto di un giardino minimalista in ombra nel cortile laterale con un muro di contenimento e ghiaia
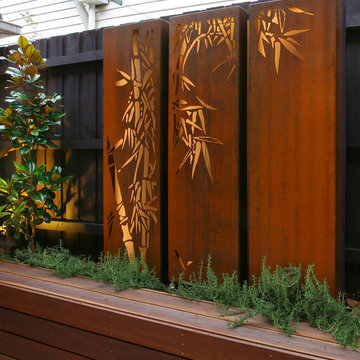
Corten screen, timber batten wall, light box, light feature
Immagine di un grande giardino design nel cortile laterale con un muro di contenimento
Immagine di un grande giardino design nel cortile laterale con un muro di contenimento
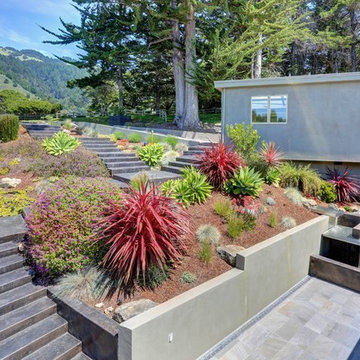
In our busy lives, creating a peaceful and rejuvenating home environment is essential to a healthy lifestyle. Built less than five years ago, this Stinson Beach Modern home is your own private oasis. Surrounded by a butterfly preserve and unparalleled ocean views, the home will lead you to a sense of connection with nature. As you enter an open living room space that encompasses a kitchen, dining area, and living room, the inspiring contemporary interior invokes a sense of relaxation, that stimulates the senses. The open floor plan and modern finishes create a soothing, tranquil, and uplifting atmosphere. The house is approximately 2900 square feet, has three (to possibly five) bedrooms, four bathrooms, an outdoor shower and spa, a full office, and a media room. Its two levels blend into the hillside, creating privacy and quiet spaces within an open floor plan and feature spectacular views from every room. The expansive home, decks and patios presents the most beautiful sunsets as well as the most private and panoramic setting in all of Stinson Beach. One of the home's noteworthy design features is a peaked roof that uses Kalwall's translucent day-lighting system, the most highly insulating, diffuse light-transmitting, structural panel technology. This protected area on the hill provides a dramatic roar from the ocean waves but without any of the threats of oceanfront living. Built on one of the last remaining one-acre coastline lots on the west side of the hill at Stinson Beach, the design of the residence is site friendly, using materials and finishes that meld into the hillside. The landscaping features low-maintenance succulents and butterfly friendly plantings appropriate for the adjacent Monarch Butterfly Preserve. Recalibrate your dreams in this natural environment, and make the choice to live in complete privacy on this one acre retreat. This home includes Miele appliances, Thermadore refrigerator and freezer, an entire home water filtration system, kitchen and bathroom cabinetry by SieMatic, Ceasarstone kitchen counter tops, hardwood and Italian ceramic radiant tile floors using Warmboard technology, Electric blinds, Dornbracht faucets, Kalwall skylights throughout livingroom and garage, Jeldwen windows and sliding doors. Located 5-8 minute walk to the ocean, downtown Stinson and the community center. It is less than a five minute walk away from the trail heads such as Steep Ravine and Willow Camp.
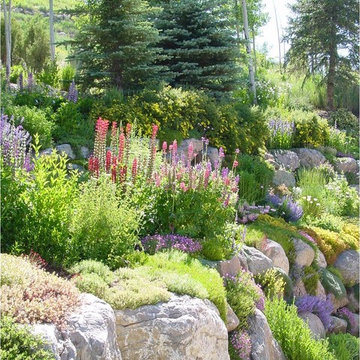
Colorado Alpines & Wildflower Farm | Edwards, CO | www.thewildflowerfarm.com
Immagine di un giardino formale nel cortile laterale con un muro di contenimento
Immagine di un giardino formale nel cortile laterale con un muro di contenimento
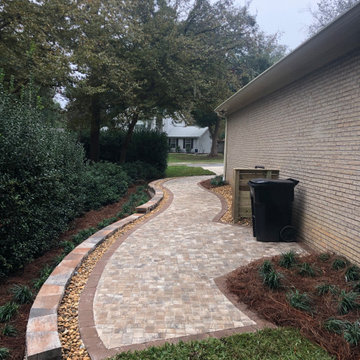
For this project we used 4x8 Holland pavers by Belgard in Napoli color for the 450 S.F. walkway. A 6x9 Brown Chestnut border paver was used to defined the edges of the walkway plus bring attention to the edge where it meets the wall. A 72 foot retaining wall was built with the Anchor Diamond Wall block to act as a curb. A wooden screen was added to hide the trash bins and additional landscaping added to soften the project.
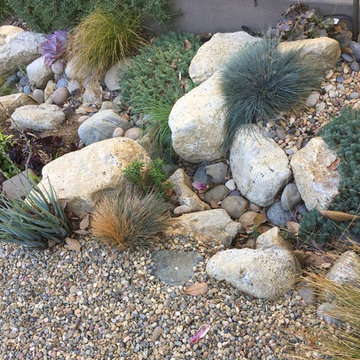
Dry creek. Photo by Ketti Kupper.
Foto di un piccolo giardino xeriscape minimalista nel cortile laterale con un muro di contenimento e ghiaia
Foto di un piccolo giardino xeriscape minimalista nel cortile laterale con un muro di contenimento e ghiaia
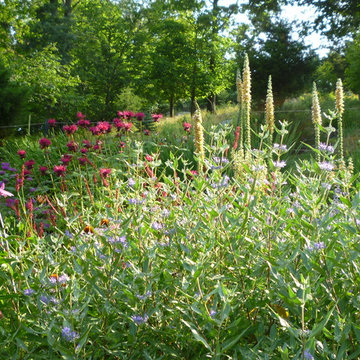
Cottage garden with native and other deer proof flowering plants: Caryopteris, Monarda, Digitalis.
Susan Irving
Immagine di un grande giardino stile rurale esposto in pieno sole nel cortile laterale in estate con un muro di contenimento e pavimentazioni in pietra naturale
Immagine di un grande giardino stile rurale esposto in pieno sole nel cortile laterale in estate con un muro di contenimento e pavimentazioni in pietra naturale
Esterni nel cortile laterale con un muro di contenimento - Foto e idee
1





