Esterni moderni con parapetto in cavi - Foto e idee
Filtra anche per:
Budget
Ordina per:Popolari oggi
81 - 100 di 331 foto
1 di 3
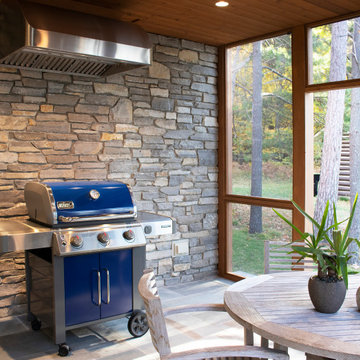
New Modern Lake House: Located on beautiful Glen Lake, this home was designed especially for its environment with large windows maximizing the view toward the lake. The lower awning windows allow lake breezes in, while clerestory windows and skylights bring light in from the south. A back porch and screened porch with a grill and commercial hood provide multiple opportunities to enjoy the setting. Michigan stone forms a band around the base with blue stone paving on each porch. Every room echoes the lake setting with shades of blue and green and contemporary wood veneer cabinetry.
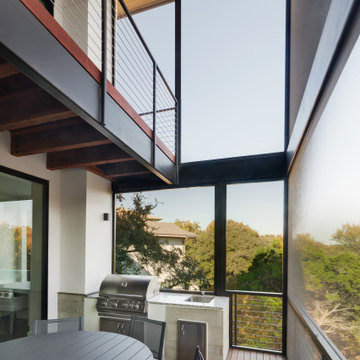
Ispirazione per un portico moderno di medie dimensioni e dietro casa con un portico chiuso, pedane, un tetto a sbalzo e parapetto in cavi
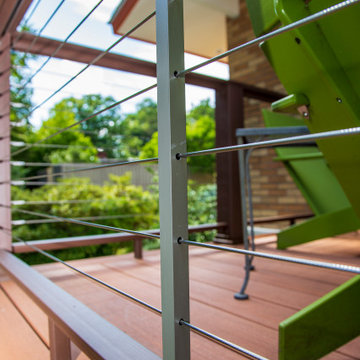
This mid-century home's clean lines and architectural angles are accentuated by the sleek, industrial CableRail system by Feeney. The elegant components of the Feeney rail systems pairs well with the Azek Cypress Decking and allows for maximum viewing of the lush gardens that surround this home.
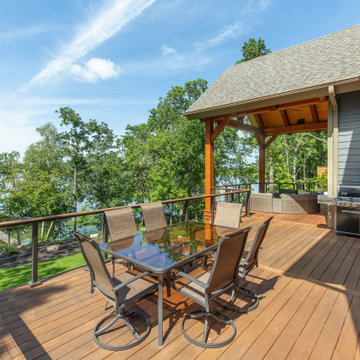
Immagine di una grande terrazza minimalista dietro casa e al primo piano con nessuna copertura e parapetto in cavi
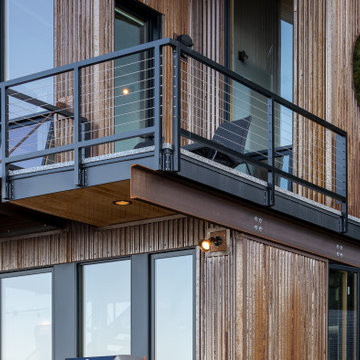
Detail image of deck off master bedroom.
Ispirazione per una terrazza moderna di medie dimensioni, dietro casa e al primo piano con un tetto a sbalzo e parapetto in cavi
Ispirazione per una terrazza moderna di medie dimensioni, dietro casa e al primo piano con un tetto a sbalzo e parapetto in cavi
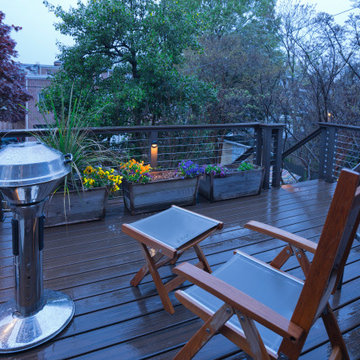
A two-bed, two-bath condo located in the Historic Capitol Hill neighborhood of Washington, DC was reimagined with the clean lined sensibilities and celebration of beautiful materials found in Mid-Century Modern designs. A soothing gray-green color palette sets the backdrop for cherry cabinetry and white oak floors. Specialty lighting, handmade tile, and a slate clad corner fireplace further elevate the space. A new Trex deck with cable railing system connects the home to the outdoors.
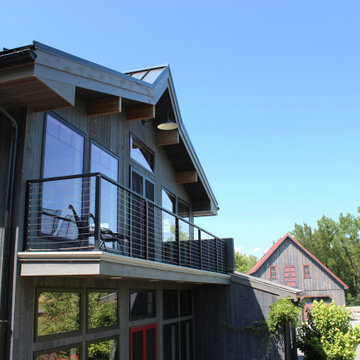
Ispirazione per una piccola terrazza moderna sul tetto e al primo piano con un tetto a sbalzo e parapetto in cavi
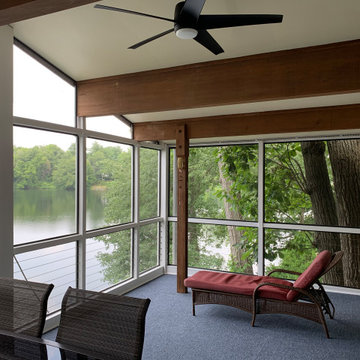
All you need now is a bottle of wine.
Ispirazione per un grande portico minimalista dietro casa con un portico chiuso, un tetto a sbalzo e parapetto in cavi
Ispirazione per un grande portico minimalista dietro casa con un portico chiuso, un tetto a sbalzo e parapetto in cavi
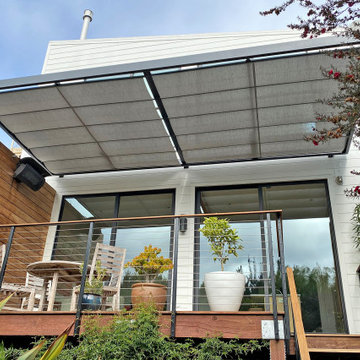
ShadeFX specified two 10’x10′ motorized retractable canopies for a modern deck in San Francisco. The systems were flange-mounted onto the homeowners’ custom metal structure and a modern Sunbrella Alloy Silver was chosen as the canopy fabric.
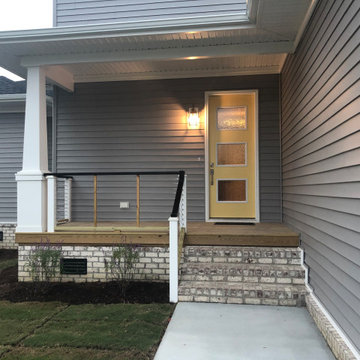
Foto di un portico moderno davanti casa con pedane, un tetto a sbalzo e parapetto in cavi
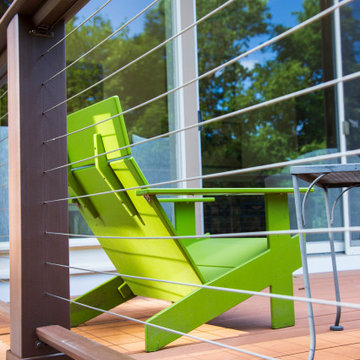
This mid-century home's clean lines and architectural angles are accentuated by the sleek, industrial CableRail system by Feeney. The elegant components of the Feeney rail systems pairs well with the Azek Cypress Decking and allows for maximum viewing of the lush gardens that surround this home.
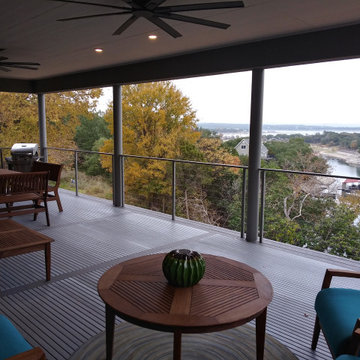
extruded vinyl floor deck
Immagine di un balcone moderno di medie dimensioni con un tetto a sbalzo e parapetto in cavi
Immagine di un balcone moderno di medie dimensioni con un tetto a sbalzo e parapetto in cavi
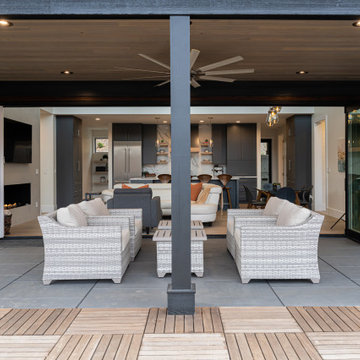
Immagine di una piccola terrazza minimalista dietro casa e a piano terra con un tetto a sbalzo e parapetto in cavi
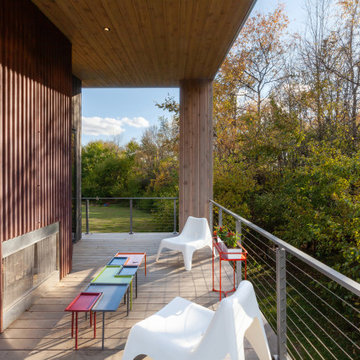
West facing porch features Corten-wrapped fireplace and overlooks terrain and woods - Architect: HAUS | Architecture For Modern Lifestyles - Builder: WERK | Building Modern - Photo: HAUS
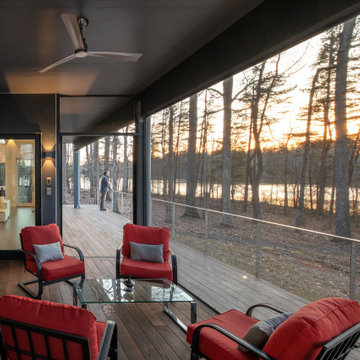
The deck and screen porch span across the back of the house, allowing an immediate indoor outdoor connection.
Immagine di un portico minimalista di medie dimensioni e dietro casa con un portico chiuso, un tetto a sbalzo e parapetto in cavi
Immagine di un portico minimalista di medie dimensioni e dietro casa con un portico chiuso, un tetto a sbalzo e parapetto in cavi
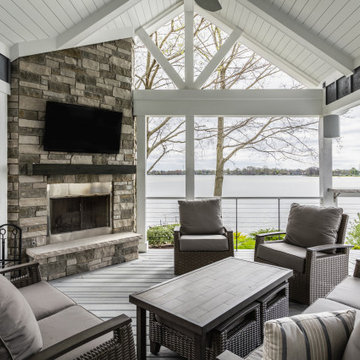
Foto di una grande terrazza moderna dietro casa con un caminetto, un tetto a sbalzo e parapetto in cavi
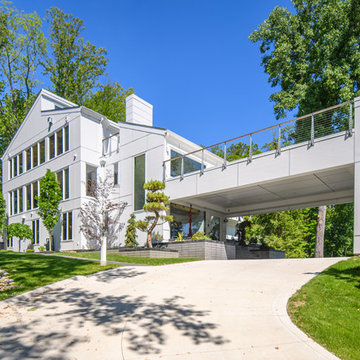
Contemporary home with Keuka Studios Chicago style railing along deck above carport.
Railings and stairs by Keuka Studios
Ispirazione per un grande balcone minimalista con un tetto a sbalzo e parapetto in cavi
Ispirazione per un grande balcone minimalista con un tetto a sbalzo e parapetto in cavi
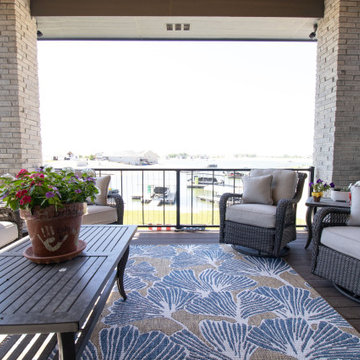
Esempio di una terrazza minimalista dietro casa e al primo piano con un tetto a sbalzo e parapetto in cavi
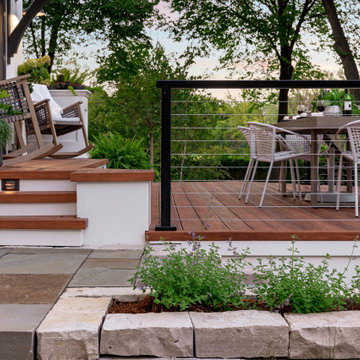
Foto di una terrazza minimalista di medie dimensioni, nel cortile laterale e a piano terra con un tetto a sbalzo e parapetto in cavi
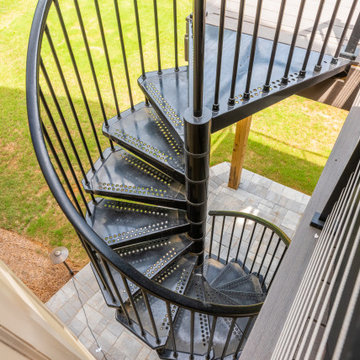
Convert the existing deck to a new indoor / outdoor space with retractable EZ Breeze windows for full enclosure, cable railing system for minimal view obstruction and space saving spiral staircase, fireplace for ambiance and cooler nights with LVP floor for worry and bug free entertainment
Esterni moderni con parapetto in cavi - Foto e idee
5




