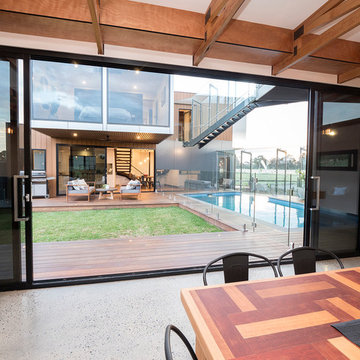Esterni industriali - Foto e idee
Filtra anche per:
Budget
Ordina per:Popolari oggi
21 - 40 di 233 foto
1 di 3
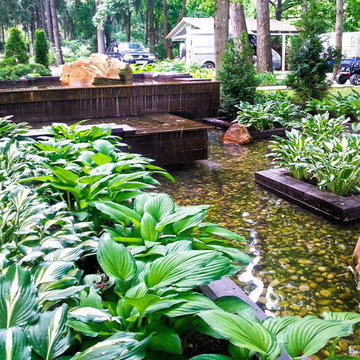
Недалеко от дома в проекте мы организовали зону отдыха с барбекю. В этой части территории существовал естественный уклон - здесь проекте в мы вписали искусственный водоем в стиле Лофт.
Автор проекта ландшафтного дизайна - Алена Арсеньева. Реализация проекта и ведение работ - Владимир Чичмарь
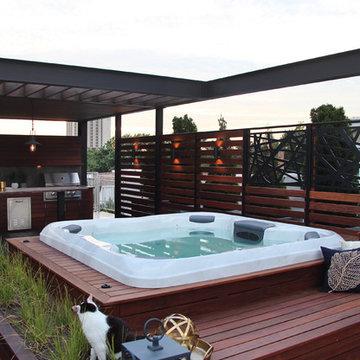
Hot-rub with privacy screening and a pergola-veranda hybrid
Foto di una grande piscina industriale sul tetto
Foto di una grande piscina industriale sul tetto
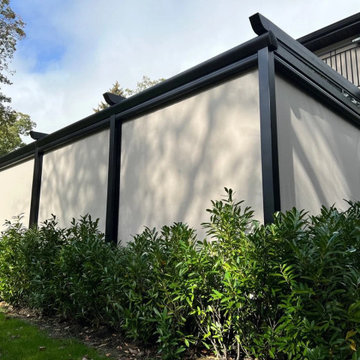
Idee per un ampio portico industriale davanti casa con un portico chiuso, pedane, una pergola e parapetto in materiali misti
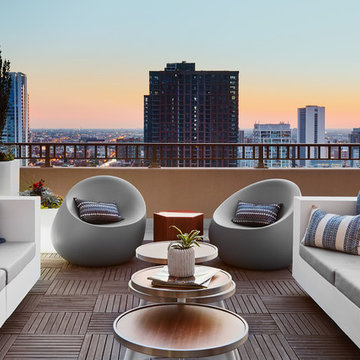
A rooftop deck with ample seating makes for a great space to entertain in the warm months. Various shapes with pops of color add a fun element to this already spectacular view.
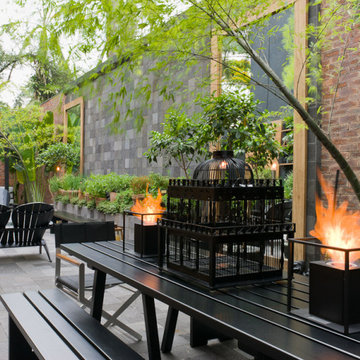
Portable Ecofireplace with weathering Corten steel encasing. Thermal insulation made of rock wool bases and refractory tape applied to the burner.
Ispirazione per un ampio giardino formale industriale esposto a mezz'ombra in cortile con un caminetto
Ispirazione per un ampio giardino formale industriale esposto a mezz'ombra in cortile con un caminetto
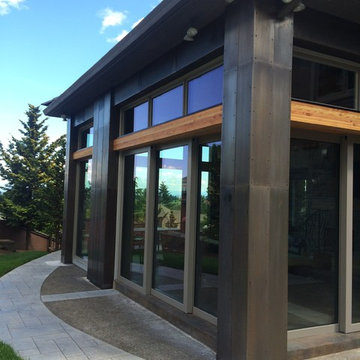
Blackened stainless cladding for home we did extensive steel and iron modern details on. The blackening is a hand-rubbed process that ages the metal and makes it look more antique, but because it is stainless it will not rust or otherwise cause discoloring to the home or patio.
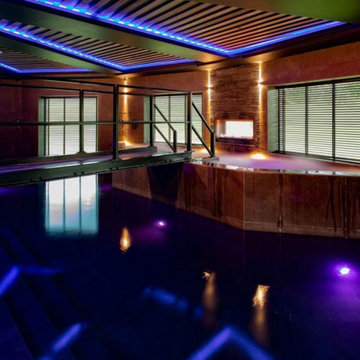
Esempio di una grande piscina coperta naturale industriale personalizzata con una vasca idromassaggio e piastrelle
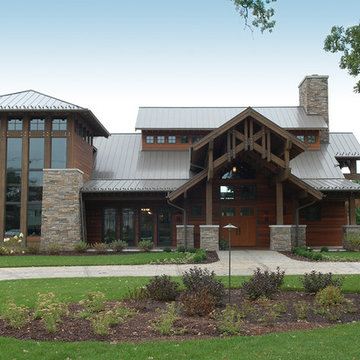
Industrial, Zen and craftsman influences harmoniously come together in one jaw-dropping design. Windows and galleries let natural light saturate the open space and highlight rustic wide-plank floors. Floor: 9-1/2” wide-plank Vintage French Oak Rustic Character Victorian Collection hand scraped pillowed edge color Komaco Satin Hardwax Oil. For more information please email us at: sales@signaturehardwoods.com
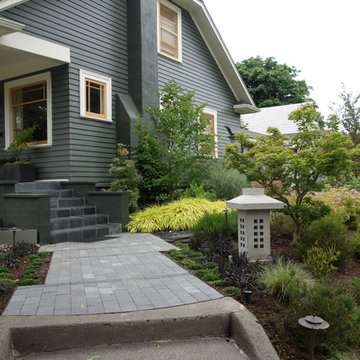
Foto di un grande giardino formale industriale in ombra in estate con un pendio, una collina o una riva e pavimentazioni in cemento
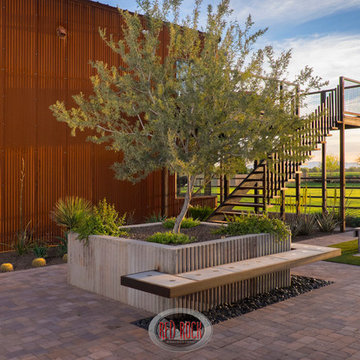
One of many custom concrete planters constructed on this property. We used raw corrugated steel panels left over from the man cave construction to create a unique texture to the planters and then levitated steel framed concrete benches with glass goblets cast into the benches that glow when lit up from below (Think Launter's Goldstein/Sheets cast concrete roof)
Photo credit Michael Woodall
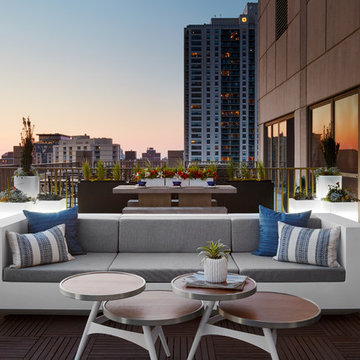
A rooftop deck with ample seating makes for a great space to entertain in the warm months. Various shapes with pops of color add a fun element to this already spectacular view.
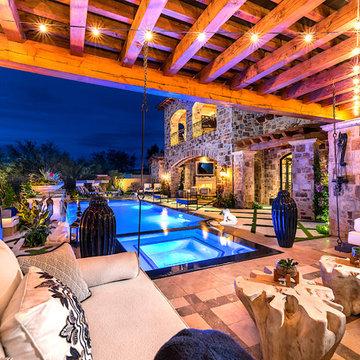
World Renowned Architecture Firm Fratantoni Design created this beautiful home! They design home plans for families all over the world in any size and style. They also have in-house Interior Designer Firm Fratantoni Interior Designers and world class Luxury Home Building Firm Fratantoni Luxury Estates! Hire one or all three companies to design and build and or remodel your home!
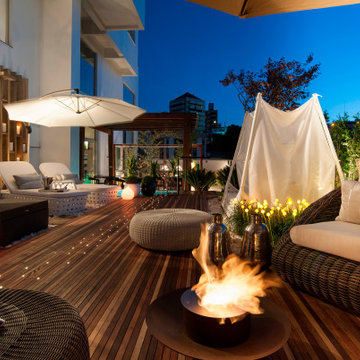
Portable Ecofireplace Fire Pit with Stainless Steel ECO 35 burner and recycled, discarded agricultural plow disks weathering Corten steel encasing. Thermal insulation made of rock wool bases and refractory tape applied to the burner.
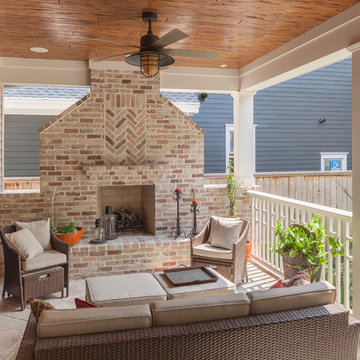
Benjamin Hill Photography
Esempio di un grande portico industriale dietro casa con un caminetto, pavimentazioni in pietra naturale, un tetto a sbalzo e parapetto in legno
Esempio di un grande portico industriale dietro casa con un caminetto, pavimentazioni in pietra naturale, un tetto a sbalzo e parapetto in legno
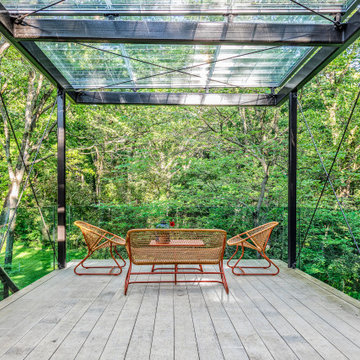
A sun-filtering specialty glass developed by the University of Michigan was used as the canopy to provide rain, heat and UV shelter. Builder: Meadowlark Design+Build. Architecture: PLY+. Photography: Sean Carter
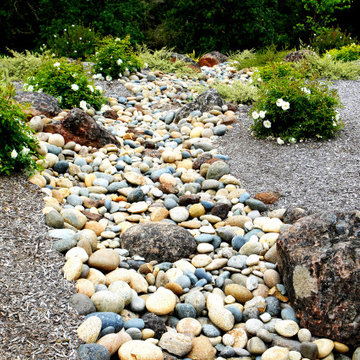
Set in wine country's chic little town of Healdsburg, this new home shows off sharp modern industrial flavors, using unique features like this stream bed made from river rock. Making use of strategic greenery, mixed ground cover options, and incorporating strong notable features, this landscaping shows off the owner’s need for stylish yet minimalist installations.
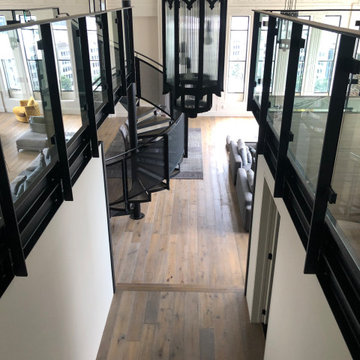
Most people who have lived in Auckland for a long time remember The Heritage Grand Tearoom, a beautiful large room with an incredible high-stud art-deco ceiling. So we were beyond honoured to be a part of this, as projects of these types don’t come around very often.
Because The Heritage Grand Tea Room is a Heritage site, nothing could be fixed into the existing structure. Therefore, everything had to be self-supporting, which is why everything was made out of steel. And that’s where the first challenge began.
The first step was getting the steel into the space. And due to the lack of access through the hotel, it had to come up through a window that was 1500x1500 with a 200 tonne mobile crane. We had to custom fabricate a 9m long cage to accommodate the steel with rollers on the bottom of it that was engineered and certified. Once it was time to start building, we had to lay out the footprints of the foundations to set out the base layer of the mezzanine. This was an important part of the process as every aspect of the build relies on this stage being perfect. Due to the restrictions of the Heritage building and load ratings on the floor, there was a lot of steel required. A large part of the challenge was to have the structural fabrication up to an architectural quality painted to a Matte Black finish.
The last big challenge was bringing both the main and spiral staircase into the space, as well as the stanchions, as they are very large structures. We brought individual pieces up in the elevator and welded on site in order to bring the design to life.
Although this was a tricky project, it was an absolute pleasure working with the owners of this incredible Heritage site and we are very proud of the final product.
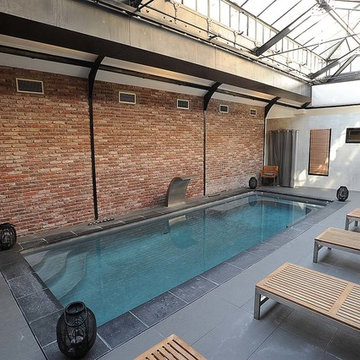
Immagine di una grande piscina coperta industriale rettangolare con fontane e piastrelle
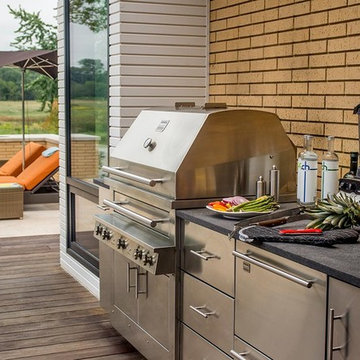
This outdoor kitchen includes a Hybrid Fire Grill, weather-tight storage, a sink and refrigeration.
Foto di un ampio patio o portico industriale dietro casa
Foto di un ampio patio o portico industriale dietro casa
Esterni industriali - Foto e idee
2





