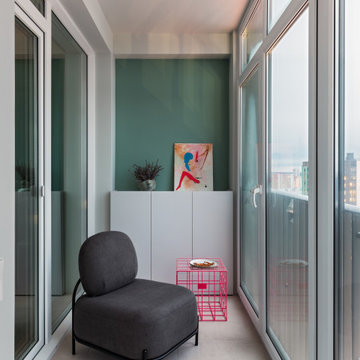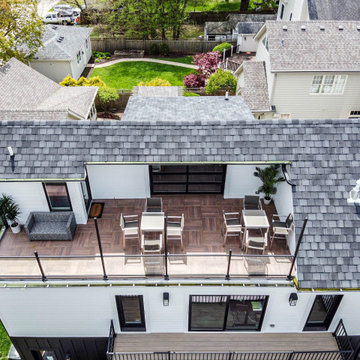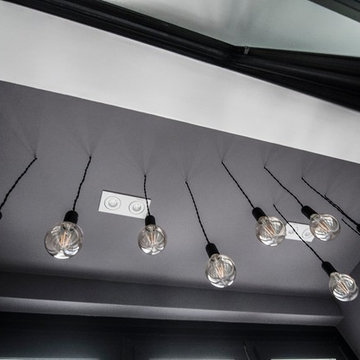Esterni industriali - Foto e idee
Filtra anche per:
Budget
Ordina per:Popolari oggi
21 - 40 di 161 foto
1 di 3
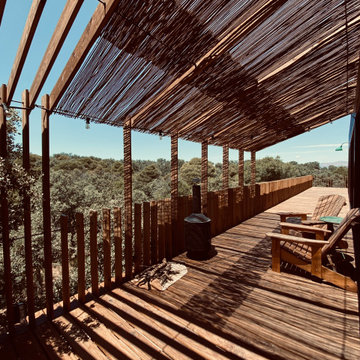
Umbráculo
Idee per una terrazza industriale di medie dimensioni con con illuminazione, una pergola e parapetto in legno
Idee per una terrazza industriale di medie dimensioni con con illuminazione, una pergola e parapetto in legno
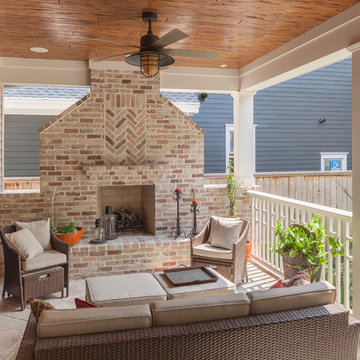
Benjamin Hill Photography
Esempio di un grande portico industriale dietro casa con un caminetto, pavimentazioni in pietra naturale, un tetto a sbalzo e parapetto in legno
Esempio di un grande portico industriale dietro casa con un caminetto, pavimentazioni in pietra naturale, un tetto a sbalzo e parapetto in legno
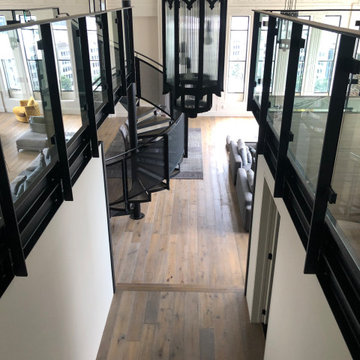
Most people who have lived in Auckland for a long time remember The Heritage Grand Tearoom, a beautiful large room with an incredible high-stud art-deco ceiling. So we were beyond honoured to be a part of this, as projects of these types don’t come around very often.
Because The Heritage Grand Tea Room is a Heritage site, nothing could be fixed into the existing structure. Therefore, everything had to be self-supporting, which is why everything was made out of steel. And that’s where the first challenge began.
The first step was getting the steel into the space. And due to the lack of access through the hotel, it had to come up through a window that was 1500x1500 with a 200 tonne mobile crane. We had to custom fabricate a 9m long cage to accommodate the steel with rollers on the bottom of it that was engineered and certified. Once it was time to start building, we had to lay out the footprints of the foundations to set out the base layer of the mezzanine. This was an important part of the process as every aspect of the build relies on this stage being perfect. Due to the restrictions of the Heritage building and load ratings on the floor, there was a lot of steel required. A large part of the challenge was to have the structural fabrication up to an architectural quality painted to a Matte Black finish.
The last big challenge was bringing both the main and spiral staircase into the space, as well as the stanchions, as they are very large structures. We brought individual pieces up in the elevator and welded on site in order to bring the design to life.
Although this was a tricky project, it was an absolute pleasure working with the owners of this incredible Heritage site and we are very proud of the final product.
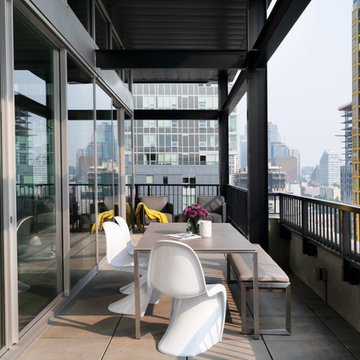
Industrial deck with a city view
Idee per un balcone industriale di medie dimensioni con un tetto a sbalzo e parapetto in metallo
Idee per un balcone industriale di medie dimensioni con un tetto a sbalzo e parapetto in metallo
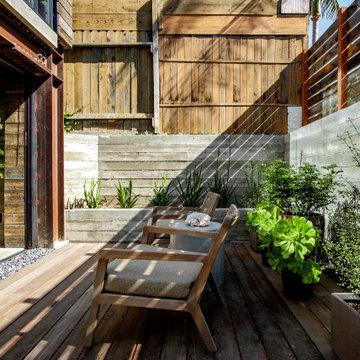
Ispirazione per una privacy sulla terrazza industriale di medie dimensioni con nessuna copertura e parapetto in legno
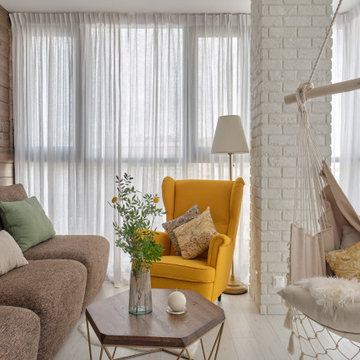
Место притяжения – просторная терраса. Мы хорошо ее утеплили, поменяли стеклопакет, установили высокие раздвижные двери. Выход запроектировали из гостиной.
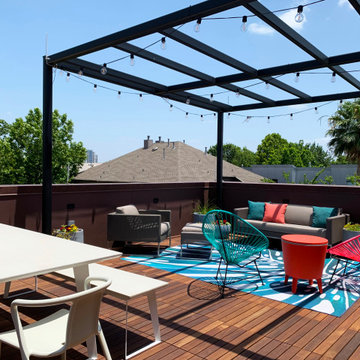
Ispirazione per una grande terrazza industriale sul tetto e sul tetto con una pergola e parapetto in materiali misti
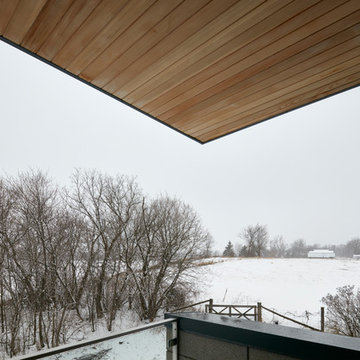
The client’s brief was to create a space reminiscent of their beloved downtown Chicago industrial loft, in a rural farm setting, while incorporating their unique collection of vintage and architectural salvage. The result is a custom designed space that blends life on the farm with an industrial sensibility.
The new house is located on approximately the same footprint as the original farm house on the property. Barely visible from the road due to the protection of conifer trees and a long driveway, the house sits on the edge of a field with views of the neighbouring 60 acre farm and creek that runs along the length of the property.
The main level open living space is conceived as a transparent social hub for viewing the landscape. Large sliding glass doors create strong visual connections with an adjacent barn on one end and a mature black walnut tree on the other.
The house is situated to optimize views, while at the same time protecting occupants from blazing summer sun and stiff winter winds. The wall to wall sliding doors on the south side of the main living space provide expansive views to the creek, and allow for breezes to flow throughout. The wrap around aluminum louvered sun shade tempers the sun.
The subdued exterior material palette is defined by horizontal wood siding, standing seam metal roofing and large format polished concrete blocks.
The interiors were driven by the owners’ desire to have a home that would properly feature their unique vintage collection, and yet have a modern open layout. Polished concrete floors and steel beams on the main level set the industrial tone and are paired with a stainless steel island counter top, backsplash and industrial range hood in the kitchen. An old drinking fountain is built-in to the mudroom millwork, carefully restored bi-parting doors frame the library entrance, and a vibrant antique stained glass panel is set into the foyer wall allowing diffused coloured light to spill into the hallway. Upstairs, refurbished claw foot tubs are situated to view the landscape.
The double height library with mezzanine serves as a prominent feature and quiet retreat for the residents. The white oak millwork exquisitely displays the homeowners’ vast collection of books and manuscripts. The material palette is complemented by steel counter tops, stainless steel ladder hardware and matte black metal mezzanine guards. The stairs carry the same language, with white oak open risers and stainless steel woven wire mesh panels set into a matte black steel frame.
The overall effect is a truly sublime blend of an industrial modern aesthetic punctuated by personal elements of the owners’ storied life.
Photography: James Brittain
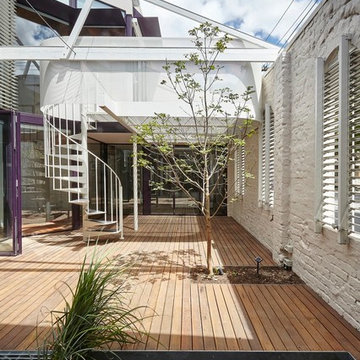
Tess Kelly
Esempio di una piccola terrazza industriale con parapetto in metallo
Esempio di una piccola terrazza industriale con parapetto in metallo
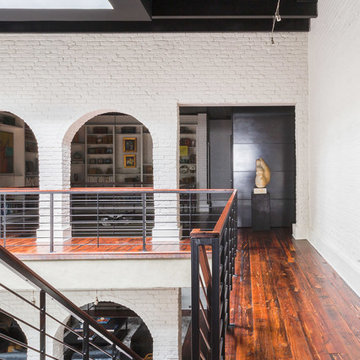
This level incorporates a two-story library and mezzanine. All of this overlooks a central atrium space that connects three of the upper levels. There is an existing large skylight. This central atrium volume has staircases that connect each level. The staircases are steel with antique Heart Pine timber treads. On the upper level, the floors are all antique Heart Pine.
Greg Boudouin, Interiors
Alyssa Rosenheck: Photos
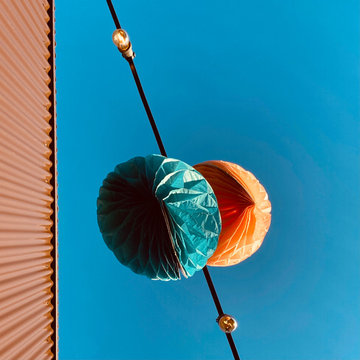
Detalle decorativo.
Idee per una terrazza industriale di medie dimensioni con con illuminazione, una pergola e parapetto in legno
Idee per una terrazza industriale di medie dimensioni con con illuminazione, una pergola e parapetto in legno
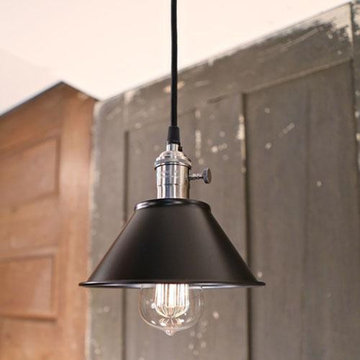
Willis at River Lighting offers luxury and colorful pendant light fixtures at best deal. All the lighting fixtures are handmade in USA. For more details, log on to https://willisatriver.com/
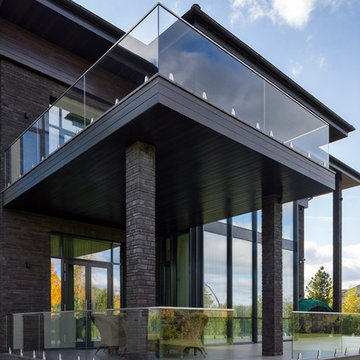
Архитекторы: Дмитрий Глушков, Фёдор Селенин; Фото: Антон Лихтарович
Ispirazione per un grande portico industriale dietro casa con pavimentazioni in pietra naturale, un tetto a sbalzo e parapetto in vetro
Ispirazione per un grande portico industriale dietro casa con pavimentazioni in pietra naturale, un tetto a sbalzo e parapetto in vetro
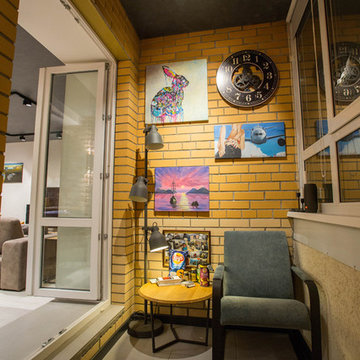
Immagine di un piccolo balcone industriale con nessuna copertura e parapetto in materiali misti
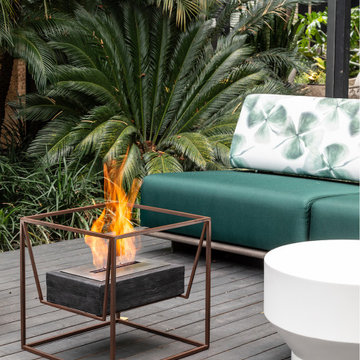
Portable Ecofireplace made out of ECO 16/03-D rustic demolition railway sleeper wood* and a weathering Corten steel frame. Thermal insulation made of fire-retardant treatment and refractory tape applied to the burner.
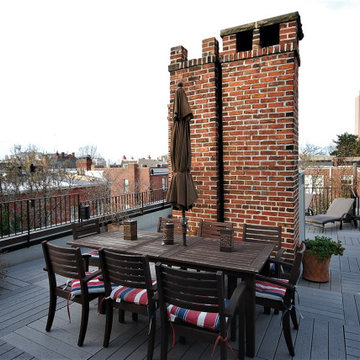
Immagine di una privacy sulla terrazza industriale di medie dimensioni, sul tetto e sul tetto con nessuna copertura e parapetto in metallo
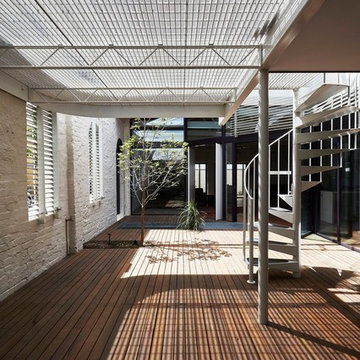
Tess Kelly
Foto di una piccola terrazza industriale con parapetto in metallo
Foto di una piccola terrazza industriale con parapetto in metallo
Esterni industriali - Foto e idee
2





