Esterni in cortile con pavimentazioni in mattoni - Foto e idee
Filtra anche per:
Budget
Ordina per:Popolari oggi
141 - 160 di 2.128 foto
1 di 3
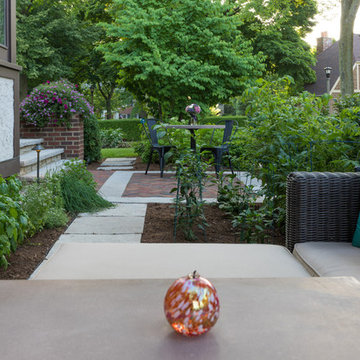
There is a small vegetable and herb garden between the courtyard and small terrace. Imagine the smells of these herbs in peak summer!
Idee per un piccolo patio o portico tradizionale in cortile con pavimentazioni in mattoni e una pergola
Idee per un piccolo patio o portico tradizionale in cortile con pavimentazioni in mattoni e una pergola
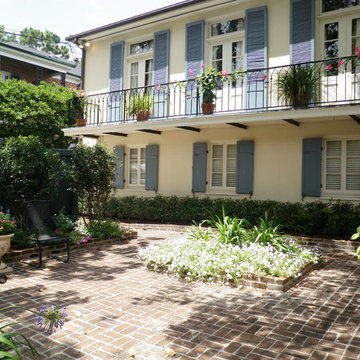
A brick courtyard and city garden of potted and hanging plants.
Ispirazione per un patio o portico chic di medie dimensioni e in cortile con pavimentazioni in mattoni e nessuna copertura
Ispirazione per un patio o portico chic di medie dimensioni e in cortile con pavimentazioni in mattoni e nessuna copertura
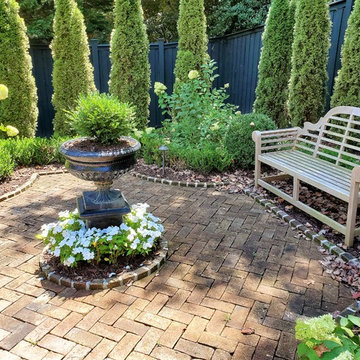
This is a brick paver courtyard with central garden urn focal point. Surrounded by a formal boxwood garden and flowering perennials.
Foto di un piccolo patio o portico classico in cortile con pavimentazioni in mattoni e nessuna copertura
Foto di un piccolo patio o portico classico in cortile con pavimentazioni in mattoni e nessuna copertura
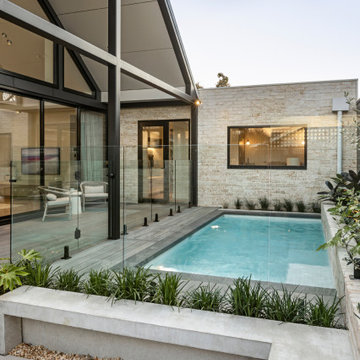
Ispirazione per una piccola piscina minimal rettangolare in cortile con paesaggistica bordo piscina e pavimentazioni in mattoni
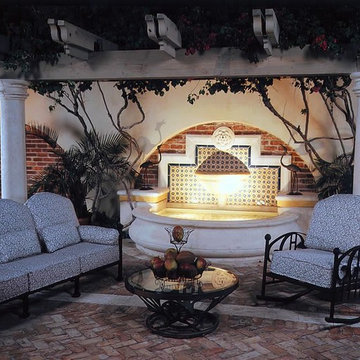
Immagine di un grande patio o portico mediterraneo in cortile con fontane, pavimentazioni in mattoni e nessuna copertura
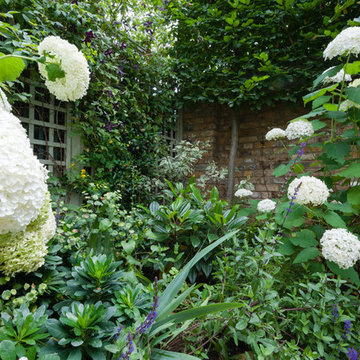
Walpole Garden, Chiswick
Photography by Caroline Mardon - www.carolinemardon.com
Esempio di un piccolo campo sportivo esterno classico esposto a mezz'ombra in cortile in primavera con pavimentazioni in mattoni
Esempio di un piccolo campo sportivo esterno classico esposto a mezz'ombra in cortile in primavera con pavimentazioni in mattoni
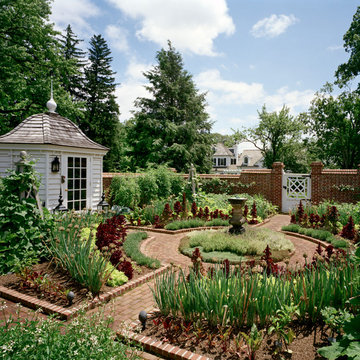
Idee per un grande giardino formale country esposto in pieno sole in cortile con fontane e pavimentazioni in mattoni
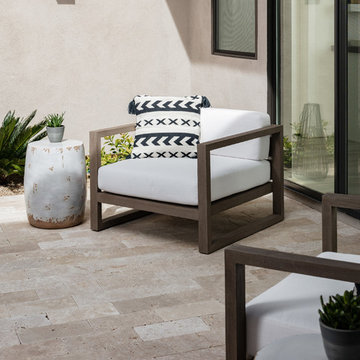
Sleek Yet Cozy Lounge Area
Patterned pillows pair nicely with the neutral lounge chairs to create a space for anyone to kick back and enjoy the sunshine.

The landscape of this home honors the formality of Spanish Colonial / Santa Barbara Style early homes in the Arcadia neighborhood of Phoenix. By re-grading the lot and allowing for terraced opportunities, we featured a variety of hardscape stone, brick, and decorative tiles that reinforce the eclectic Spanish Colonial feel. Cantera and La Negra volcanic stone, brick, natural field stone, and handcrafted Spanish decorative tiles are used to establish interest throughout the property.
A front courtyard patio includes a hand painted tile fountain and sitting area near the outdoor fire place. This patio features formal Boxwood hedges, Hibiscus, and a rose garden set in pea gravel.
The living room of the home opens to an outdoor living area which is raised three feet above the pool. This allowed for opportunity to feature handcrafted Spanish tiles and raised planters. The side courtyard, with stepping stones and Dichondra grass, surrounds a focal Crape Myrtle tree.
One focal point of the back patio is a 24-foot hand-hammered wrought iron trellis, anchored with a stone wall water feature. We added a pizza oven and barbecue, bistro lights, and hanging flower baskets to complete the intimate outdoor dining space.
Project Details:
Landscape Architect: Greey|Pickett
Architect: Higgins Architects
Landscape Contractor: Premier Environments
Photography: Scott Sandler
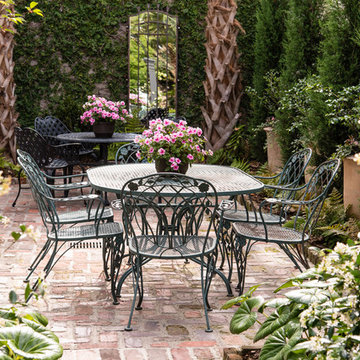
Foto di un piccolo patio o portico classico in cortile con fontane e pavimentazioni in mattoni
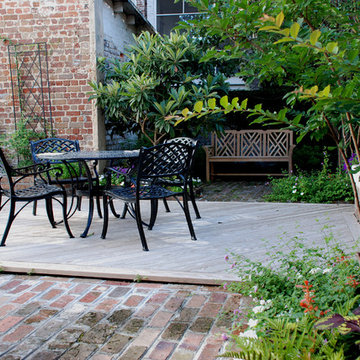
Trellis, brick raised beds, and raised patio details.
Esempio di un piccolo patio o portico chic in cortile con un giardino in vaso e pavimentazioni in mattoni
Esempio di un piccolo patio o portico chic in cortile con un giardino in vaso e pavimentazioni in mattoni
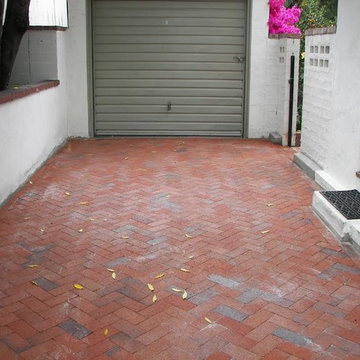
Ispirazione per un patio o portico classico di medie dimensioni e in cortile con pavimentazioni in mattoni e nessuna copertura
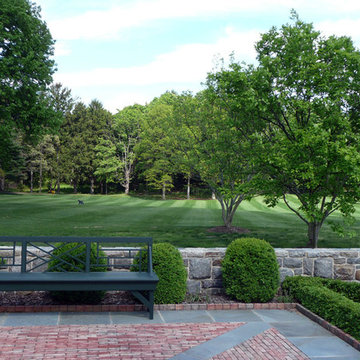
Esempio di un ampio giardino formale tradizionale esposto a mezz'ombra in cortile in estate con un ingresso o sentiero e pavimentazioni in mattoni
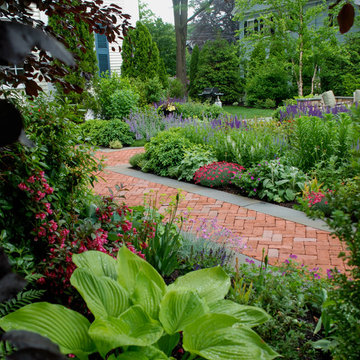
View from under the beech toward the bluestone patio.
Esempio di un giardino formale classico esposto in pieno sole di medie dimensioni e in cortile con pavimentazioni in mattoni
Esempio di un giardino formale classico esposto in pieno sole di medie dimensioni e in cortile con pavimentazioni in mattoni
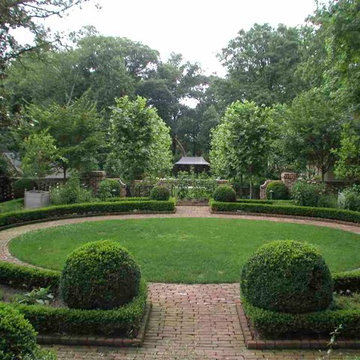
Dargan Landscape Architects
Foto di un giardino chic esposto a mezz'ombra in cortile con pavimentazioni in mattoni e un ingresso o sentiero
Foto di un giardino chic esposto a mezz'ombra in cortile con pavimentazioni in mattoni e un ingresso o sentiero
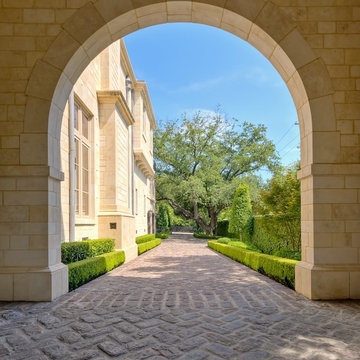
Piassick Photography, Jazon Oleniczak
Ispirazione per un giardino formale classico in cortile con pavimentazioni in mattoni
Ispirazione per un giardino formale classico in cortile con pavimentazioni in mattoni
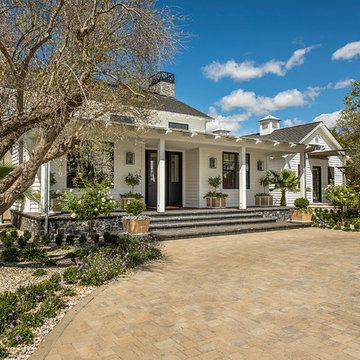
Ispirazione per un grande vialetto d'ingresso country esposto in pieno sole in cortile in primavera con un ingresso o sentiero e pavimentazioni in mattoni
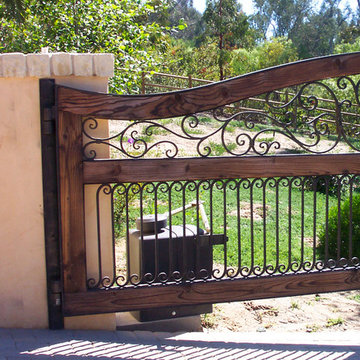
Idee per un vialetto d'ingresso rustico esposto in pieno sole di medie dimensioni e in cortile in primavera con un ingresso o sentiero e pavimentazioni in mattoni
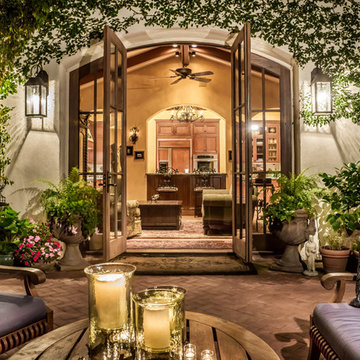
A view from the exterior spaces to the interior spaces.
Photo Credit: Mark Pinkerton, vi360
Esempio di un grande patio o portico mediterraneo in cortile con nessuna copertura e pavimentazioni in mattoni
Esempio di un grande patio o portico mediterraneo in cortile con nessuna copertura e pavimentazioni in mattoni
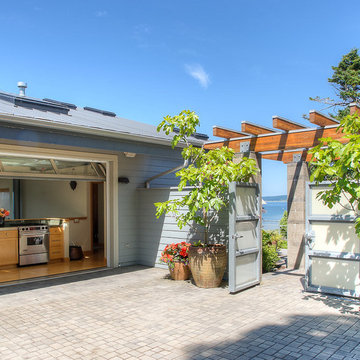
Entry courtyard with glass door to courtyard kitchen. Photography by Lucas Henning.
Immagine di un patio o portico costiero in cortile e di medie dimensioni con pavimentazioni in mattoni e una pergola
Immagine di un patio o portico costiero in cortile e di medie dimensioni con pavimentazioni in mattoni e una pergola
Esterni in cortile con pavimentazioni in mattoni - Foto e idee
8




