Esterni in cortile con pavimentazioni in mattoni - Foto e idee
Filtra anche per:
Budget
Ordina per:Popolari oggi
221 - 240 di 2.128 foto
1 di 3
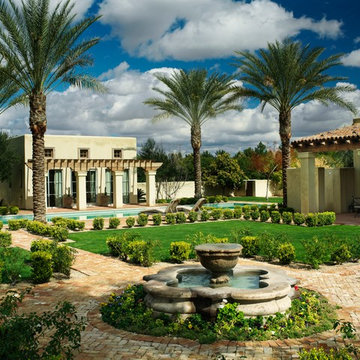
This courtyard full of beautiful green grass, well trimmed bushes, and a gorgeous stone fountain is the perfect place for planning a picnic or simply taking in the view. Tall shady palms surround a sparkling pool and Mediterranean style pool house where a trellis covered patio provides an escape from the hot desert sun.
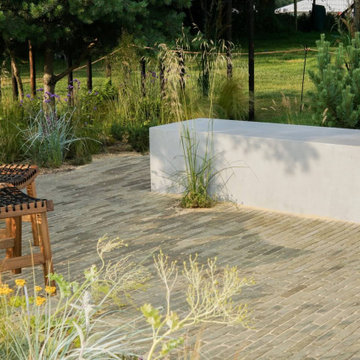
Immagine di un piccolo giardino xeriscape stile marino esposto a mezz'ombra in cortile in estate con pavimentazioni in mattoni
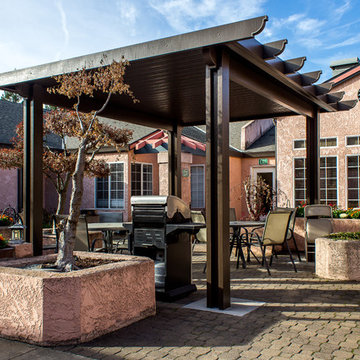
Aluminum pergola and. paver patio
Idee per un patio o portico stile americano di medie dimensioni e in cortile con pavimentazioni in mattoni e un gazebo o capanno
Idee per un patio o portico stile americano di medie dimensioni e in cortile con pavimentazioni in mattoni e un gazebo o capanno
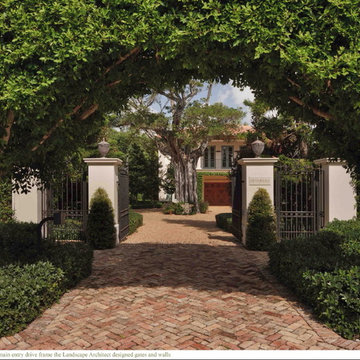
Immagine di un ampio vialetto d'ingresso mediterraneo esposto a mezz'ombra in cortile in primavera con un ingresso o sentiero e pavimentazioni in mattoni
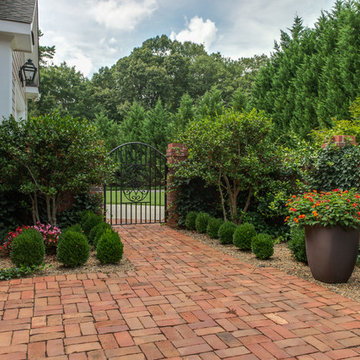
Mark Hoyle
Originally, this 3700 SF two level eclectic farmhouse from the mid 1980’s underwent design changes to reflect a more colonial style. Now, after being completely renovated with additional 2800 SF living space, it’s combined total of 6500 SF boasts an Energy Star certification of 5 stars.
Approaching this completed home, you will meander along a new driveway through the dense buffer of trees until you reach the clearing, and then circle a tiered fountain on axis with the front entry accentuating the symmetrical main structure. Many of the exterior changes included enclosing the front porch and rear screened porch, replacing windows, replacing all the vinyl siding with and fiber cement siding, creating a new front stoop with winding brick stairs and wrought iron railings as will as other additions to the left and rear of the home.
The existing interior was completely fro the studs and included modifying uses of many of the existing rooms such as converting the original dining room into an oval shaped theater with reclining theater seats, fiber-optic starlight ceiling and an 80” television with built-in surround sound. The laundry room increased in size by taking in the porch and received all new cabinets and finishes. The screened porch across the back of the house was enclosed to create a new dining room, enlarged the kitchen, all of which allows for a commanding view of the beautifully landscaped pool. The upper master suite begins by entering a private office then leads to a newly vaulted bedroom, a new master bathroom with natural light and an enlarged closet.
The major portion of the addition space was added to the left side as a part time home for the owner’s brother. This new addition boasts an open plan living, dining and kitchen, a master suite with a luxurious bathroom and walk–in closet, a guest suite, a garage and its own private gated brick courtyard entry and direct access to the well appointed pool patio.
And finally the last part of the project is the sunroom and new lagoon style pool. Tucked tightly against the rear of the home. This room was created to feel like a gazebo including a metal roof and stained wood ceiling, the foundation of this room was constructed with the pool to insure the look as if it is floating on the water. The pool’s negative edge opposite side allows open views of the trees beyond. There is a natural stone waterfall on one side of the pool and a shallow area on the opposite side for lounge chairs to be placed in it along with a hot tub that spills into the pool. The coping completes the pool’s natural shape and continues to the patio utilizing the same stone but separated by Zoysia grass keeping the natural theme. The finishing touches to this backyard oasis is completed utilizing large boulders, Tempest Torches, architectural lighting and abundant variety of landscaping complete the oasis for all to enjoy.
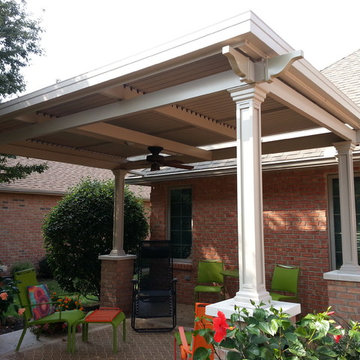
Add a freestanding patio cover to your backyard space to protect it from sun, heat, and rain. This cover opens by remote. When open it allows sunshine and warming solar energy into home and onto patio during cooler months. When partially opened it still keeps out sun, but allows hot air to escape, providing more comfort. Impress your friends with this state the art shade structure. Add a UL Wet Listed Fan to keep the cool air circulating.
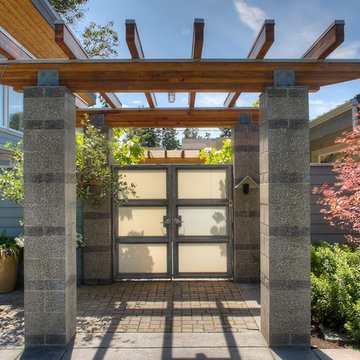
Entry arbor. Photography by Lucas Henning.
Ispirazione per un giardino xeriscape moderno esposto a mezz'ombra di medie dimensioni e in cortile in estate con un giardino in vaso e pavimentazioni in mattoni
Ispirazione per un giardino xeriscape moderno esposto a mezz'ombra di medie dimensioni e in cortile in estate con un giardino in vaso e pavimentazioni in mattoni
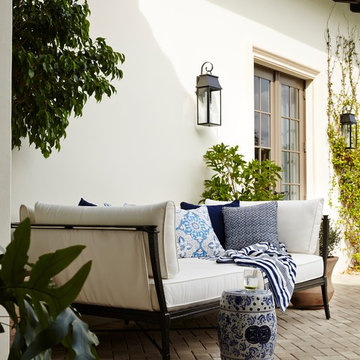
An outdoor daybed is perfect for lounging by the pool in this Naples Florida vacation home. Cozy up to the blue and white pillows with a cold drink on the garden stool and get some rays. Project featured in House Beautiful & Florida Design.
Interiors & Styling by Summer Thornton.
Imagery by Brantley Photography.
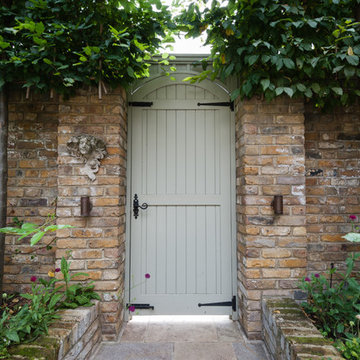
Walpole Garden, Chiswick
Photography by Caroline Mardon - www.carolinemardon.com
Esempio di un piccolo campo sportivo esterno classico esposto a mezz'ombra in cortile in primavera con pavimentazioni in mattoni
Esempio di un piccolo campo sportivo esterno classico esposto a mezz'ombra in cortile in primavera con pavimentazioni in mattoni
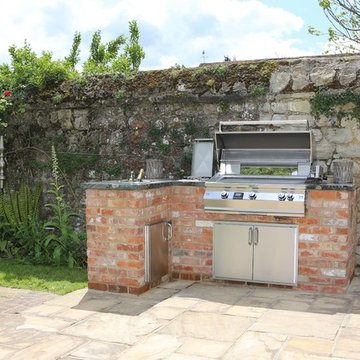
A English country garden with an L shaped outdoor kitchen/BBQ area. Includes a BBQ, side burner and ice bucket.
Ispirazione per un piccolo patio o portico classico in cortile con pavimentazioni in mattoni e nessuna copertura
Ispirazione per un piccolo patio o portico classico in cortile con pavimentazioni in mattoni e nessuna copertura
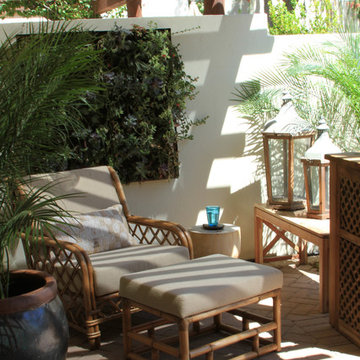
Esempio di un patio o portico boho chic di medie dimensioni e in cortile con pavimentazioni in mattoni e un tetto a sbalzo
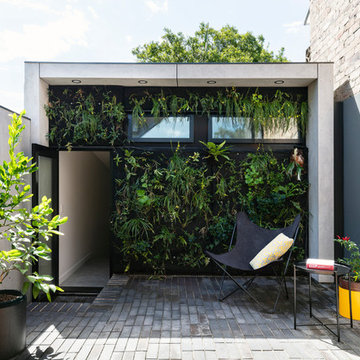
Tad Ferguson
Immagine di un patio o portico design di medie dimensioni e in cortile con pavimentazioni in mattoni e nessuna copertura
Immagine di un patio o portico design di medie dimensioni e in cortile con pavimentazioni in mattoni e nessuna copertura
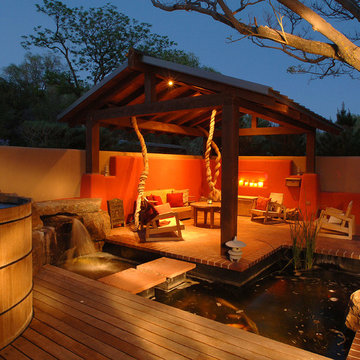
Photo Credit: Lee Ann White
Pergola night view
Esempio di un piccolo patio o portico etnico in cortile con fontane, pavimentazioni in mattoni e una pergola
Esempio di un piccolo patio o portico etnico in cortile con fontane, pavimentazioni in mattoni e una pergola
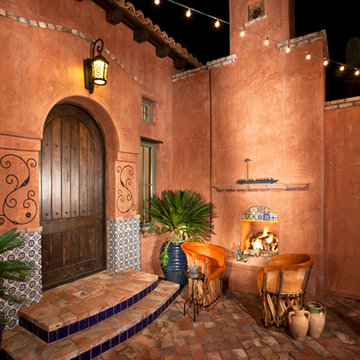
The front courtyard entrance with Adobe pavers, Talavera tile wainscot and festival lighting.
Ispirazione per un patio o portico stile americano in cortile con un focolare, pavimentazioni in mattoni e nessuna copertura
Ispirazione per un patio o portico stile americano in cortile con un focolare, pavimentazioni in mattoni e nessuna copertura
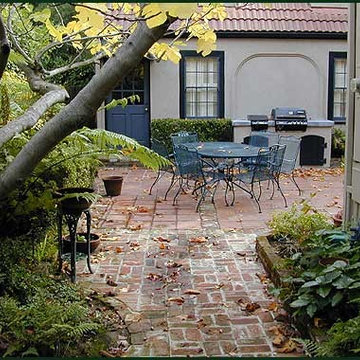
varies
Idee per un piccolo patio o portico mediterraneo in cortile con pavimentazioni in mattoni e nessuna copertura
Idee per un piccolo patio o portico mediterraneo in cortile con pavimentazioni in mattoni e nessuna copertura
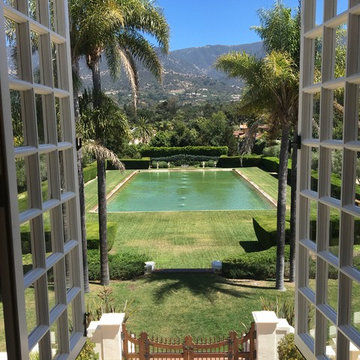
Incredible Interior and Exterior repaint for a French Chateau style Montecito Estate.
Esempio di un ampio giardino formale moderno esposto in pieno sole in cortile in estate con un giardino in vaso e pavimentazioni in mattoni
Esempio di un ampio giardino formale moderno esposto in pieno sole in cortile in estate con un giardino in vaso e pavimentazioni in mattoni
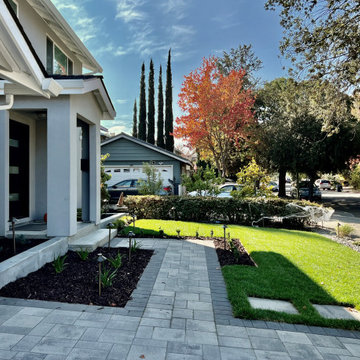
A tiered landscape for a sloped front yard. Clean and modern esthetics.
Idee per un vialetto minimalista esposto a mezz'ombra di medie dimensioni e in cortile con pavimentazioni in mattoni
Idee per un vialetto minimalista esposto a mezz'ombra di medie dimensioni e in cortile con pavimentazioni in mattoni
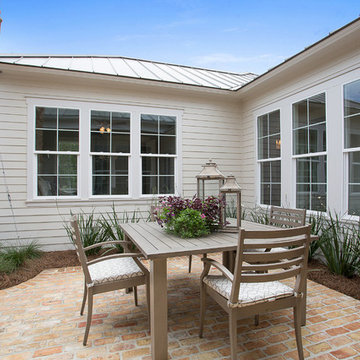
Foto di un patio o portico classico di medie dimensioni e in cortile con pavimentazioni in mattoni e nessuna copertura
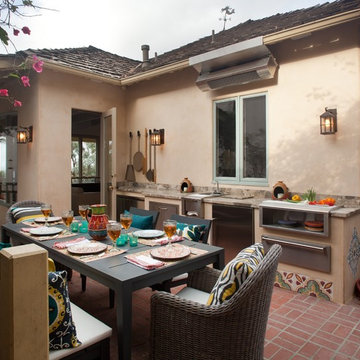
Southern Californians beg to be outdoors.
Patio dining, ocean views and family entertaining.
Immagine di un patio o portico mediterraneo di medie dimensioni e in cortile con pavimentazioni in mattoni e nessuna copertura
Immagine di un patio o portico mediterraneo di medie dimensioni e in cortile con pavimentazioni in mattoni e nessuna copertura
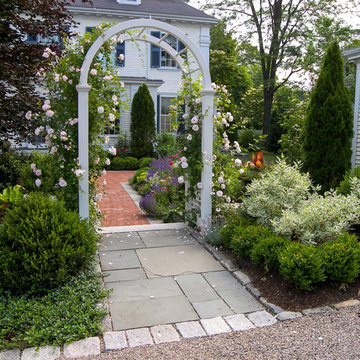
View from the courtyard, through the arbor with climbing roses, back to the side entrance.
Idee per un giardino formale tradizionale esposto in pieno sole di medie dimensioni e in cortile con pavimentazioni in mattoni
Idee per un giardino formale tradizionale esposto in pieno sole di medie dimensioni e in cortile con pavimentazioni in mattoni
Esterni in cortile con pavimentazioni in mattoni - Foto e idee
12




